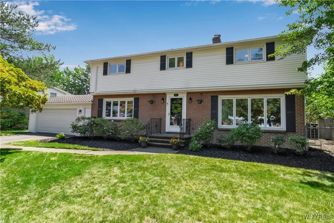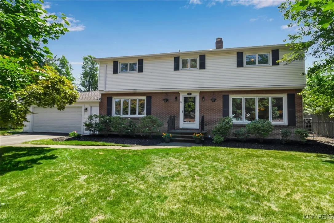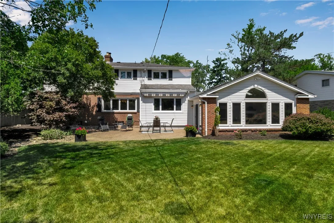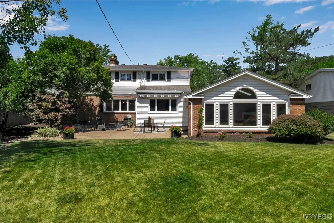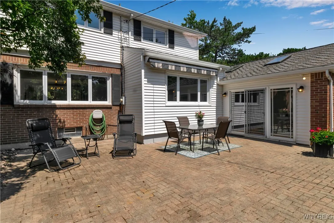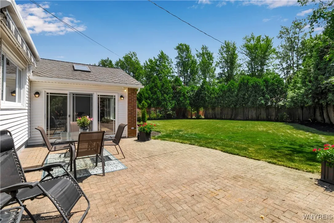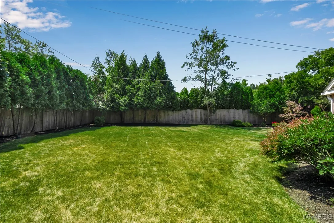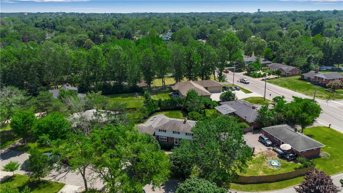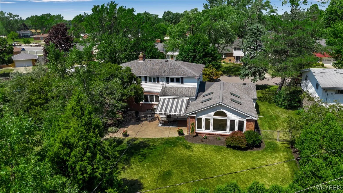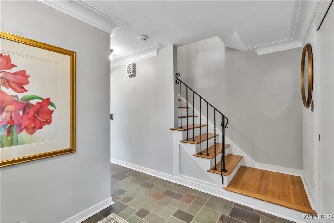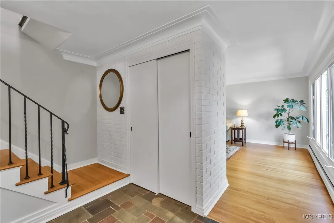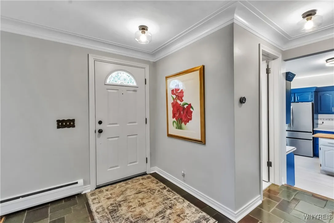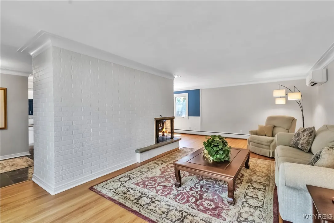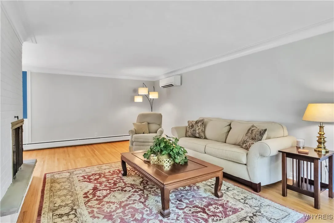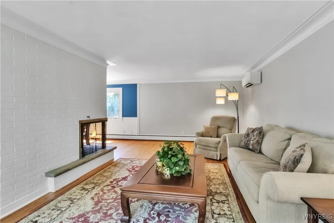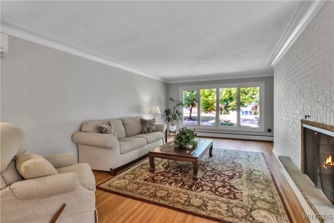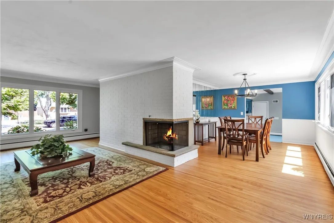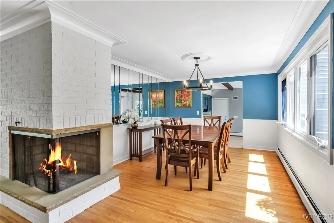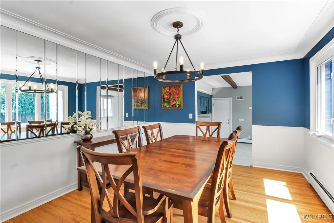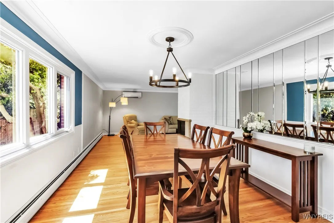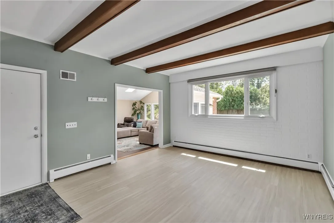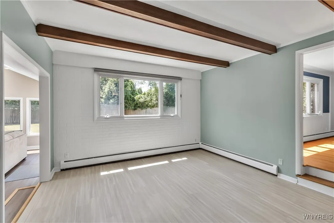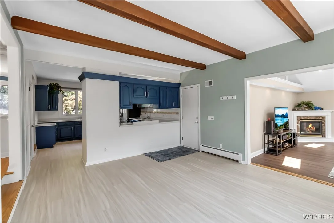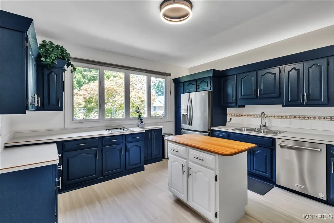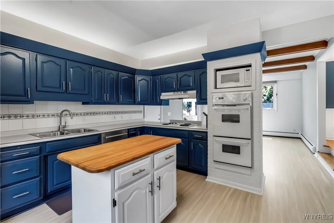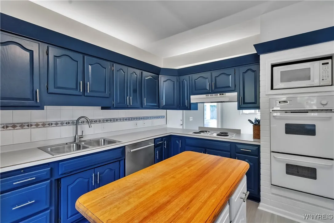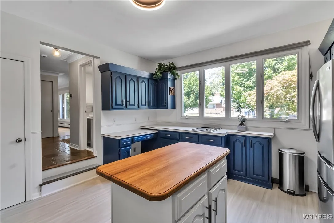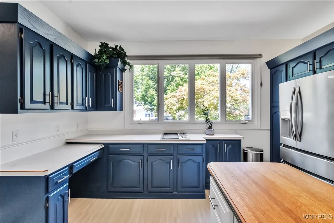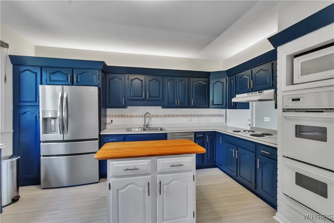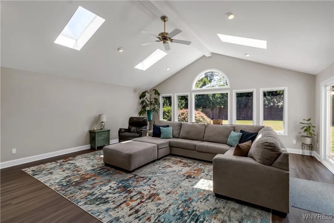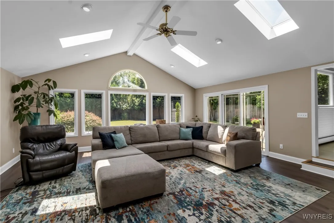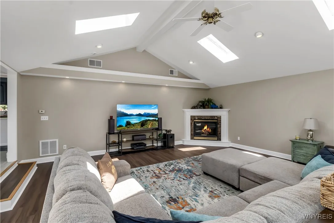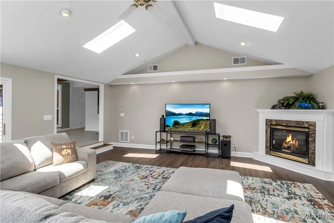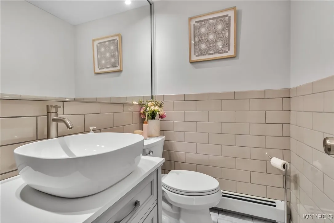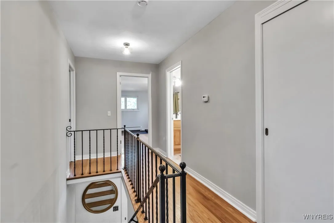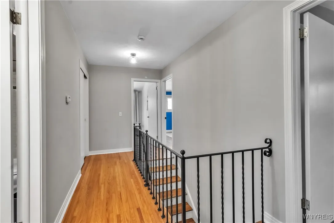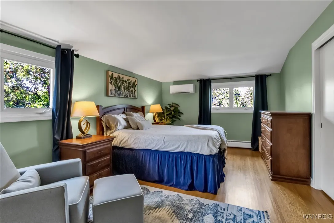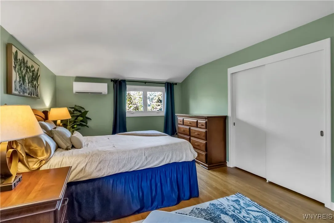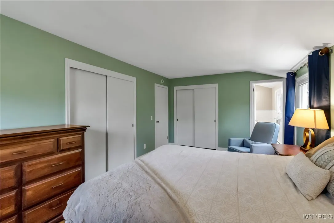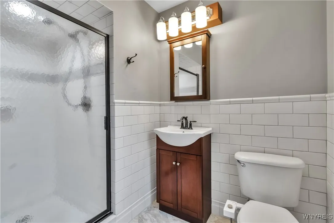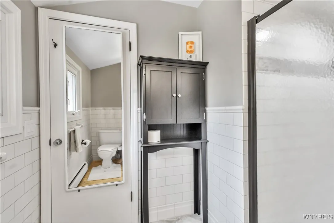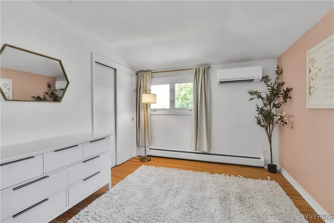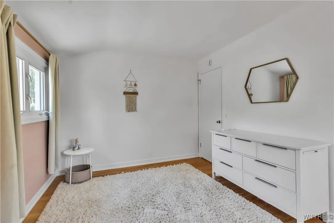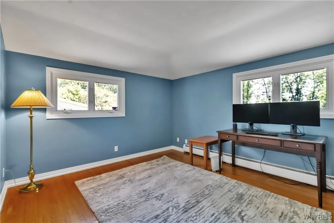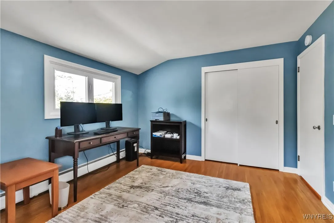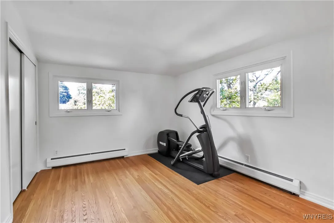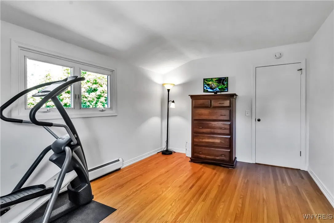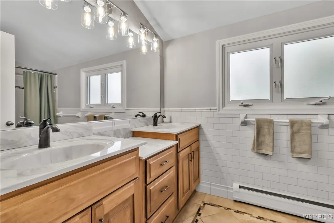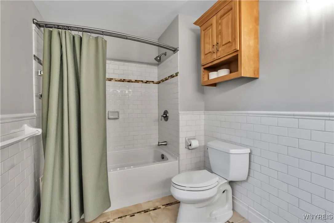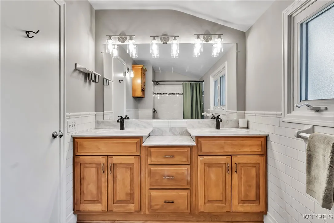Price $400,000
21 Tee Court, Amherst, New York 14221, Amherst, New York 14221
- Bedrooms : 4
- Bathrooms : 2
- Square Footage : 2,760 Sqft
- Visits : 3 in 8 days
With over 2,700 sq ft of living area, this beautifully maintained 4 bedroom, 2 and a half bathroom colonial in the Williamsville School District is move-in ready, conveniently located near thruway access, and is also a short drive to the Village of Williamsville and all of its amenities. Sitting on a dead end street, this home features a 2 car attached garage, a tree-lined fully fenced-in backyard, and a paver patio with a retractable awning (fabric replaced in 2024) creating an ideal space for relaxing or entertaining. Inside, the slate tile foyer opens to a bright living room with a corner fireplace (NRTC), detailed cove moldings, a formal dining room, and a kitchen with an island, separate built-in griddle, double oven, updated flooring (2023) and all appliances included. The showcase of the home is the stunning great room addition featuring vaulted ceilings, recessed lighting, skylights, newer flooring, a gas fireplace (NRTC), with a sliding glass door leading out to the patio, while an updated half bathroom completes the first floor. Upstairs, hardwood floors flow throughout generous sized bedrooms, including the owner’s suite with double closets and a refreshed private bathroom, while the general use bathroom boasts a gorgeous double-sink vanity, and tiled shower with bathtub. Major updates include drainage in the backyard (2024), newer mini splits (2024) with 1 on the first floor, and 2 located on the second floor, updated light fixtures, and many replacement windows found throughout the home. Public open houses will be Wednesday July 30th from 5-7pm, Saturday August 2nd from 11am-2pm, and Sunday August 3rd from 10am-12pm. Showings begin immediately, with delayed negotiations in effect, with offers due Wednesday August 6th by 5 PM.

