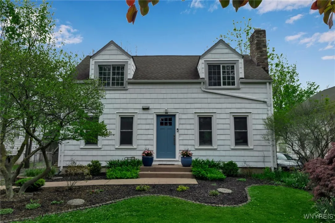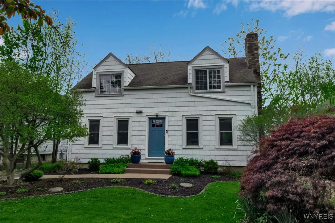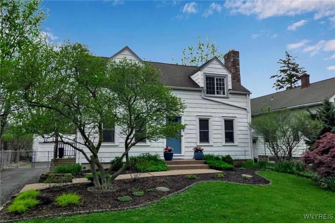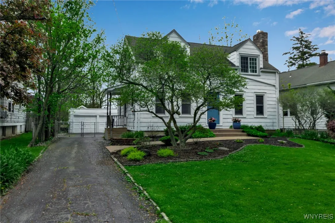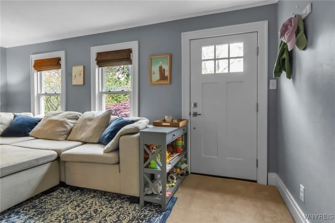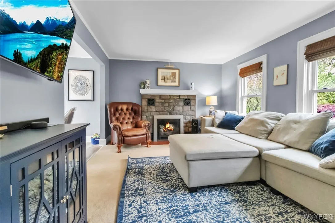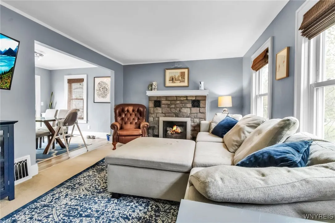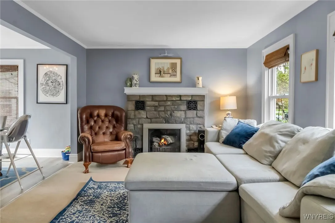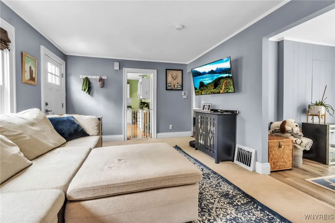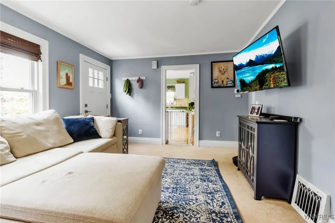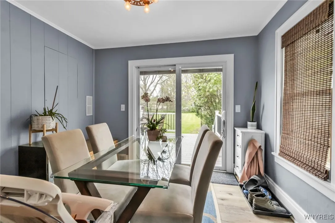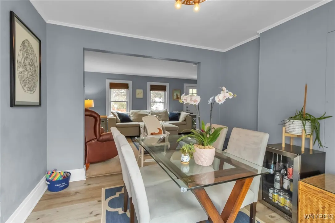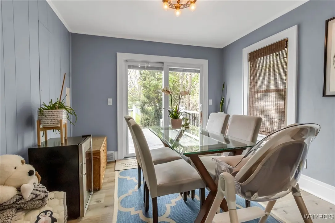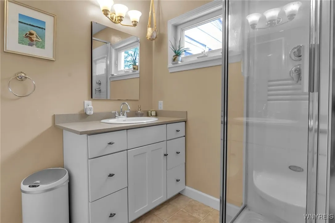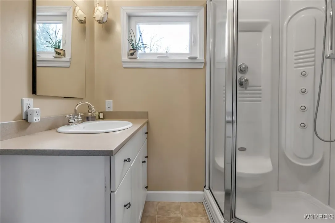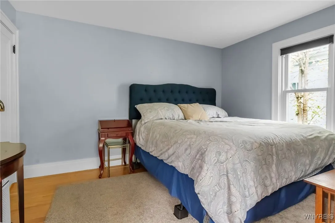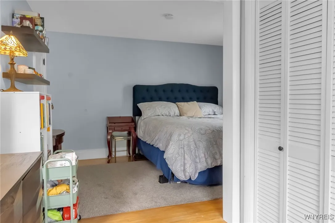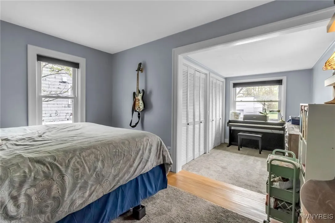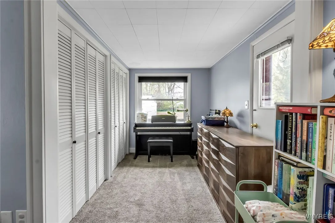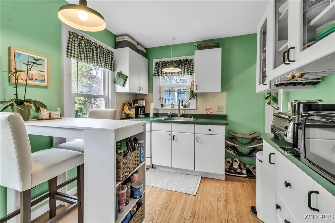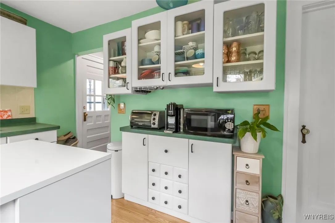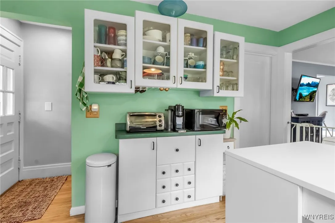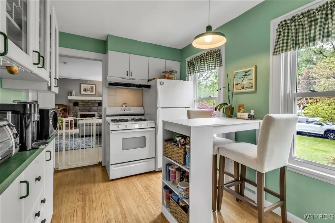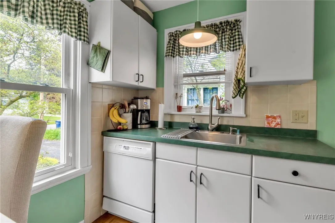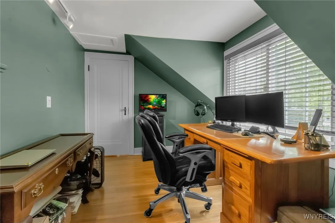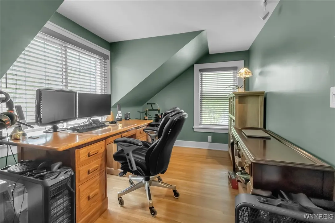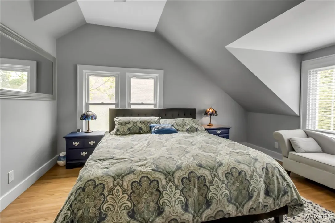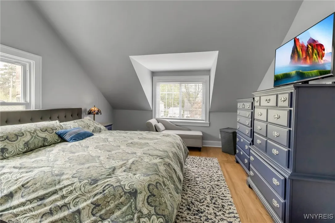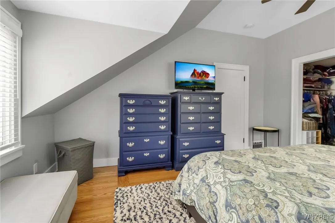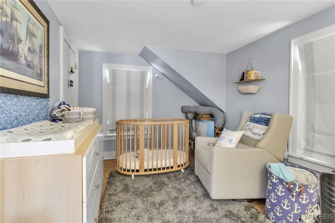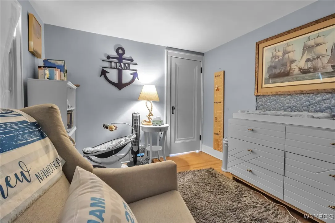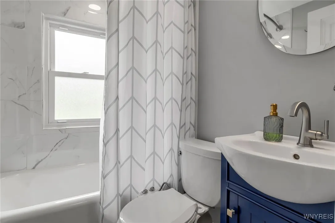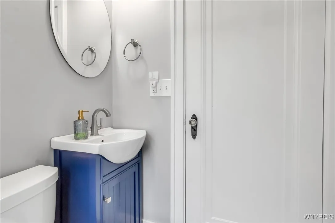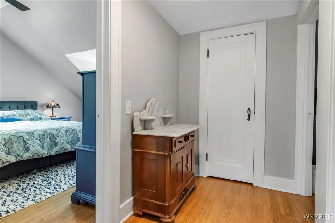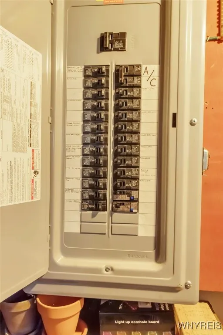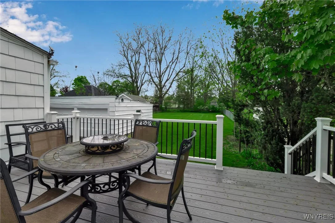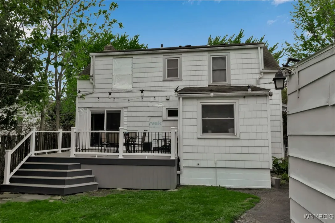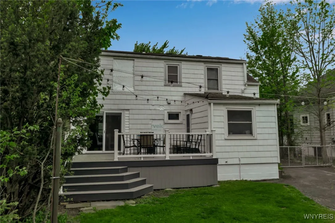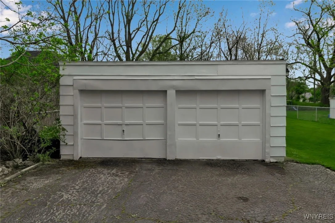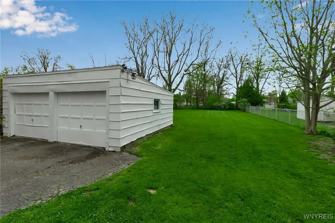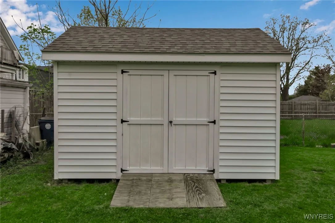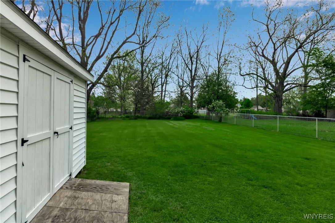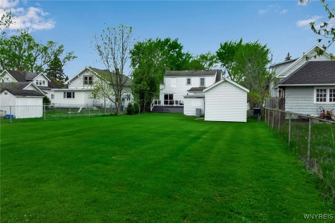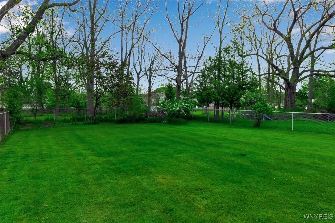Price $299,900
58 Linwood Avenue, Amherst, New York 14221, Amherst, New York 14221
- Bedrooms : 4
- Bathrooms : 2
- Square Footage : 1,332 Sqft
- Visits : 35 in 85 days
The Key To Your Dream Home is here at this Charming Cape Cod located just outside the Village of Williamsville. Enjoy the village lifestyle with tree lined streets, sidewalks to explore, shopping, dining and all your lifestyle amenities nearby. Exterior showcases; Maintenance free vinyl siding, replacement windows, updated front Landscaping, side covered porch entryway, blacktop driveway and detached 2 car garage. Upon entering you’ll notice maple hardwood floors & galley kitchen with an open living room dining room combo perfect for all your entertaining needs. The Galley Kitchen reflects charm, simplicity and functionality within a compact footprint with plenty of cabinet space. This home has a 1’st & 2’nd floor primary bedroom. First floor primary bedroom has double closets and attached seating area / office room. Full bath outside the 1’st Floor primary flows into the living room and dining room area. Cozy & Comfortable Living room with fireplace and lots of windows fill this space with natural light. Formal dining room with updated flooring leads to a new maintenance free vinyl deck overlooking your large fully fenced yard. Second floor has been updated with hardwood floors refinished, drywall work done, electrical work, insulation added in primary bedroom & closet and full bathroom off the hallway. 2’nd floor primary has vaulted ceilings , large windows and oversized walk in closet. Two other bedrooms with hardwood floors, ample closet space, hallway linen closet & updated full bath complete the second floor. Basement has endless possibilities with plenty of room for storage and living space if needed. Laundry is located in the basement. Additional updates include; Furnace / AC 2021, New Shed Built in Backyard 2020. This home has all the right updates to move right in. A Must See To Appreciate!



