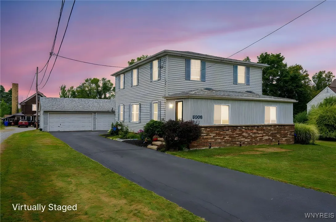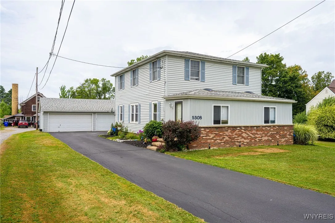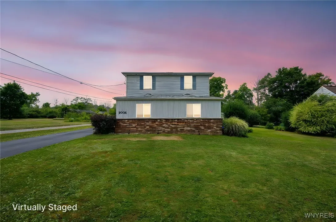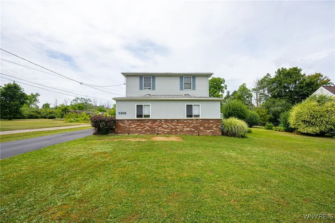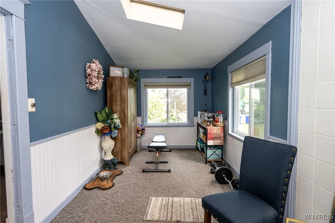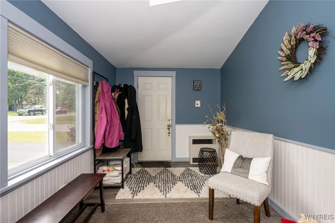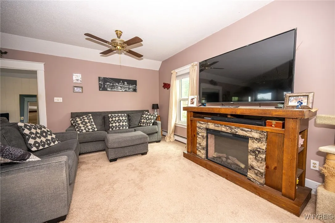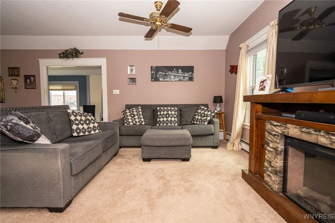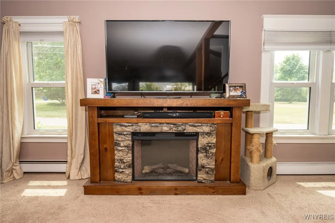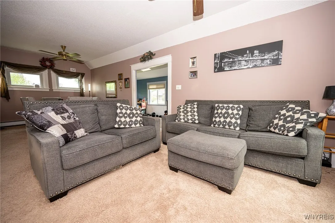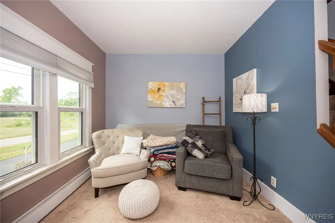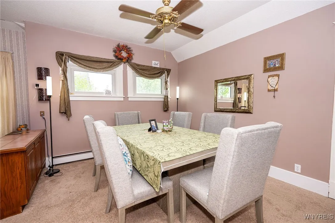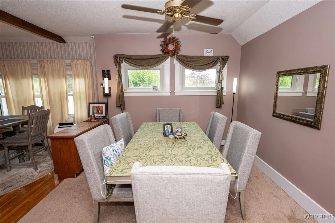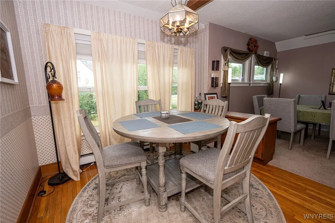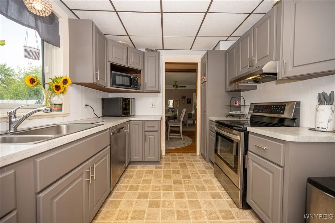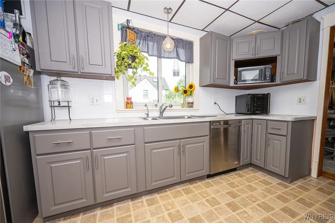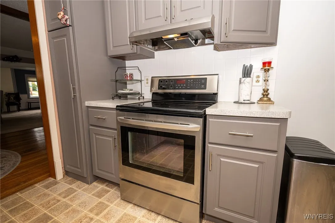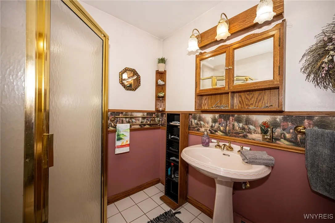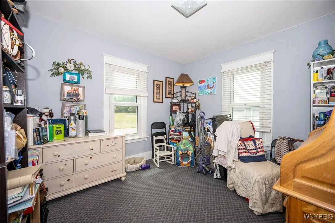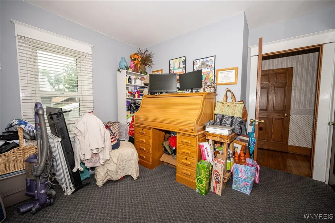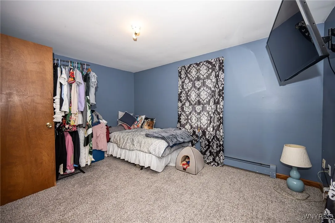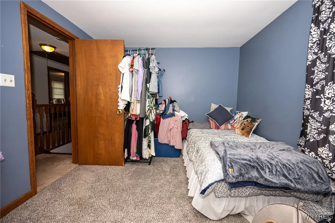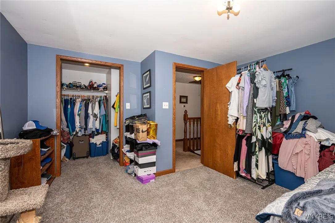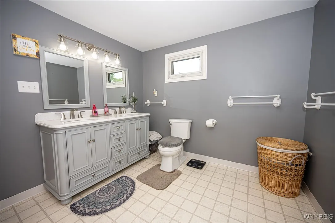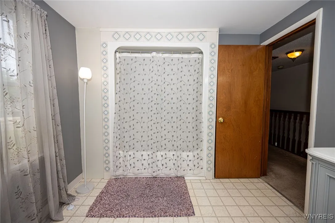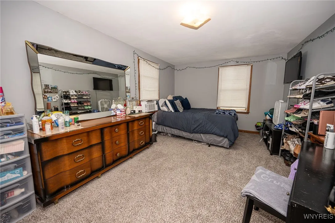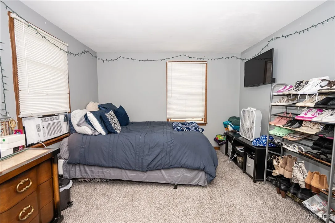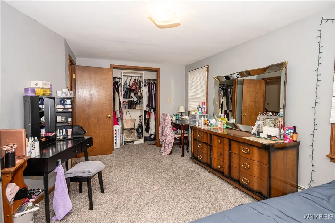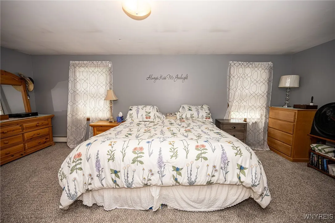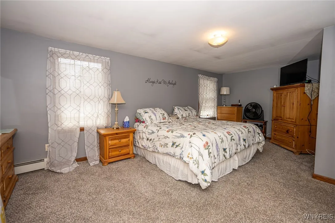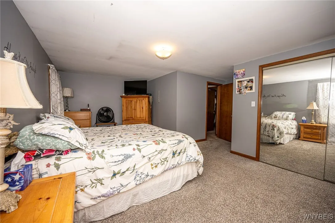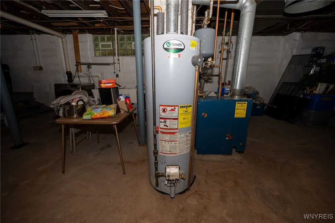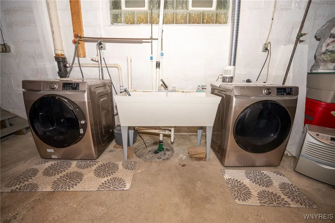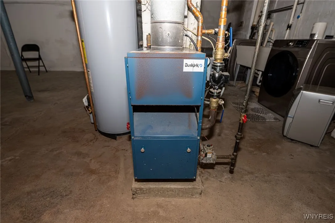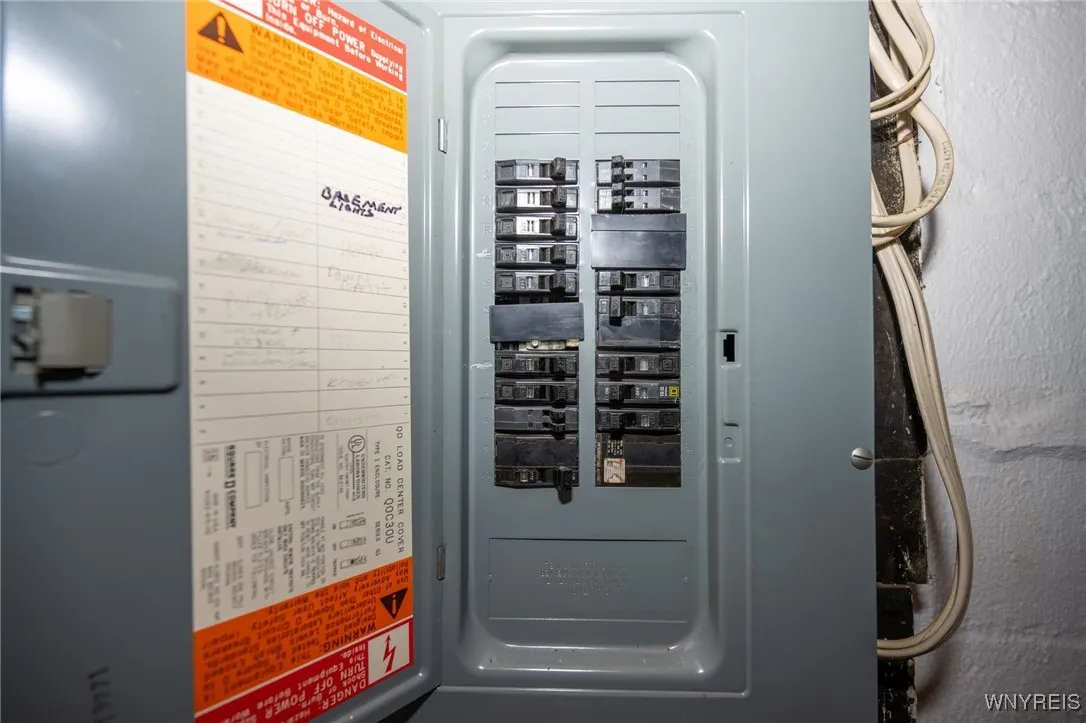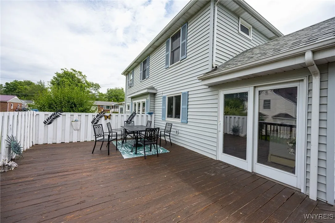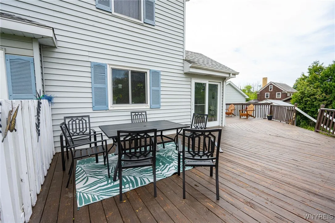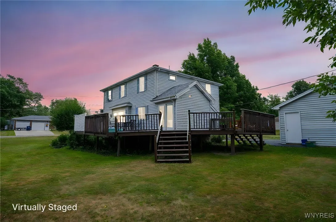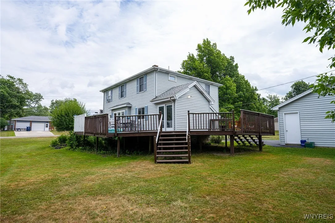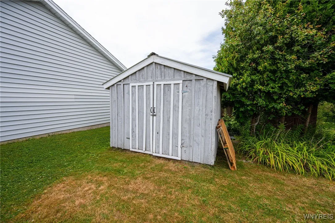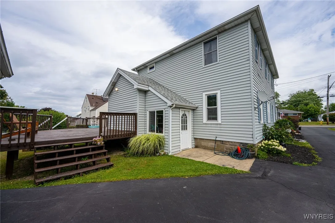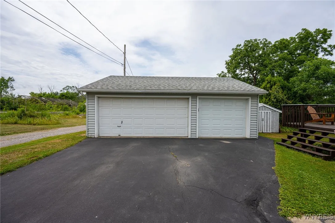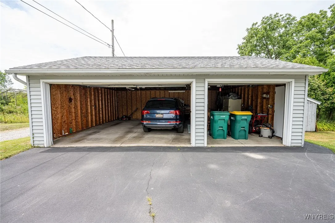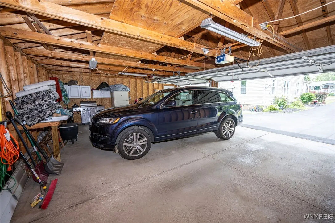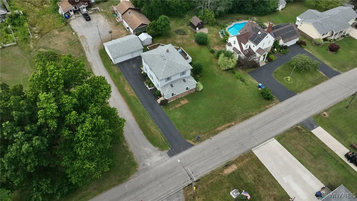Price $329,999
5508 Sterling Road, Hamburg, New York 14075, Hamburg, New York 14075
- Bedrooms : 4
- Bathrooms : 2
- Square Footage : 2,324 Sqft
- Visits : 12 in 19 days
Welcome to 5508 Sterling Road, a spacious and meticulously maintained 4-bedroom, 2-bathroom Abode nestled in a peaceful neighborhood in desirable Hamburg Ny. Offering 2,324 square feet of living space and a rare 3-car garage, this home blends comfort, style, space and convenience. As you enter your greeted by a heated sunroom with dual skylights, that stretches 26 feet across the front of the home, providing a bright and inviting entrance year-round. The updated kitchen (2019) features modern finishes and functionality, while the expansive living room measuring 26′ x 11′ and 9′ x 9′ boasts High ceilings, plush carpeting (2022), as well as gleaming hardwood floors in the dining area that do span the entire living room under the carpeting. There is also a first-floor bedroom and full bathroom to round out the first floor. The second floor, thoughtfully added in 1990, includes three generously sized bedrooms with abundant closet space and brand-new carpeting (2024). The large full bathroom showcases a double vanity with granite countertops (2022), offering both elegance and practicality. Additional highlights include a roof just 8 years young, two portable A/C units that stay with the home, and a freshly resealed long blacktop driveway (2025) enhancing curb appeal. Step out back to enjoy a spacious deck ideal for entertaining or relaxing in privacy. Located within walking distance to Wanakah Beach and Frontier Middle School, this property offers the perfect blend of suburban tranquility and community convenience. Don’t miss the opportunity to make this exceptional home yours! Offers viewed as received and showings start immediately so don’t miss out on this beautiful home.

