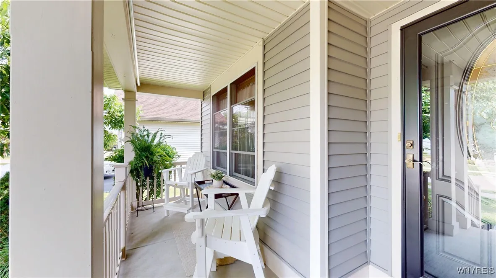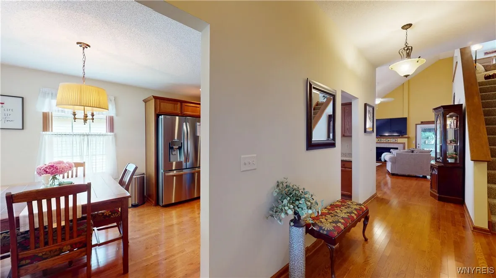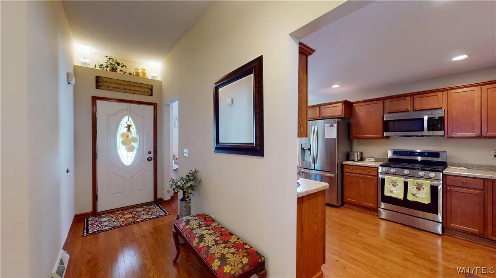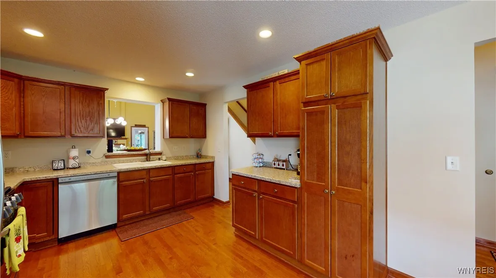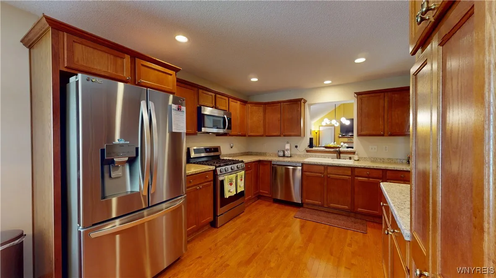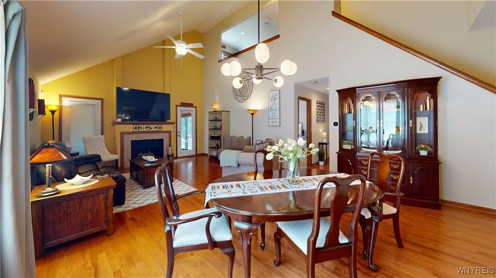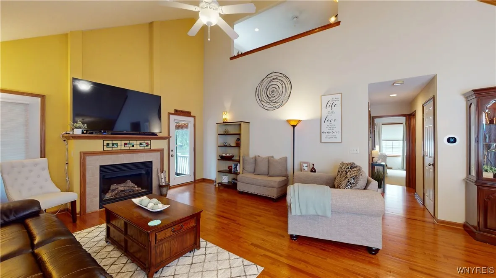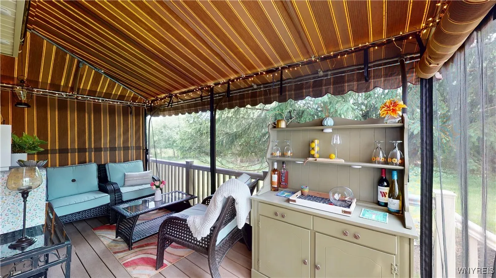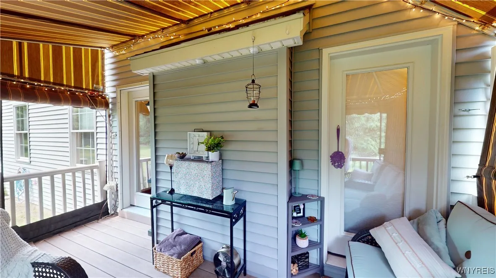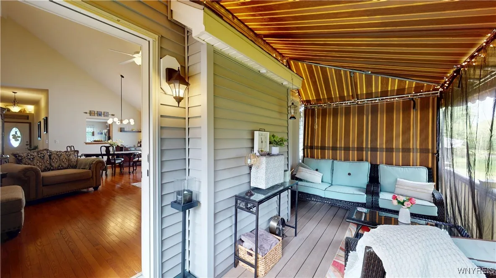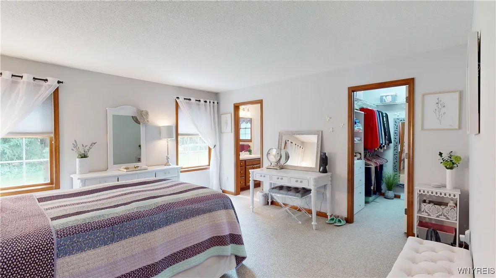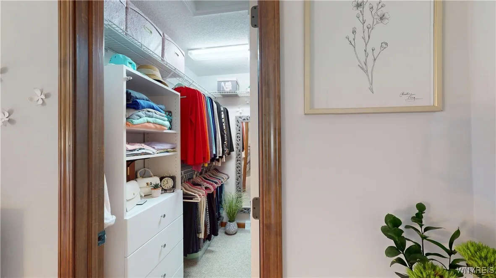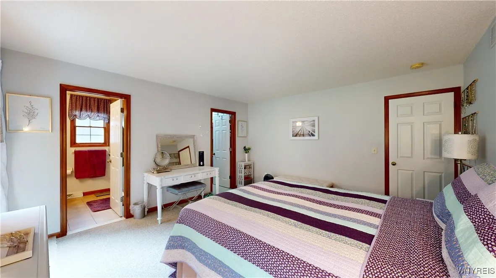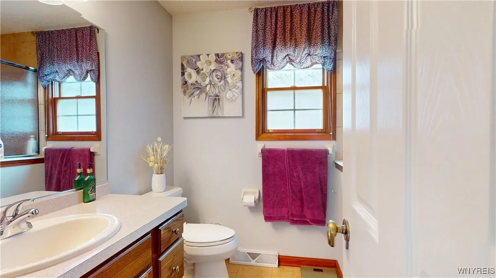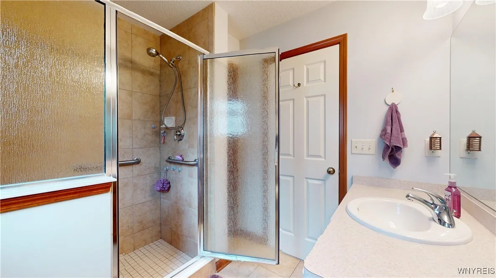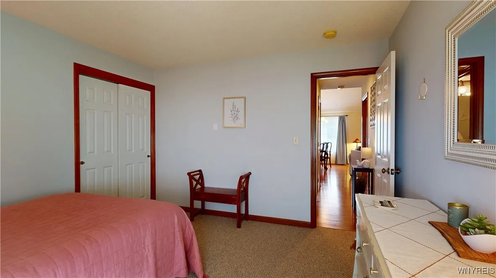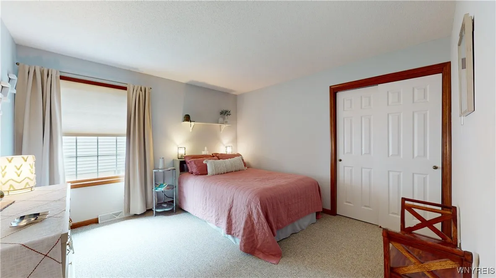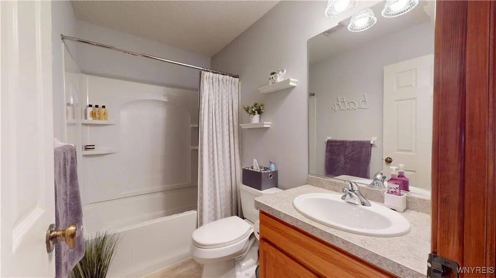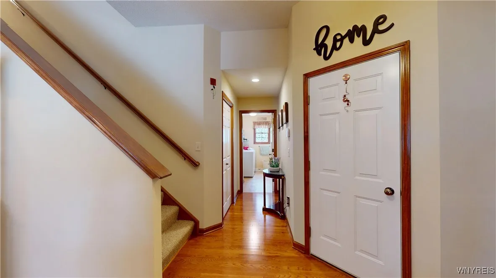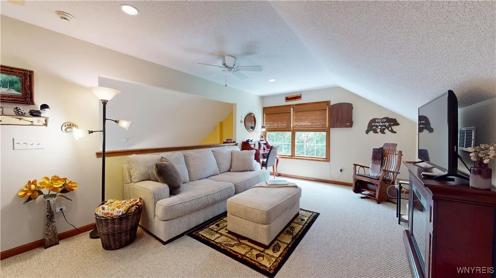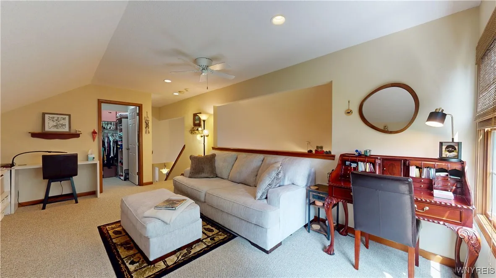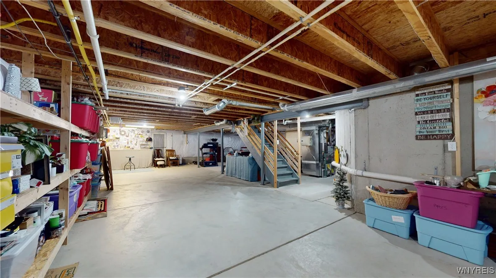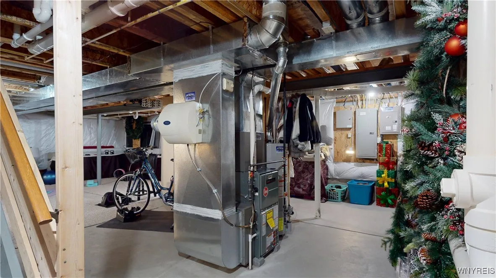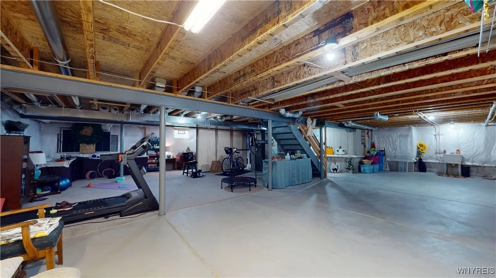Price $399,900
27 Hickory Grove Lane, Cheektowaga, New York 14227, Cheektowaga, New York 14227
- Bedrooms : 2
- Bathrooms : 2
- Square Footage : 1,761 Sqft
- Visits : 24 in 83 days
Outstanding Marrano built Patio Home in sought-after Hickory Grove Village. This neighborhood gem has the best of everything. “Old School” meets “Cool School”. Original owner thoughtfully upgraded everything possible when built (See attachment for list) New owner infused it with fresh, modern, contemporary style. Starting with inviting covered front porch. Foyer greets you with hardwood flooring that flows throughout, except for bedrooms and loft. 2 huge bedrooms down with 2 full baths. Primary bedroom has walk-in closet w/private bath/shower. Kitchen is illuminated with light. Work areas make it easy to entertain. You’ll love the crown molding. Pella windows. Pine wood trim. Stainless steel appliances. (Negotiable) Dining/living space is awesome with dramatic vaulted ceiling. Toasty warm gas fireplace. Large freshly carpeted loft upstairs could be 3rd bedroom. Closet space could be a cozy office. Roomy first floor laundry offers a window and storage closet and shelving. Washer and dryer stay. Surprisingly extra-full-sized basement with high 10′ ceilings . Currently has work out space, office and workbench area. Could be transformed into a finished man cave or theater/wine tasting room. Whatever fits your lifestyle. Bonus back deck provides a natural extension to the living space with a 3 season Kohler screened-in and canopied lounge. Get back in touch with nature at its best. Window treatments stay. Enjoy mature, majestic trees in front and rear of property. Garage is an extended 2+ size. Location is soooo convenient, less than 5 mi. to Thruway/Rt. 400 access. Minutes away from Transit Rd. shopping corridor and Union Rd. transports you to Airport and Rt. 33. What could be more central? Condo status keeps taxes reasonable. HOA provides snow removal, lawn care, water sprinklers and sidewalks that were made for walking. Town handles garbage collection. Pets OK (2 max. dogs w/breed, weight restrictions). Super impressive; you’ll love what you see; I guarantee it.




