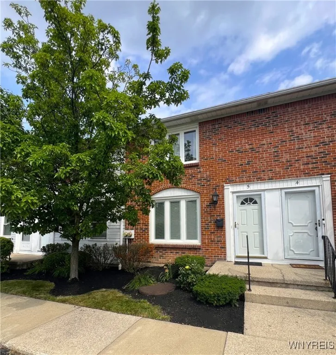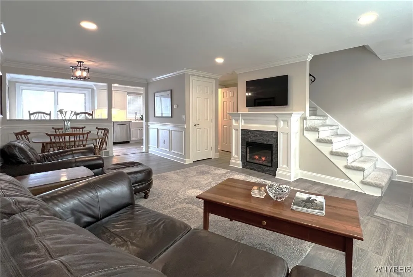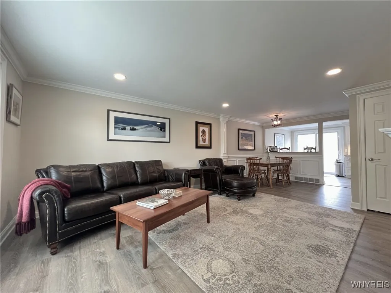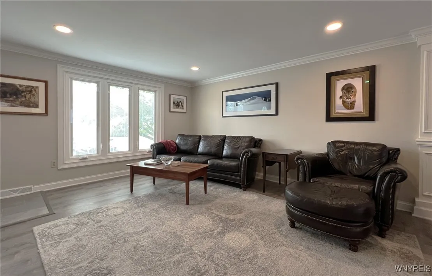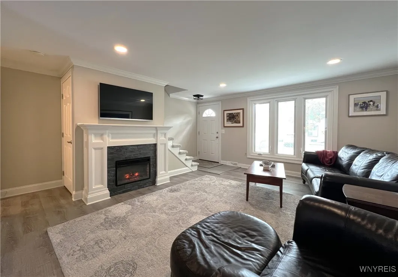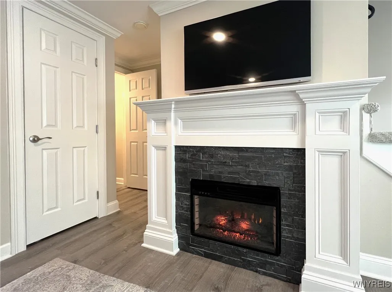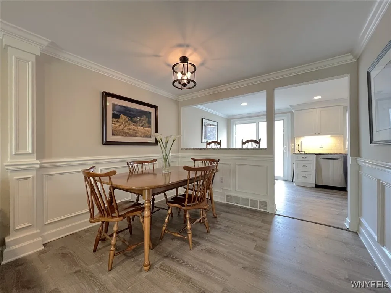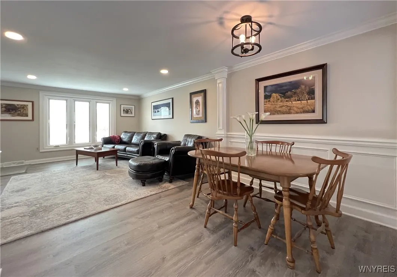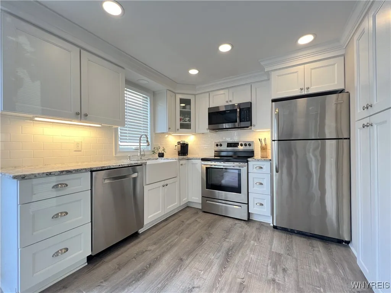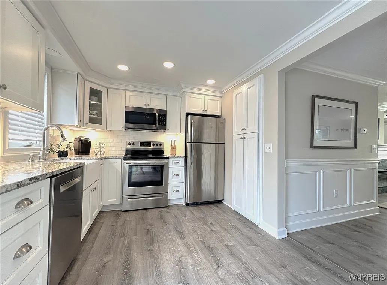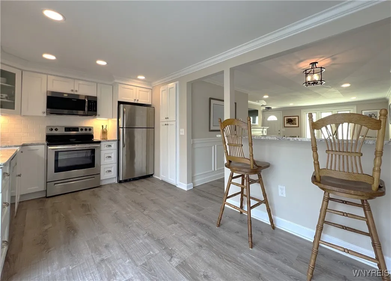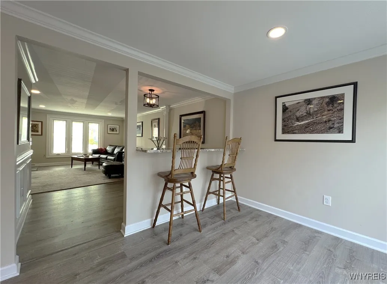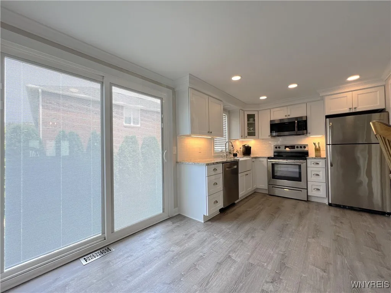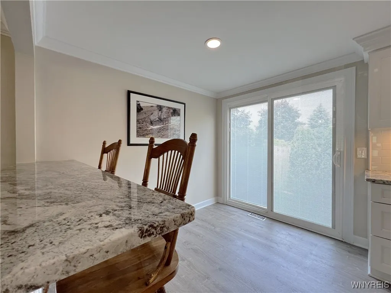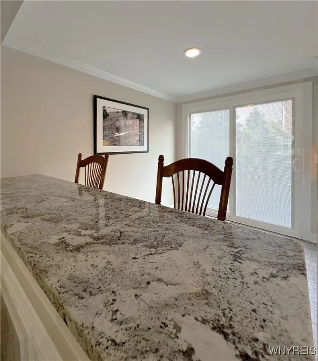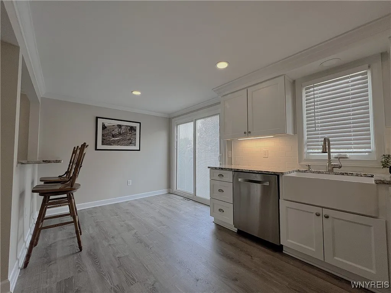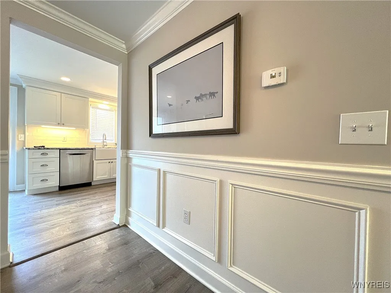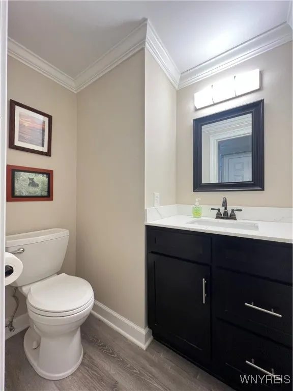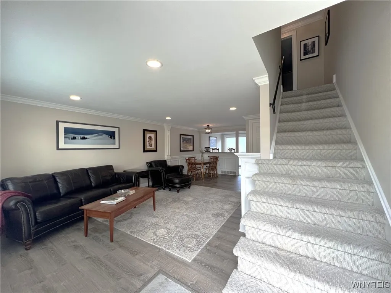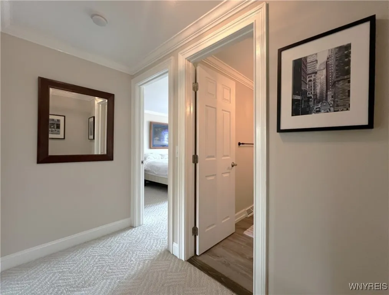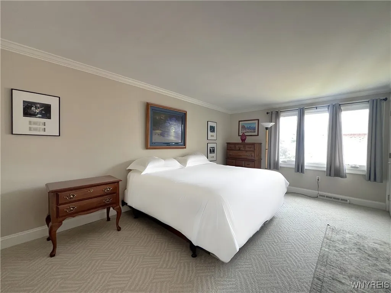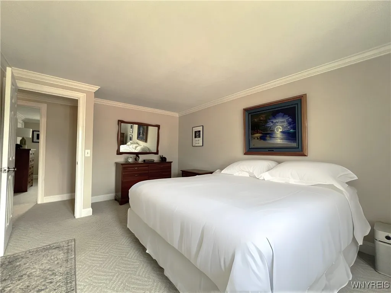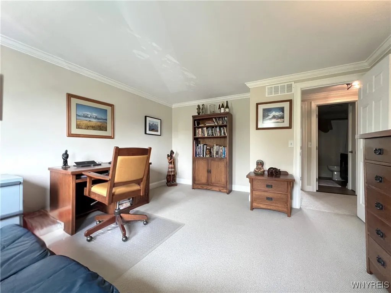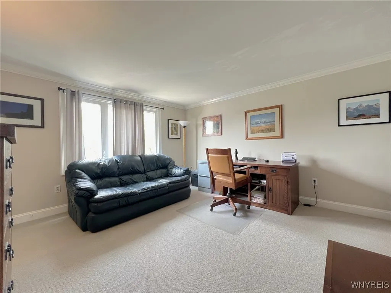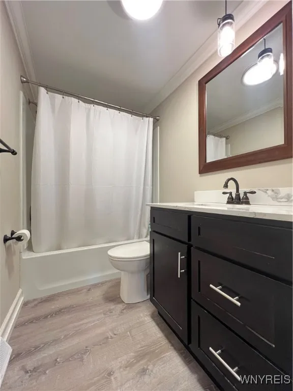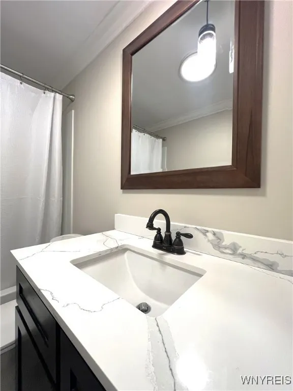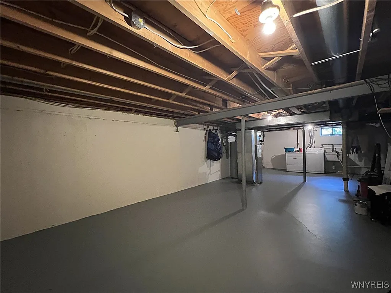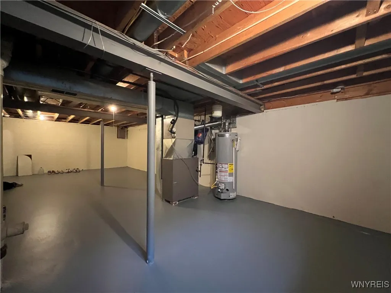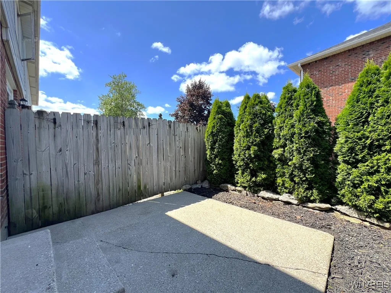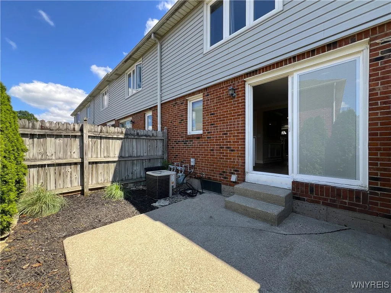Price $239,900
5 The Courtyards, Amherst, New York 14221, Amherst, New York 14221
- Bedrooms : 2
- Bathrooms : 1
- Square Footage : 1,190 Sqft
- Visits : 6 in 9 days
Showings begin at the Open House Saturday 8/2, 11AM-1PM. Exceptional two-bedroom townhouse offering a perfect blend of modern updates and warm, inviting character. Located in a highly desirable area close to all conveniences and within the top-rated Williamsville School District. Step into the beautifully renovated kitchen, where bright finishes, gleaming granite countertops, undermount lighting, a farmhouse sink, and a breakfast bar come together to create a space that’s both stylish and functional. Stainless steel appliances are included for your convenience. The formal dining area is thoughtfully defined by elegant wainscoting, creating a lovely transition into the spacious living room, which is anchored by a cozy electric fireplace with classic mantle—perfect for relaxing or entertaining. Luxury vinyl plank flooring throughout the first floor adds both durability and style, while plush wall-to-wall carpet upstairs keeps the bedrooms feeling soft and serene. Upstairs, you’ll find a beautifully updated full bath, while a convenient half bath on the first floor adds everyday practicality. A large basement provides abundant storage, and the washer and dryer are included. Additional upgrades include a new hot water tank, new windows—some with built-in interior blinds, and a new sliding glass door, also featuring interior blinds for both beauty and function, leads to your private backyard patio. This home truly has it all—just unpack and start enjoying! Offers to be reviewed on Thursday 8/7 at 5PM.

