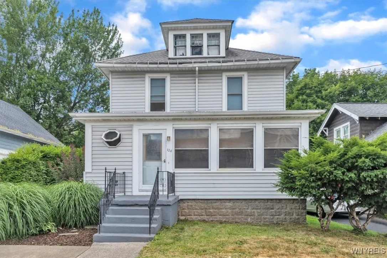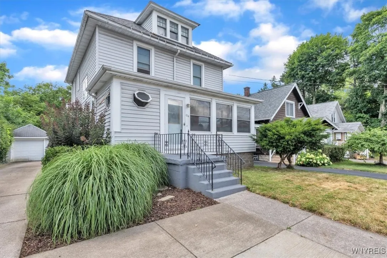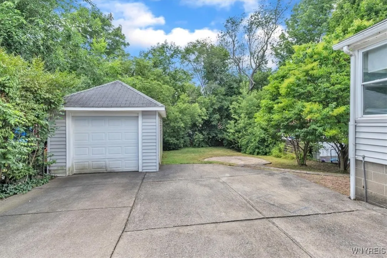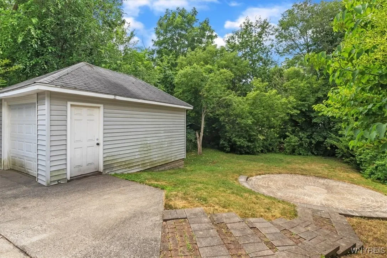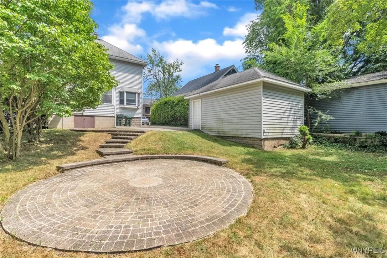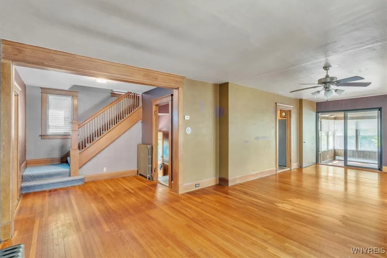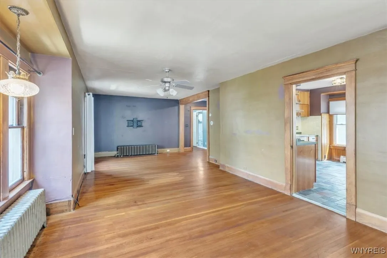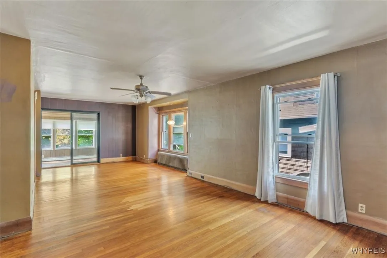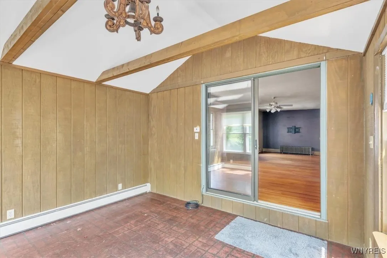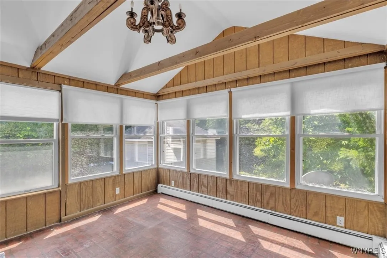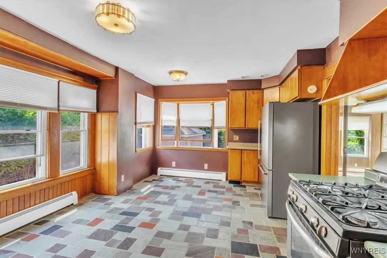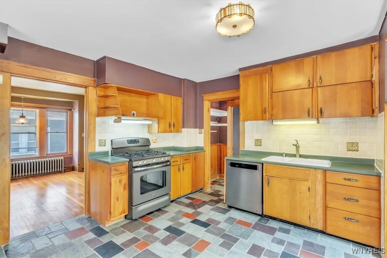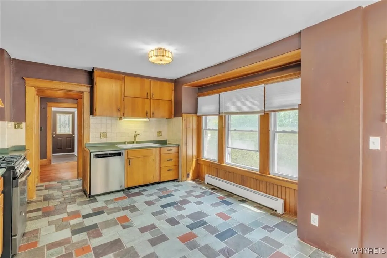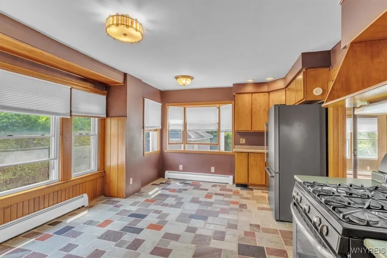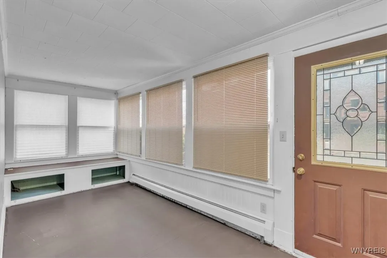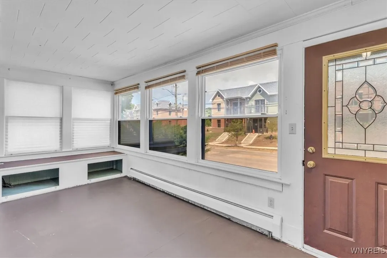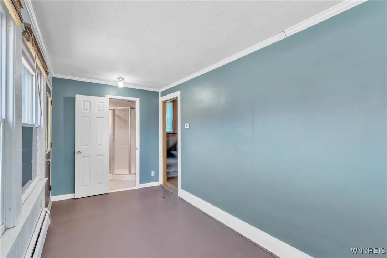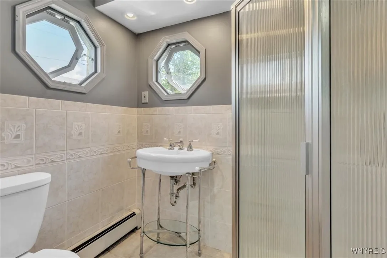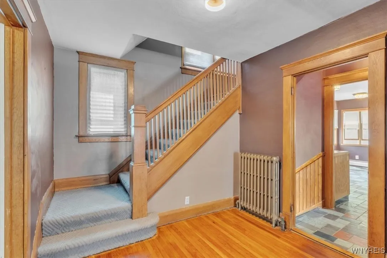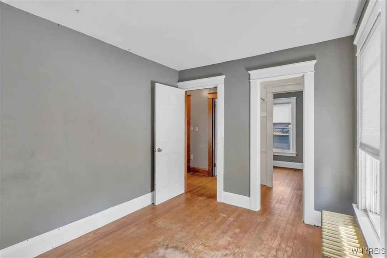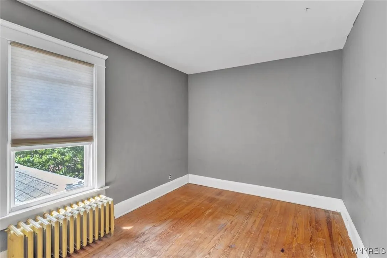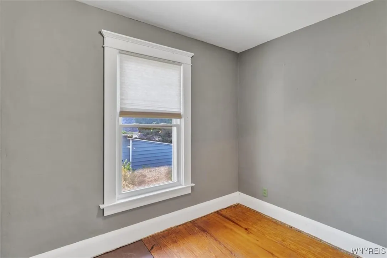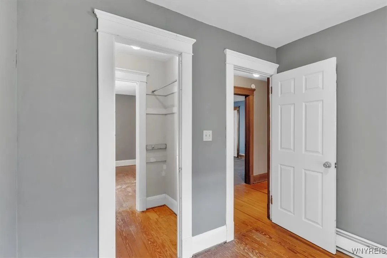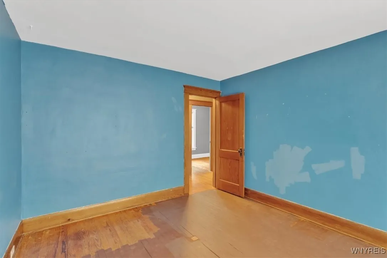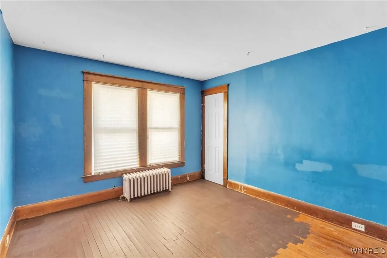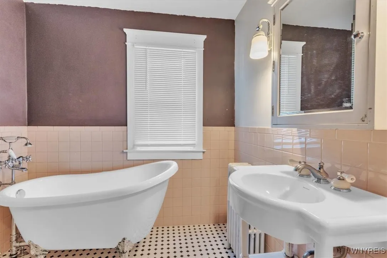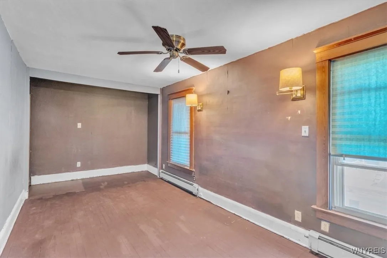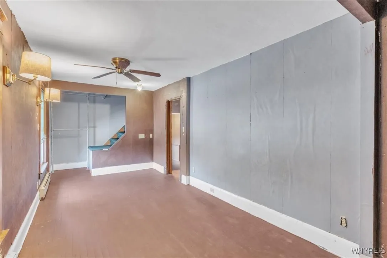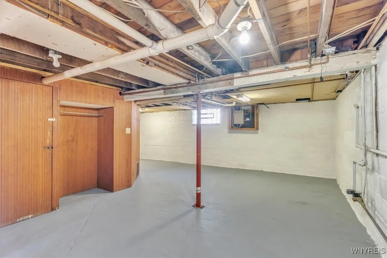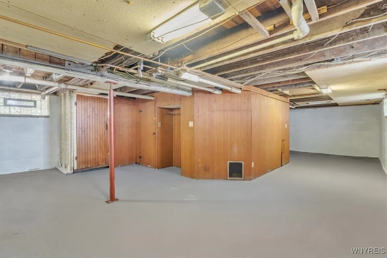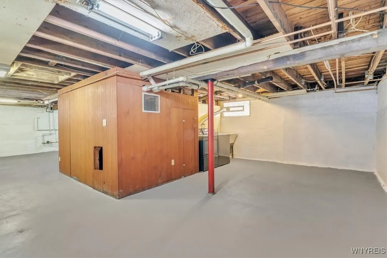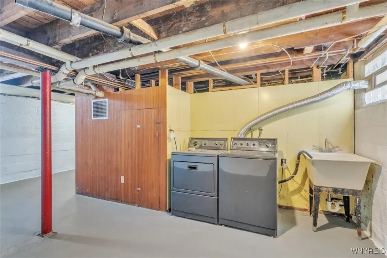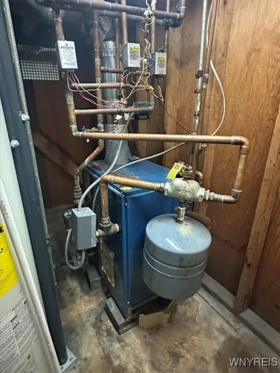Price $299,900
124 Evans Street, Amherst, New York 14221, Amherst, New York 14221
- Bedrooms : 4
- Bathrooms : 2
- Square Footage : 1,455 Sqft
- Visits : 8 in 9 days
LOCATION LOCATION LOCATION! Discover the perfect blend of comfort and convenience in this beautifully maintained 4-bedroom, 2-bathroom home located at 124 Evans in the heart of the Village of Williamsville. Enjoy the vibrant Village of Williamsville just steps away, with its charming shops, restaurants, and community events. Walk through the front door where you will be greeted by the spacious sun room. Continue to the large living room perfect for gatherings or cozy evenings. Expansive dining area ideal for entertaining guests. There is a sliding glass door off the living room leading you to an amazing 4-season room overlooking the beautiful backyard featuring vaulted ceilings & beams. The huge eat-in kitchen features stainless steel appliances, slate floor, tons of cabinets, and ample counter space. There is a full bathroom on the first floor which features beautiful tile work and stand up shower. Head upstairs where you will find 4 spacious bedrooms which all feature hardwood floors and plenty of closet / storage space. The 2nd full bath on the second floor is magnificent and features a luxurious soaking tub. Full basement with some updated mechanicals could easily be finished off into additional living space! Plenty of updated windows and maintenance free vinyl siding. 1 Car detached garage with a spacious backyard featuring a beautiful concrete patio. Come put your cosmetic touches on this magnificent home! Easy to show – showings begin immediately.

