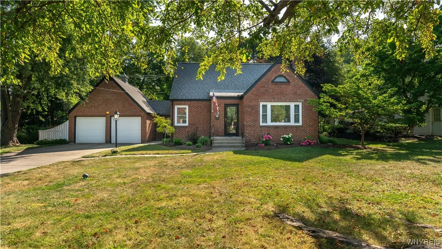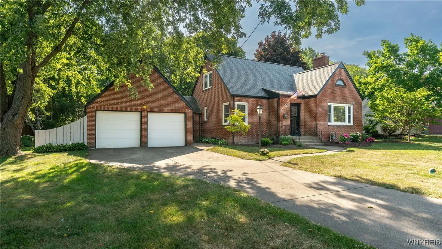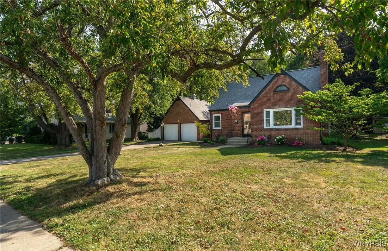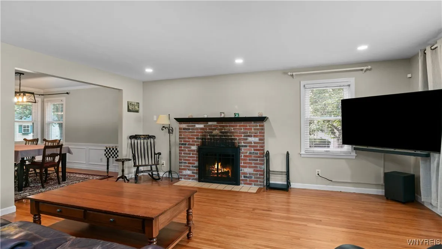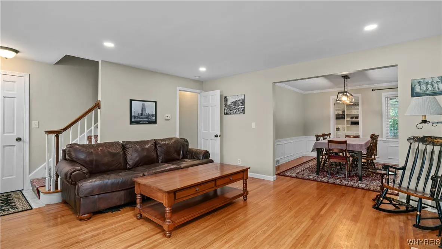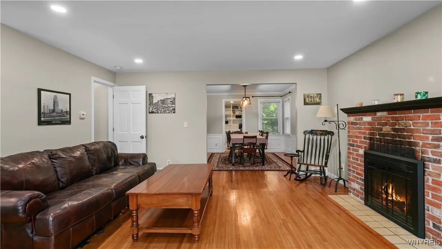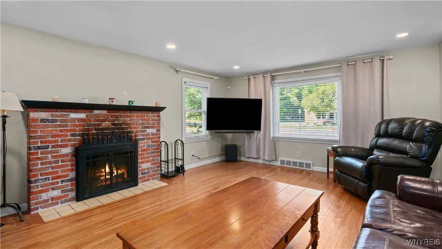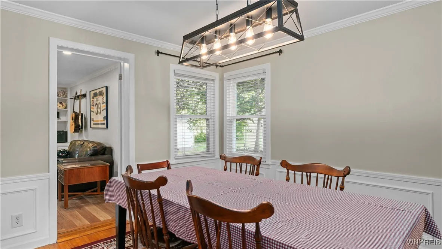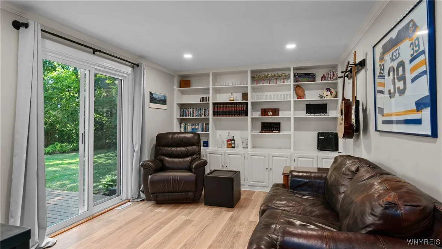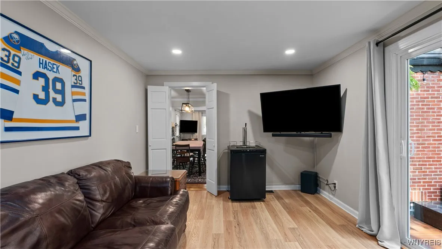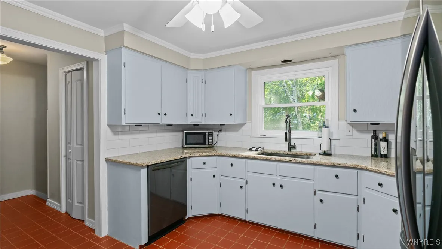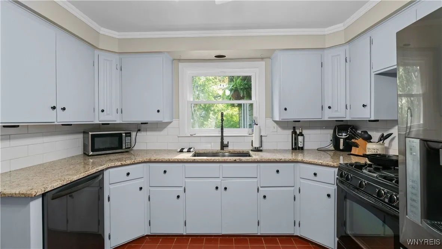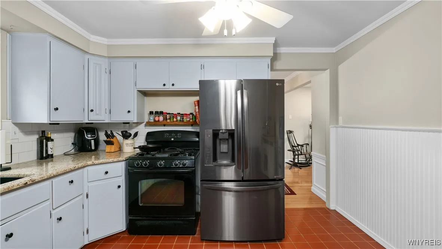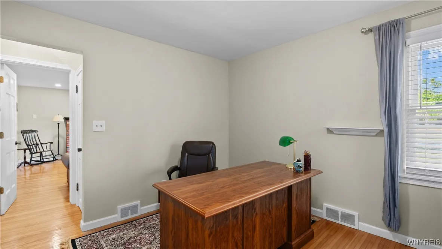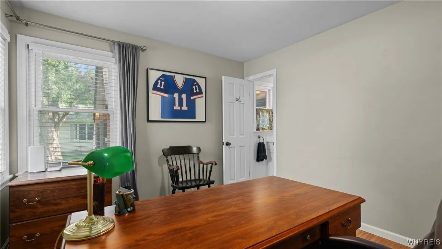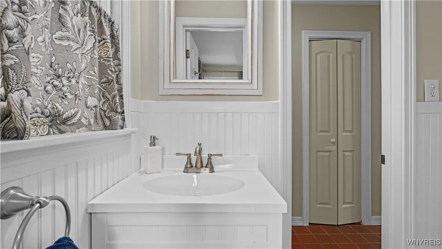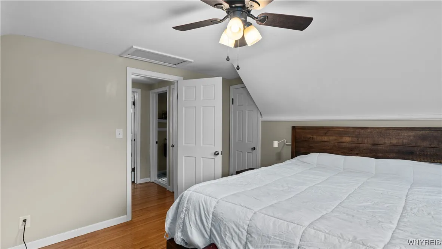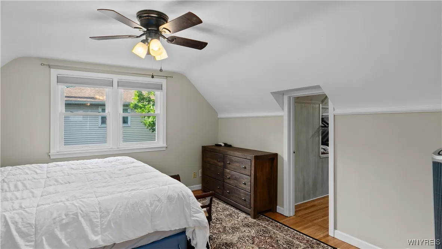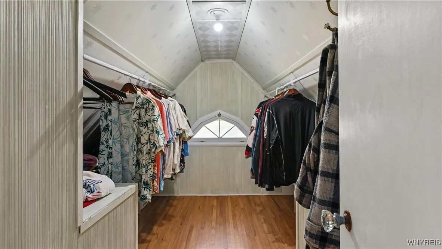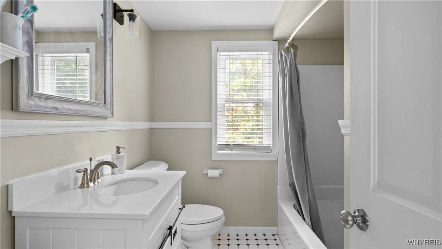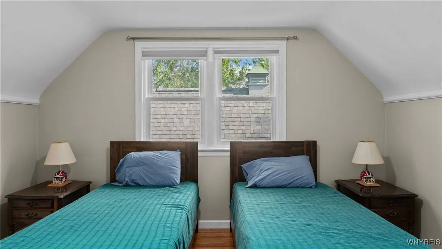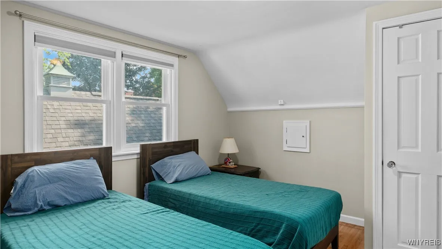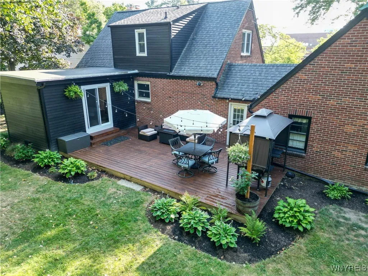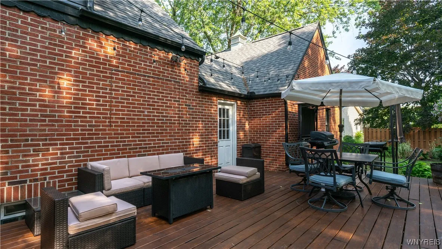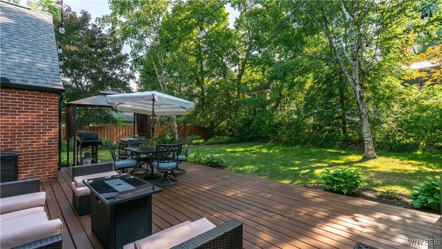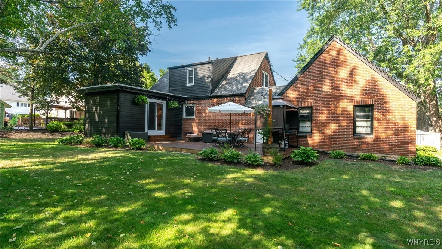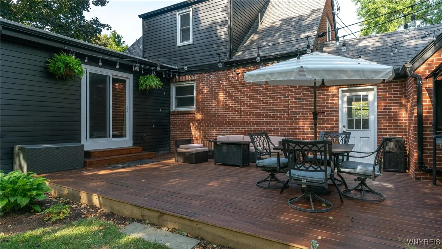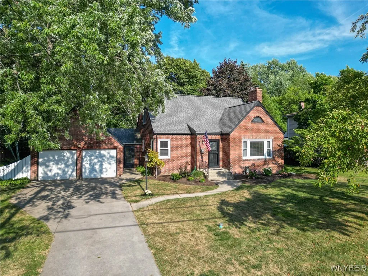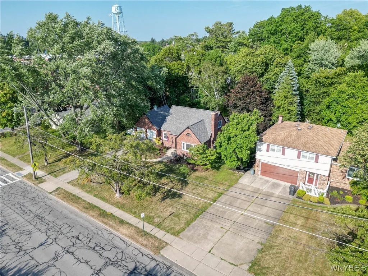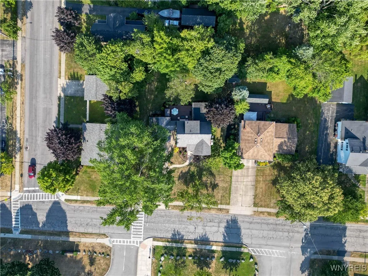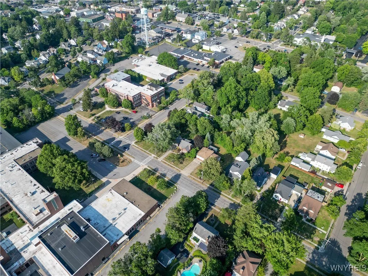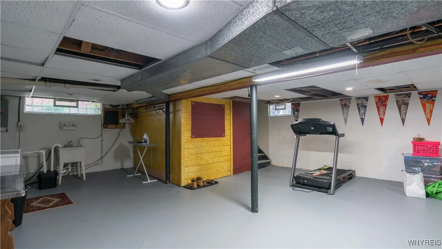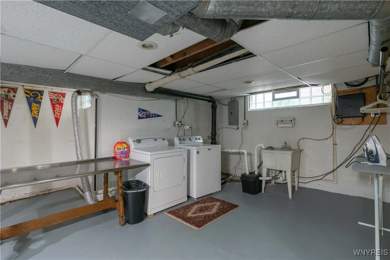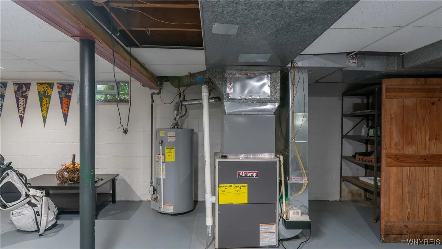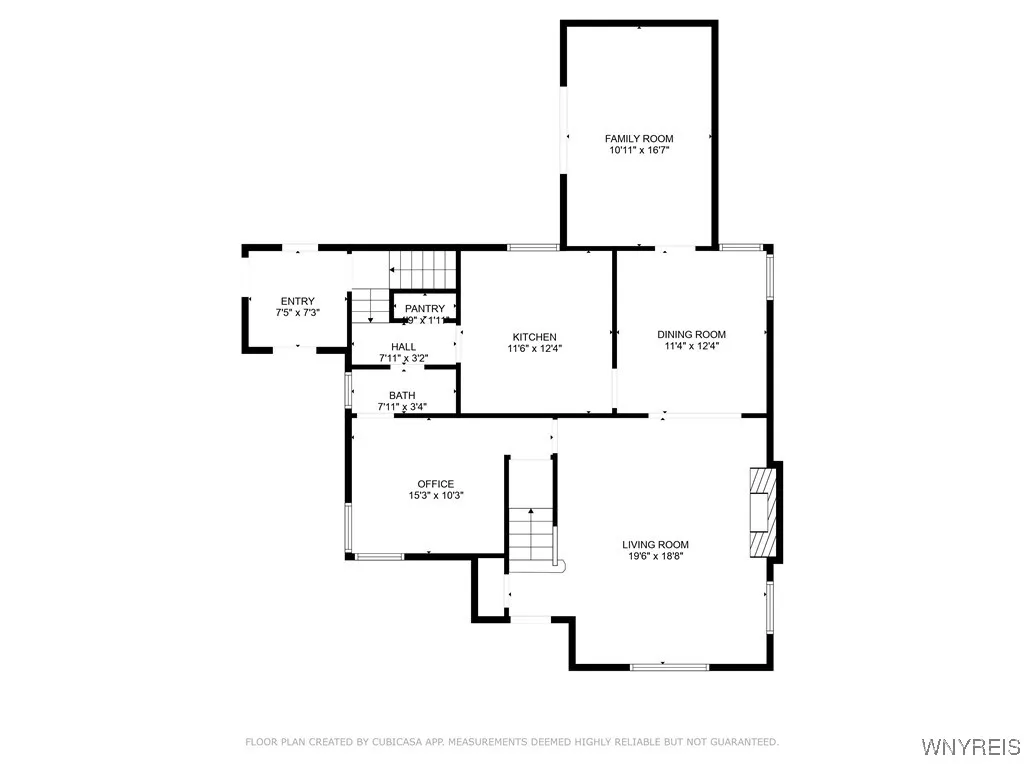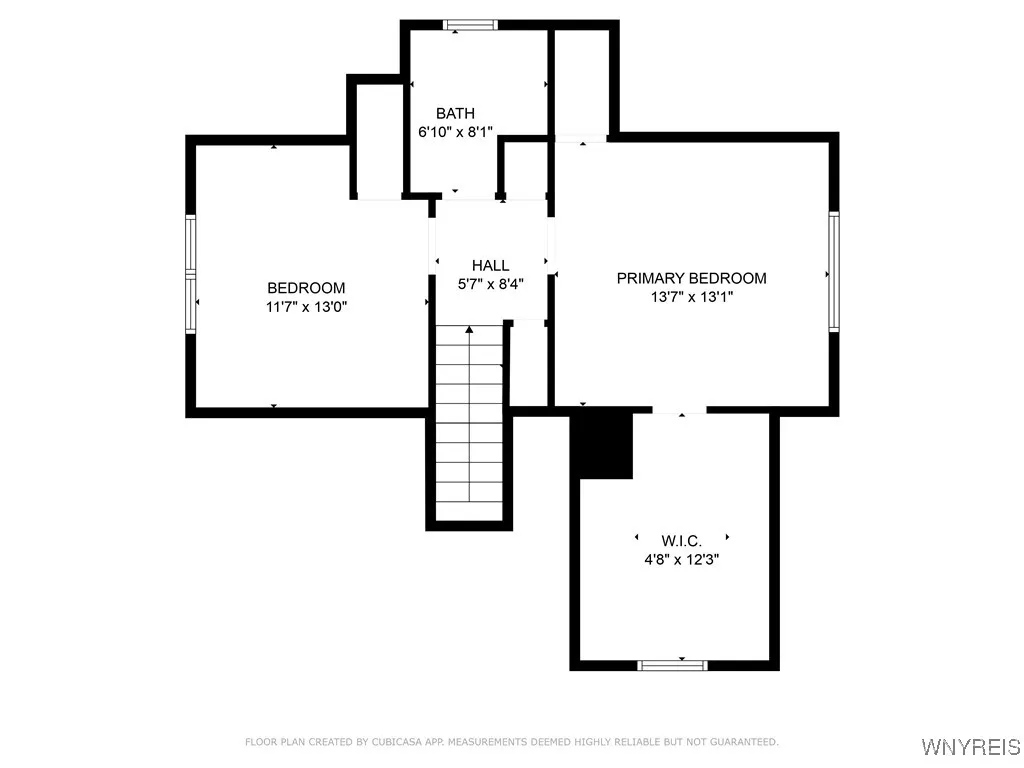Price $424,900
59 South Lincoln Avenue, Orchard Park, New York 14, Orchard Park, New York 14127
- Bedrooms : 3
- Bathrooms : 1
- Square Footage : 1,816 Sqft
- Visits : 4 in 3 days
Welcome to 59 S Lincoln Ave in the heart of the Village of Orchard Park. This quaint 3 bed, 1.5 bath cape is in the perfect location to enjoy all that the Village has to offer within walking distance. Enter the front door and be welcomed by a spacious living room with beautiful original hardwood floors and a woodburning fireplace. Adjacent to the living room is the spacious dining room and den. The den has been updated with new engineered flooring and sliding door giving access to your large deck and yard. Completing the first floor is the kitchen with brand new counters, a convenient bedroom, and half bath. Upstairs you will find two generously sized bedrooms and a full bath. Enjoy your quiet backyard, and relax or entertain on the new large deck. All windows replaced in 2022, kitchen counters in 2022, whole home insulated in 2022, and new deck in 2023. Join us at one of our open houses on Wed 7/30 from 5-7pm, Sat 8/2 from 1-3pm, and Sun 8/3 from 1-3pm. Offers, if any, will be reviewed Wed 8/6 at 3pm. Additional sqft from records is the den addition.

