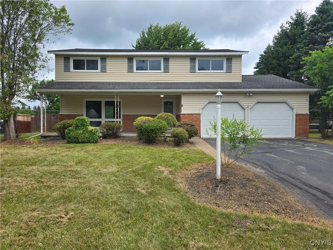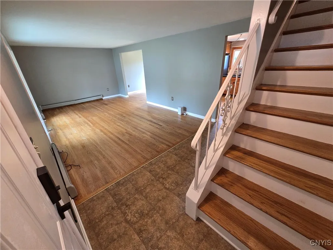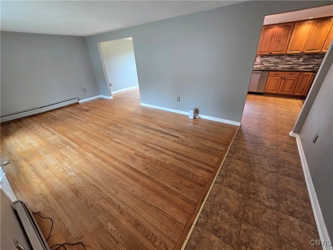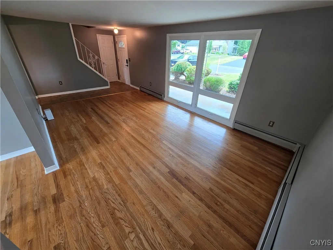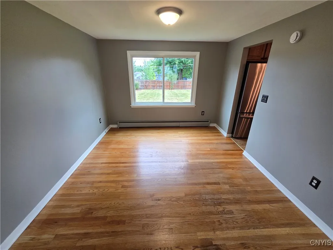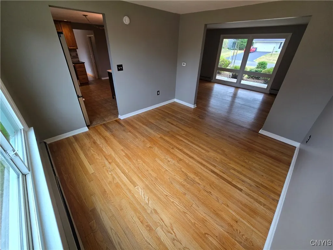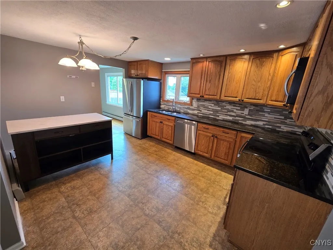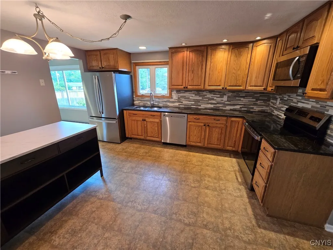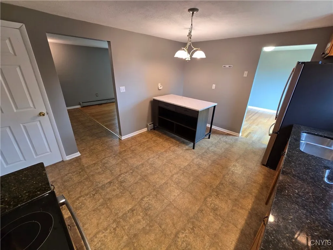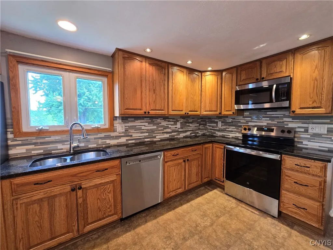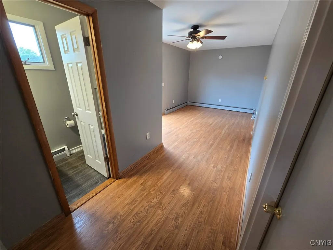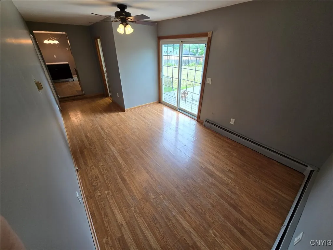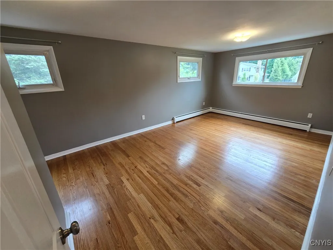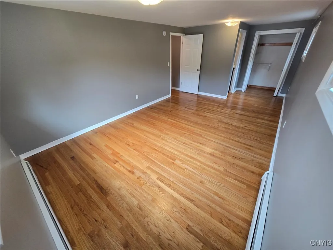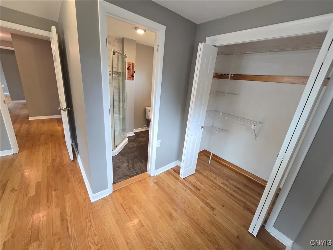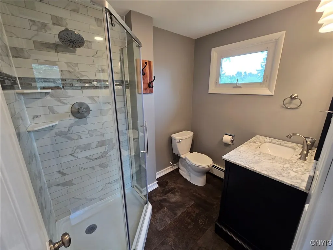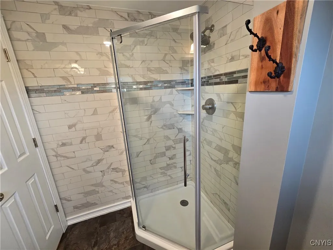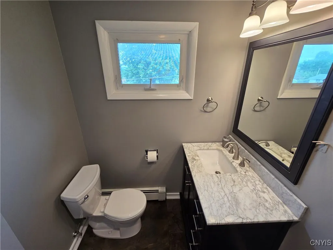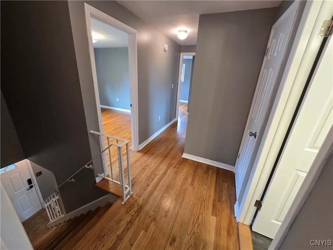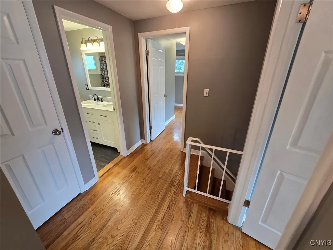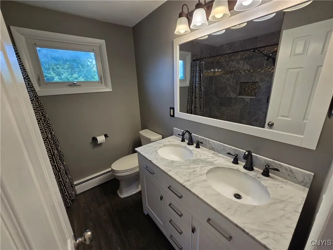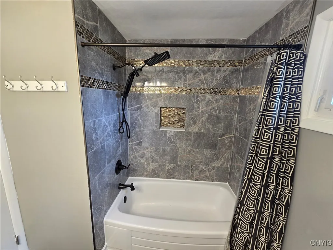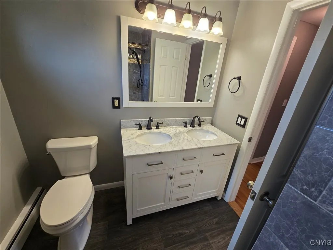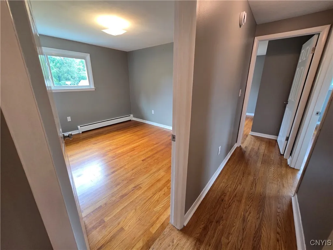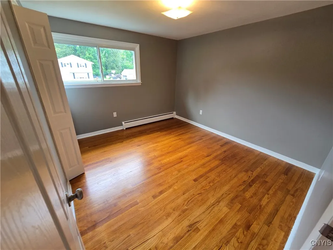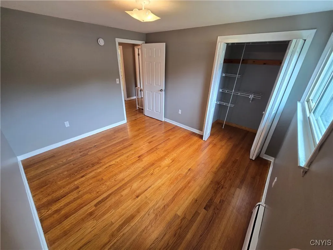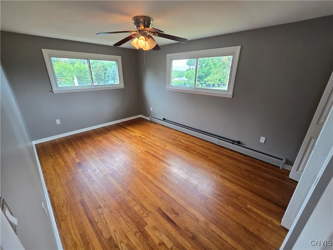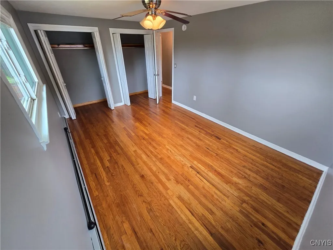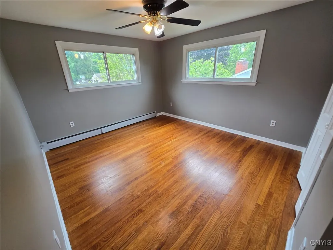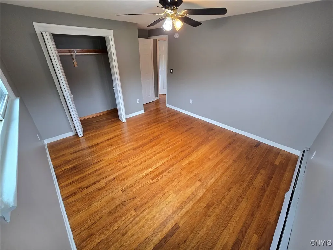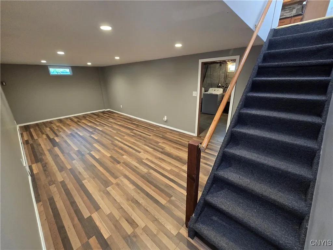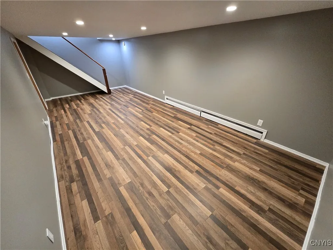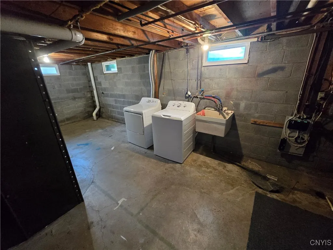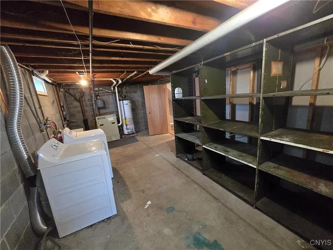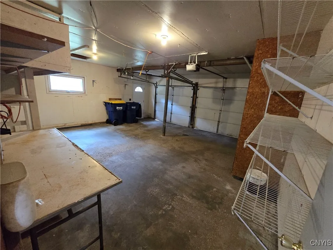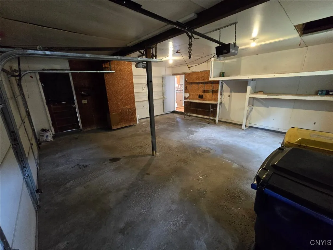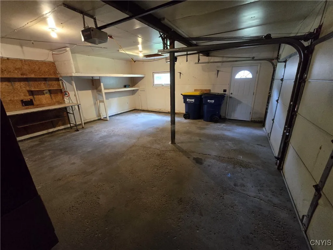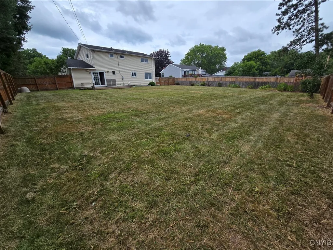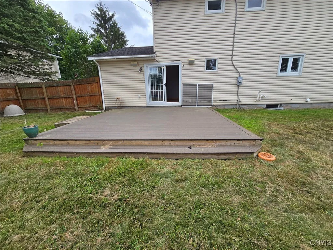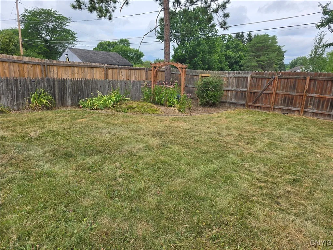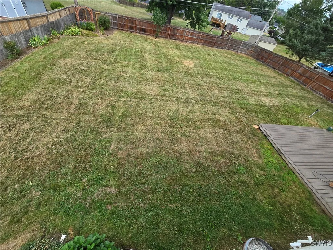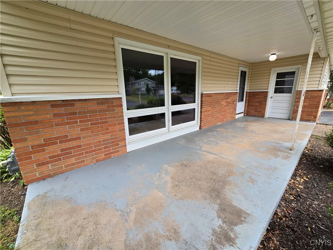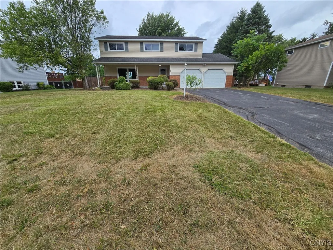Price $3,000
8 Lanyard Lane, Van Buren, New York 13027, Van Buren, New York 13027
- Bedrooms : 4
- Bathrooms : 2
- Square Footage : 1,458 Sqft
- Visits : 11 in 2 days
This beautiful 4-bedroom, 2.5-bathroom residence is available for lease in Baldwinsville, conveniently located only minutes from Route 690 and the village.
The property features a two-car garage, an expansive backyard enclosed by a privacy fence, and a deck suitable for outdoor enjoyment. Entry to the home can be accessed through the front door, leading into the living room, or through either side door of the garage, providing access to the den. The eat-in kitchen boasts ample cabinet space, granite countertops, and stainless steel appliances. Additionally, there is a formal dining room and a den that includes a half bath and a sliding glass door that opens to the back deck.
The upper level comprises the master bedroom, which contains a private full bathroom. The additional three bedrooms and a second full bathroom are also located on this level, and both showers are adorned with exquisite tile work.
Accessing the basement from the kitchen reveals a partially finished area, which offers a spacious open layout with numerous potential uses. The unfinished section includes laundry facilities and substantial storage space.
This residence is characterized by abundant natural light and showcases beautiful hardwood flooring throughout.
Tenants will be responsible for all utilities, including a quarterly water bill, as well as snow removal and lawn maintenance. One small pet is permitted for an additional fee. Smoking is prohibited. A security deposit equivalent to one month’s rent, in addition to the full first month’s rent, is required prior to occupancy. Individuals must possess a minimum credit score of 650 and an income of at least 2.5 times the monthly rent in order to qualify.

