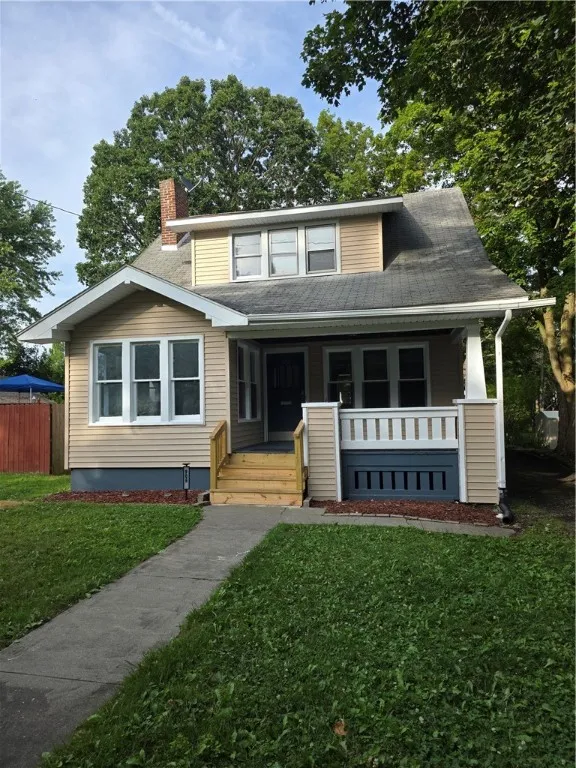Price $170,000
906 Hoffman Street, Elmira City, New York 14905, Elmira City, New York 14905
- Bedrooms : 3
- Bathrooms : 1
- Square Footage : 1,290 Sqft
- Visits : 1
Welcome to this beautifully restored two-story home where timeless character meets modern comfort. Step inside to discover rich coal-toned hardwood floors throughout the entire first floor and upstairs bedrooms—meticulously refinished to create a striking, cohesive look that adds warmth and elegance to every room. Oversized windows on both levels flood the home with natural light, creating a bright and inviting atmosphere throughout.
A standout feature is the sun-drenched den/office, enclosed with windows and a glass door—perfect for anyone working from home who desires inspiration and a luxurious touch to their day. The living room boasts a fireplace (aesthetic only), adding cozy charm and character to your everyday living. Flowing easily from the living room is the dining area, designed for entertaining and family gatherings, with even more natural light adding to the open, airy feel.
The kitchen features a fresh, reimagined layout with ample counter space, a cozy breakfast nook, and bright, cheerful finishes. It connects seamlessly back to the living room in a semi-open layout, ideal for easy everyday living.
The original staircase—now beautifully refinished to match the home’s elegant coal hardwood theme—leads to three generously sized bedrooms upstairs. Each room offers ample space and its own walk-in closet, providing comfort and functionality for everyone. The fully updated bathroom features a sleek, modern vanity and a high-tech mirror with adjustable lighting tones, making your morning routine feel just a bit more luxurious.
From the kitchen, step out to your private backyard retreat—complete with a two-car garage that now includes electric and interior lighting. A newly installed privacy fence provides a sense of seclusion, even in the heart of the city—perfect for outdoor entertaining or relaxing in peace.
This is more than just a home—it’s a lifestyle upgrade filled with light, space, and thoughtful design. Schedule your showing today!

