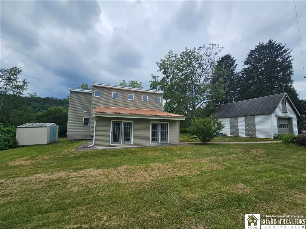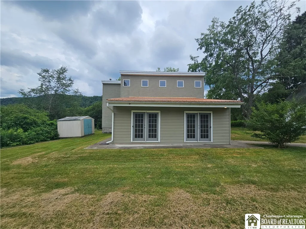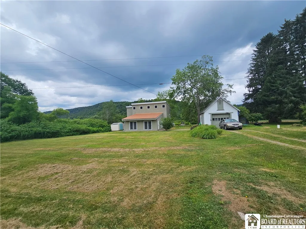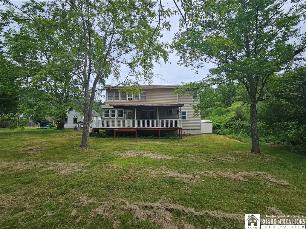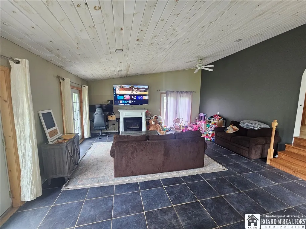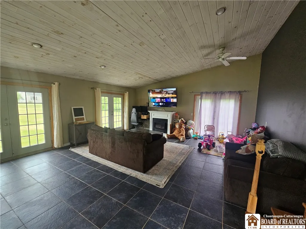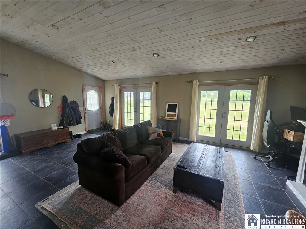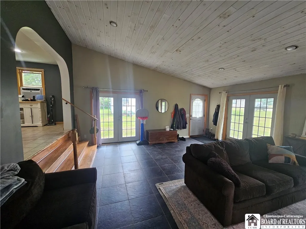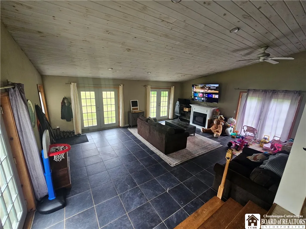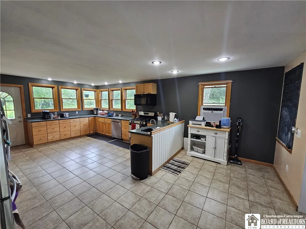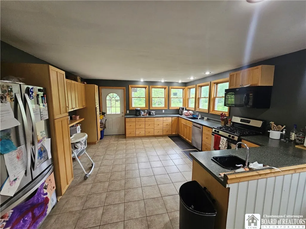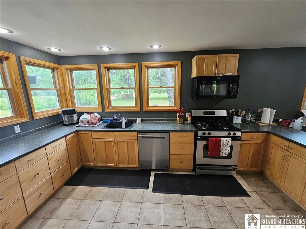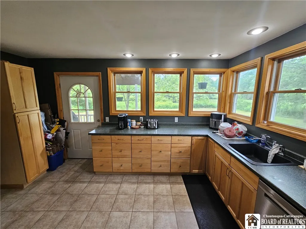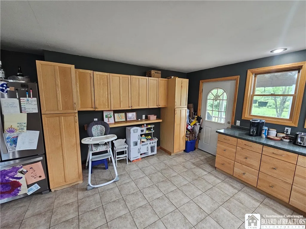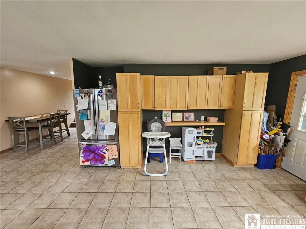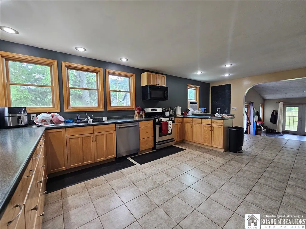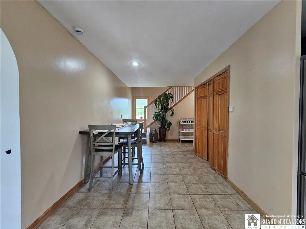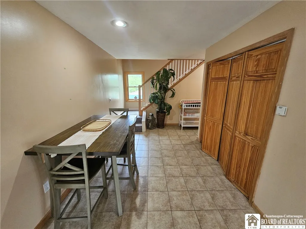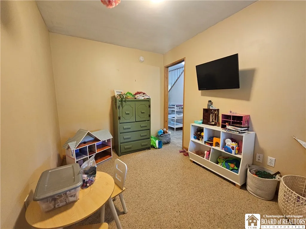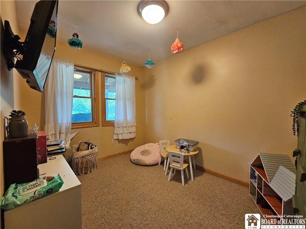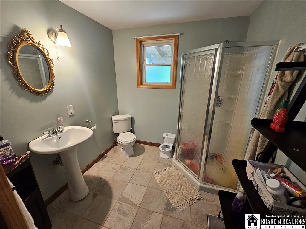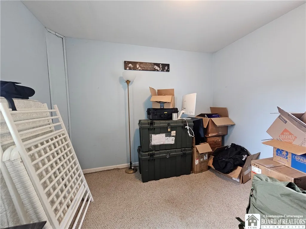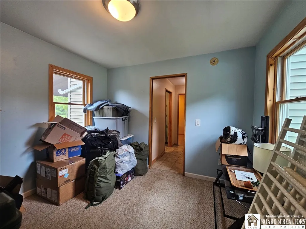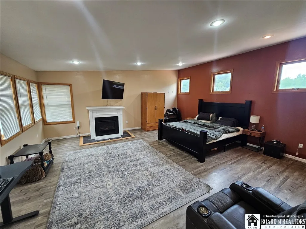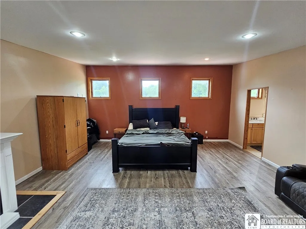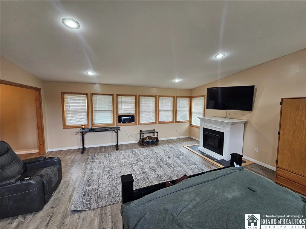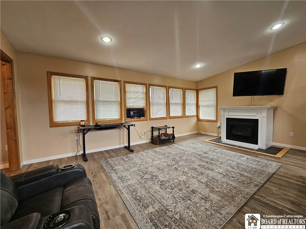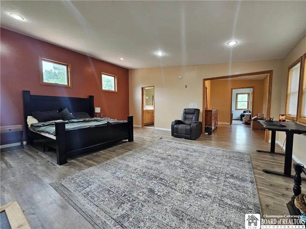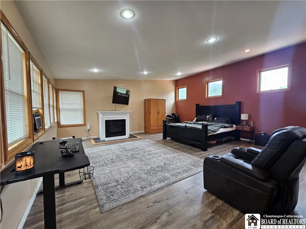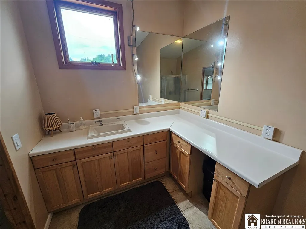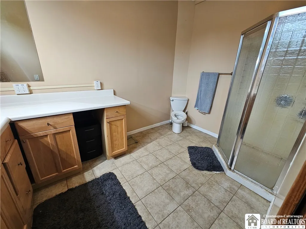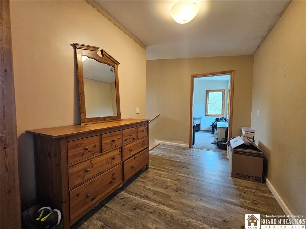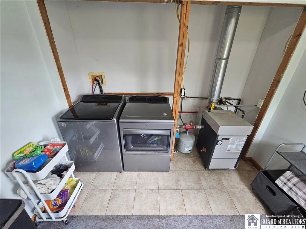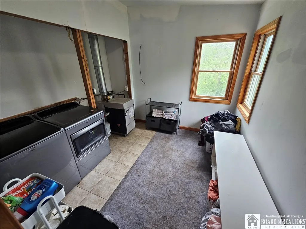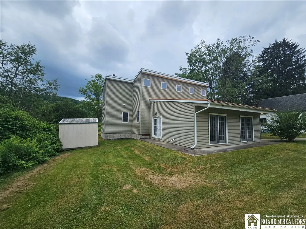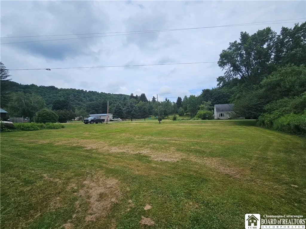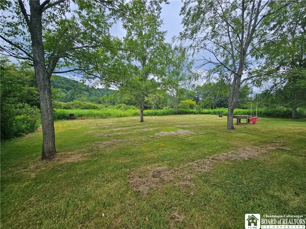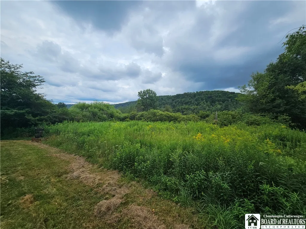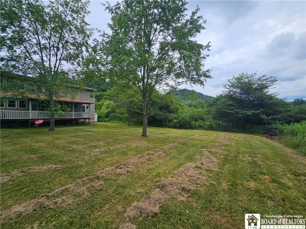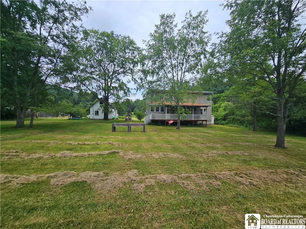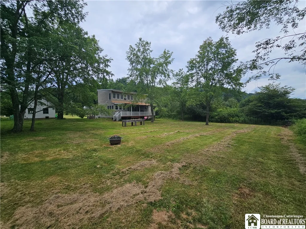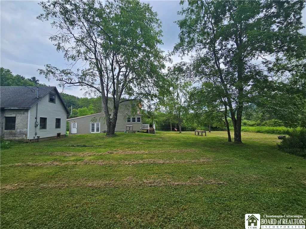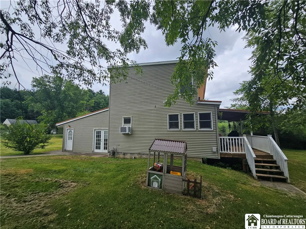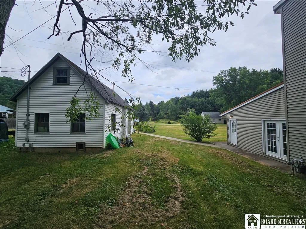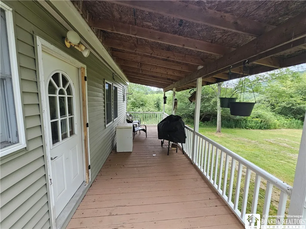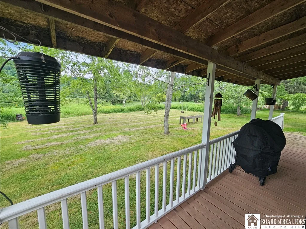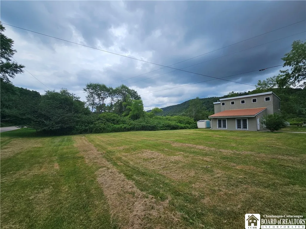Price $179,000
5705 County Road 38, Alma, New York 14708, Alma, New York 14708
- Bedrooms : 3
- Bathrooms : 2
- Square Footage : 2,492 Sqft
- Visits : 1
Welcome to this beautifully designed 3-bedroom, 2-bathroom home offering over 2,400 square feet of thoughtfully crafted living space, nestled on a peaceful 1-acre lot in scenic Alma, NY. Built in 2006, this custom home blends contemporary architecture with cozy comfort, all warmed by efficient radiant heated flooring throughout.
Step inside to a spacious vaulted-ceiling living room, perfect for entertaining or relaxing with family. Natural light pours in through large windows, highlighting the openness and flow of the main living area. The modern kitchen features ample counter space, updated cabinetry, and a built-in eat-in area just around the corner, creating a casual yet functional dining space. Just off the kitchen, enjoy easy access to the covered back deck – an ideal spot for morning coffee or summer evenings overlooking the backyard.
The first floor offers two generous bedrooms and a full bath, providing privacy and convenience for guests or family members. Upstairs, retreat to the expansive master suite, a true sanctuary boasting a fireplace, multiple oversized windows, and a full ensuite bath with modern finishes. You’ll also find the second-floor laundry room located just off the master suite for maximum convenience.
This home is built for comfort year-round, with radiant floor heating throughout – including the bathrooms – for a warm, inviting atmosphere on even the coldest days.
Outside, you’ll find a detached garage providing space for vehicles, tools, or workshop needs. The 1-acre lot offers a nice balance of open yard and wooded privacy, giving you room to garden, relax, or explore.
If you’re looking for a turnkey home with contemporary charm, spacious design, and modern comfort in a quiet rural setting, this one checks all the boxes.

