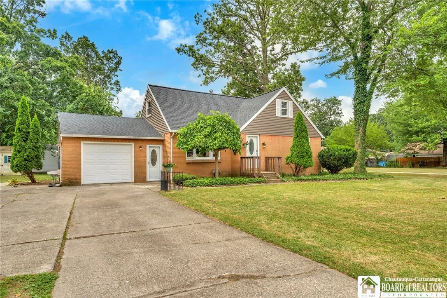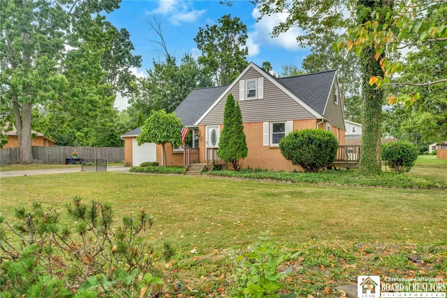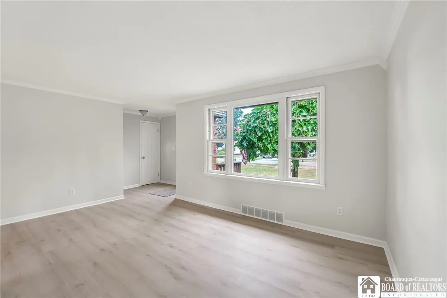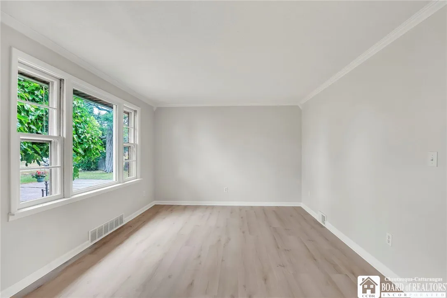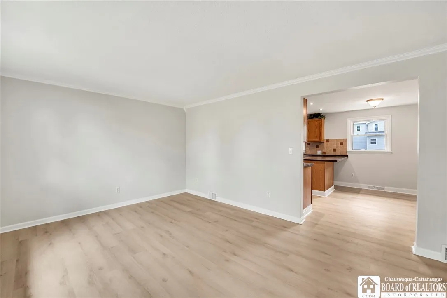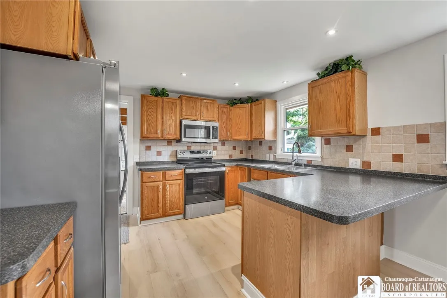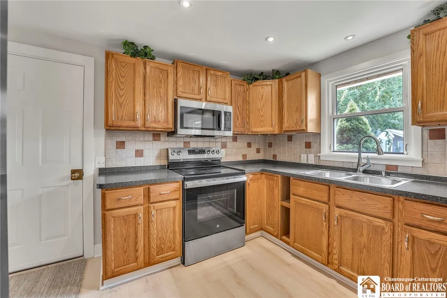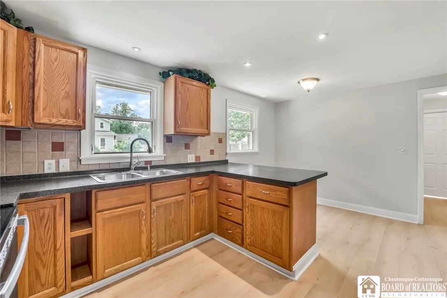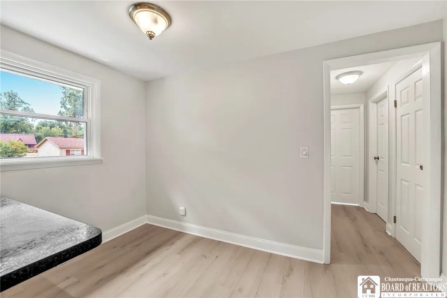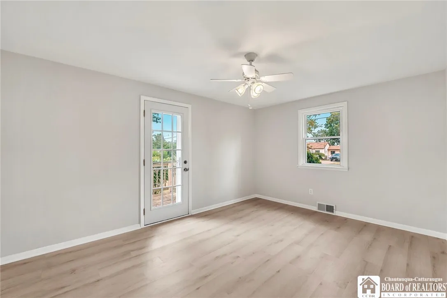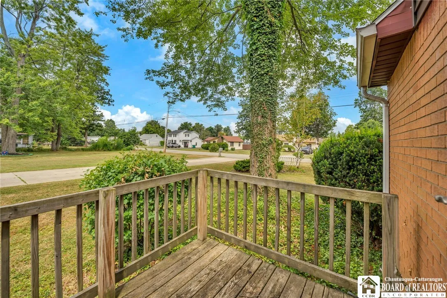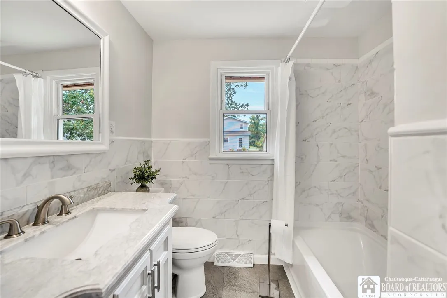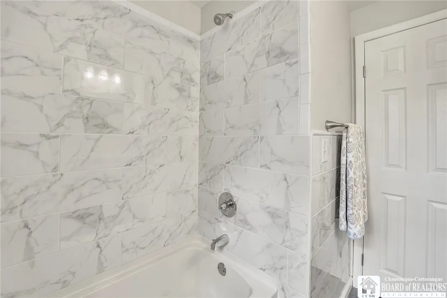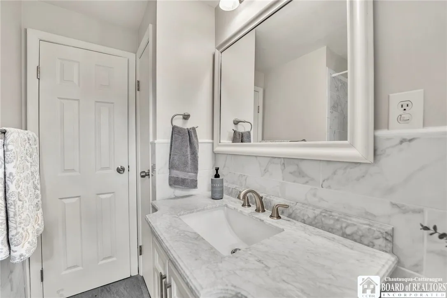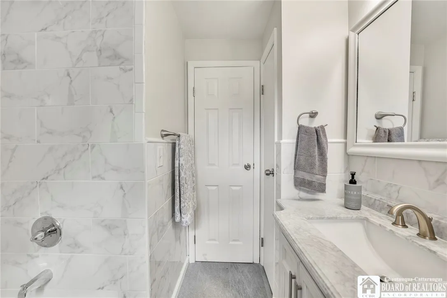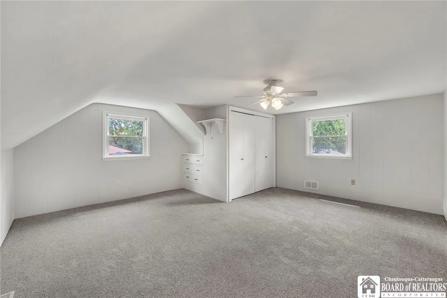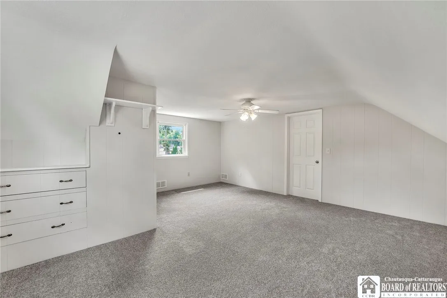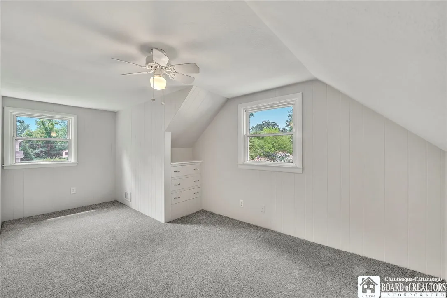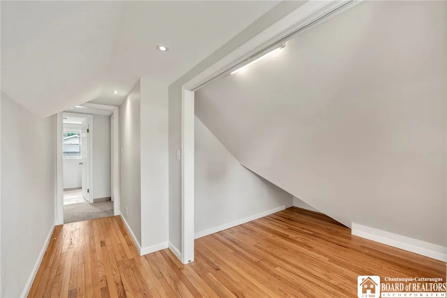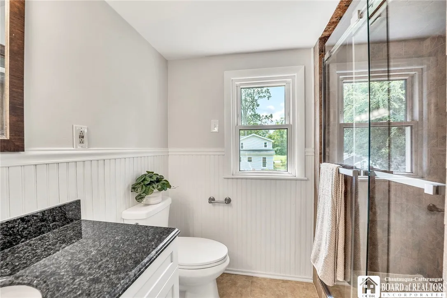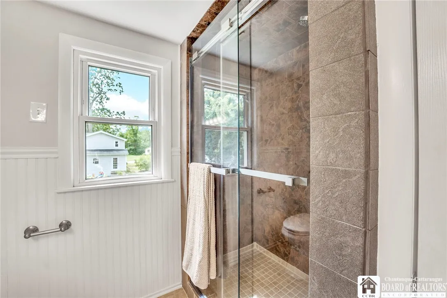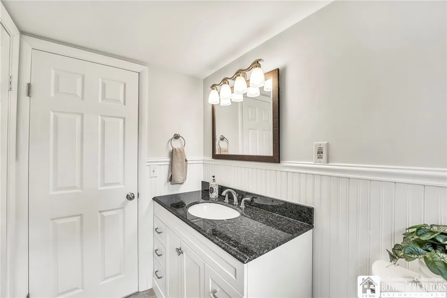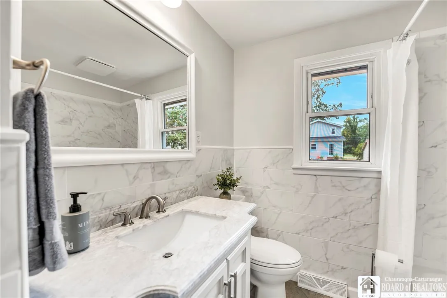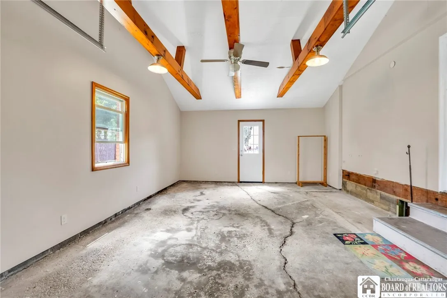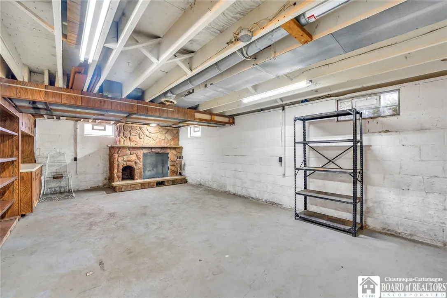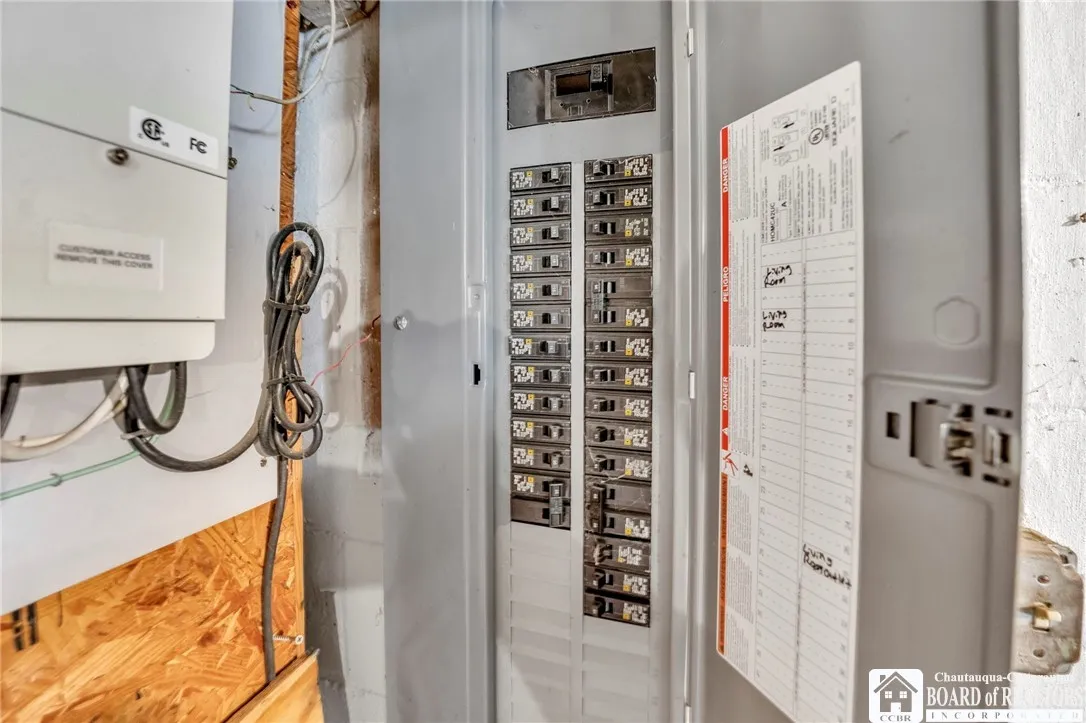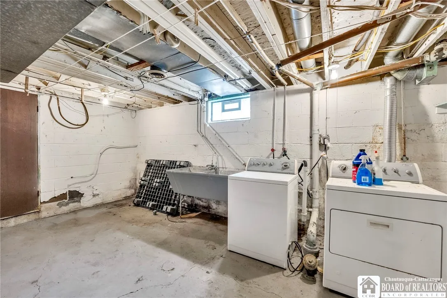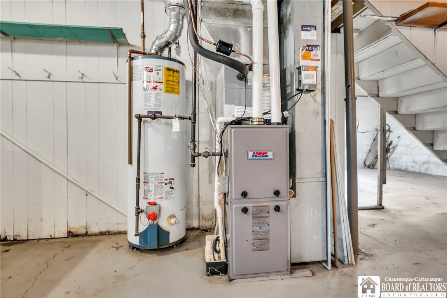Price $319,000
3819 Cornell Street, Hamburg, New York 14075, Hamburg, New York 14075
- Bedrooms : 4
- Bathrooms : 2
- Square Footage : 1,582 Sqft
- Visits : 1
This charming four-bedroom, two-bath brick cape has been beautifully updated and ready for you to move in. The spacious first-floor features new luxury vinyl plank flooring in the 2 downstairs bedrooms and living room, an updated bath and an updated eat-in kitchen includes gorgeous oak cabinetry and a convenient breakfast bar. The attached 1 car garage has vaulted ceilings with wood beams and a ceiling fan and could easily be converted into a man cave or she shed.
Recent upgrades include a new roof, new AC, new flooring and new appliances, making this home move-in ready. Both bathrooms have been fully remodeled with modern finishes. The new vinyl siding enhances the exterior, while the new doors add a fresh touch to the overall look.
One of the first-floor bedrooms offers access to a quaint side deck, perfect for enjoying the outdoors. Upstairs features 2 more spacious bedrooms, full bath and a bonus room that could be a small office space or an extra walk in closet. The basement features a sump pump, newer furnace, glass block windows, built-in shelves, and a wood-burning fireplace. Add your personal touch to transform this space into a cozy rec room.
The large yard provides two generous sheds for ample storage, and the extra-wide concrete driveway offers plenty of space for parking. Don’t miss the opportunity to own this beautifully updated home with both style and functionality.

