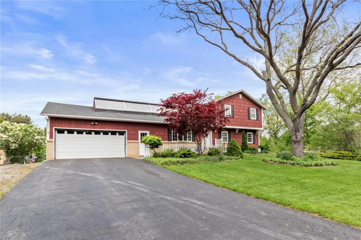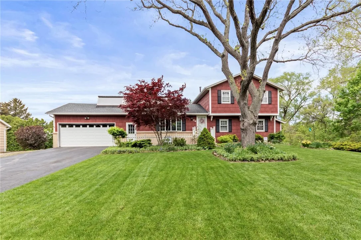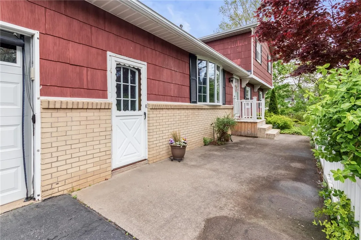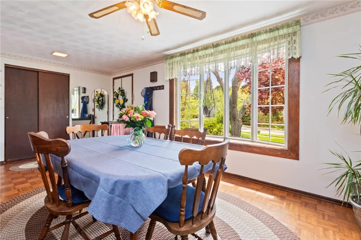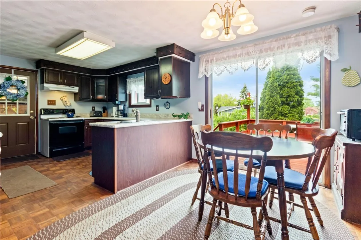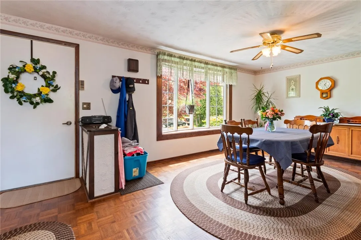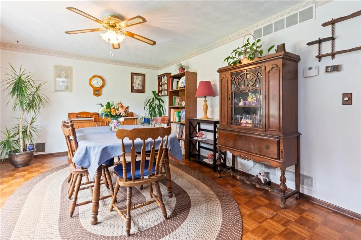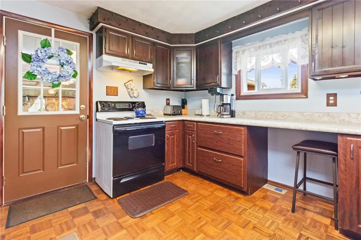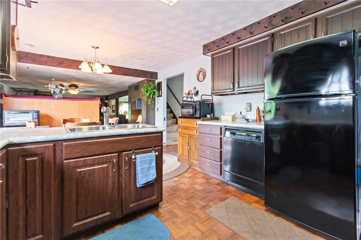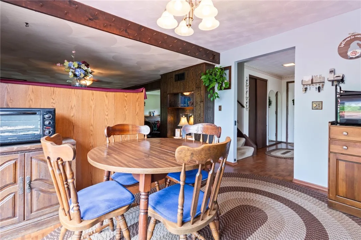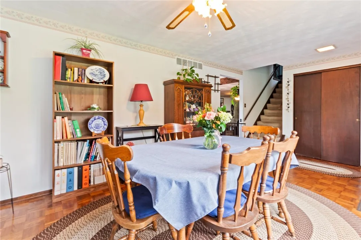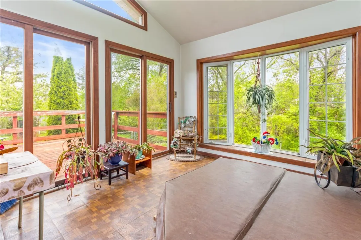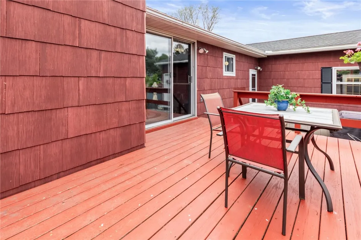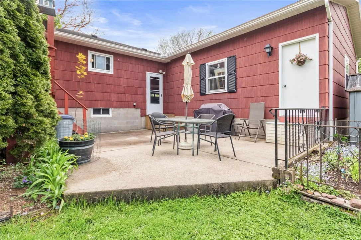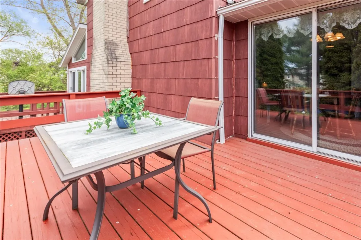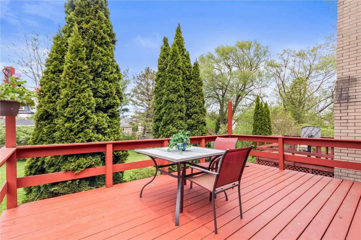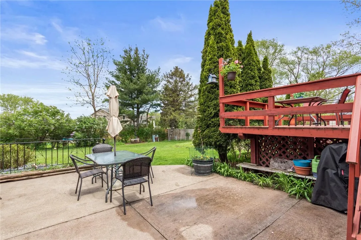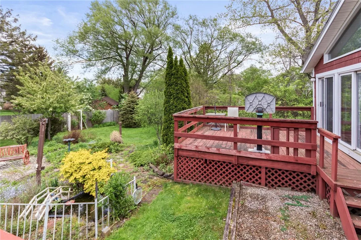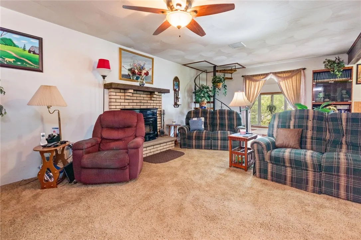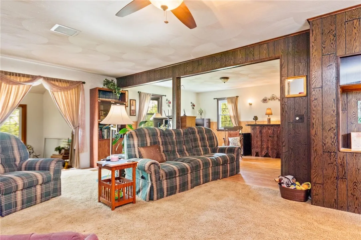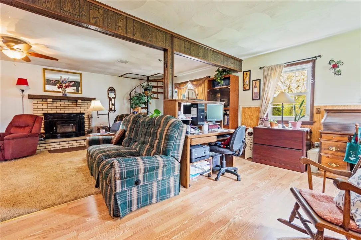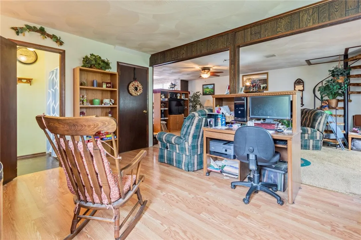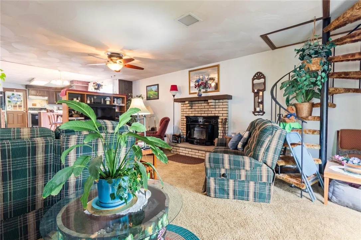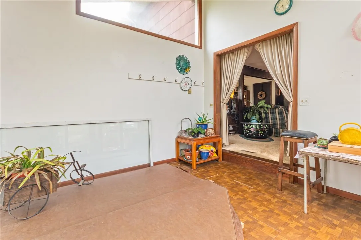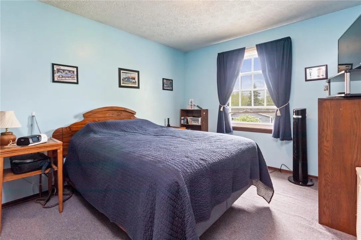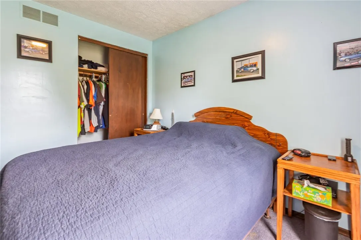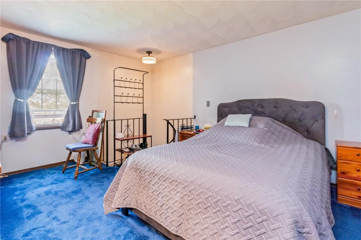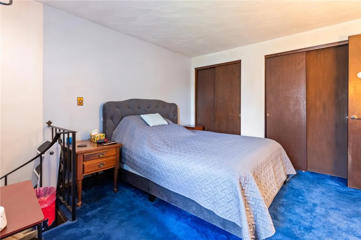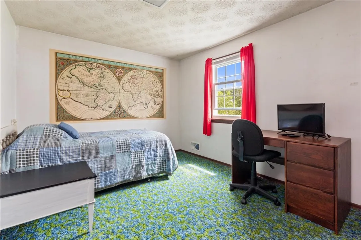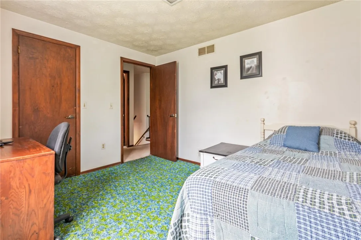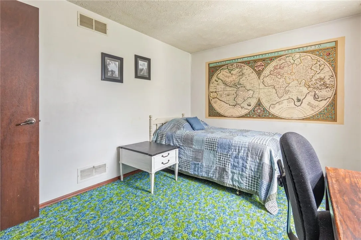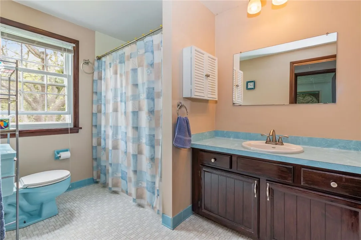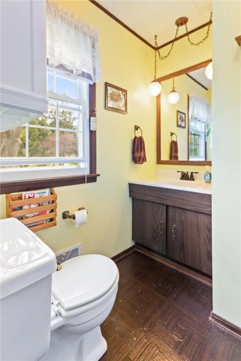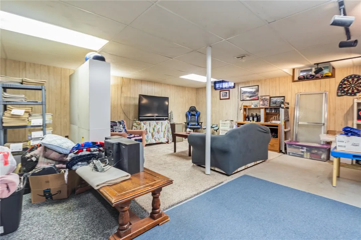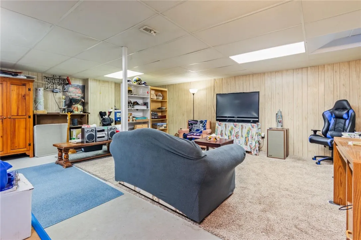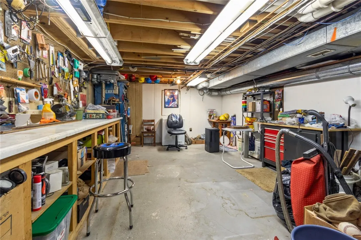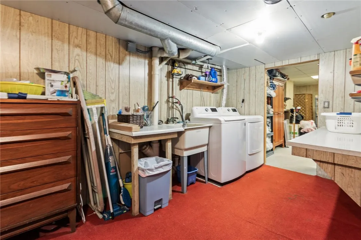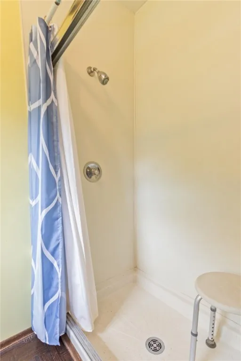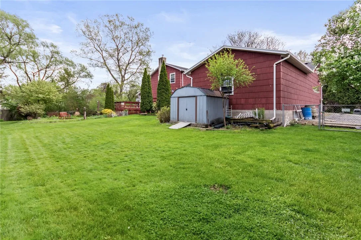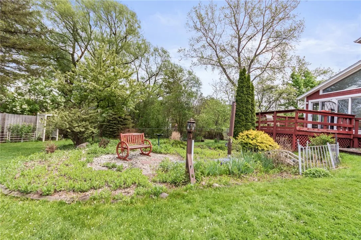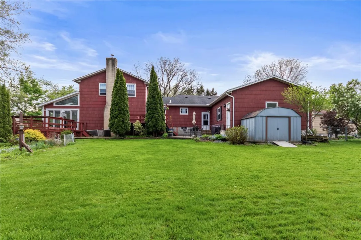Price $249,900
24 Wye Bridge Dr, Greece, New York 14612, Greece, New York 14612
- Bedrooms : 3
- Bathrooms : 2
- Square Footage : 1,776 Sqft
- Visits : 1
Welcome to this spacious Northern Greece split-level nestled alongside the serene Round Pond Creek and featuring 3 bedrooms, 2 full bathrooms, 1,776 square feet, a 4-car garage and finished basement. The entry courtyard greets you while stepping inside through the heated 4-car garage or formal dining room w/ hardwood floors and a large, updated bay window. This flows right into the eat-in kitchen with abundant countertops including a prep area, sliding glass door to back deck, full pantry and solid cabinets. The living room and first floor den/study provide a roomy area to relax while the full bathroom and Florida sun room w/ skylight are connected, creating an ideal area for hosting/gathering. The Florida room also has a sliding glass door that leads to the second deck and the fully fenced and private yard featuring a large patio and two decks, a shed, rock garden, koi pond and views of the creek. The finished basement features an additional family room area, workshop area, laundry room and storage room and is a great spot for additional activities. The heated garage has water, electric, storage above, an additional breezeway or area to park two more cars and a second door to the back patio. Only 3 miles away from Lake Ontario and close to other amenities like shopping, groceries, banking and more. Delayed negotiations start 5/22/25 at 4pm.

