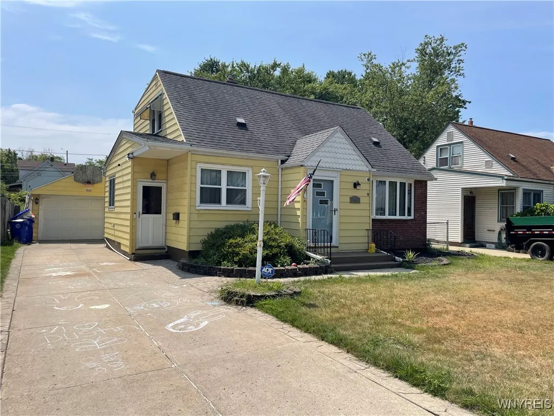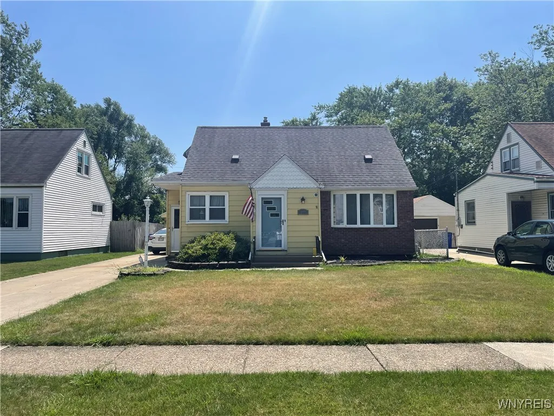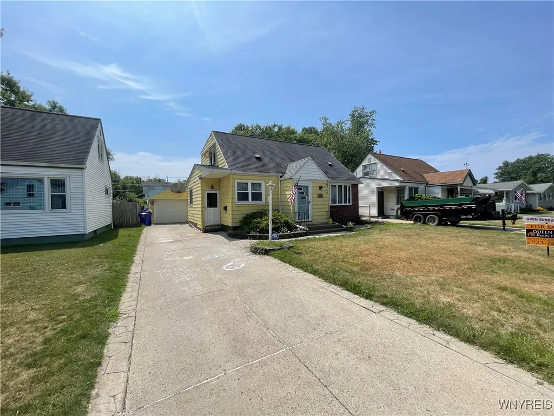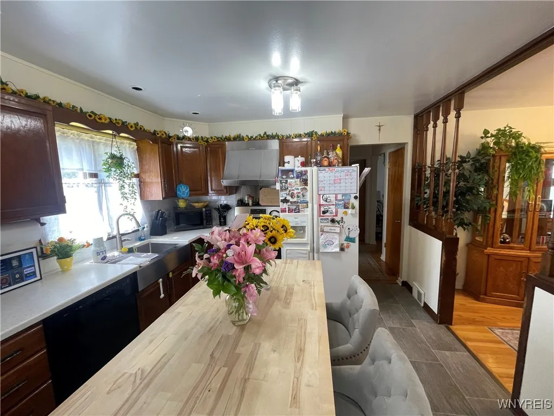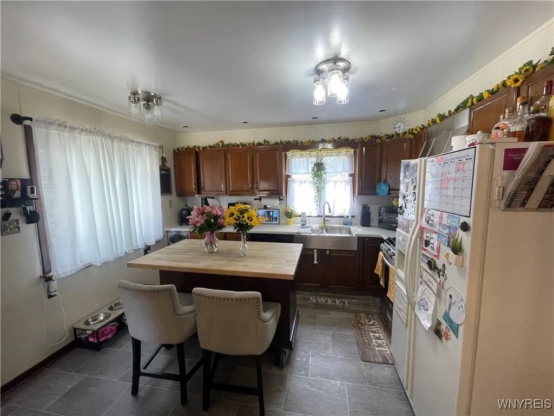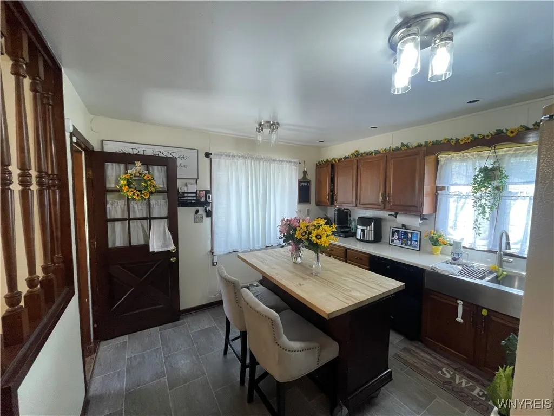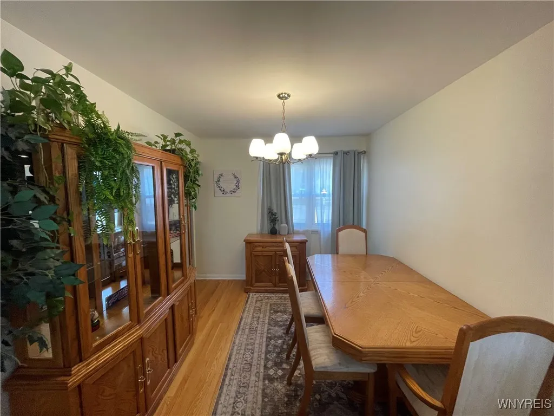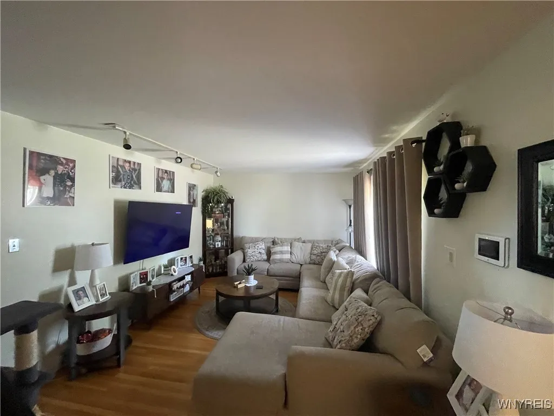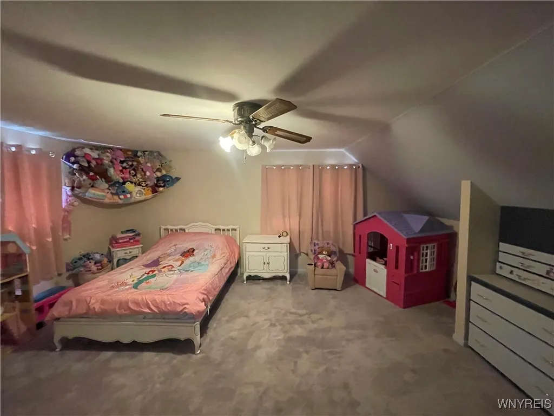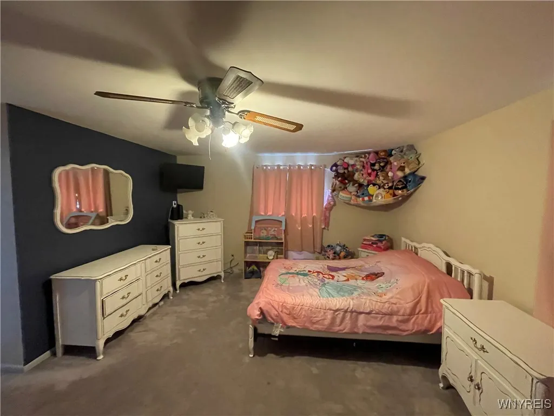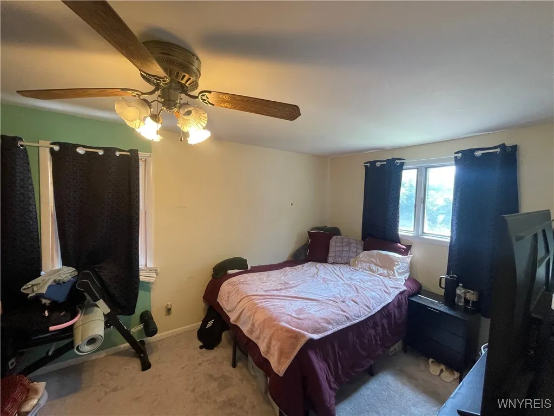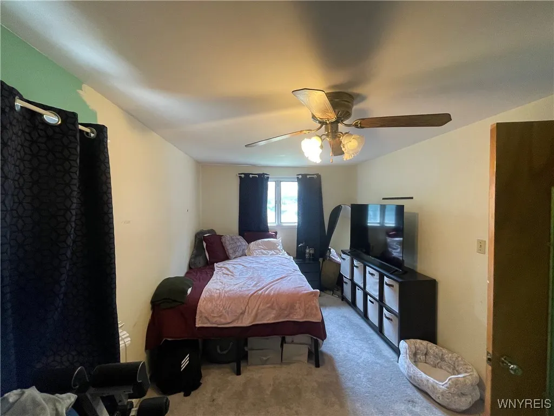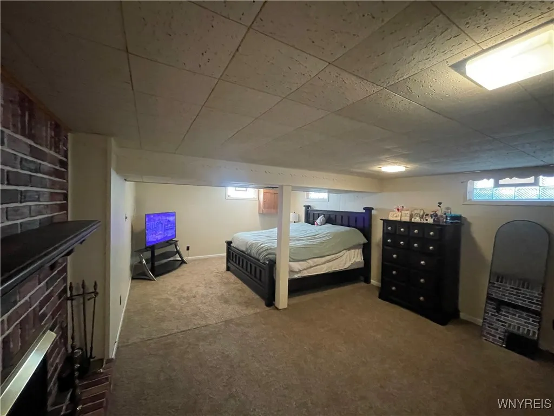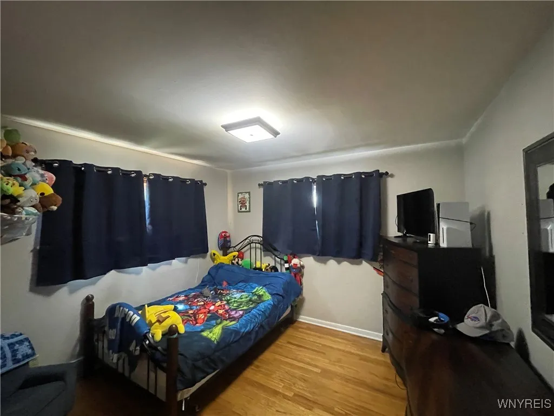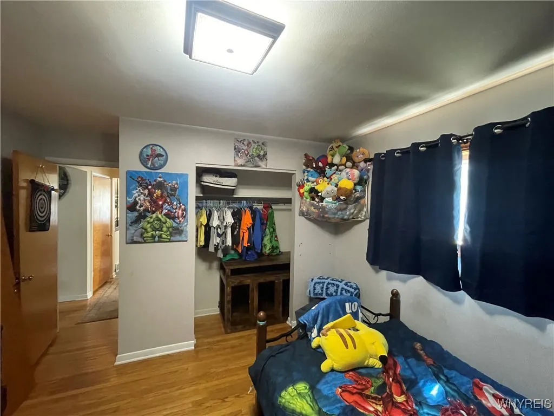Price $274,900
103 Maryon Drive, West Seneca, New York 14220, West Seneca, New York 14220
- Bedrooms : 3
- Bathrooms : 2
- Square Footage : 1,360 Sqft
- Visits : 10 in 17 days
Welcome Home to your beautifully updated 3-bed, 2 full-bath, cape w/ full-height ceilings! On the first floor, gleaming hardwood floors lead you through your large living room, dining area and first floor bedroom. Kitchen w/ newer farm sink & flooring, plus a CM Kameck designed cabinet (it’s the Buffalo one) and the convenience of a mudroom at each entrance. Upstairs you’ll find a fully remodeled bathroom and 2 bedrooms w/ plenty of head space, the larger being very spacious w/ bonus crawlspace access under the vanity counter. In the basement enjoy a large, carpeted rec room w/ electric fireplace, a great workbench space w/ brand new lighting, and laundry area. Outside find a 1.5 car garage, large fully-fenced yard w/ private gazebo & a shed.

