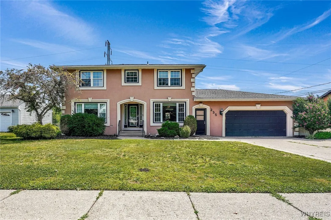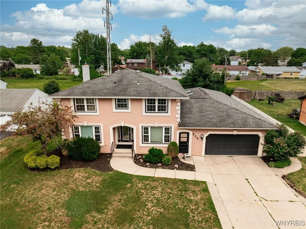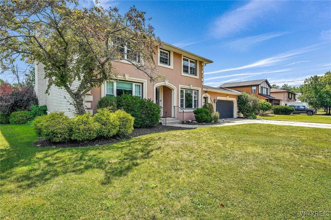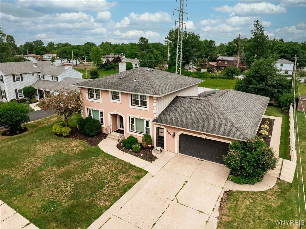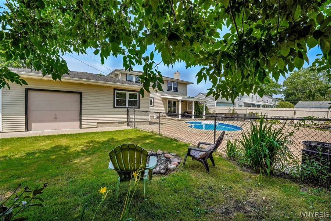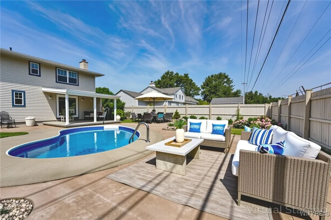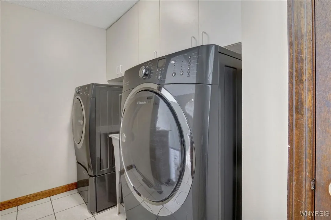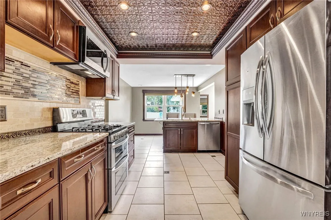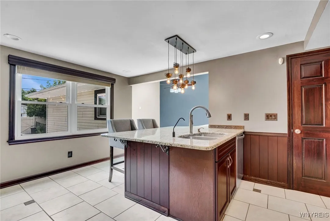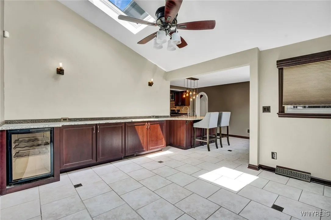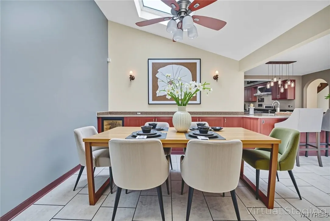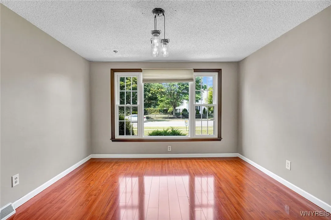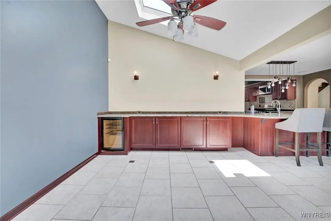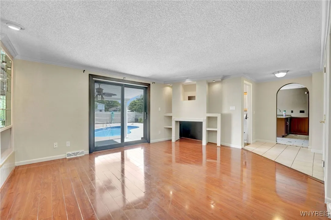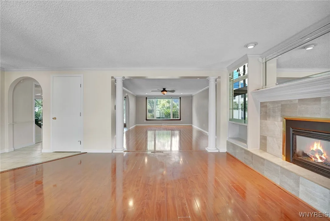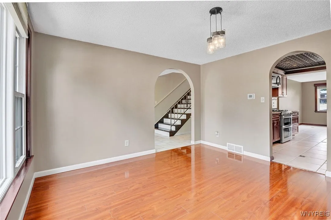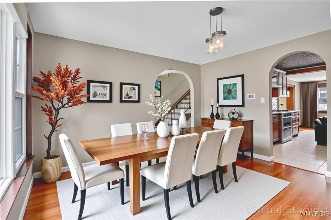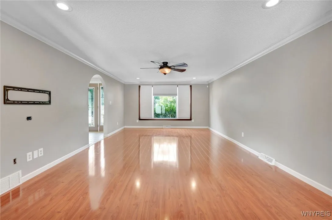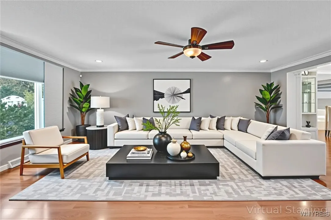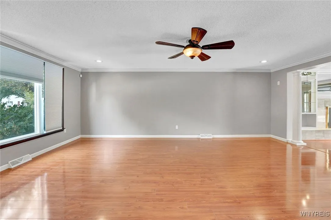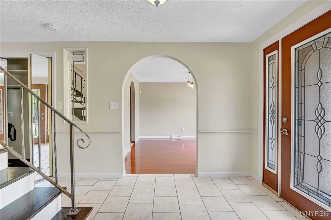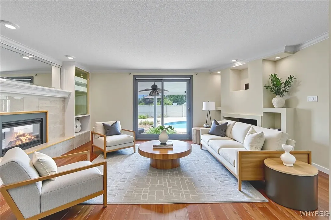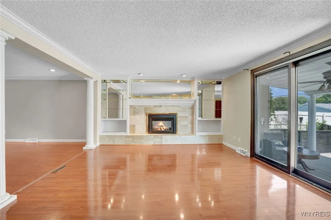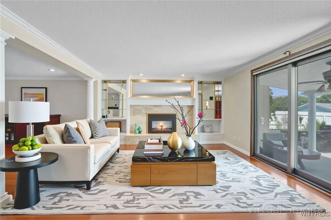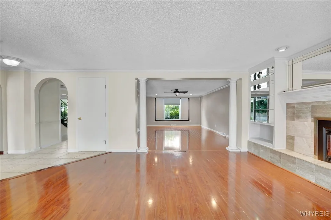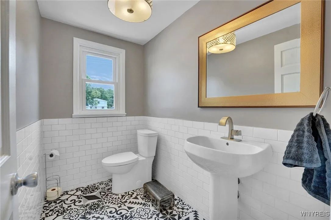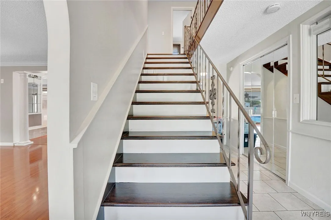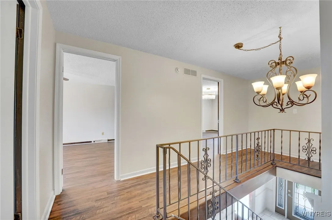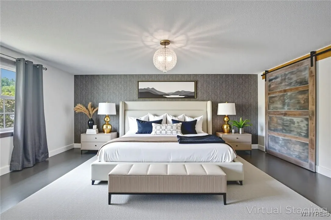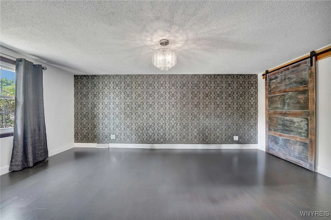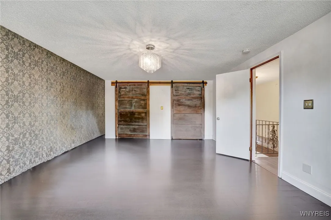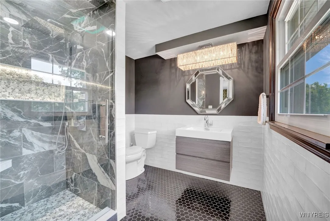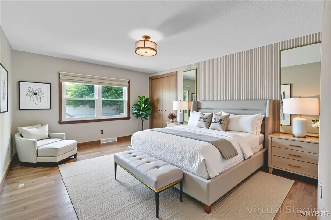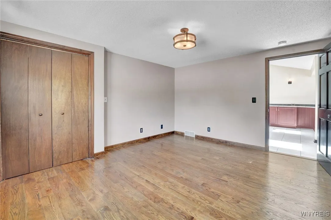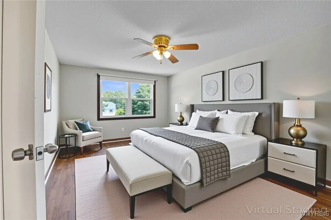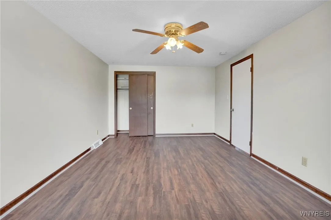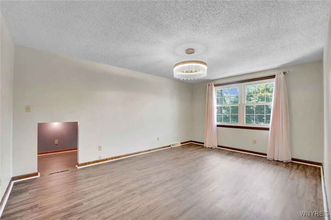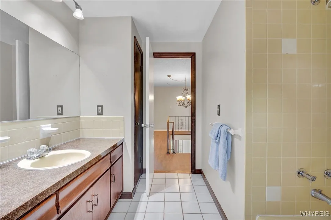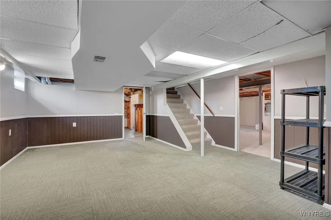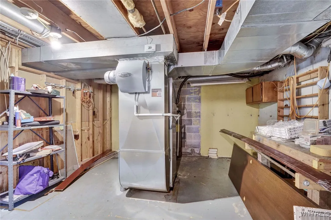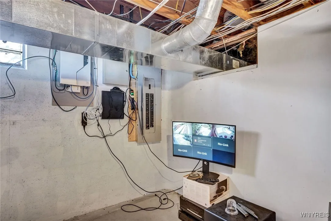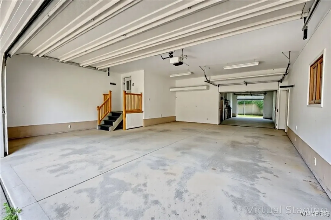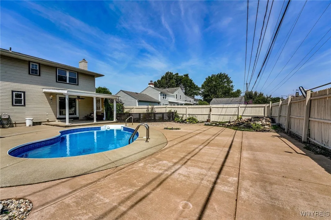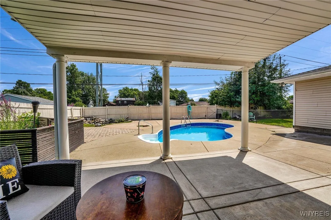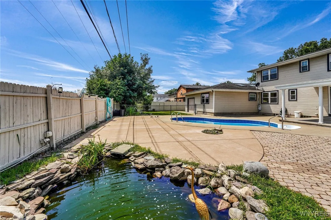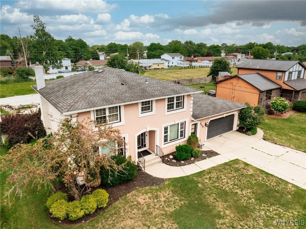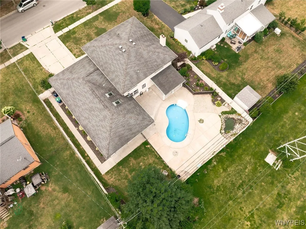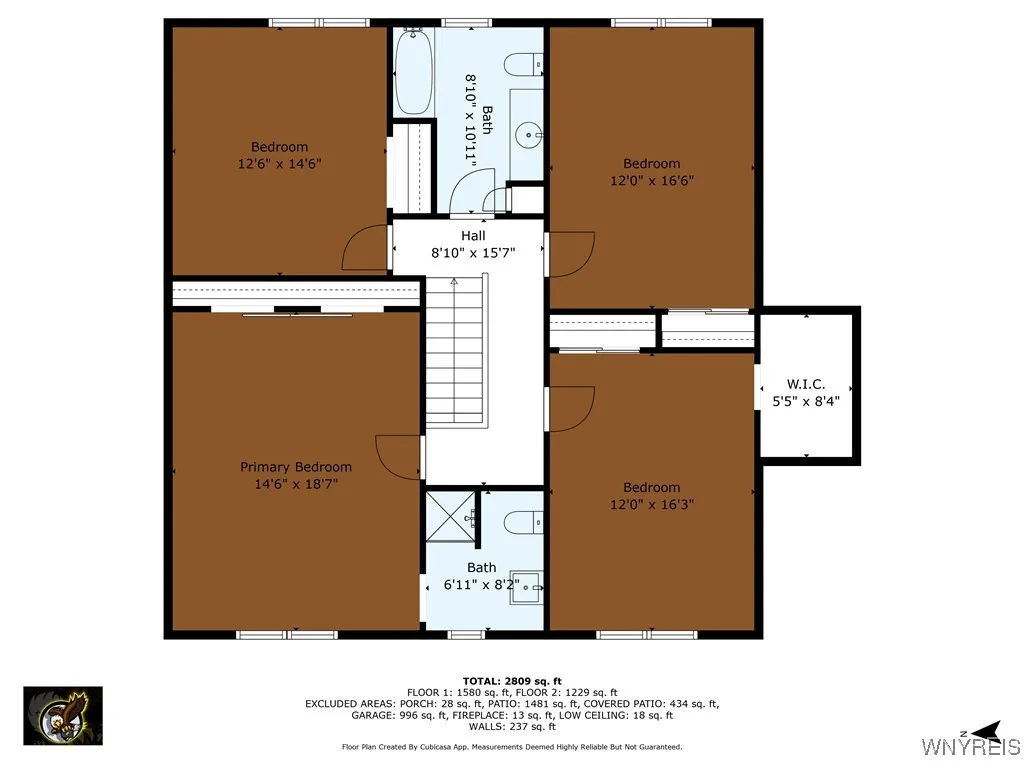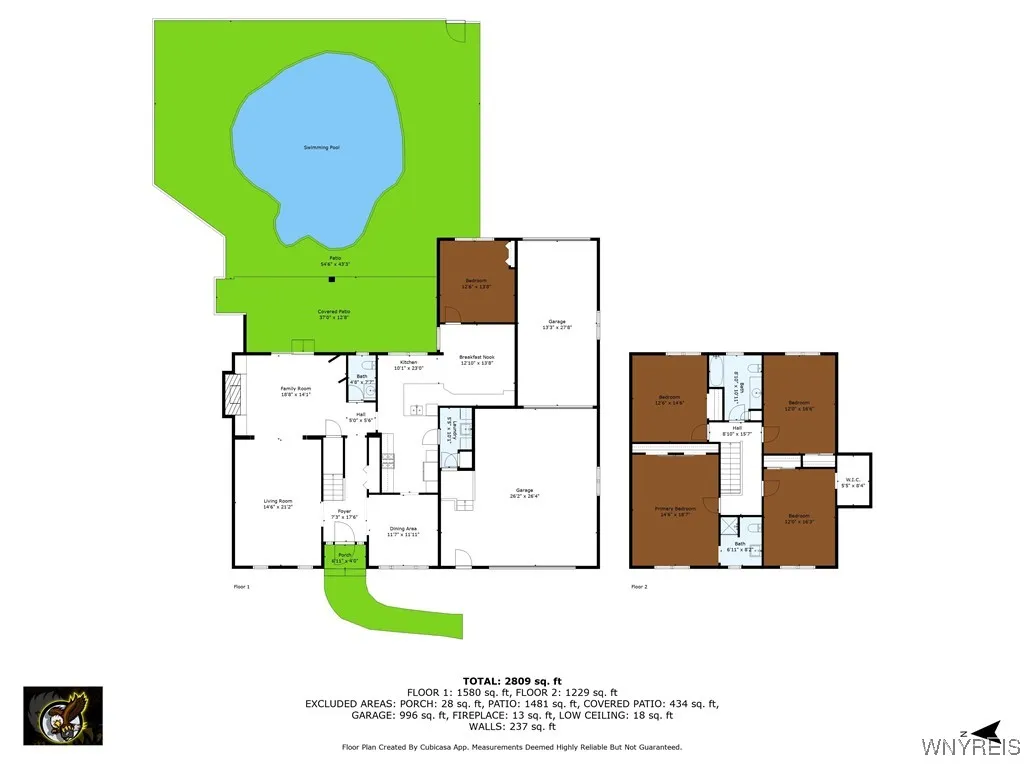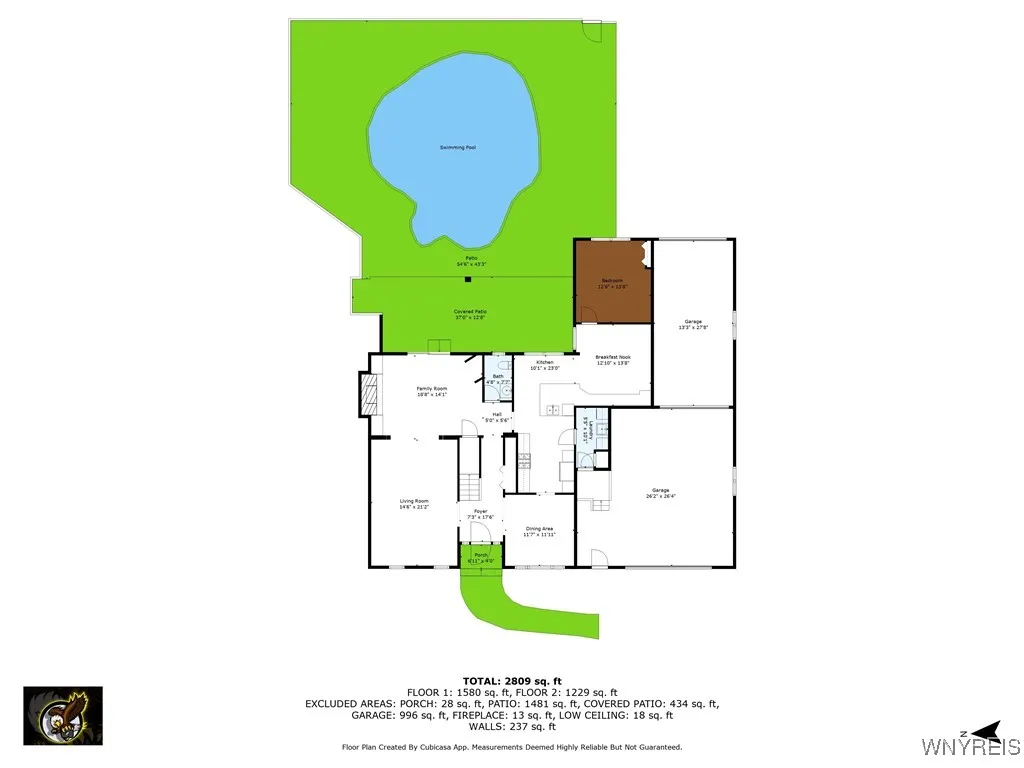Price $599,900
235 Old Lyme Drive, Amherst, New York 14221, Amherst, New York 14221
- Bedrooms : 5
- Bathrooms : 2
- Square Footage : 3,276 Sqft
- Visits : 6 in 11 days
Discover the perfect blend of classic elegance and modern convenience in this stunning 3200+ sq ft colonial home. Nestled in a serene neighborhood, this property features and oversized 3.5 car garage, ideal for a car enthusiast, workshop or storage! Enjoy the backyard oasis complete with an inviting patio leading to the inground pool, a tranquil koi pond and extra green space for a swing set. And just let the dogs roam, the yard is entirely fenced! Inside You’ll find a formal dining room flooded with light from the skylights, spacious family room complete with a gas fireplace and a cozy living room ideal for gatherings. The heart of the home is the large kitchen, boasting elegant cherry cabinets, oversized peninsula for extra seating, a wine fridge and dry bar making it the entertainers dream! With one bedroom downstairs that could make a den, sewing room or man cave the upstairs still offers 3 spacious bedrooms that share a recently remodeled full bath along with an oversized primary bedroom with double closets and a bathroom that also was just recently beautifully renovated. All 4 bedrooms along with the hallway upstairs just received gorgeous new flooring! Be the first to love it! This home is the place that all of your friends and family will want to be … so be prepared to entertain!!

