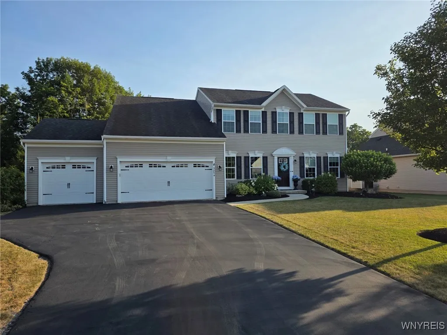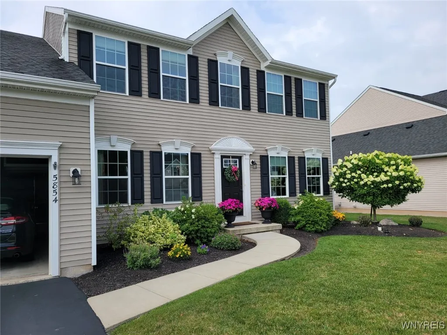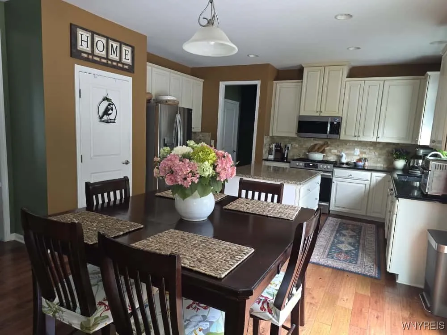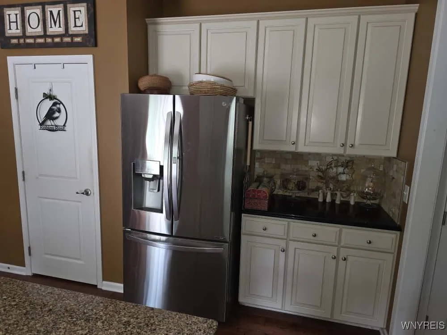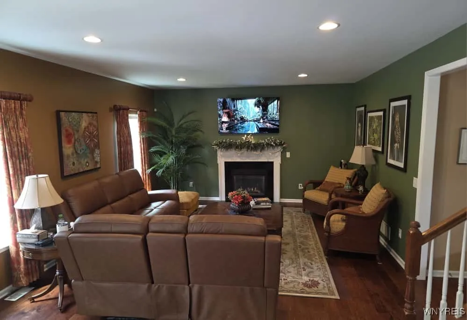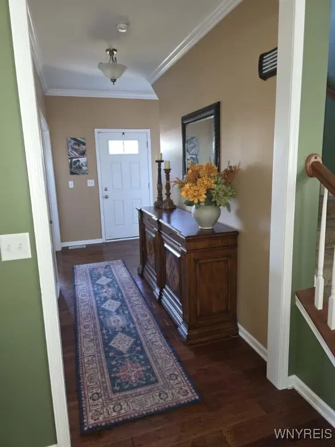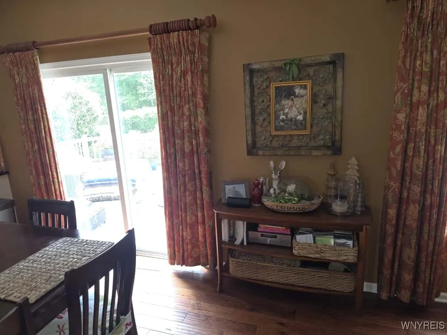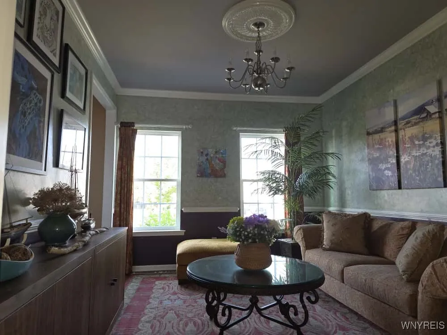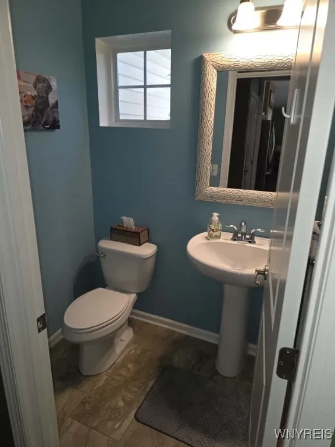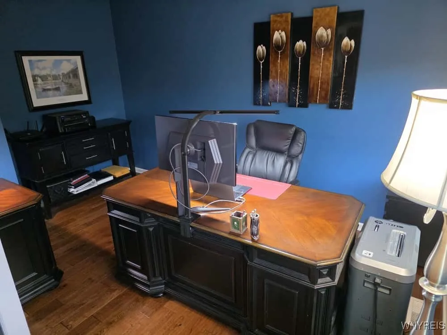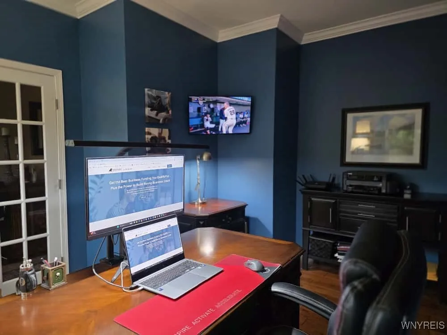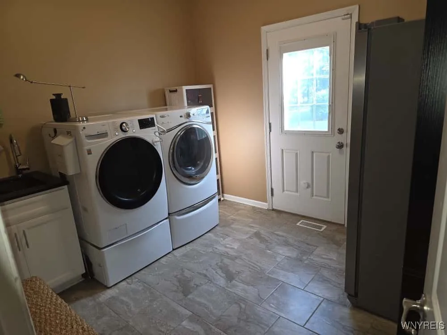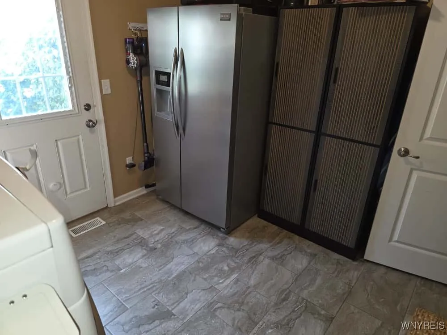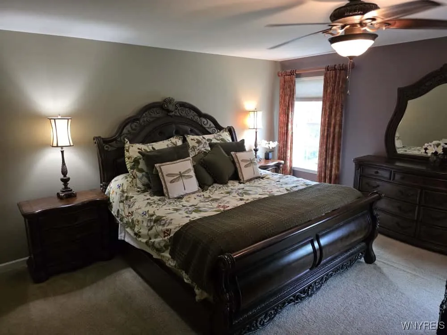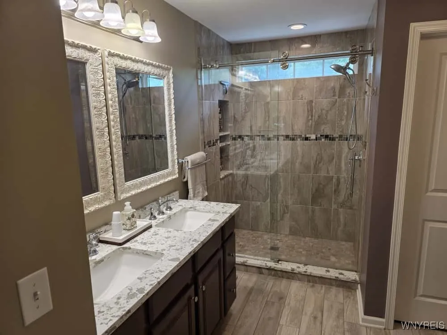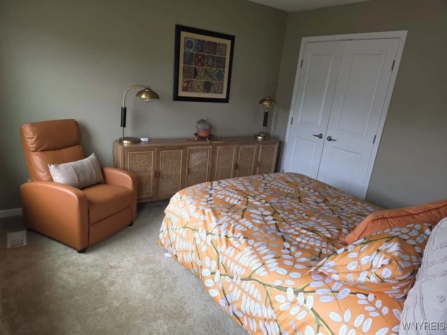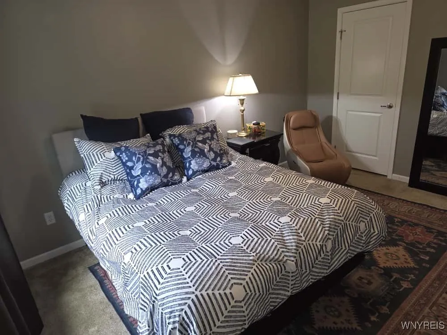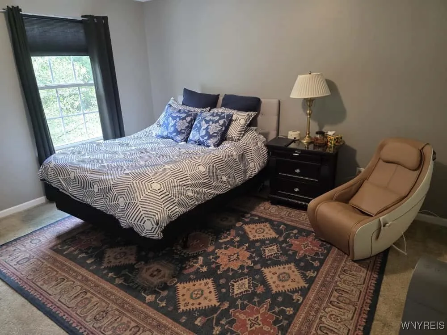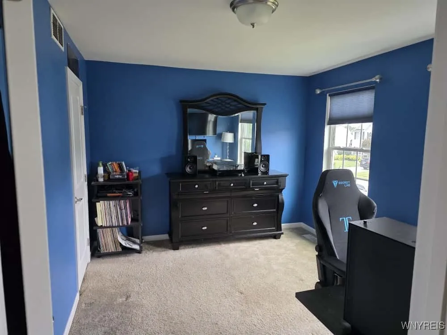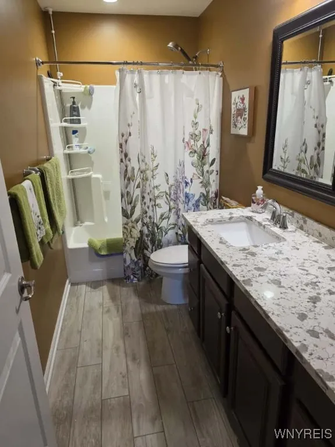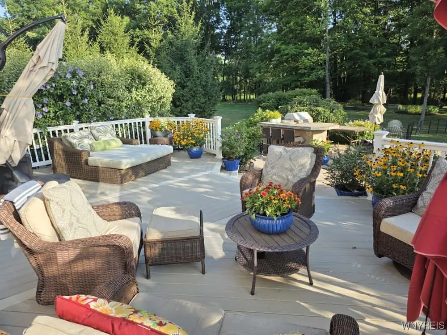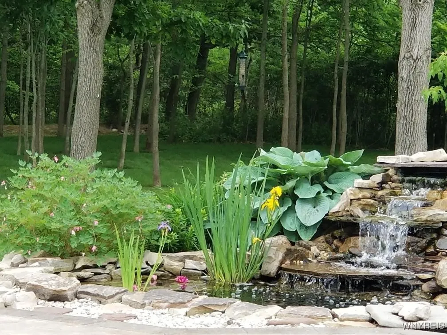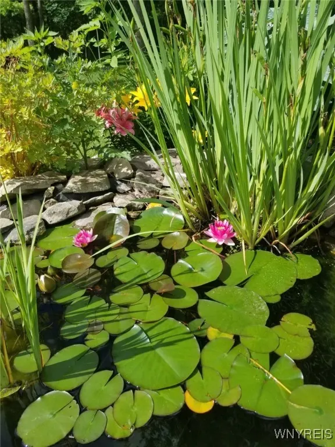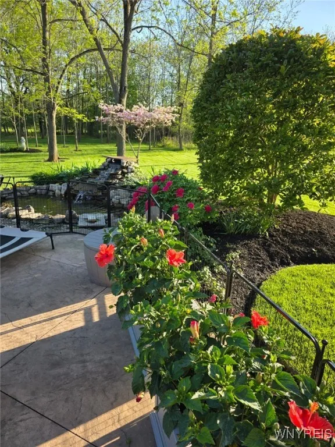Price $650,000
5854 Monaghan Lane, Clarence, New York 14032, Clarence, New York 14032
- Bedrooms : 4
- Bathrooms : 2
- Square Footage : 2,560 Sqft
- Visits : 21 in 28 days
What’s Special About This Home
Welcome to your dream home in sought-after Waterford Estates, where lifestyle meets luxury. The open-concept design connects the kitchen to the living room with a cozy fireplace, perfect for gatherings. A main floor office offers the ideal work-from-home space. With 9-foot ceilings on both the main floor and basement, the home feels bright and spacious throughout. The unfinished basement features a weight/workout area and the room to add 1,000 sq. ft. of living space, already equipped with an egress window and electrical outlets. Quartz countertops accent the kitchen, bathrooms, and laundry/mudroom, which conveniently opens to the backyard. Upstairs are four bedrooms, including a master retreat with a large walk-in closet. The 3-car garage has 4 large ceiling storage racks, and the backyard has multiple decks, an outdoor kitchen, a waterfall with a koi pond, and lush landscaping that flows into protected nature land with a creek. Just steps away, enjoy direct access to the Clarence Bike & Walking Trail. This home is move-in ready, beautifully maintained, and built for both everyday living and memorable entertaining… all in one of the most sought-after neighborhoods. Come see it and fall in love.

