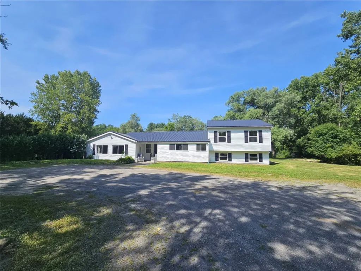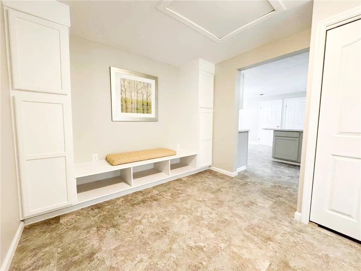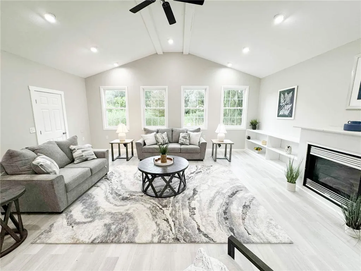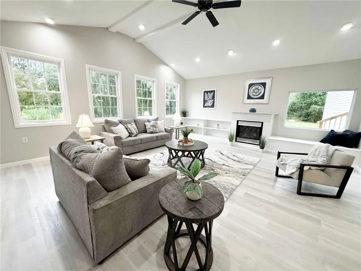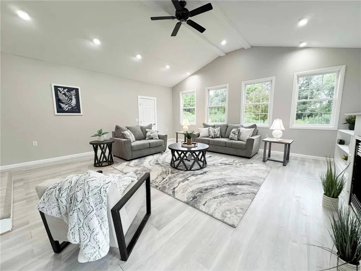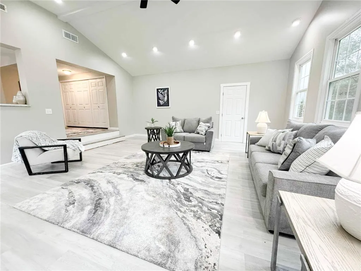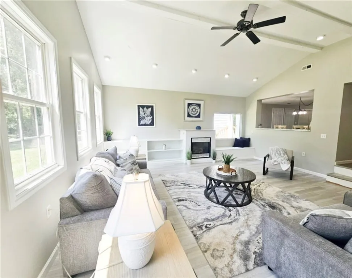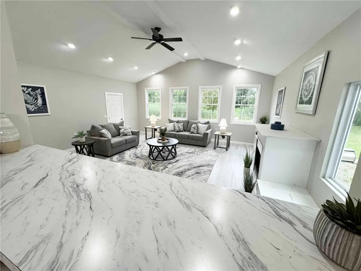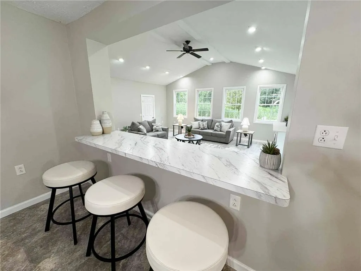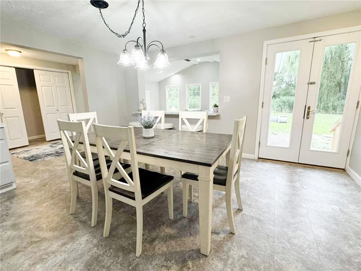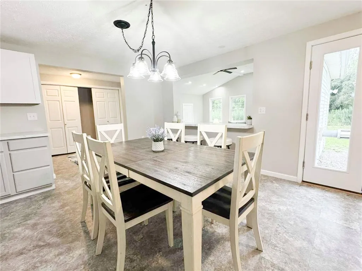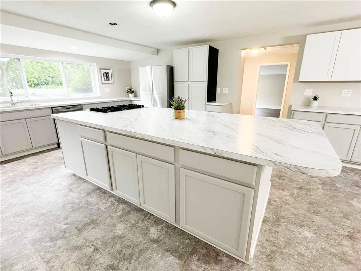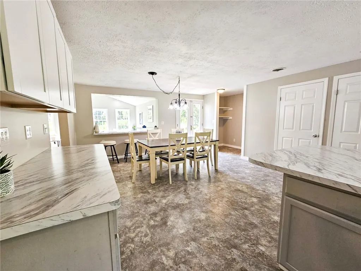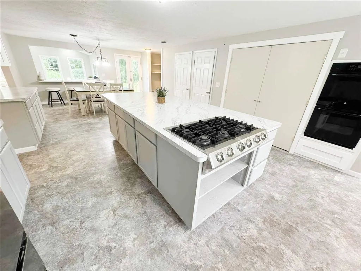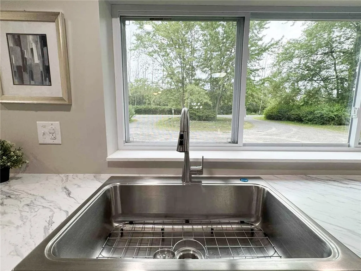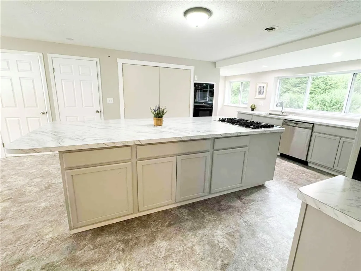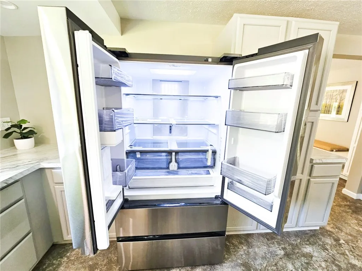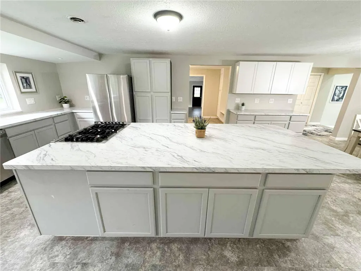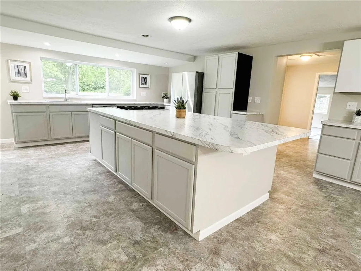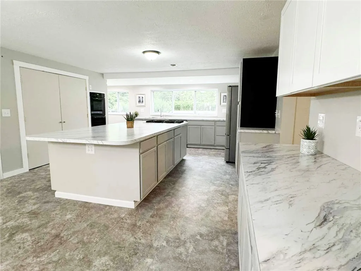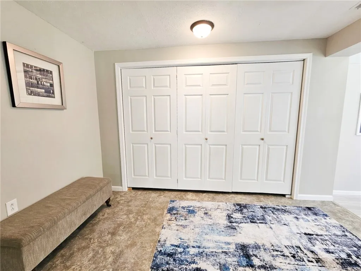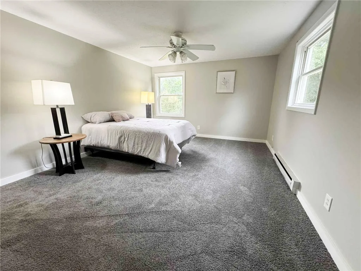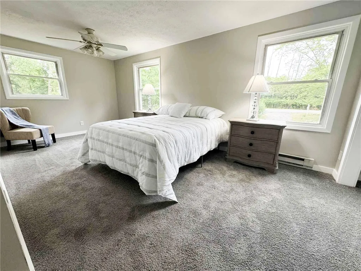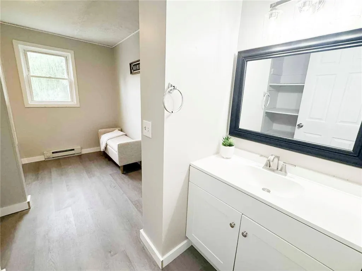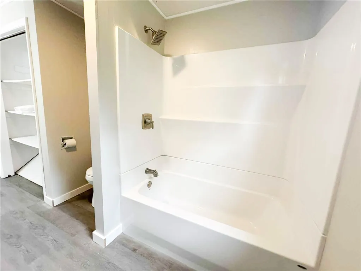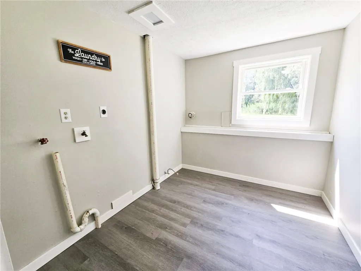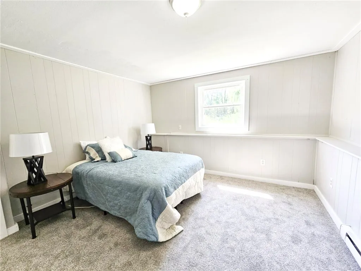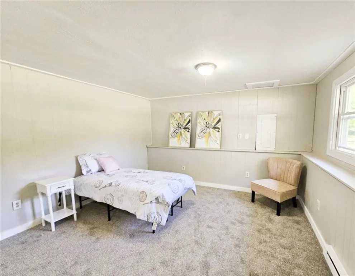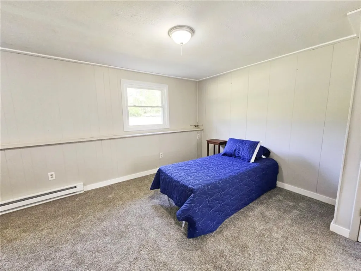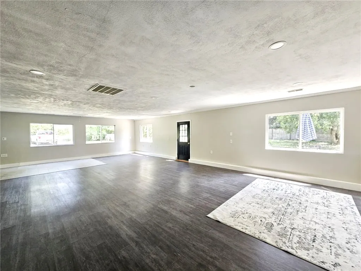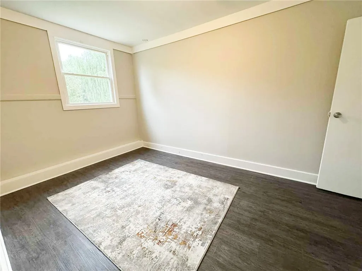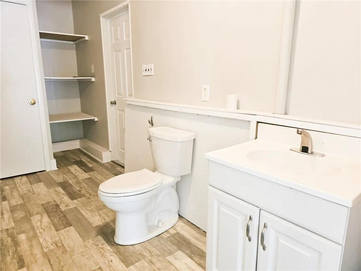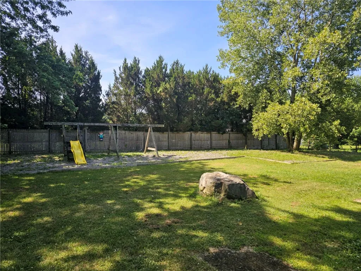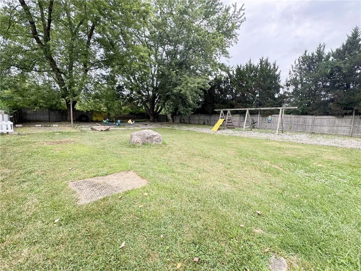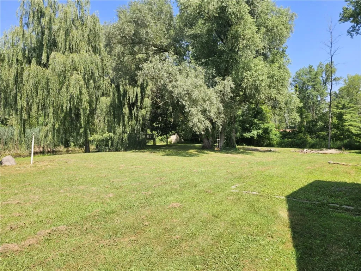Price $299,000
861 Filkins Road, Arcadia, New York 14513, Arcadia, New York 14513
- Bedrooms : 4
- Bathrooms : 1
- Square Footage : 2,920 Sqft
- Visits : 1 in 1 days
PRIVACY AT LAST nestled on almost 2 Parklike Acres ! Amazing Bi – level home with HUGE ranch addition that Would make a great INLAW APARTMENT , In home business or spectacular party room! Tremendous kitchen with a monumental 15′ island breakfast bar, built in double wall ovens and NEW French style SS refrigerator! Walk in and built in pantries! New Deep SS sink with wall of windows for plenty of lighting. Large eating area with 2nd Breakfast bar overlooking the Wonderful GREAT ROOM with soaring cathedral ceilings and gas fireplace with built in cabinets! Large Foyer with built in bench flanked by cabinets! 2 HUGE bedrooms in upper level, 2 large bedrooms on the lower level and 2 more bedrooms/ offices in the in-law area! Spacious NEW BATHROOM with new tub, vanity, heated fan and sitting area! Tons of closet space throughout! Powder room with plenty of room to add a large shower! New Metal roof! New hot water heater! Laundry Room and more! Privacy awaits you! Delayed negotiations please submit all offers by Wednesday July 30th 4pm.

