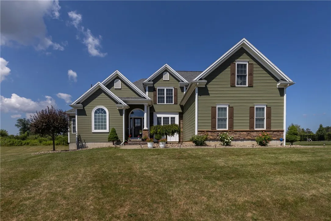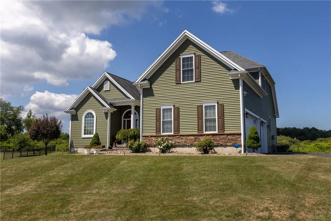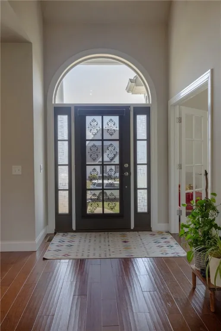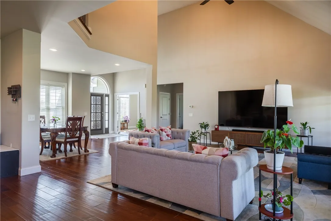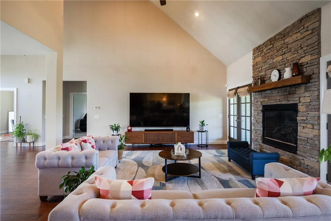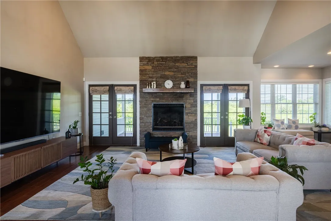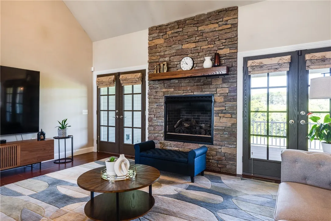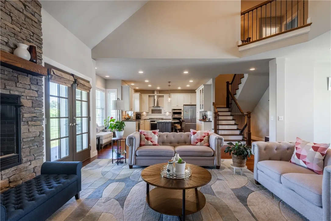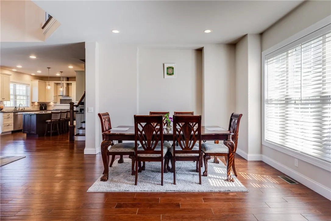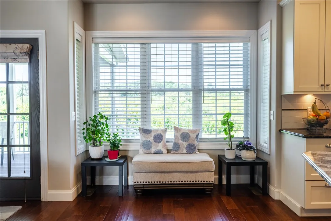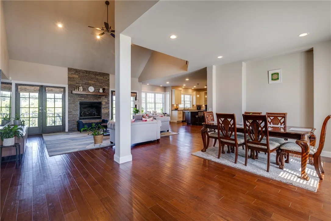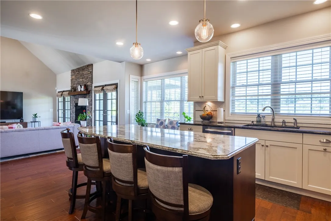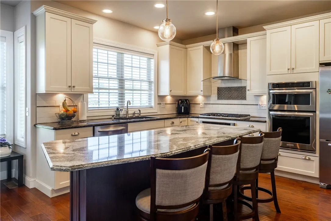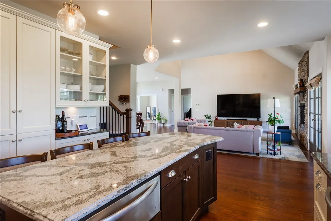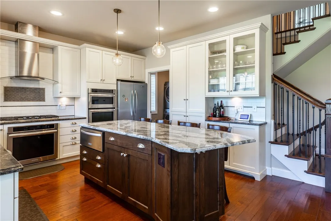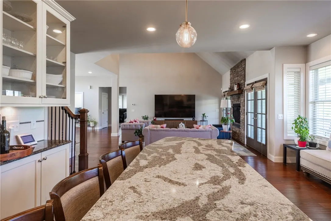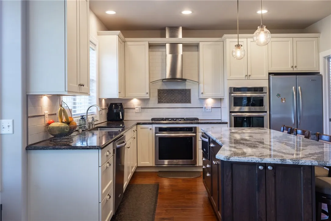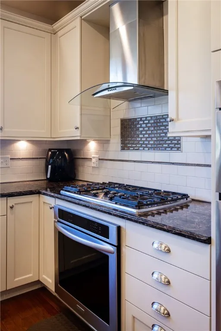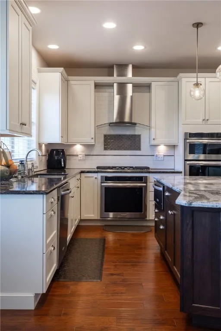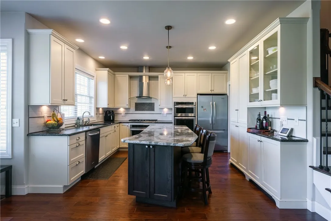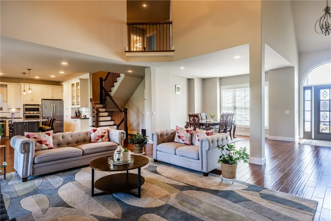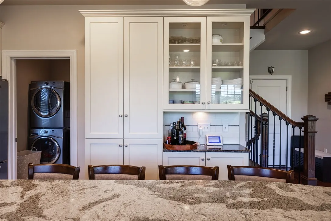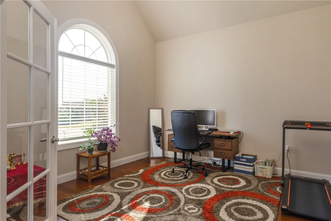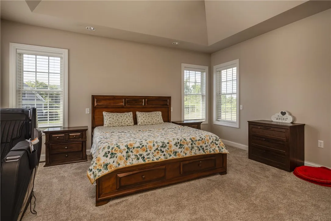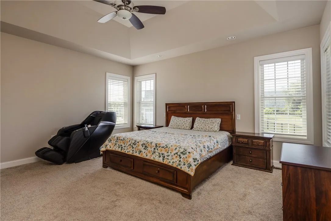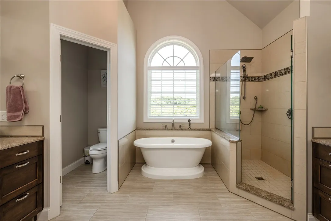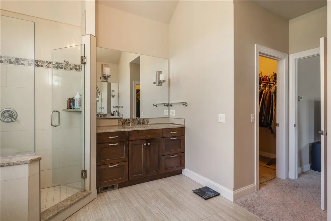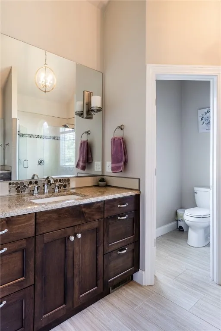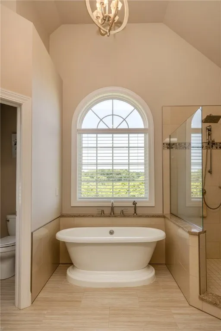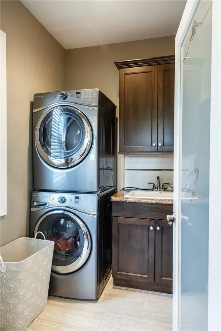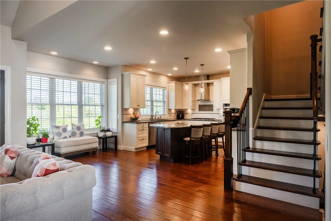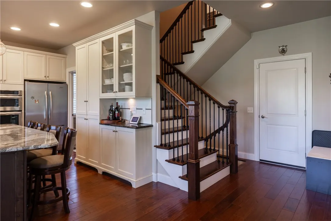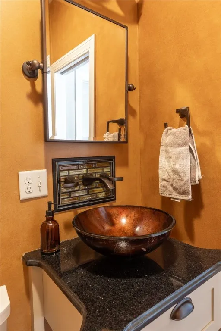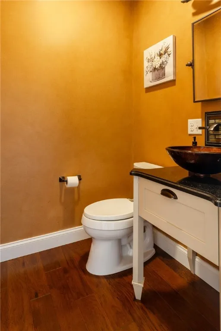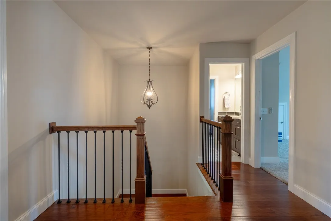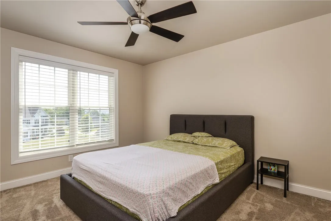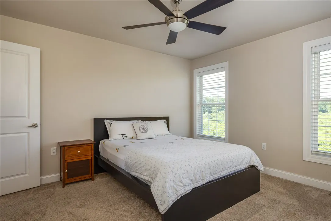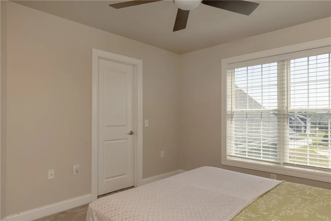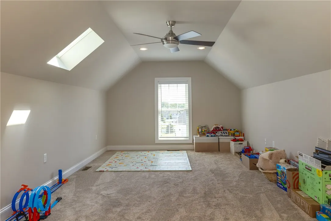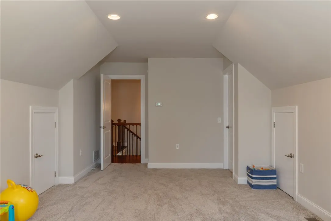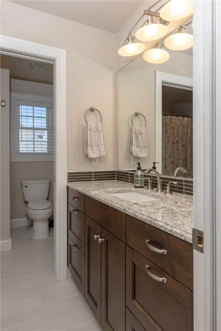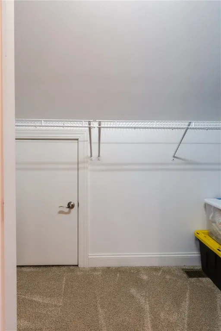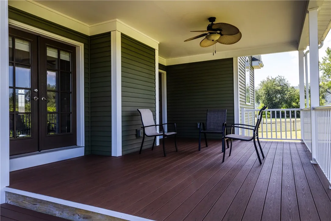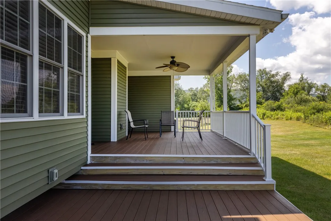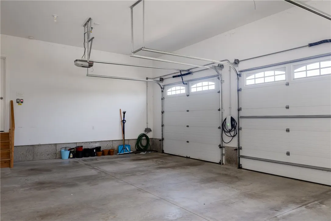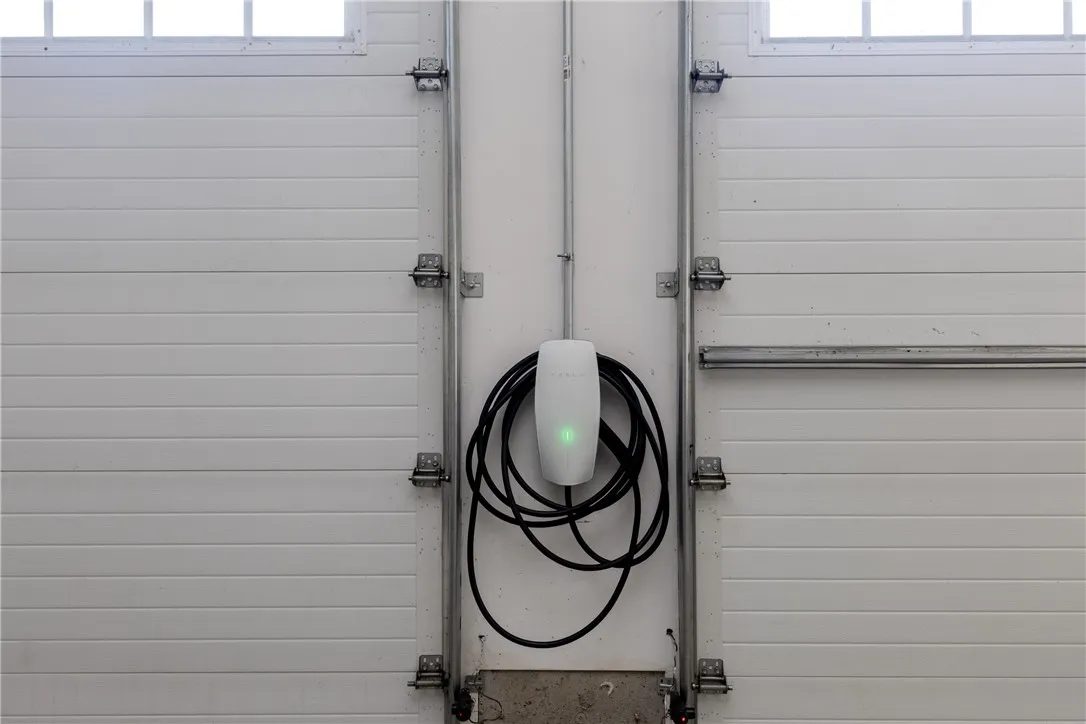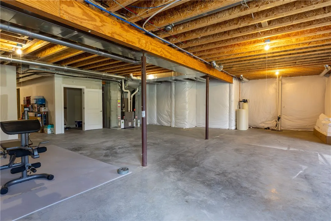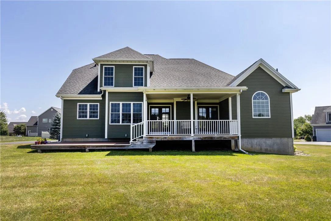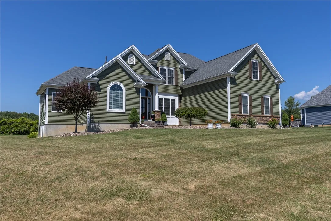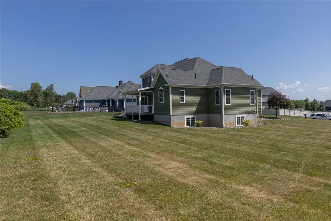Price $619,900
329 Wexford Lane, Horseheads, New York 14845, Horseheads, New York 14845
- Bedrooms : 4
- Bathrooms : 2
- Square Footage : 3,093 Sqft
- Visits : 1 in 1 days
$619,900
Features
Heating System :
Gas, Forced Air
Cooling System :
Central Air
Basement :
Full, Sump Pump
Patio :
Deck
Appliances :
Built-in Oven, Dryer, Dishwasher, Microwave, Refrigerator, Washer, Range Hood, Exhaust Fan, Gas Cooktop, Double Oven, Gas Water Heater, Built-in Range, Water Softener Rented, Water Purifier Rented
Architectural Style :
Two Story
Parking Features :
Attached, Garage, Garage Door Opener, Electric Vehicle Charging Station(s)
Pool Expense : $0
Roof :
Asphalt, Shingle, Architectural
Sewer :
Connected
Address Map
State :
NY
County :
Chemung
City :
Horseheads
Zipcode :
14845
Street : 329 Wexford Lane, Horseheads, New York 14845
Floor Number : 0
Longitude : W77° 8' 19.6''
Latitude : N42° 9' 55.8''
MLS Addon
Office Name : Howard Hanna Elmira
Association Fee : $0
Bathrooms Total : 3
Building Area : 3,093 Sqft
CableTv Expense : $0
Construction Materials :
Vinyl Siding, Stone, Attic/crawl Hatchway(s) Insulated
Electric :
Circuit Breakers
Electric Expense : $0
Exterior Features :
Deck, See Remarks, Blacktop Driveway, Private Yard
Fireplaces Total : 1
Flooring :
Carpet, Ceramic Tile, Hardwood, Varies
Garage Spaces : 3
Interior Features :
Pantry, Kitchen Island, Breakfast Bar, Dining Area, Ceiling Fan(s), Separate/formal Living Room, Cathedral Ceiling(s), Granite Counters, Home Office, Jetted Tub, Bath In Primary Bedroom, Main Level Primary, Primary Suite
Internet Address Display : 1
Internet Listing Display : 1
SyndicateTo : Realtor.com
Listing Terms : Cash,Conventional,FHA,VA Loan
Lot Features :
Residential Lot, Irregular Lot
LotSize Dimensions : 113X150
Maintenance Expense : $0
Parcel Number : 073489-058-002-0004-073-000-0000
Special Listing Conditions :
Standard
Stories Total : 2
Utilities :
Cable Available, Sewer Connected, Water Connected, High Speed Internet Available
Window Features :
Thermal Windows
Property Description
Welcome home to this stunning 2014 custom Steadman build in popular Barrington West! Fantastic curb appeal & professional landscaping to greet visitors. Upon entry, the home opens to an 18′ vaulted Great Room with cozy stone fireplace, an open Chef’s Kitchen with double oven & an open dining room! First floor living is possible with vaulted ceilings, gorgeous first floor Owner’s Suite with tray ceilings. Take in the sunsets through 2 sets of French doors that lead to a pretty covered porch with tiered Trex deck, while a 3-car garage ensures room for everything! TESLA CHARGING STATION in Garage. The basement is plumbed for an additional bath, & has full size windows for future expansion! Don’t miss it!
Basic Details
Property Type : Residential
Listing Type : For Sale
Listing ID : R1622786
Price : $619,900
Bedrooms : 4
Rooms : 11
Bathrooms : 2
Half Bathrooms : 1
Square Footage : 3,093 Sqft
Year Built : 2014
Lot Area : 17,072 Sqft
Status : Active
Property Sub Type : Single Family Residence

