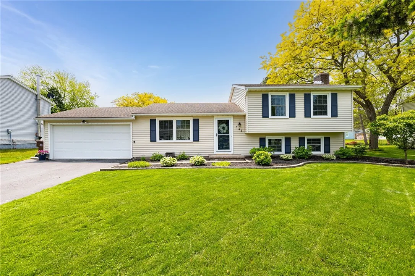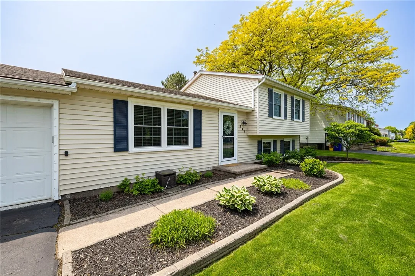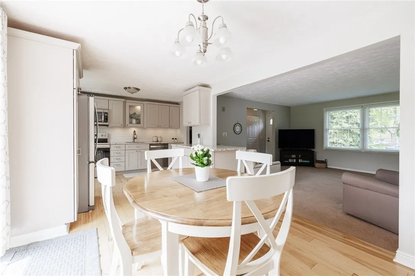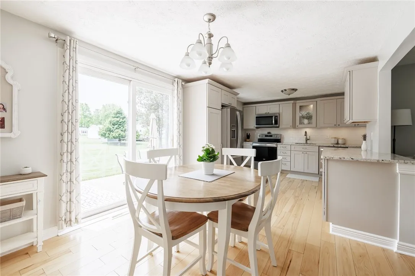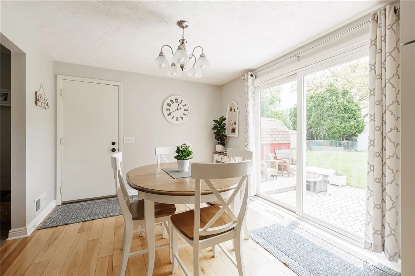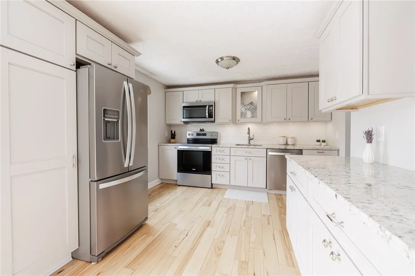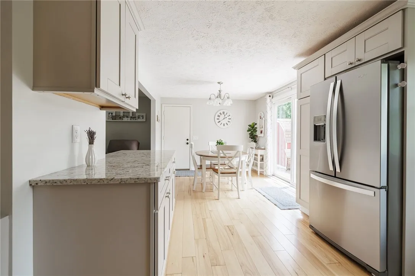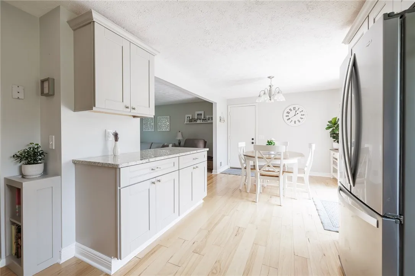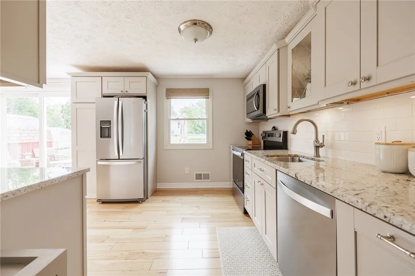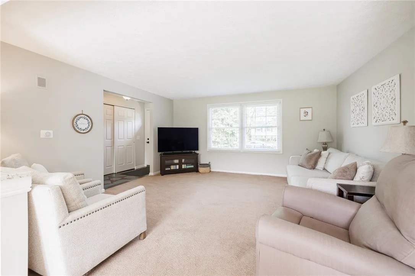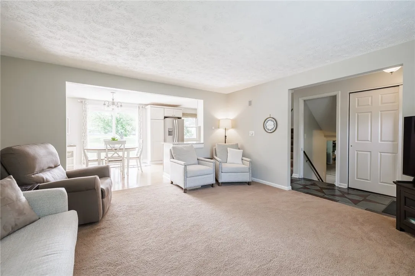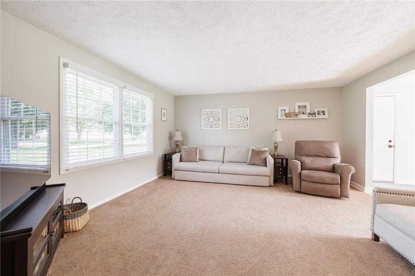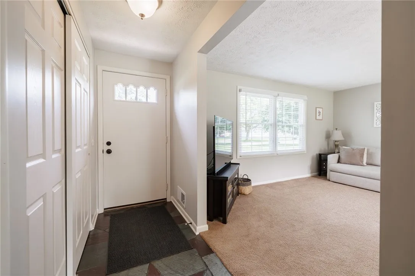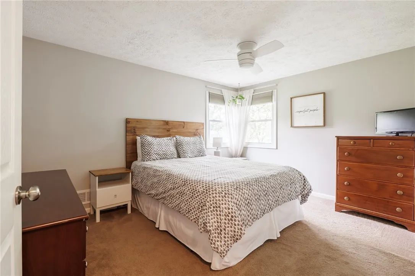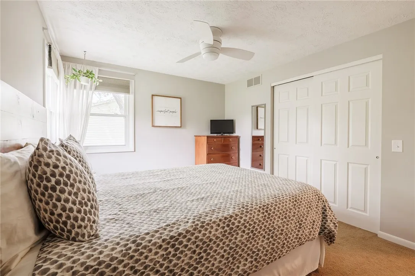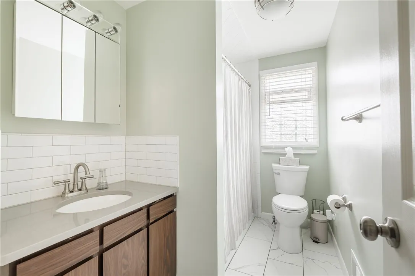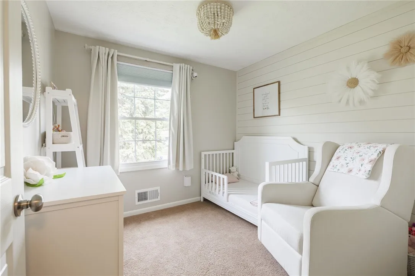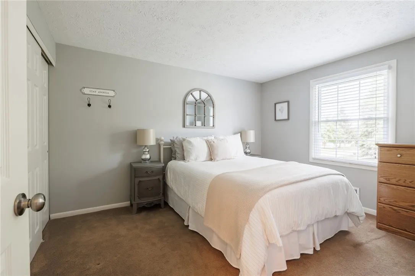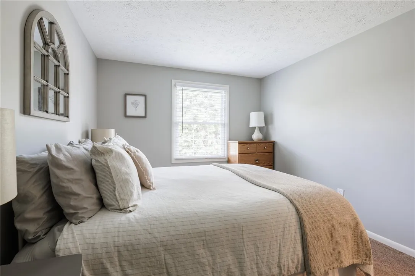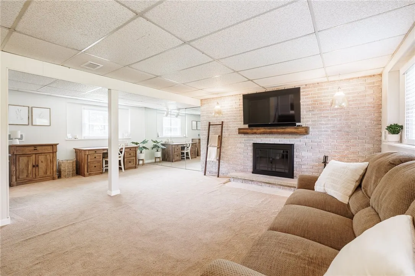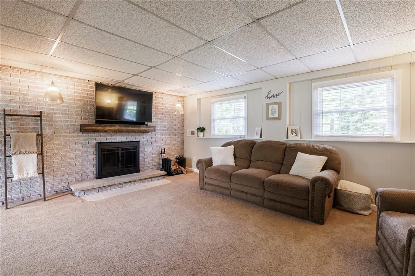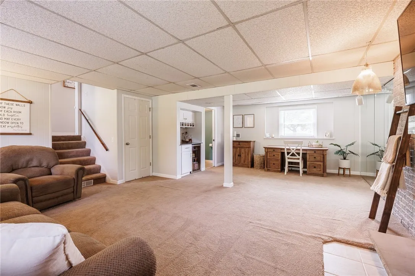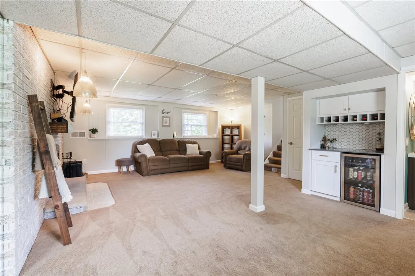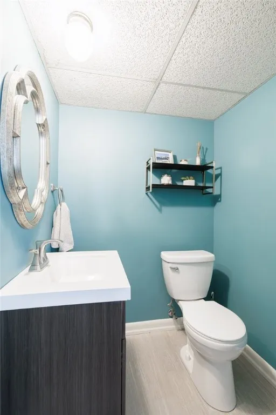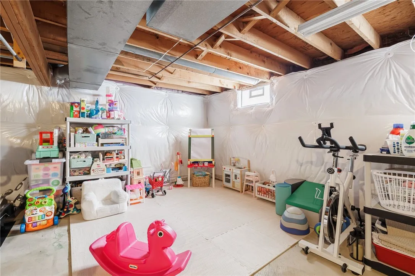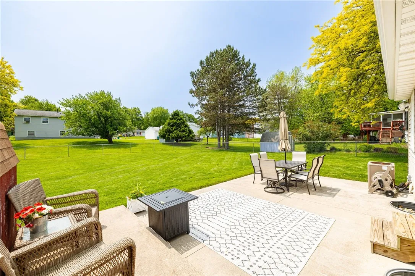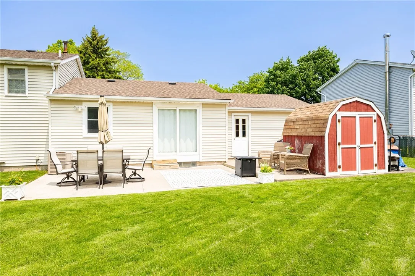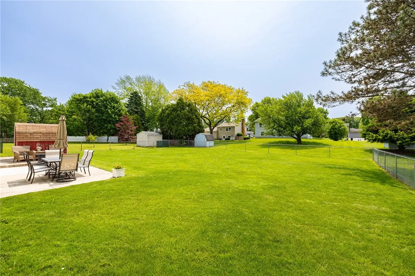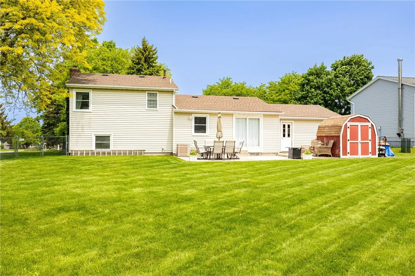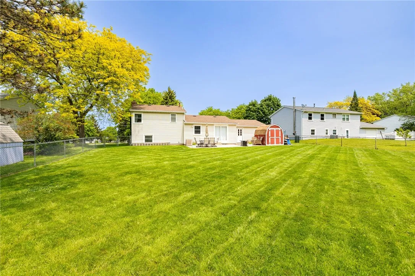Price $244,900
343 Squire Dale Lane, Greece, New York 14612, Greece, New York 14612
- Bedrooms : 3
- Bathrooms : 1
- Square Footage : 1,572 Sqft
- Visits : 3 in 1 days
**Open House Saturday, June 7th from 12-2** Welcome to 343 Squire Dale Lane, located in North Greece. This beautifully maintained 3-bedroom, 1.5-bath split-level home offers 1,572 square feet of thoughtfully designed living space with modern updates and energy-efficient features. The main level features a spacious living room and an eat-in kitchen, tastefully updated with hickory hardwood flooring, granite countertops, and newer stainless steel appliances, including the refrigerator, oven, dishwasher, and microwave—all included in the sale. Upstairs, the upper level offers three bedrooms and an updated bathroom. Blown-in insulation and vinyl windows throughout the home provides enhanced comfort and energy efficiency year-round. The lower level includes a generously sized family room anchored by a cozy wood-burning fireplace, a convenient half bath, and a granite-topped dry bar with a built-in beverage refrigerator—ideal for relaxing or entertaining. The basement adds functional space with dedicated areas for storage, laundry (washer/dryer included), a workshop, and a kid-friendly play zone or gym space—offering great versatility. Step outside to a fully fenced backyard with a concrete patio and a storage shed. The 2-car attached garage features an epoxied floor. Vinyl siding contributes to the home’s low-maintenance exterior. Showings begin Wednesday, June 4th. Delayed negotiations on Wednesday, June 11th at 1 PM.

