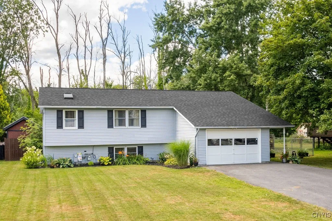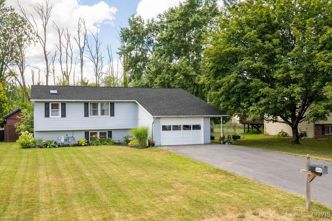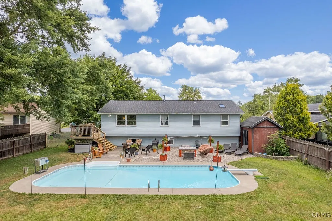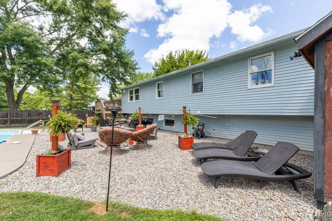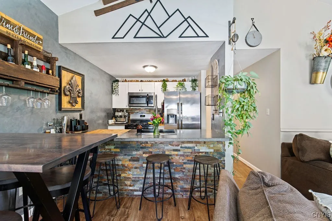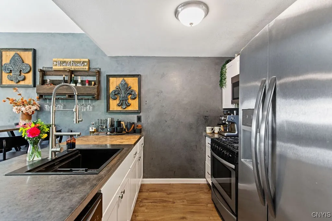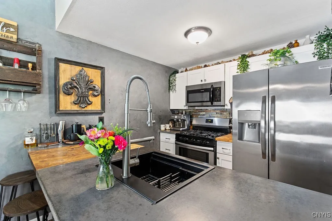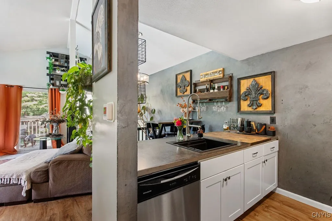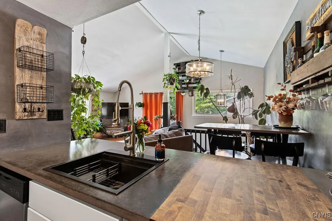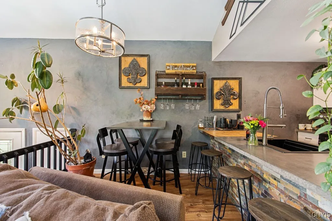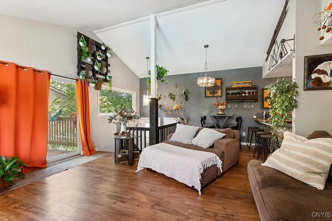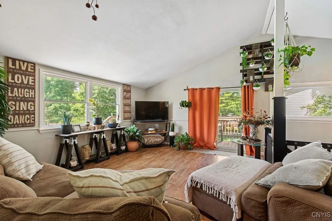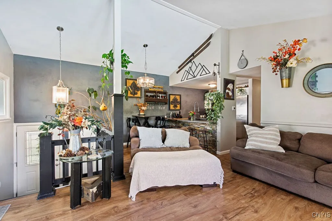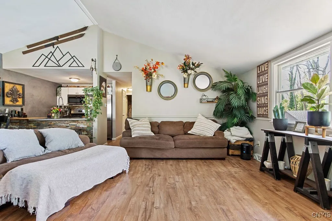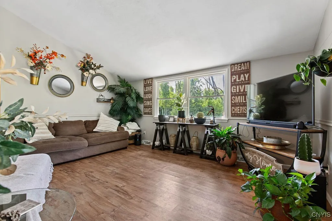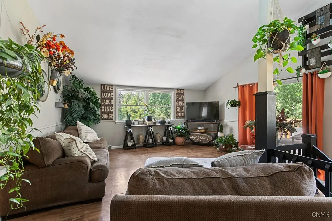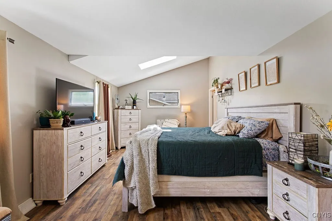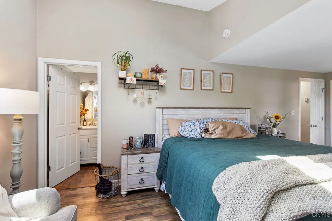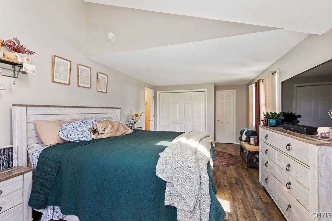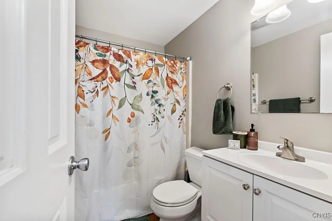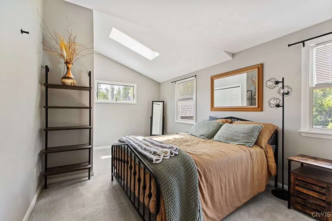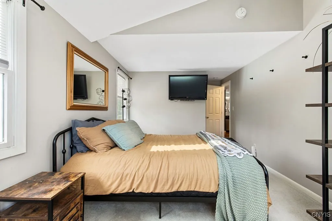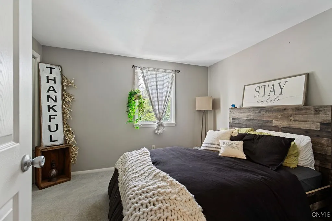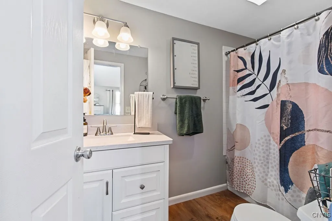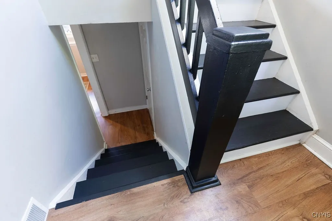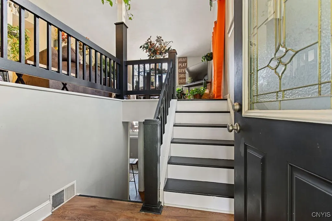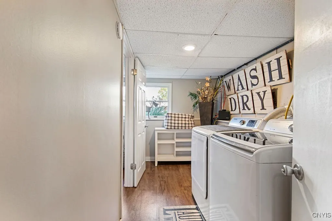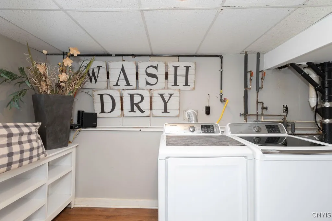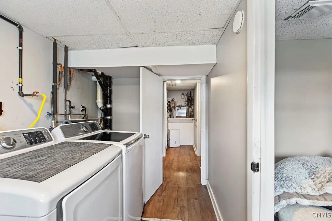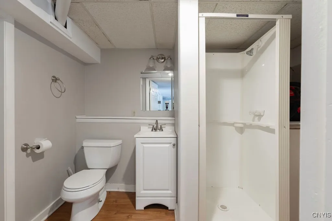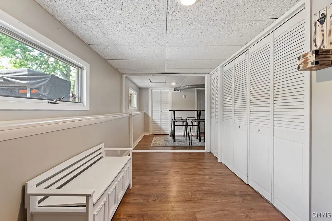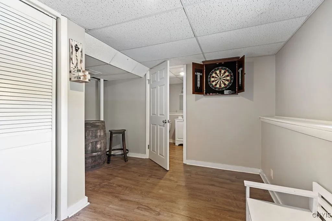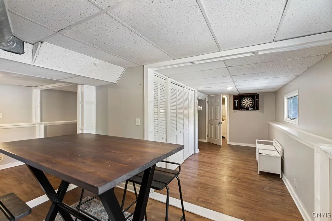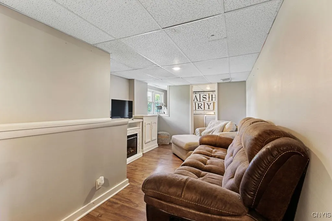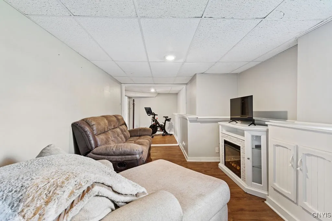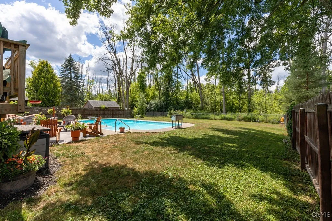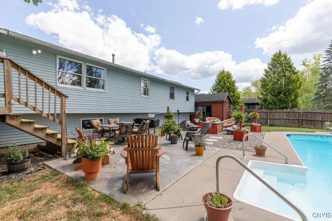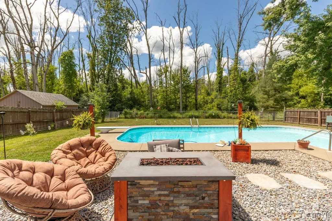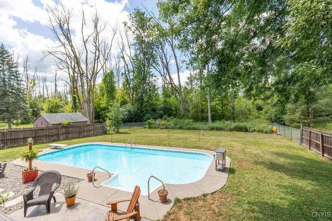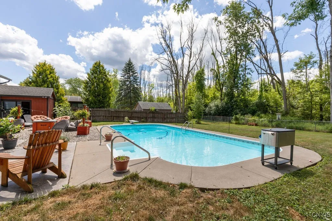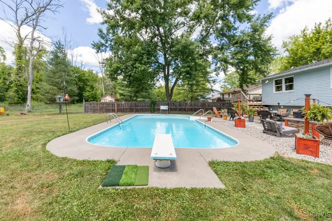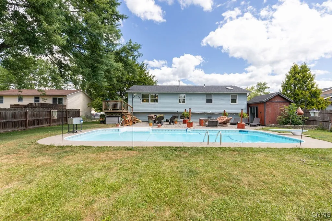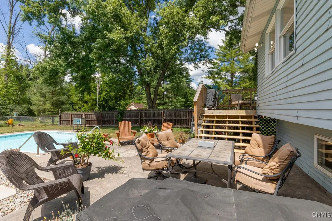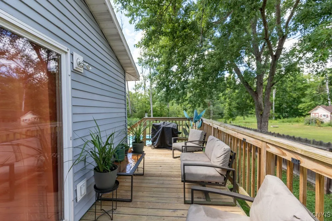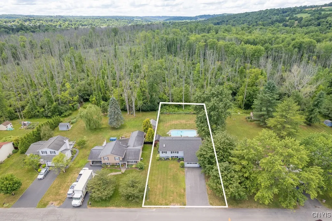Price $320,000
203 Pinewood Drive, Camillus, New York 13031, Camillus, New York 13031
- Bedrooms : 3
- Bathrooms : 3
- Square Footage : 1,616 Sqft
- Visits : 1 in 1 days
Fully Renovated 3-Bedroom, 3-Bath Split-Level in Camillus – Move-In Ready!
This beautifully updated split-level home offers modern comfort, functional space, and exceptional outdoor features in a desirable Camillus neighborhood. With 3 bedrooms and 3 full baths, there’s room for everyone to spread out and enjoy.
Step inside to an open-concept kitchen that flows into a spacious living room with vaulted ceilings—ideal for relaxing or entertaining. The airy primary bedroom features easy-care vinyl flooring, a walk-in closet, and a private attached bath. The two additional bedrooms are bright and welcoming, both with well-maintained carpeting and generously sized closets.
The finished lower level provides incredible flexibility—perfect for a home office, guest suite, gym, or media room—and includes a cozy propane fireplace. A professionally installed French drain system around the property keeps the basement dry and usable year-round.
Outside, enjoy your fully fenced backyard retreat complete with an In-ground pool, tasteful landscaping with rock features, a stamped concrete walkway, and a built-in firepit. Whether you’re hosting guests or just relaxing at home, this space is ready for summer fun. The 1.5-car attached garage includes convenient overhead storage.
Additional highlights include vinyl siding with gutters, washer and dryer included, and great curb appeal on a quiet street.
This is the one you’ve been waiting for—schedule your showing today!

