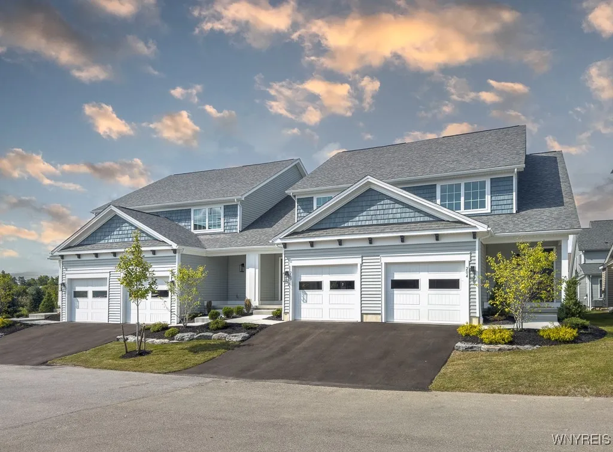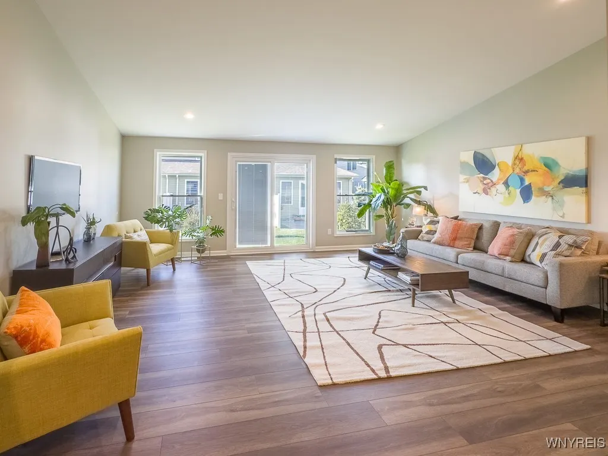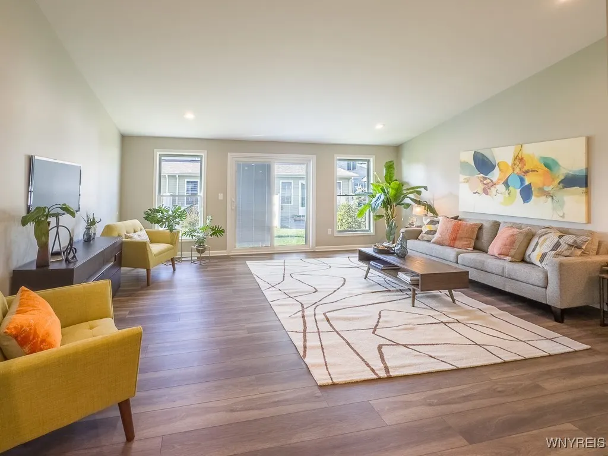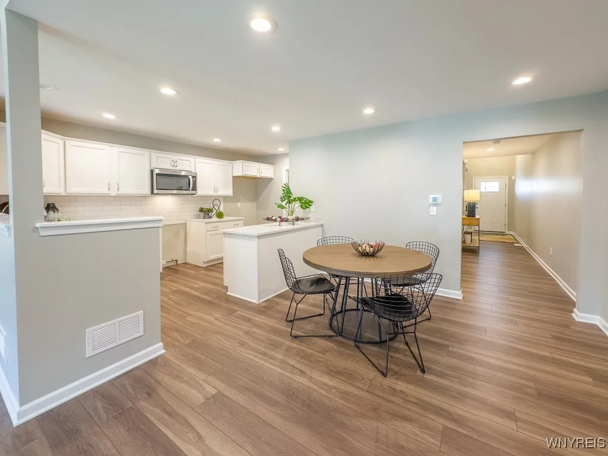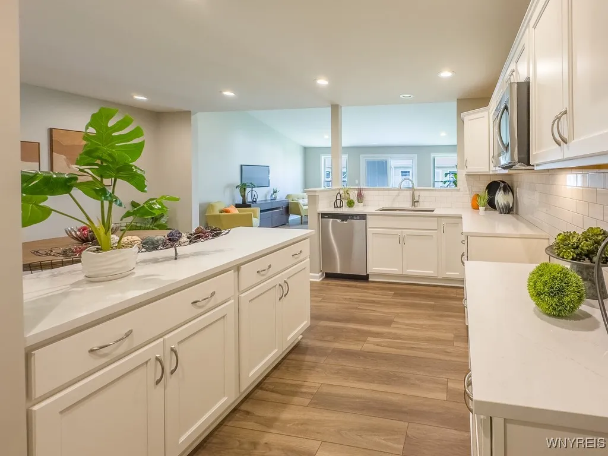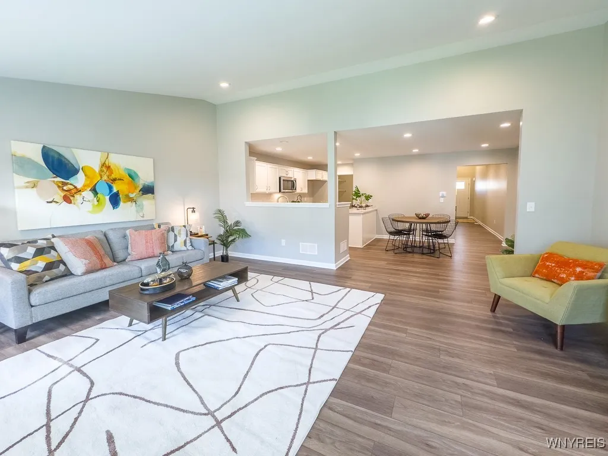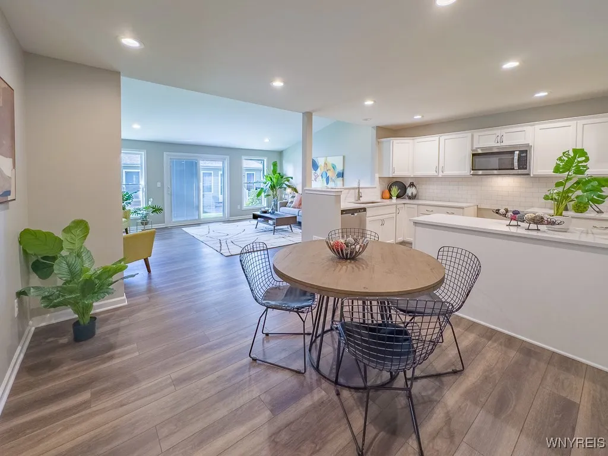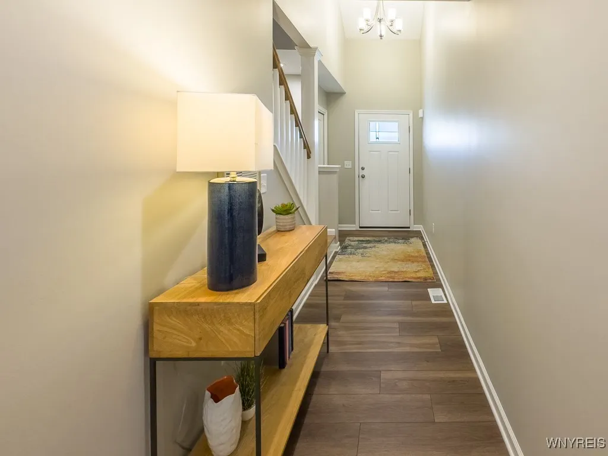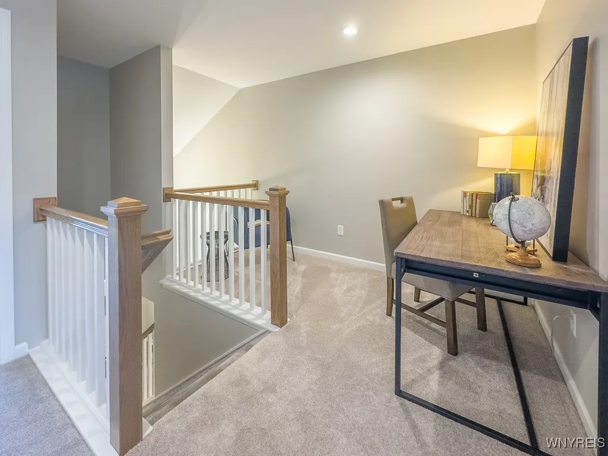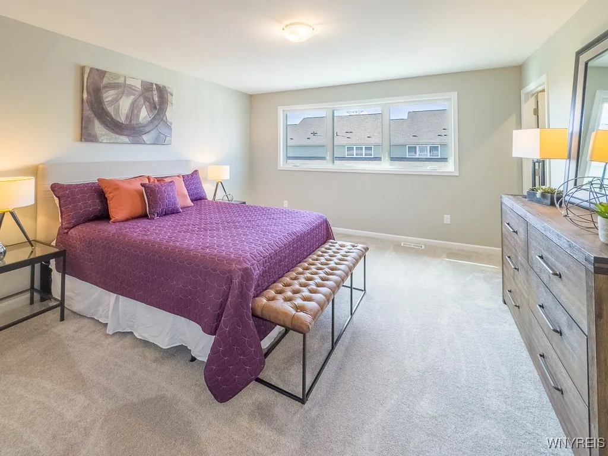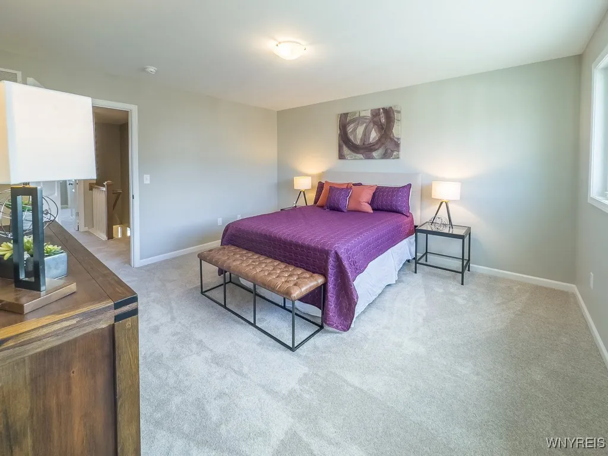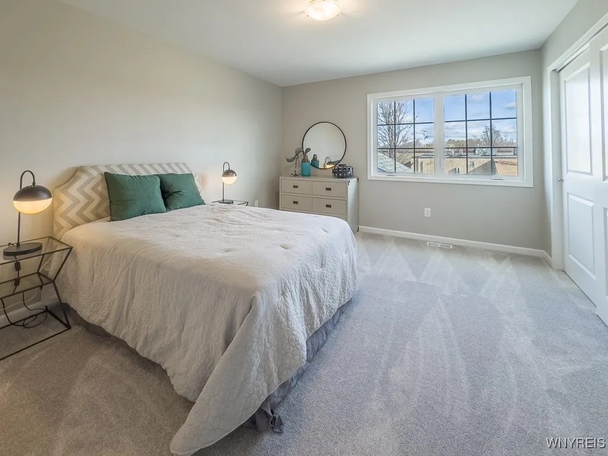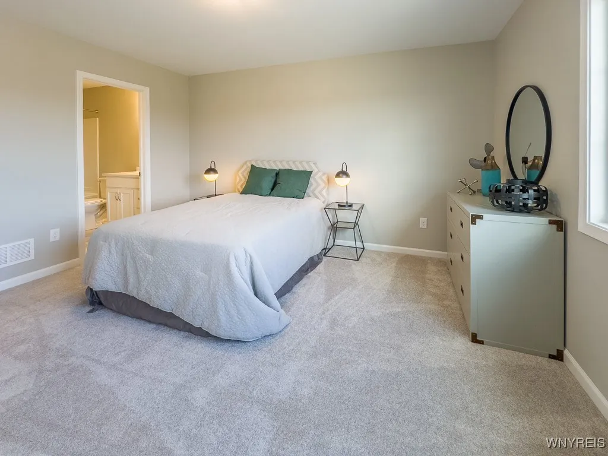Price $349,900
202 Carriage Lane, West Seneca, New York 14224, West Seneca, New York 14224
- Bedrooms : 2
- Bathrooms : 2
- Square Footage : 1,528 Sqft
- Visits : 8 in 29 days
Brand New Townhome in Carriage Lane – Nearly Sold Out! Don’t miss one of the last remaining new townhomes in the desirable Carriage Lane community! This thoughtfully designed Cambridge A floor plan features a welcoming 2-story foyer that leads into an open-concept Kitchen and Dinette, complete with white maple cabinetry, quartz countertops, and a large island that flows seamlessly into the spacious Family Room with dramatic cathedral ceilings. Each of the second-floor bedrooms includes its own private bath and generous closet space, offering comfort and privacy. Additional features include: Convenient first-floor Laundry/Mudroom with a walk-in storage closet. Versatile Loft space—perfect for a home office or reading nook. Full basement and 1-car attached garage. Marrano’s peace-of-mind warranty for added security. Enjoy low-maintenance living with an HOA that covers exterior upkeep, plus property tax savings with condo status. Square footage per builder plans. Taxes are TBD.

