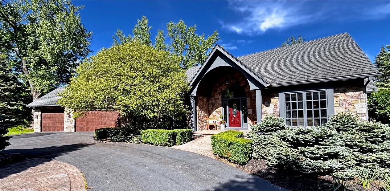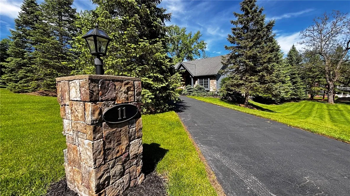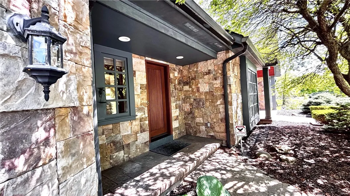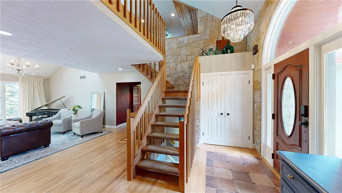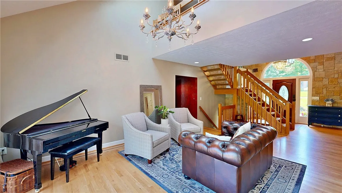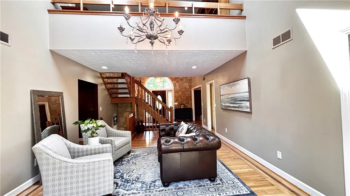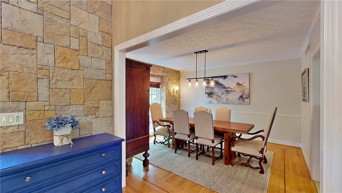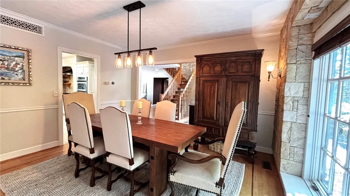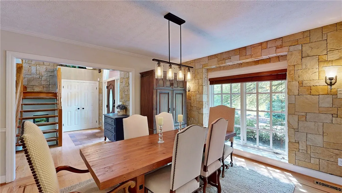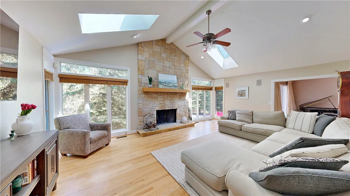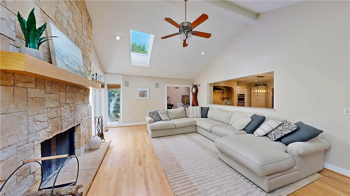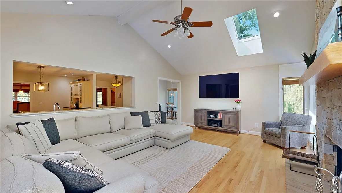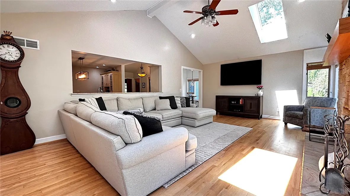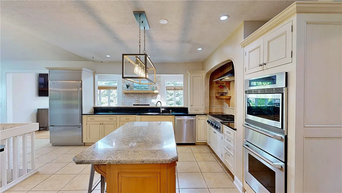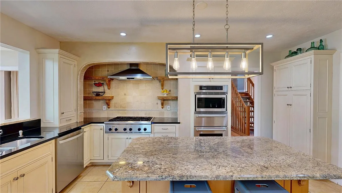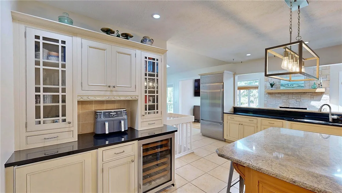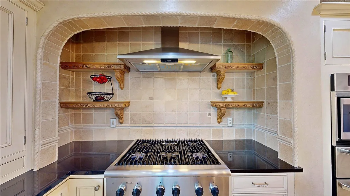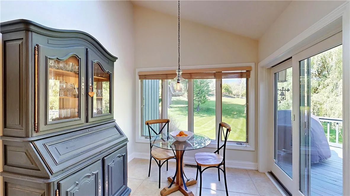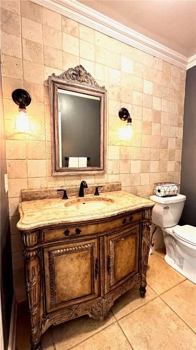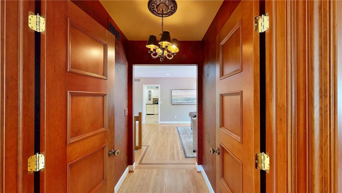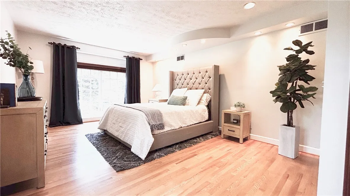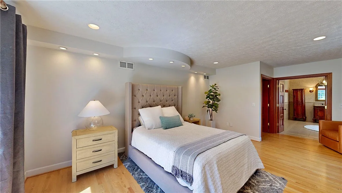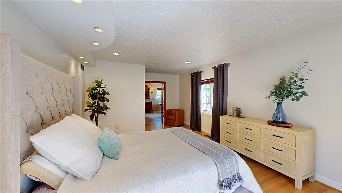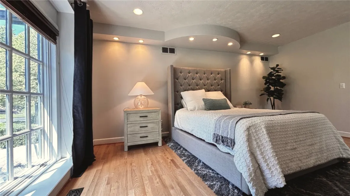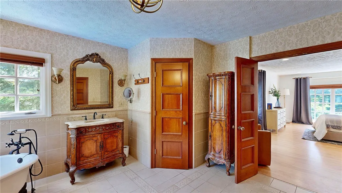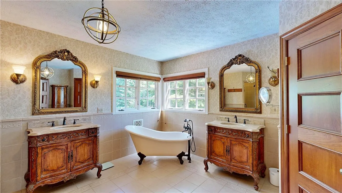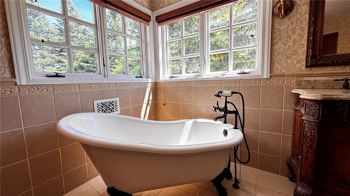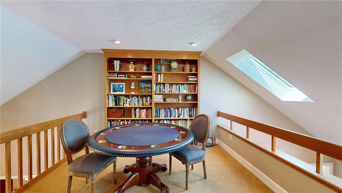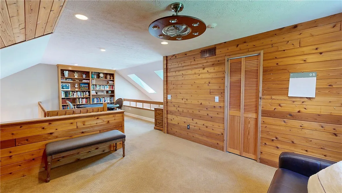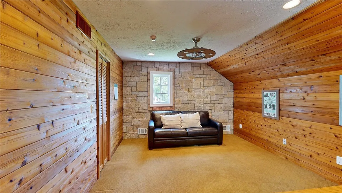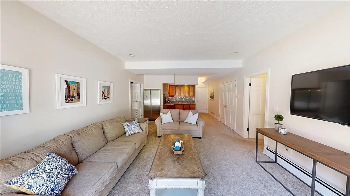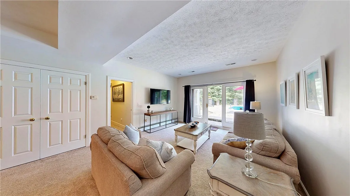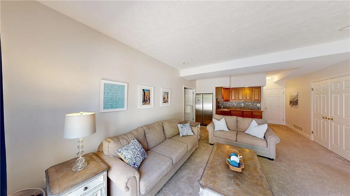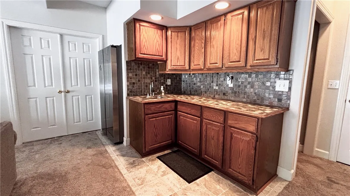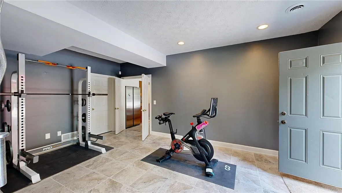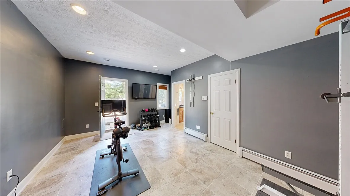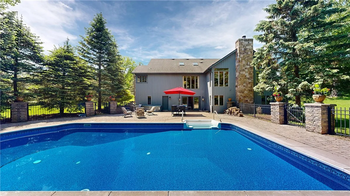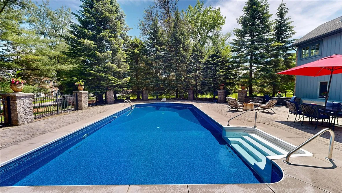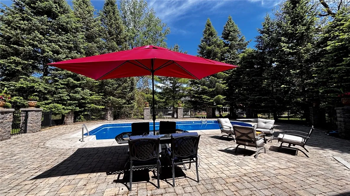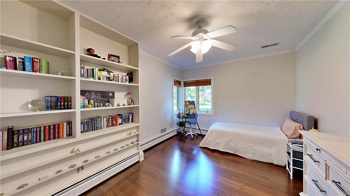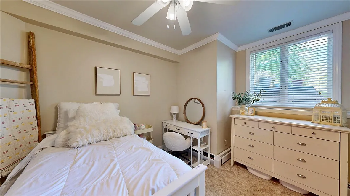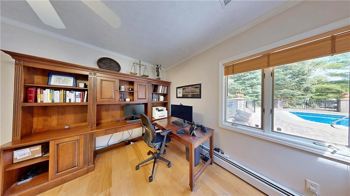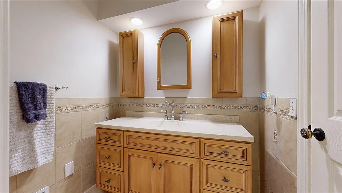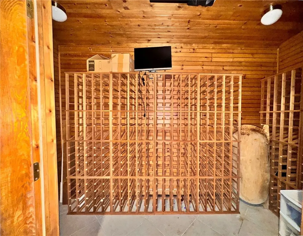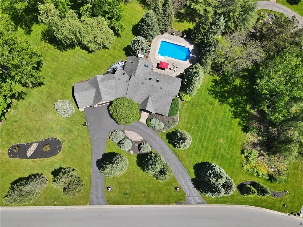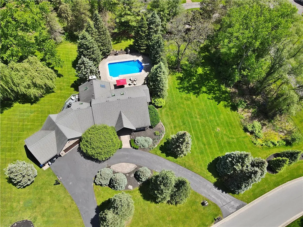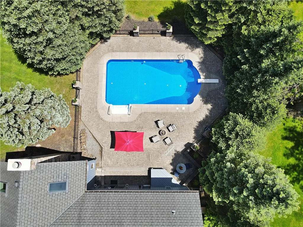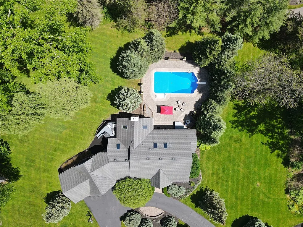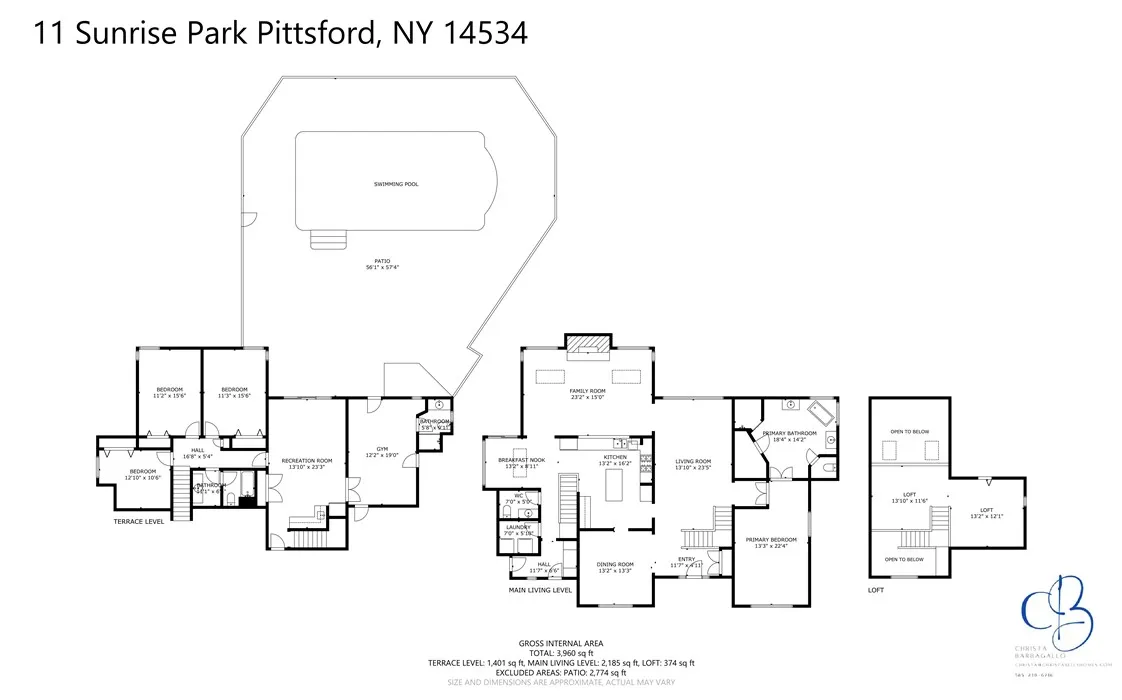Price $789,900
11 Sunrise Park, Pittsford, New York 14534, Pittsford, New York 14534
- Bedrooms : 4
- Bathrooms : 3
- Square Footage : 3,960 Sqft
- Visits : 1 in 1 days
BACK ON THE MARKET -DUE TO BUYER FINANCING ISSUE. An exceptional custom home, situated on 1.3 acres in one of the area’s most prestigious subdivisions. Designed for both everyday living & elegant entertaining, this multi-level residence offers main floor living with thoughtful craftsmanship & luxurious finishes throughout.At the heart of the home is a chef’s dream kitchen,featuring granite countertops,a spacious island with breakfast bar,beverage bar, pantry, & abundant counter space. The adjoining dinette opens directly to a deck overlooking the private backyard and in-ground pool.Natural stone accents and rich hardwood floors flow throughout the main level, enhancing the inviting atmosphere. The private primary suite offers a light-filled retreat with a spacious bedroom, spa-inspired en-suite bath w/ soaking tub, double vanities, closeted toilet, oversized double shower, & walk-in closet.The expansive main-level family room is perfect for hosting gatherings, while the intimate formal dining room sets the stage for memorable meals.Upstairs, the loft offers a quiet & stylish space for remote work or relaxation, complete with office space and a lounge or gaming area—ideal for today’s flexible lifestyle.The terrace level adds even more living space with 9-foot ceilings, large daylight windows, & a full second great room featuring a kitchenette. Step outside the sliding doors from the terrace-level family room & find yourself in an outdoor entertainer’s dream.The enormous stone patio provides ample room for dining, lounging & sunbathing, all centered around a sparkling in-ground pool. Mature trees for add privacy, the pool area feels like your own private resort—complete with plenty of space for lounge chairs, a fire pit, or even a future outdoor kitchen. Whether you’re hosting summer pool parties or enjoying a quiet evening under the stars, this space is designed to impress. The terrace level continues with 3 generously sized bedrooms, two full bathrooms, & a dedicated home gym.One-of-a-kind property combines privacy, space, and high-end design in a premier location. 3960 sq ft is from Matterport measurements. See Floor plan in attachments.

