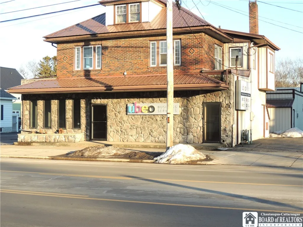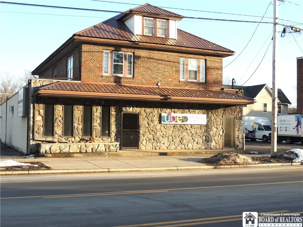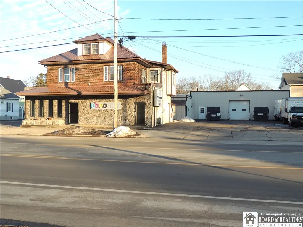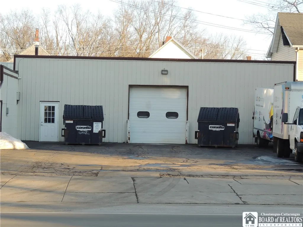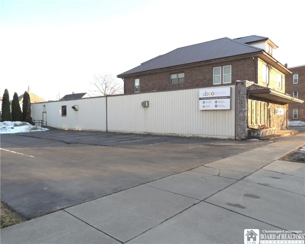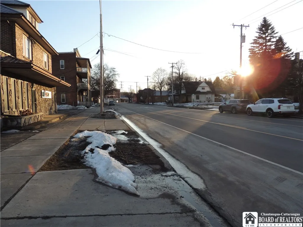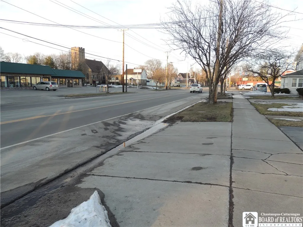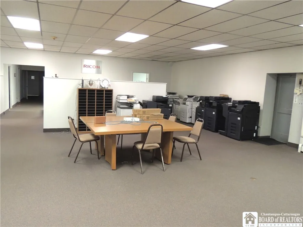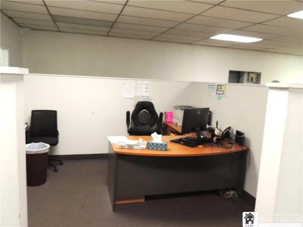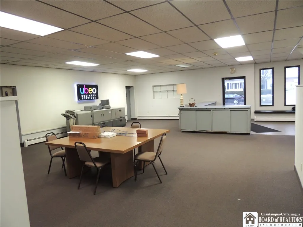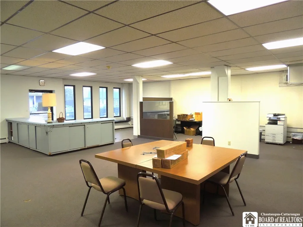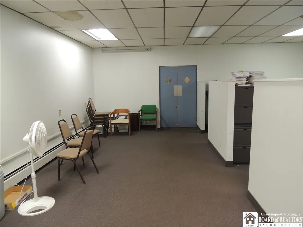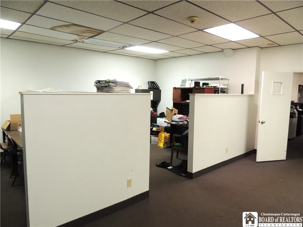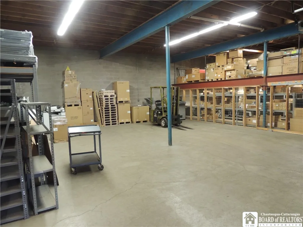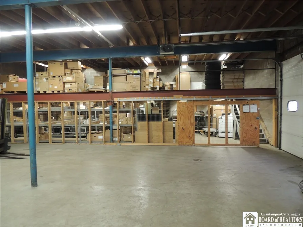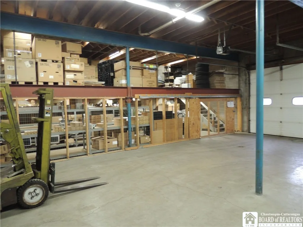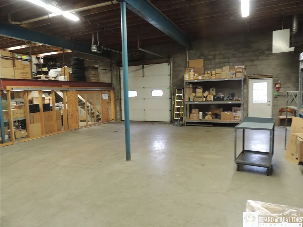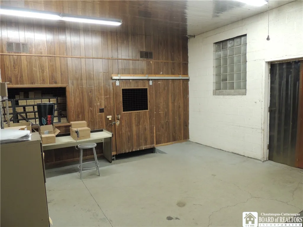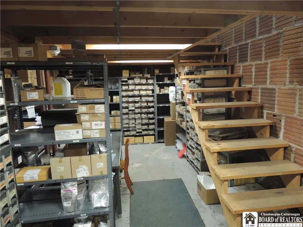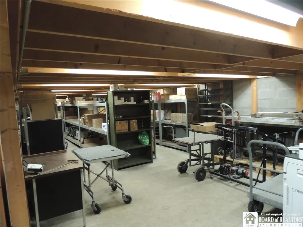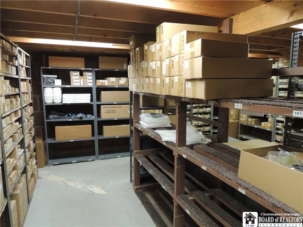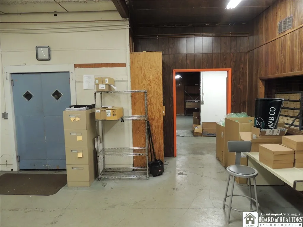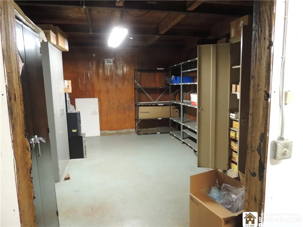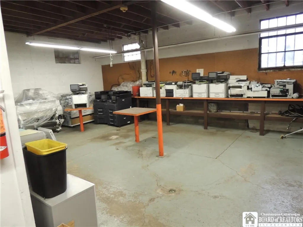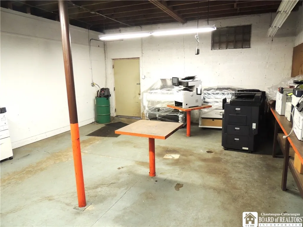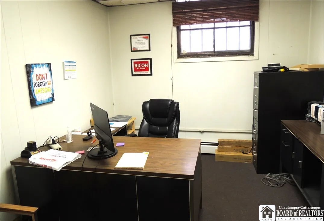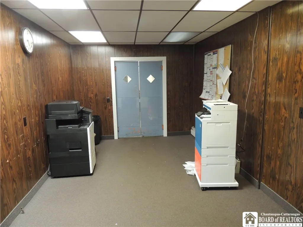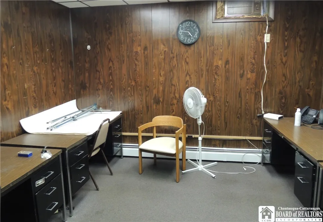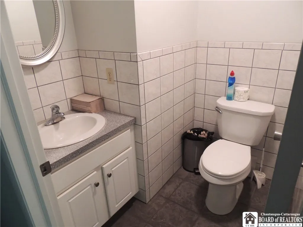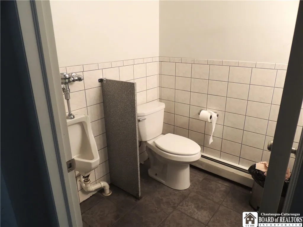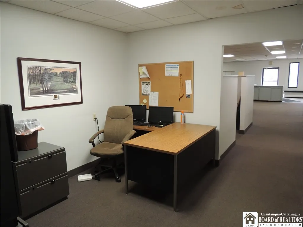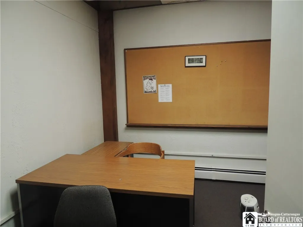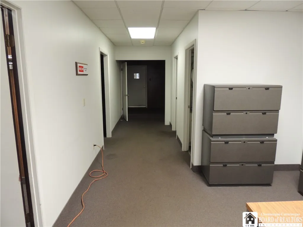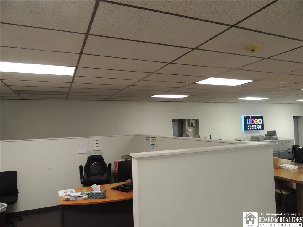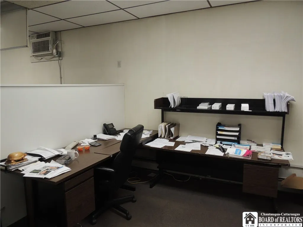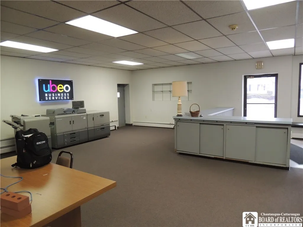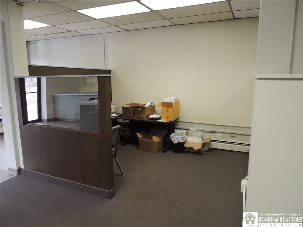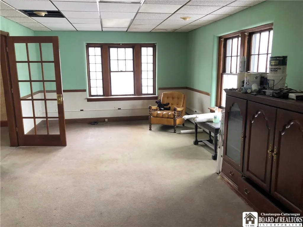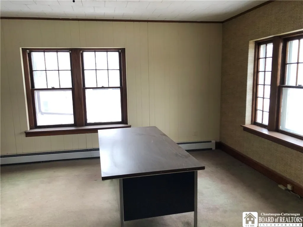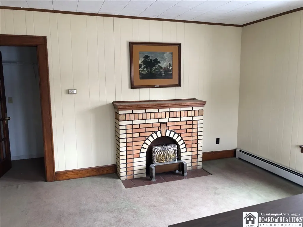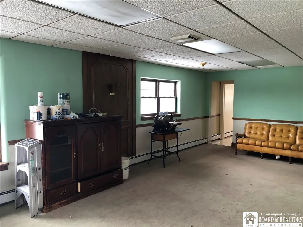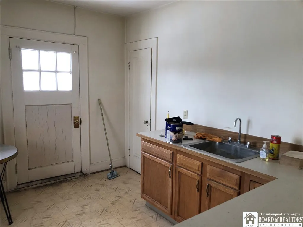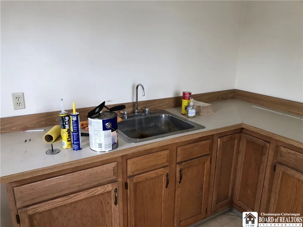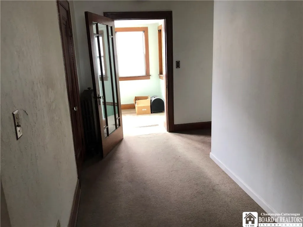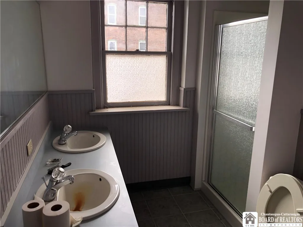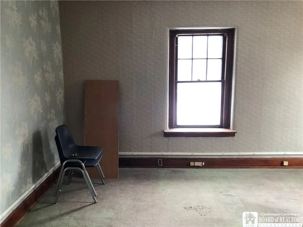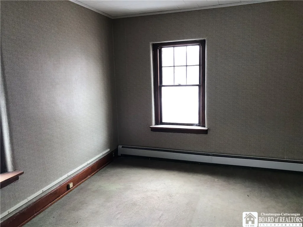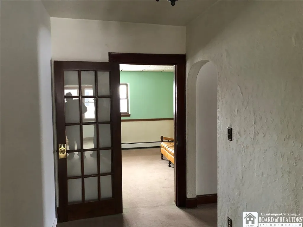Price $329,900
223 West Main Street, Ellicott, New York 14733, Ellicott, New York 14733
- Square Footage : 10,258 Sqft
- Visits : 2 in 1 days
This well maintained Falconer commercial building is now available for the first time in decades. Beautiful building with great curb appeal on a high traffic count state highway brings your business high visibility and is centrally located making it convenient for your customers and staff to get to.
Close to I-86 and only a few miles away from Jamestown, West Ellicott and Lakewood. Offers plenty of office space, warehouse space, and even what is currently a huge executive office upstairs but could be a fantastic apartment for added income or a perfect owner occupied living space for the entrepreneur who wants to live above is business and cut down on expenses.
Currently has 7 offices through the use of walls and cubicles which can easily be removed to give a more wide open floor plan, depending on your particular needs.
Also has 2 separate bathrooms in office are and a full bath including shower in the upstairs office/apartment.
Newer warehouse is 46’x42′ with 13′ ceiling height and a 10′ overhead door with an electric opener and currently has a mezzanine for additional parts storage and a secured crib area below that.
Large basement for much more storage area.
Blacktop parking lots for approximately 20 vehicles
Building also has a full security system including smoke detectors.

