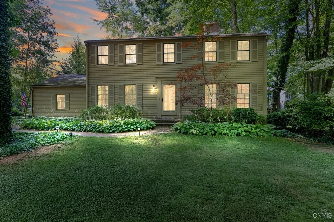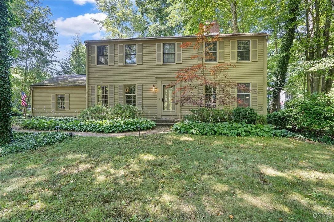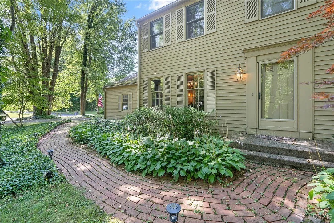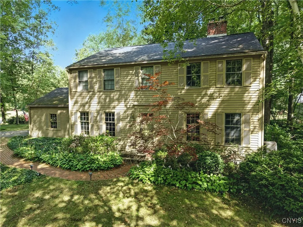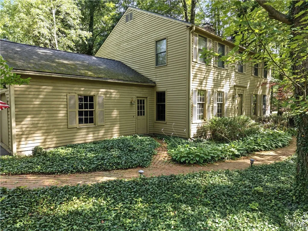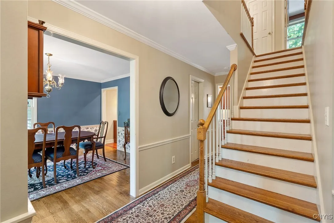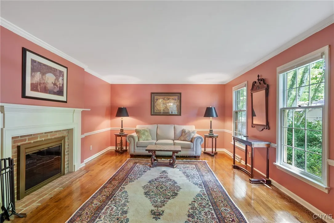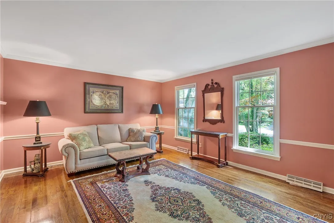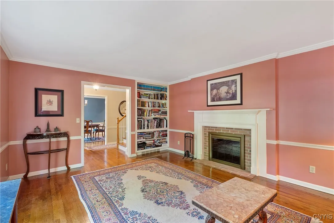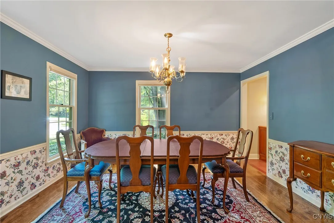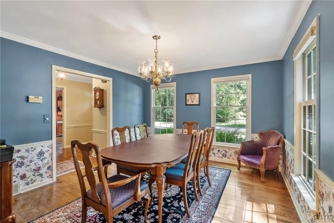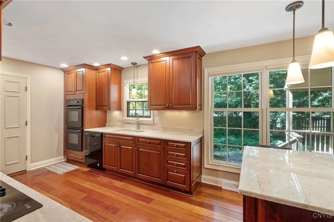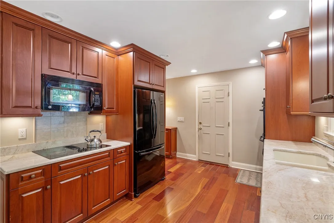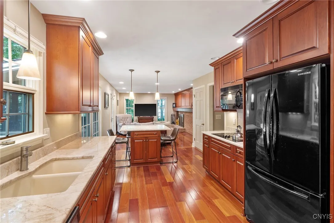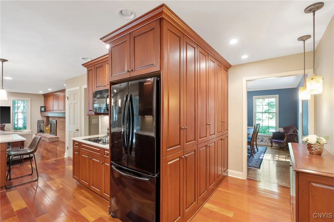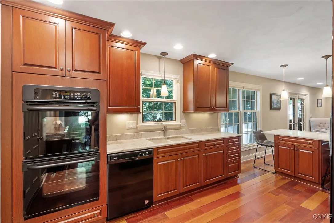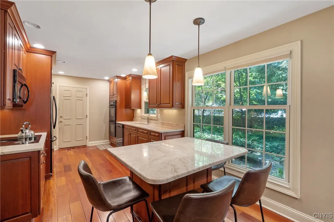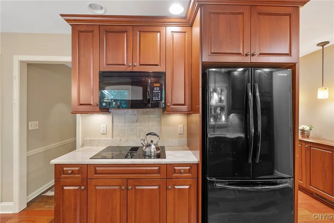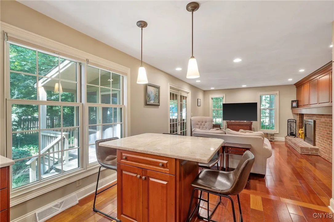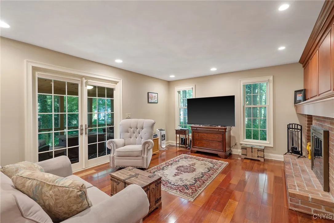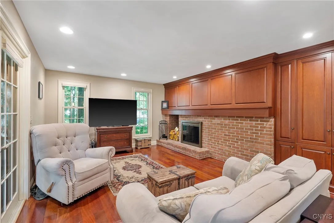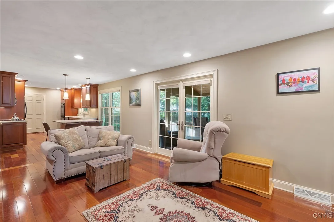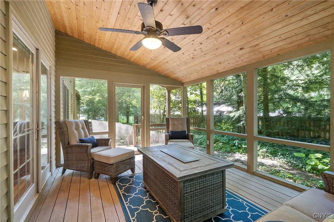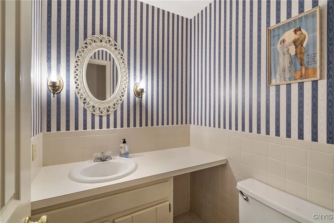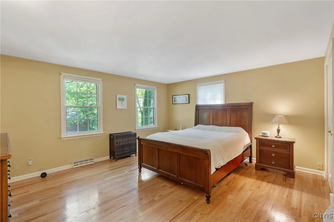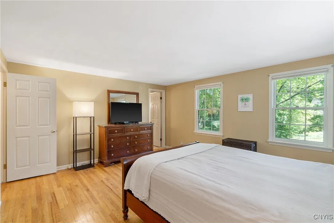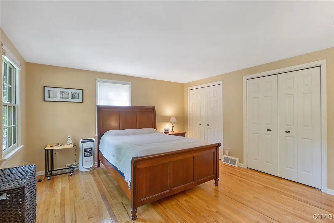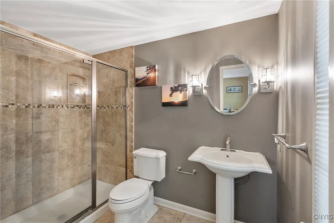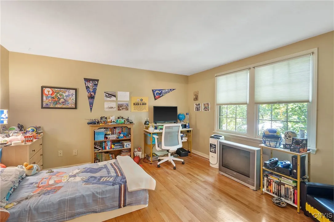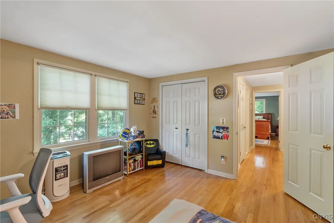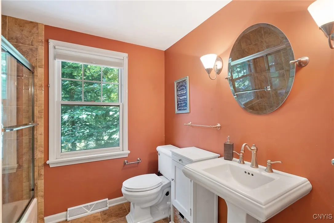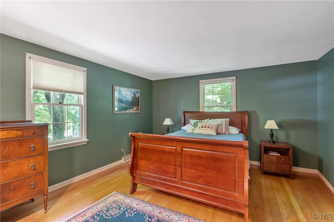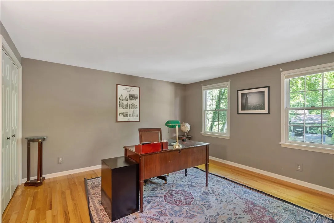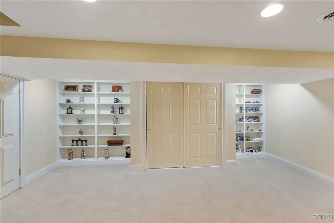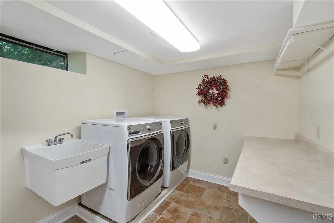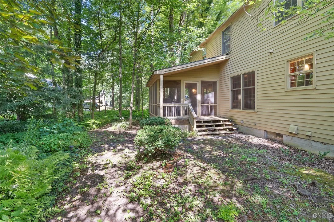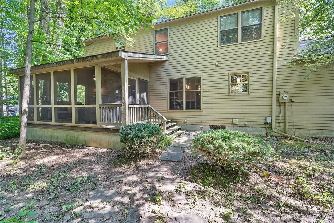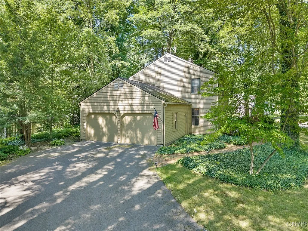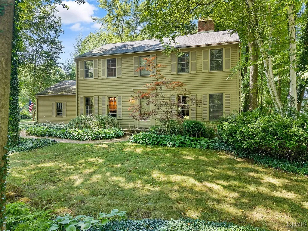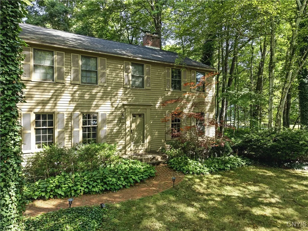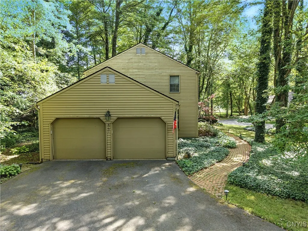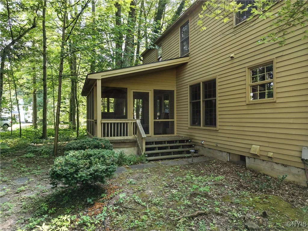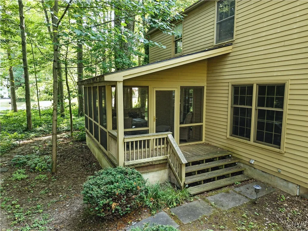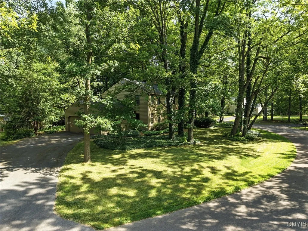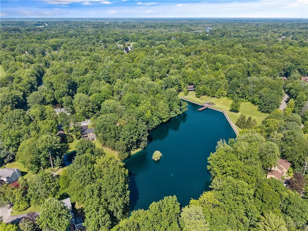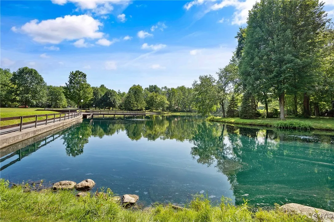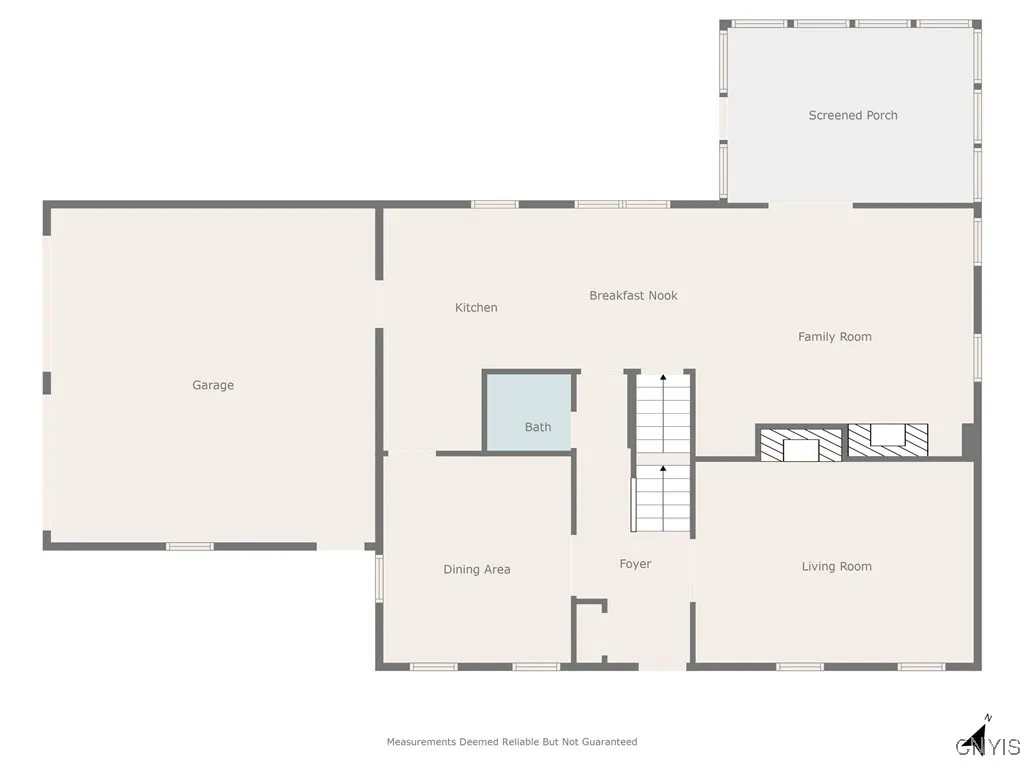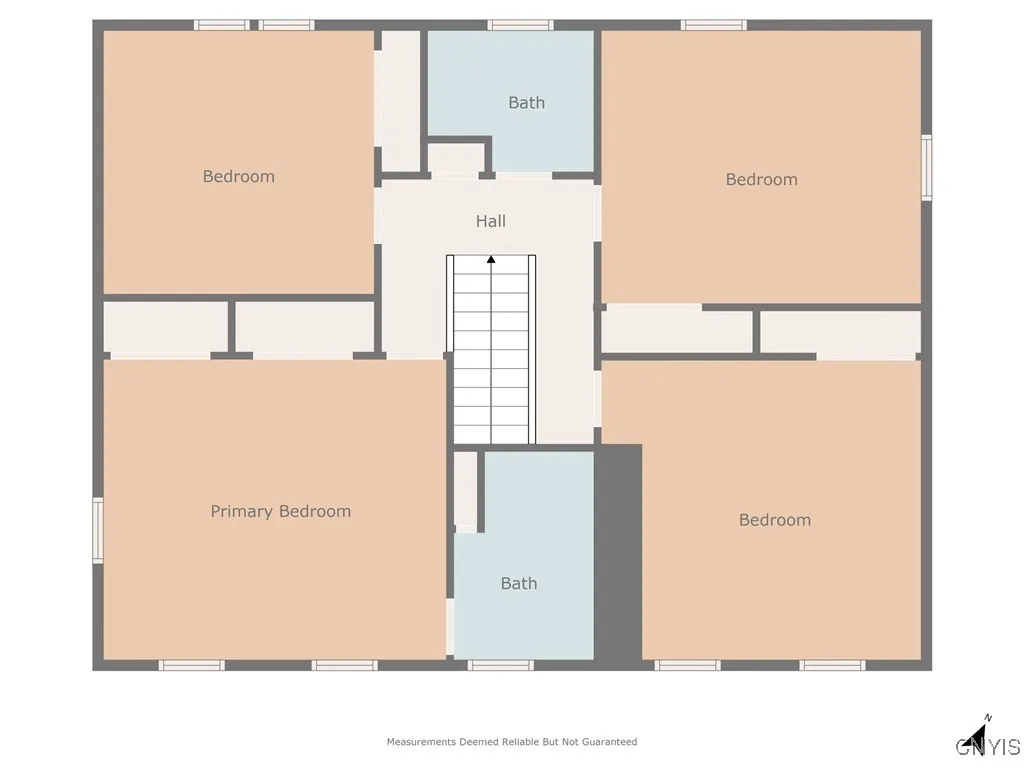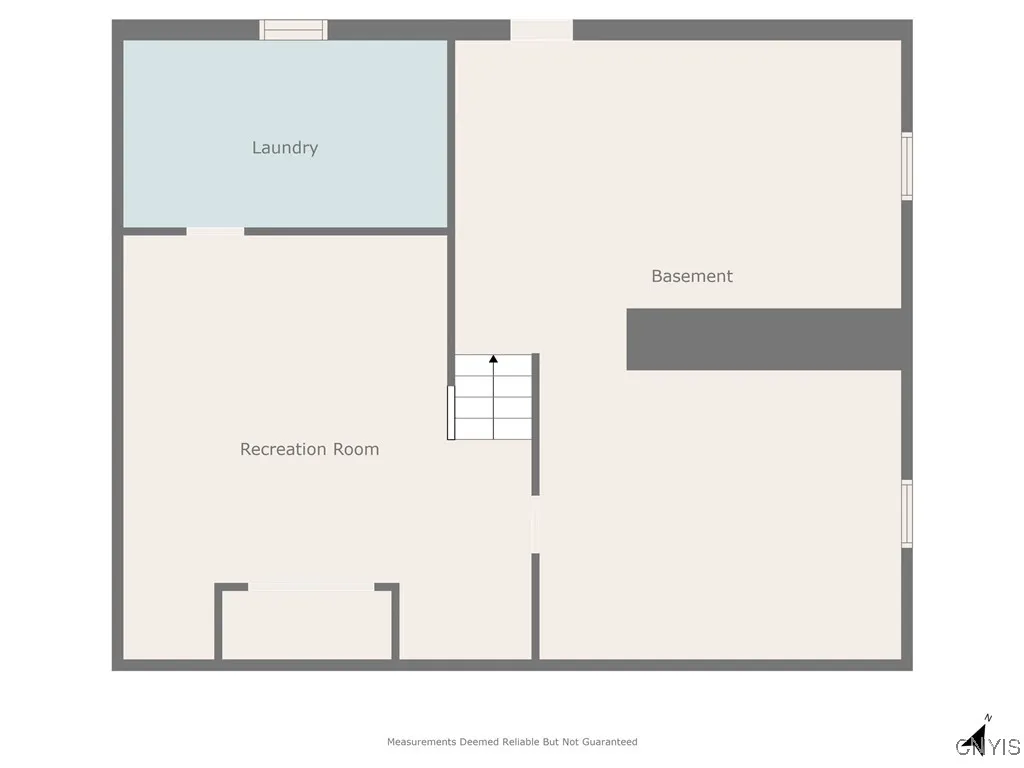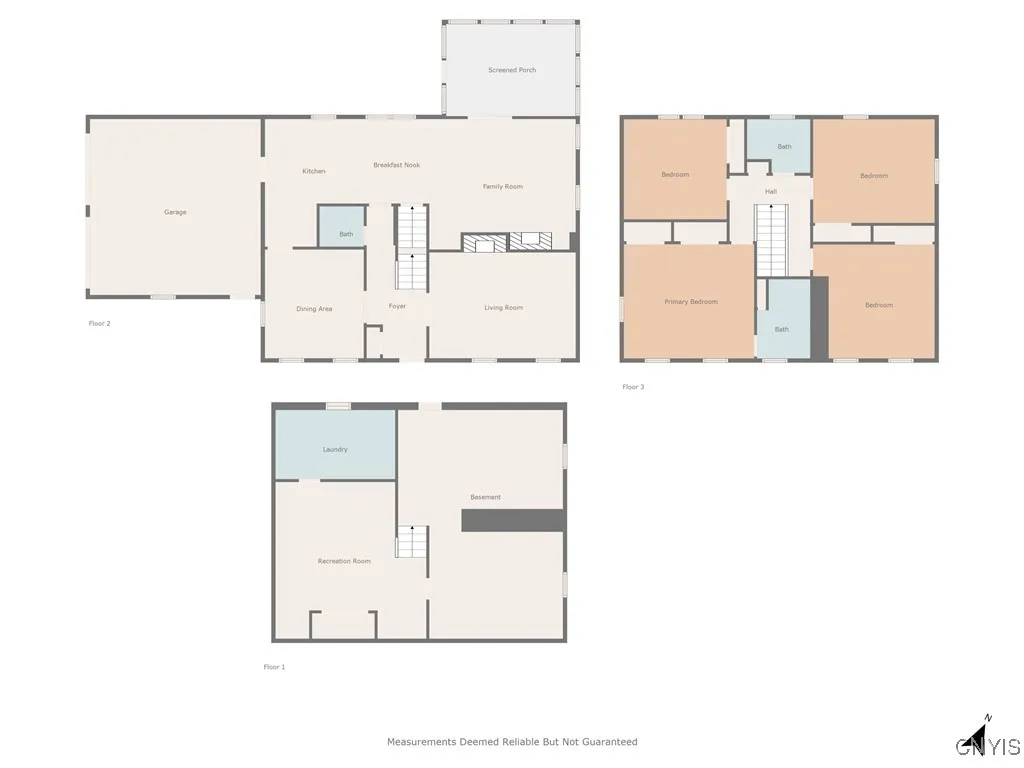Price $450,000
8751 Blue Heron Circle, Lysander, New York 13027, Lysander, New York 13027
- Bedrooms : 4
- Bathrooms : 2
- Square Footage : 2,766 Sqft
- Visits : 1 in 1 days
Welcome to this exceptional home nestled in one of the most desirable communities. This spacious and well-maintained 4-bedroom, 2.5-bath home is on a private, wooded 1/2-acre lot. Hardwood floors run throughout the first and second floors, including rich Brazilian cherry hardwoods in the kitchen and family room. The kitchen features custom cherry Wood Mode cabinetry and opens to a comfortable family room with one of two wood-burning fireplaces. A large formal dining room offers space for entertaining, and a first-floor den/home office includes the second wood-burning fireplace, creating a cozy, versatile retreat.
Upstairs, you’ll find four generously sized bedrooms, including a spacious primary suite with private en-suite bath. A seasonal screened-in sunporch provides peaceful views of the backyard, ideal for relaxing from spring through fall. Garage is extra deep for those larger vehicals or extra storage.
The finished basement (which is included in the listing sq footage) adds flexible living space and includes a dedicated laundry room. Recent improvements include a new roof and professional duct work/vent cleaning throughout the home for enhanced air quality and efficiency.
The Radisson community features walking/biking trails, a catch & release lake, tennis, pickle ball courts, a clubhouse, and kayak storage on the river. Oberon Lake in Radisson is described as a beautiful location, known for its clear water and scenic views, and is a popular spot for fishing. This property offers the perfect blend of comfort, space and timeless quality.
With generous living space, quality updates, and a peaceful setting, this home is ready to be enjoyed for years to come. *A BONUS HSA HOME WARRANTY WILL BE INCLUDED FOR THE NEW OWNERS!!

