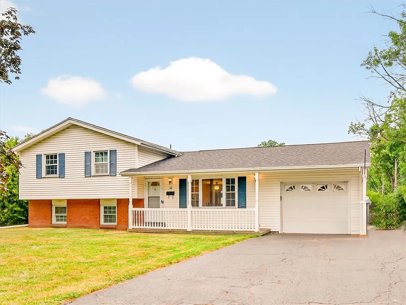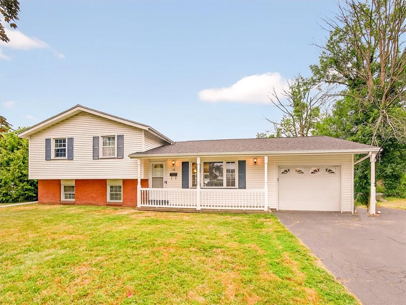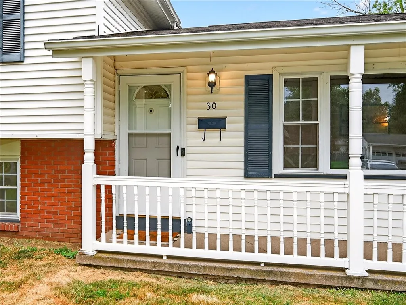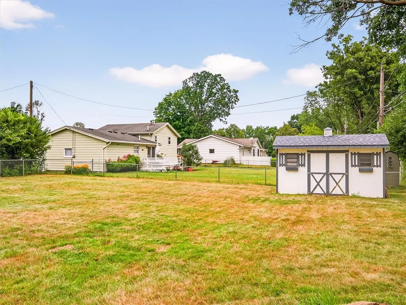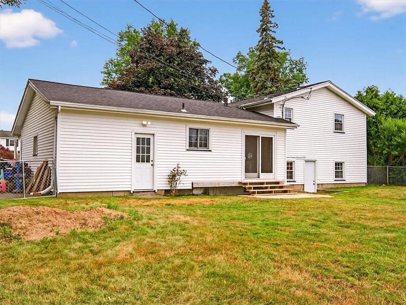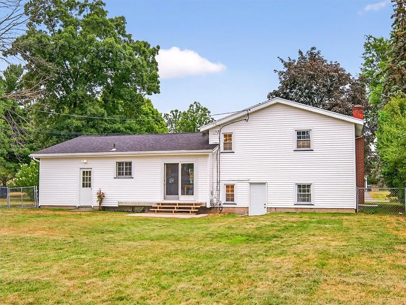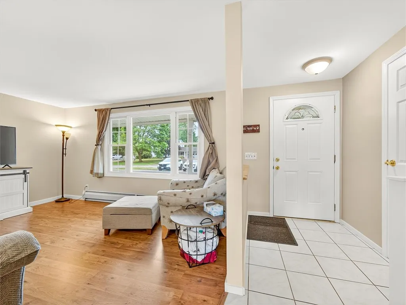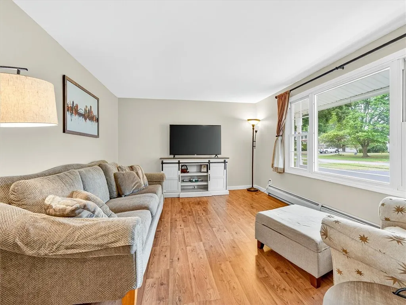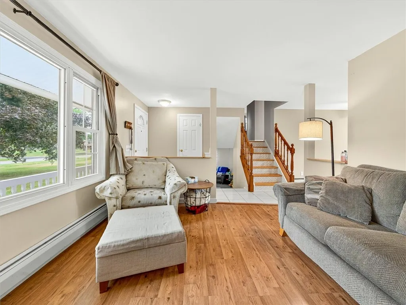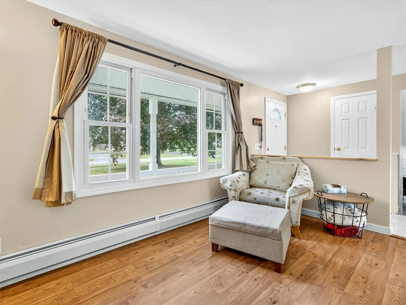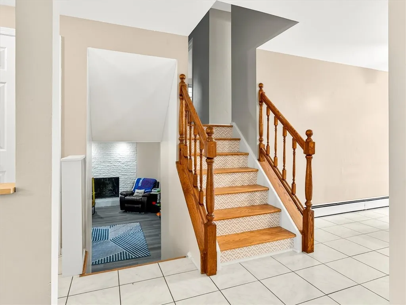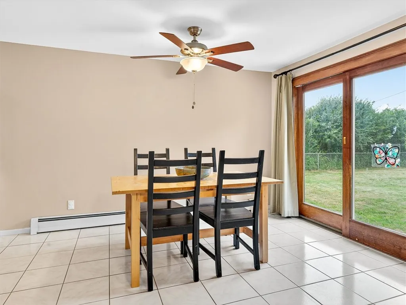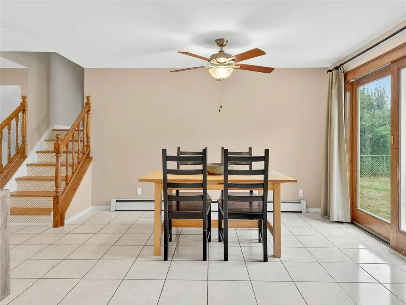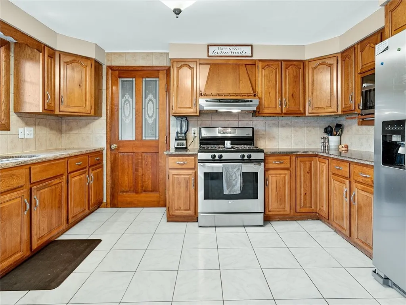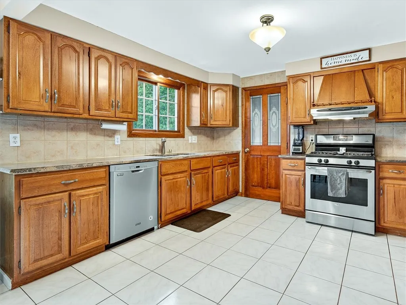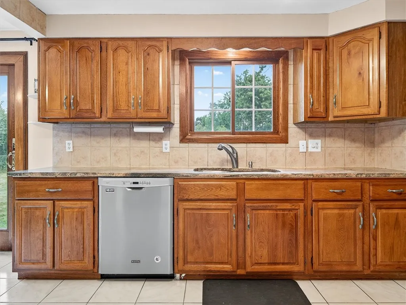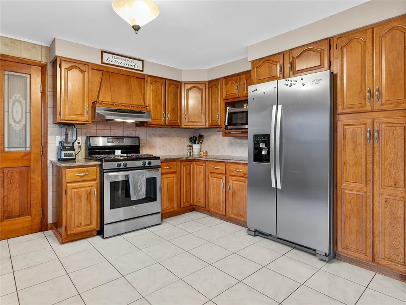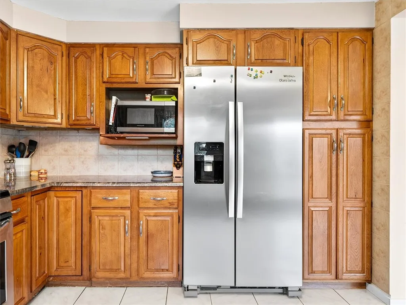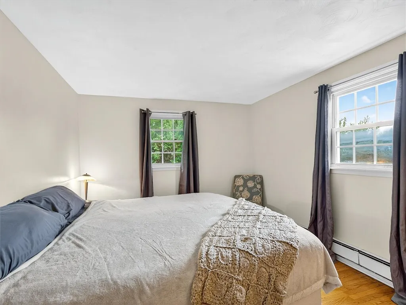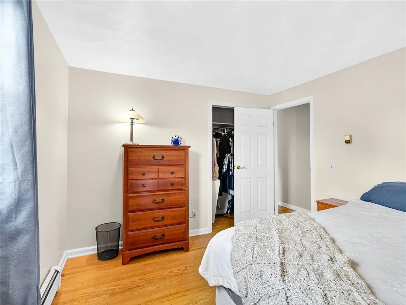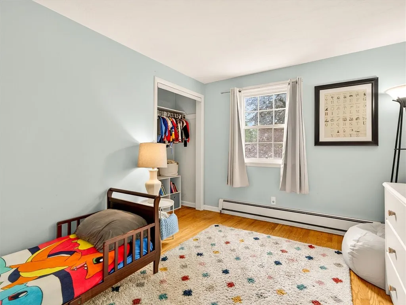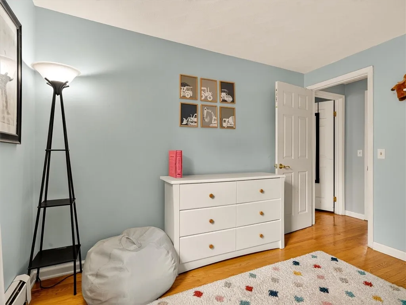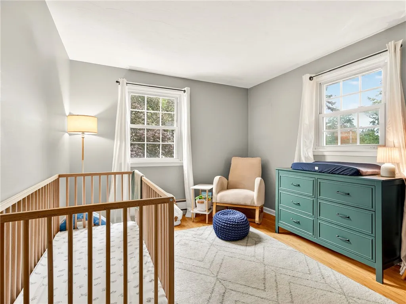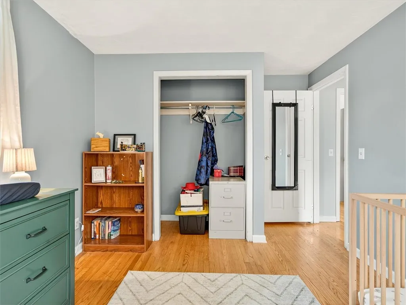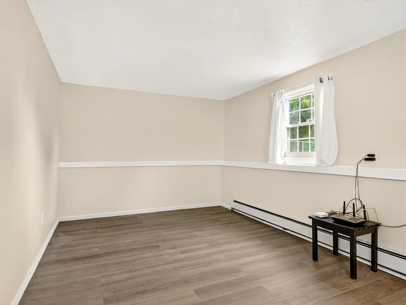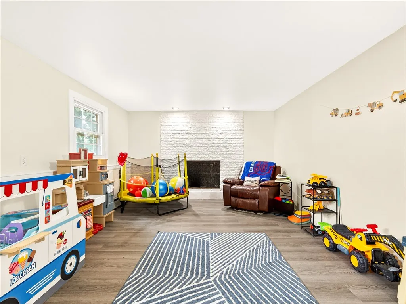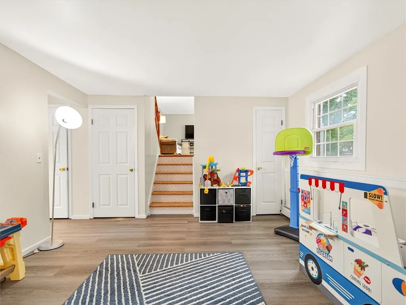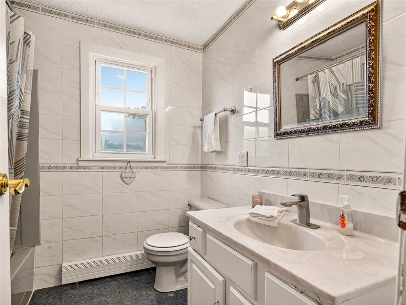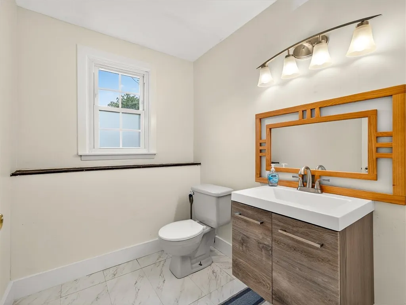Price $199,900
30 Hemlock Woods Lane, Greece, New York 14615, Greece, New York 14615
- Bedrooms : 4
- Bathrooms : 1
- Square Footage : 1,720 Sqft
- Visits : 8 in 1 days
Welcome to 30 Hemlock Woods Lane in Greece, NY — a beautifully updated, move-in-ready home that has been meticulously cared for inside and out. Over the past seven years, the owners have thoughtfully upgraded nearly every aspect, including a full tear-off roof (2022), newer stainless steel appliances, refinished hardwood floors, updated vinyl flooring on the lower level, fresh paint in most rooms, new trim and molding throughout, modern light fixtures, and more. The spacious entryway provides a warm, functional welcome with plenty of room for coats and shoes. Step into the bright living room, which flows seamlessly into a large open kitchen featuring granite countertops, a gas stove, and a sliding glass door that opens to a fully fenced backyard with a patio and storage shed — ideal for entertaining or unwinding outdoors. Upstairs, you’ll find a generous primary bedroom and two versatile additional rooms that can easily function as bedrooms, a home office, or even a dream walk-in closet. The lower level offers a cozy family room — currently used as a playroom — complete with a wood-burning fireplace and two storage closets for added convenience. A fourth bedroom with its own private entrance makes a perfect guest suite, in-law space, or quiet workspace. Additional features include a wide 2.5-car driveway and an attached 1-car garage with electric. This home truly has it all — just move in and enjoy! All offers are due Tuesday July 29th at 12:00pm (Noon).

