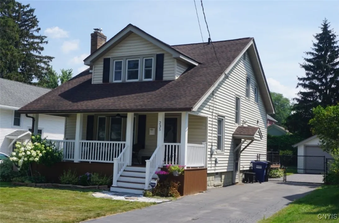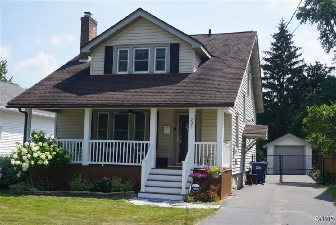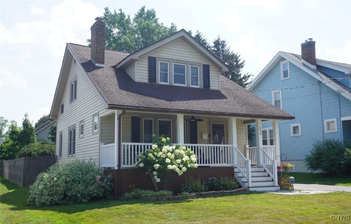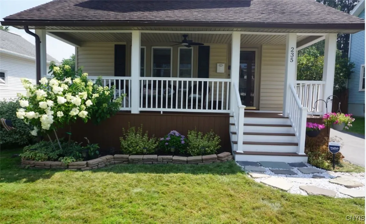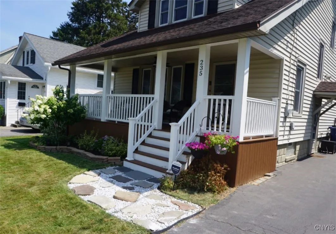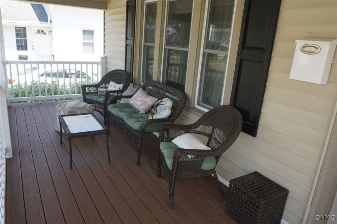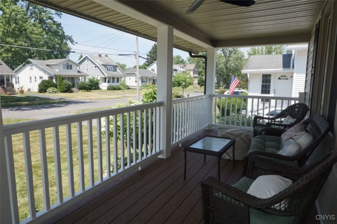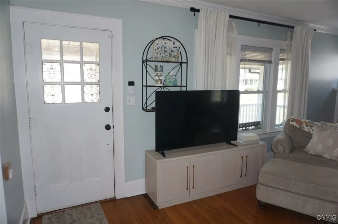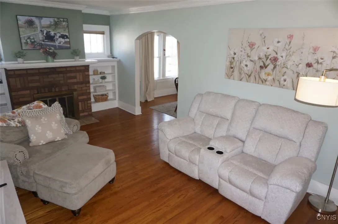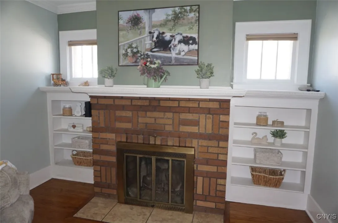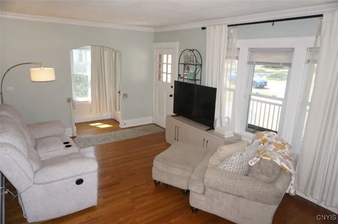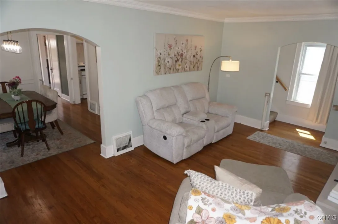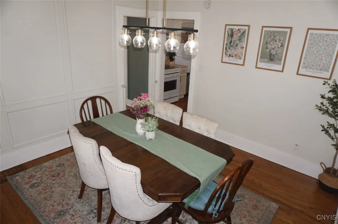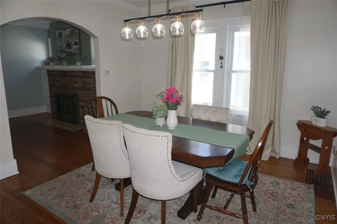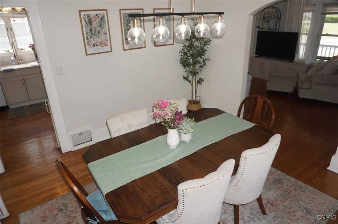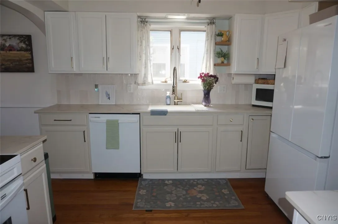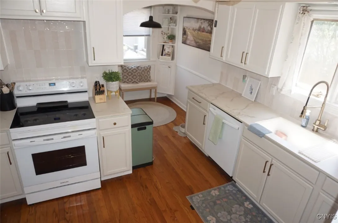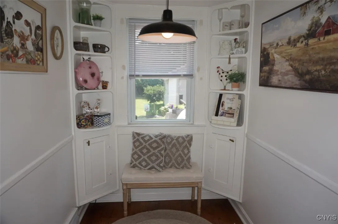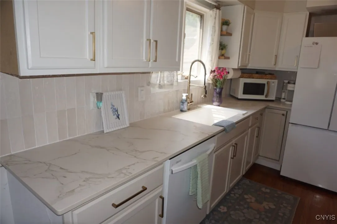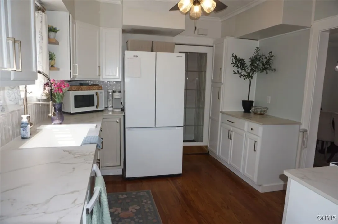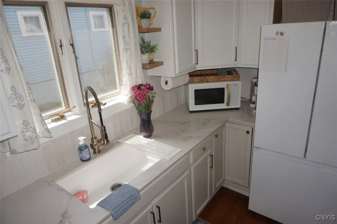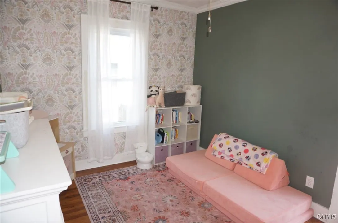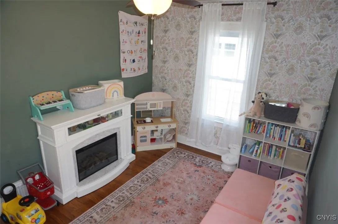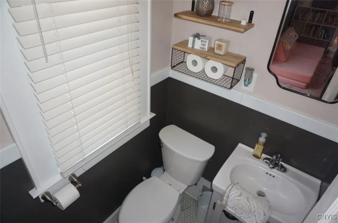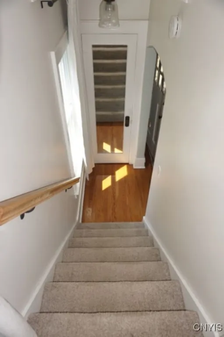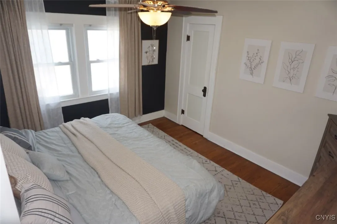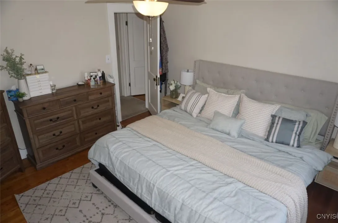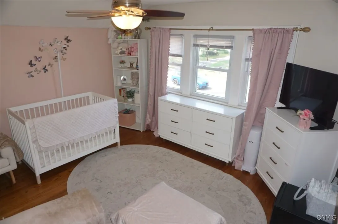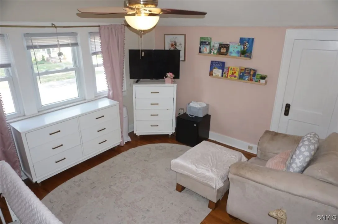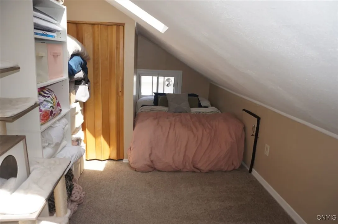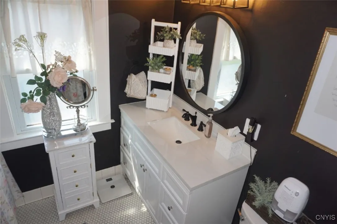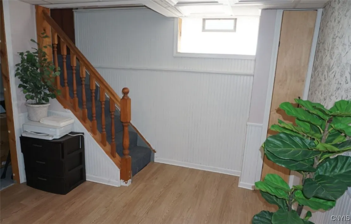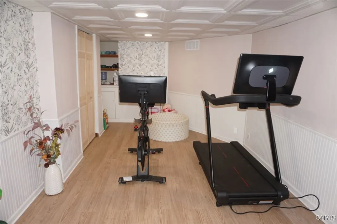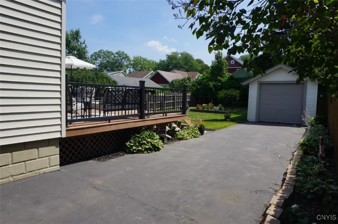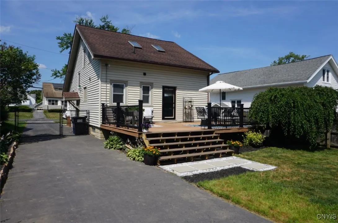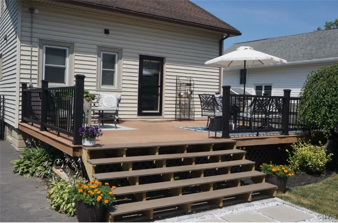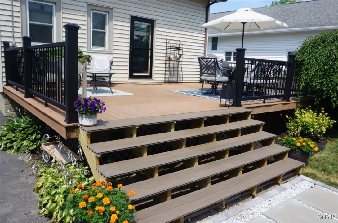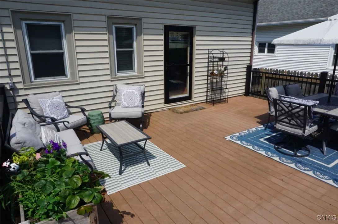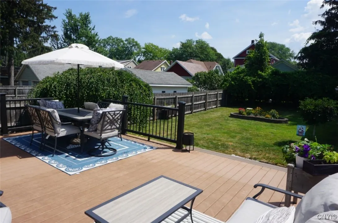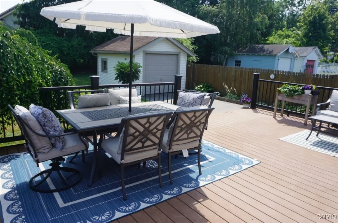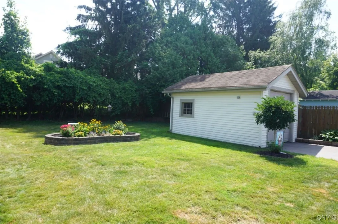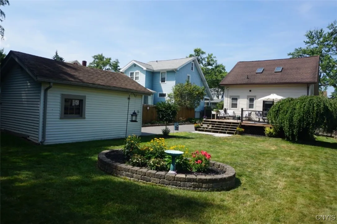Price $275,000
235 Homecroft Road, Syracuse, New York 13206, Syracuse, New York 13206
- Bedrooms : 3
- Bathrooms : 1
- Square Footage : 1,428 Sqft
- Visits : 3 in 1 days
Charming and beautifully updated Bungalow, in Eastwood, offering the perfect blend of classic character and modern comfort. This 3-bedroom, 1.5-bath home features gorgeous hardwood floors throughout most of the main level, with plush carpet in select areas for added warmth. The inviting family room is the heart of the home, complete with a cozy brick gas fireplace, built-in bookshelves, and ample space for relaxing or entertaining. Enjoy morning coffee or evening sunsets on the large front porch, which offers a scenic view of the neighborhood. Inside, the formal dining room flows seamlessly into the updated kitchen, featuring custom cabinetry, stylish Dekton countertops, and newer white appliances—ideal for both everyday living and hosting. Each bedroom is filled with natural light and offers a comfortable retreat, while the bathrooms have been thoughtfully updated with modern finishes. The partially finished basement provides additional space for a home office, playroom, or media area. Step outside to your private backyard oasis—fully fenced and professionally landscaped, with a spacious composite deck perfect for outdoor gatherings. A detached 1-car garage adds extra convenience and storage. This home blends timeless charm with contemporary updates and is move-in ready. Don’t miss the chance to own this well-maintained gem in a welcoming neighborhood!

