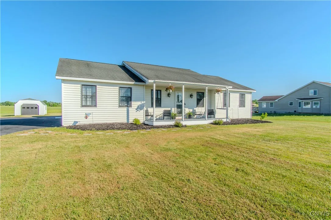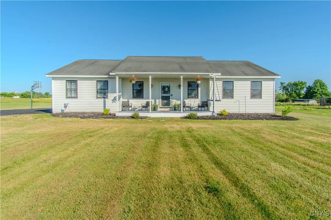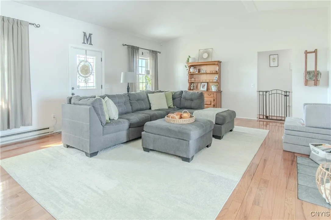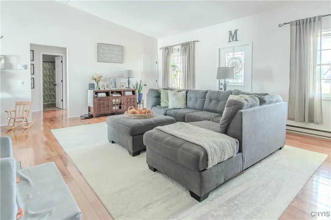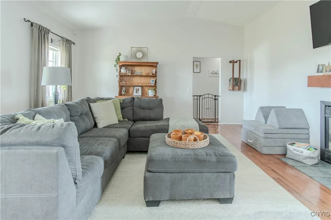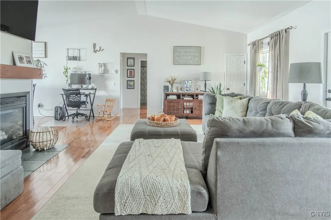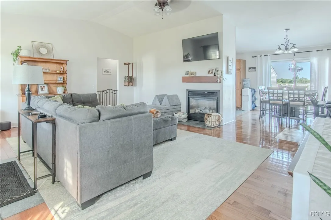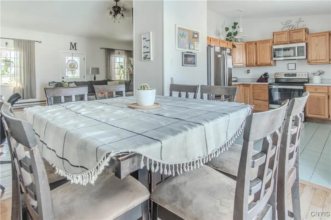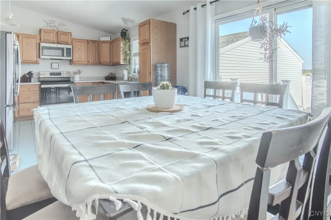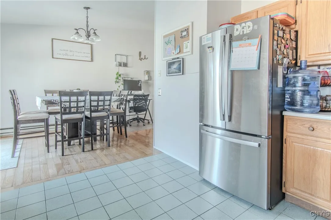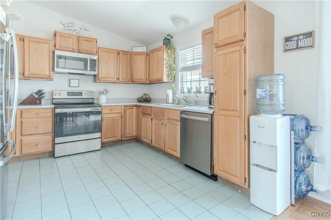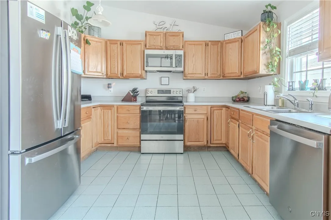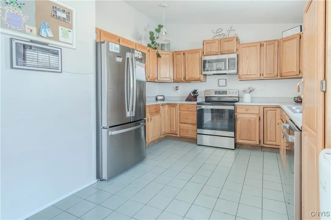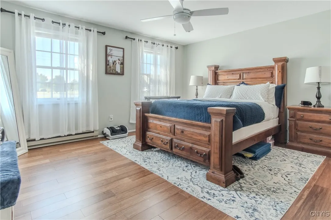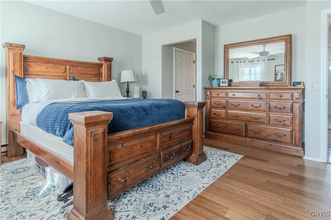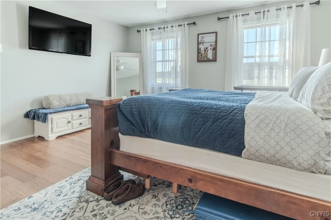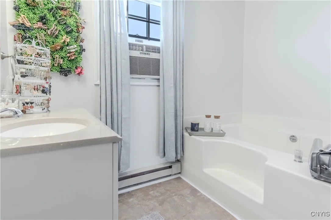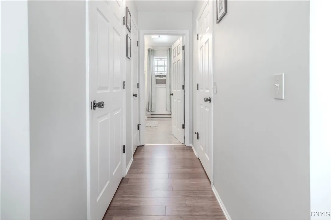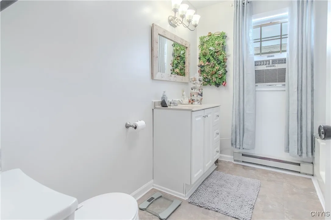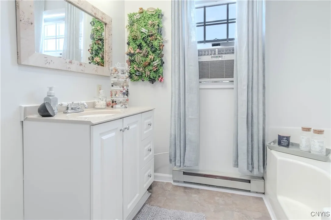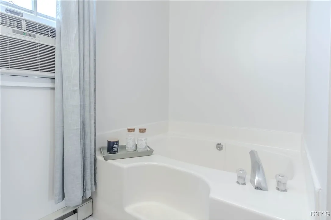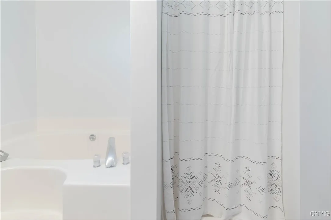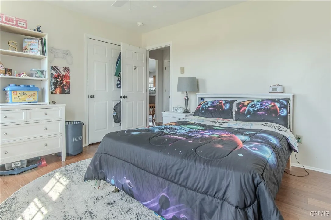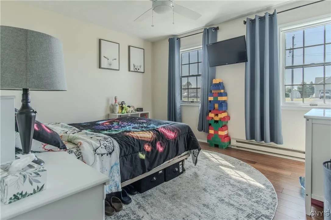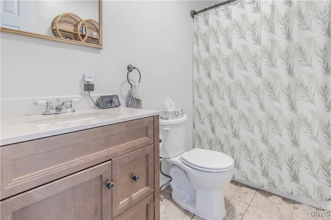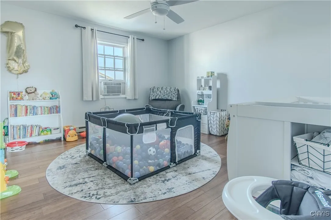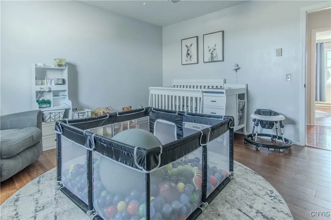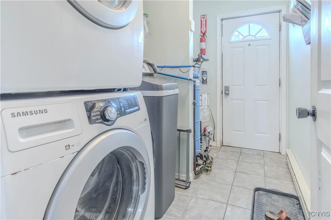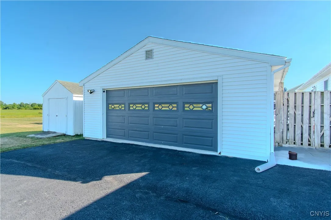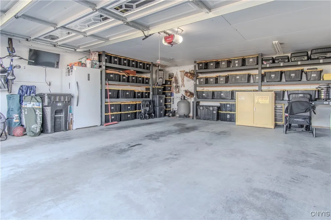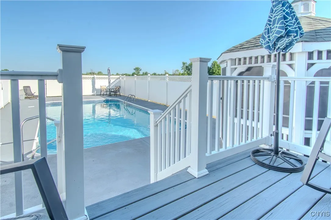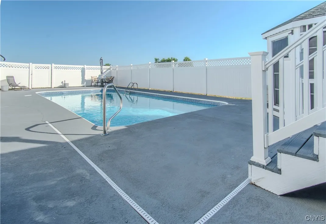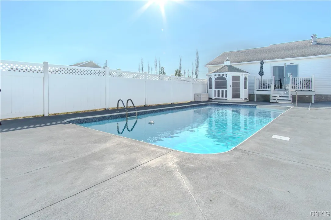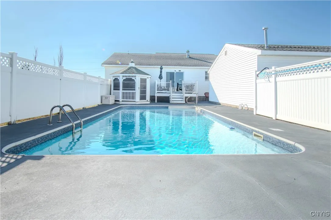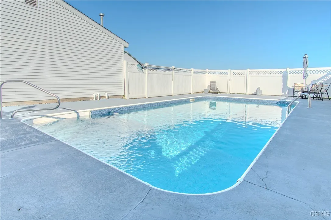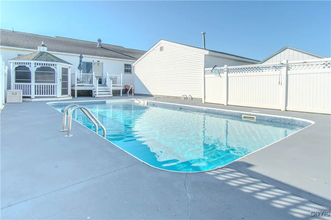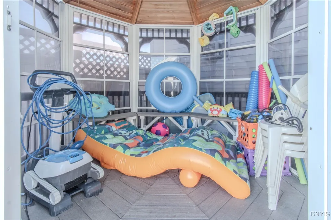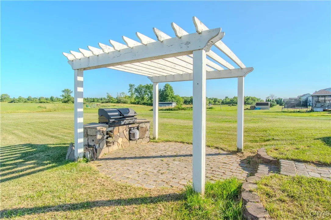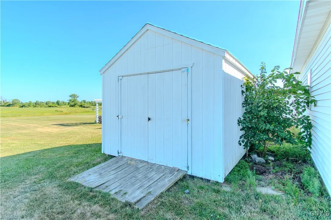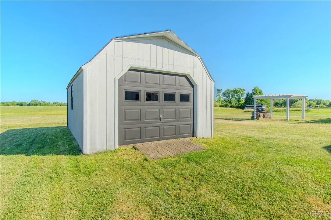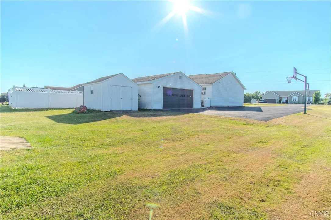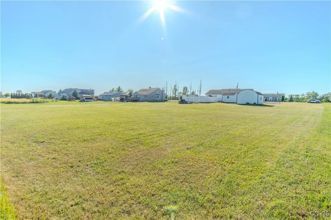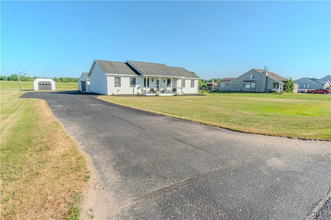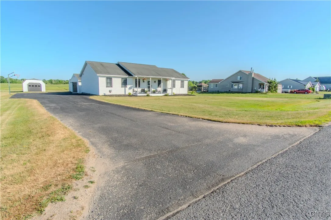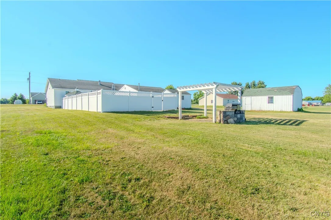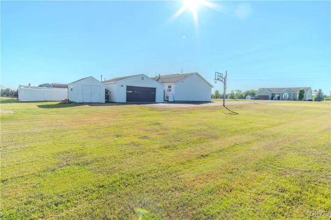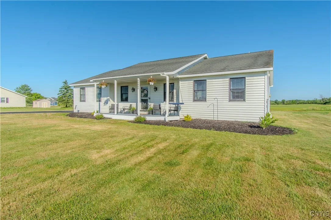Price $290,000
36840 County Route 136, Theresa, New York 13691, Theresa, New York 13691
- Bedrooms : 3
- Bathrooms : 2
- Square Footage : 1,684 Sqft
- Visits : 3 in 1 days
Discover the perfect blend of comfort, space, and outdoor living with this stunning 3-bedroom, 2-bath ranch home, perfectly situated on 5 acres of beautiful, flat land. From the moment you arrive, you’ll be impressed by the home’s welcoming curb appeal, spacious layout, and countless features designed for easy everyday living and unforgettable entertaining. Inside, the heart of the home offers a large and inviting family room filled with an abundance of natural light—ideal for cozy nights in or hosting guests. The kitchen and dining areas offer plenty of space for gatherings, with a functional layout that makes cooking and entertaining a breeze. The private master suite is a true retreat, featuring plenty of room for a king-sized bed, a generous walk-in closet, and an en-suite bathroom. Two additional bedrooms and a second full bath provide comfortable accommodations for family or guests. Outside is where this property truly shines. Step into your backyard oasis and enjoy the in-ground pool surrounded by open skies. Relax under the charming gazebo or fire up the built-in grill located beneath a stylish pergola—perfect for summer cookouts and weekend hangouts. In addition to the attached 2-car garage, this property includes two large sheds offering ample storage for tools, equipment, or recreational gear. Whether you’re looking to garden, play, or simply unwind, the level acreage offers endless possibilities. This rare find combines privacy, comfort, and outdoor enjoyment all in one package—don’t miss your chance to make it yours!

