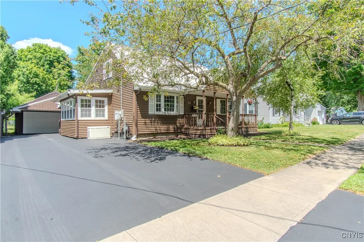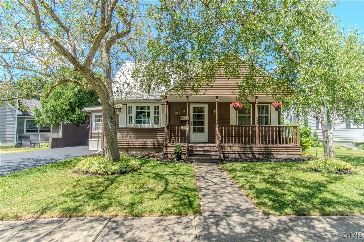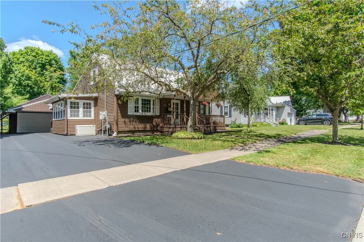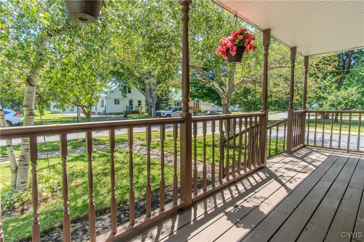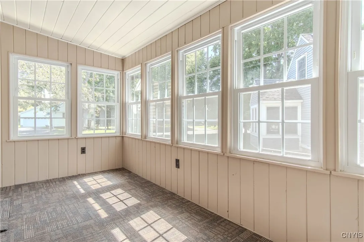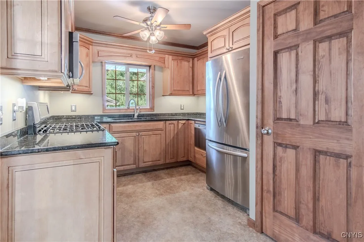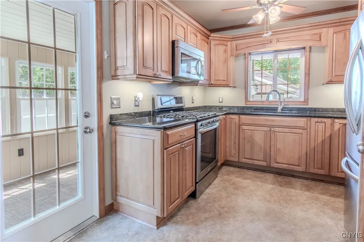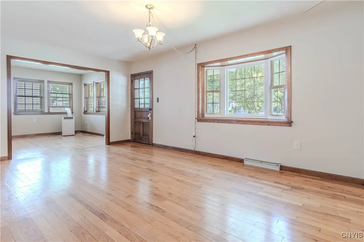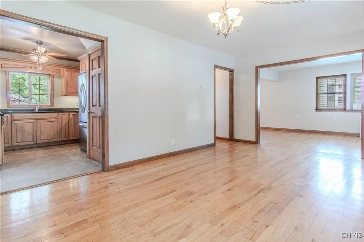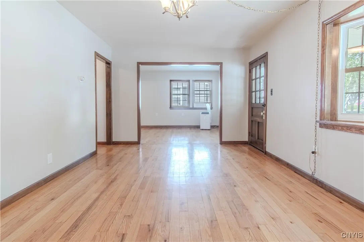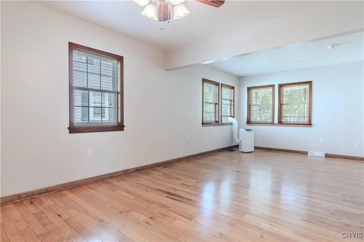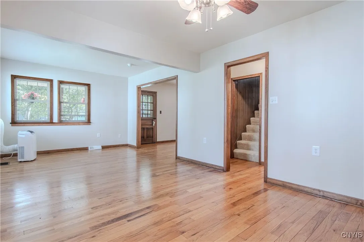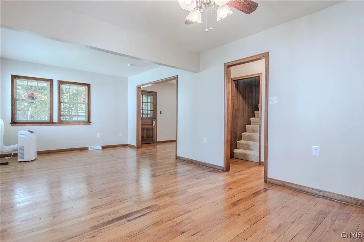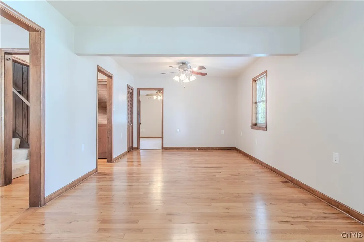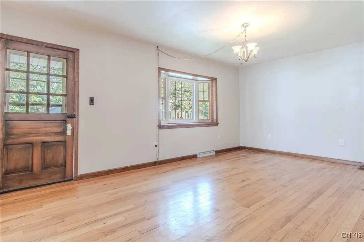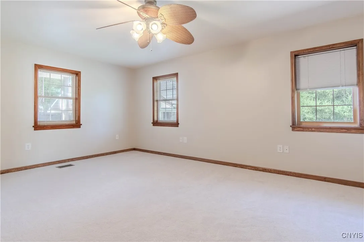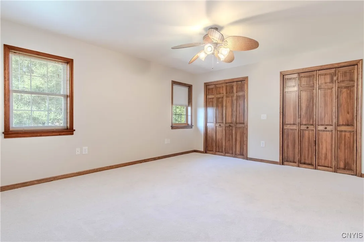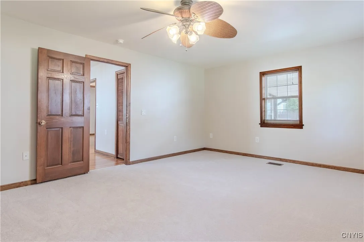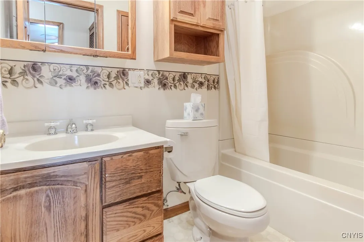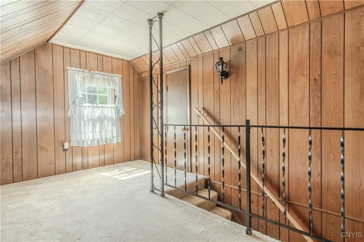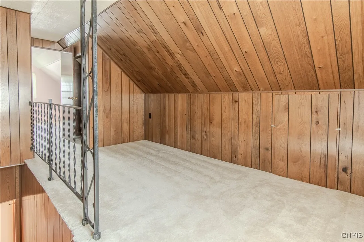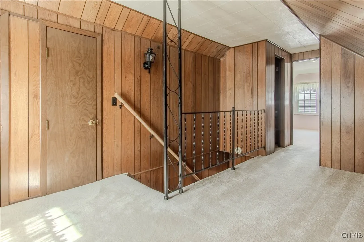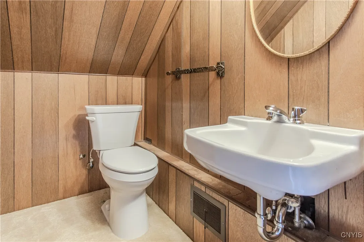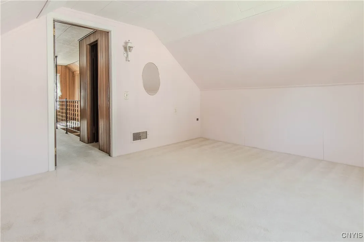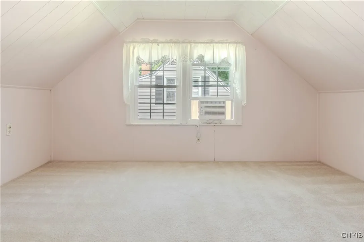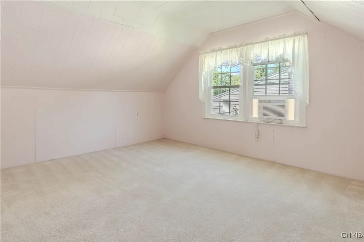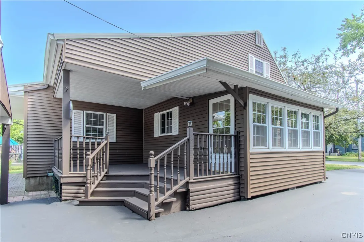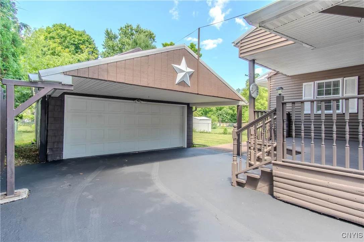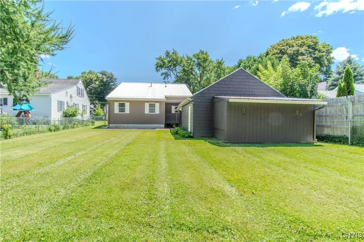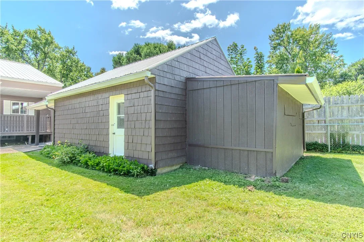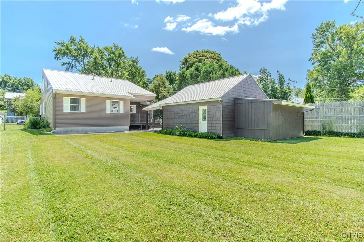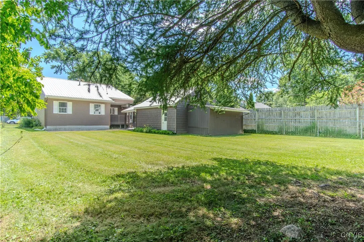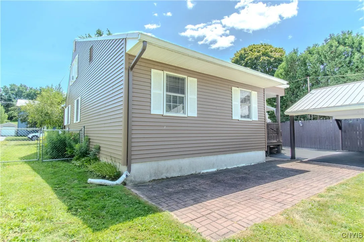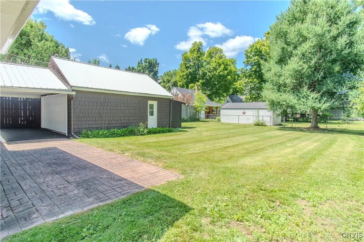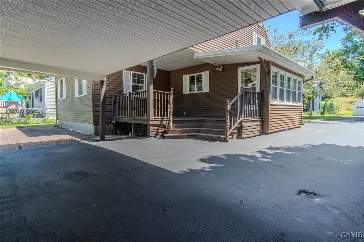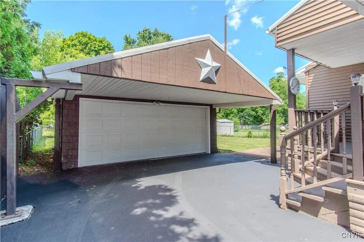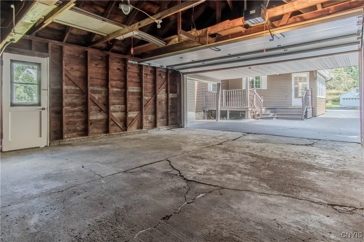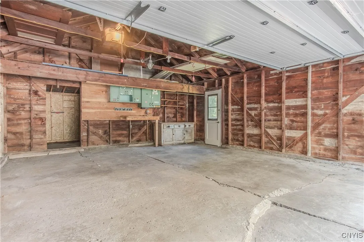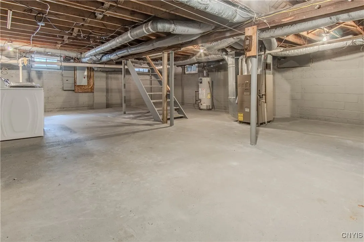Price $272,500
212 Iroquois Avenue West, Watertown City, New York, Watertown City, New York 13601
- Bedrooms : 2
- Bathrooms : 1
- Square Footage : 1,396 Sqft
- Visits : 1 in 1 days
Charming 2-Bedroom Home with Modern Updates, Workshop, and Whole-House Generator
Welcome to this well-maintained 2-bedroom, 1.5-bath home nestled in a quiet, friendly neighborhood. Inside, you’ll find a beautifully updated kitchen with granite countertops, new appliances, and plenty of prep space—perfect for home cooks and entertainers alike. The kitchen flows seamlessly into a spacious dining room featuring original hardwood floors, which extend into the cozy living room to create a warm and welcoming atmosphere.
The main level includes a full bathroom, while a convenient half bath is located upstairs. Enjoy peaceful mornings in the sunny side porch—just the right spot for your café table and coffee—or unwind on the large back deck that leads down to a patio, ideal for gatherings with family and friends. A charming covered front porch adds even more space to relax outdoors.
The two-stall garage includes a dedicated workshop area for hobbies, tools, or extra storage. The large, fully fenced backyard offers a safe space for children or pets and room for gardening or play.
Additional features include a whole-house generator, ensuring you’ll never be left in the dark, and a basement dehumidifier to keep the cellar dry and comfortable.
Move-in ready and full of thoughtful upgrades, this home blends classic character with modern convenience—schedule your showing today!

