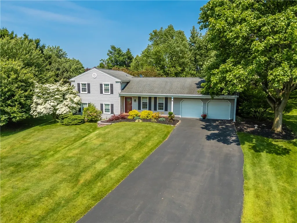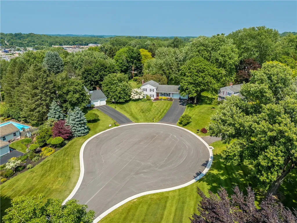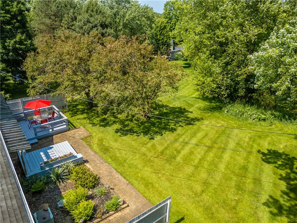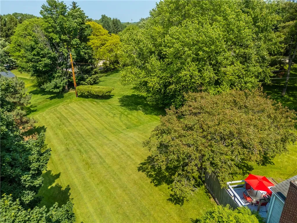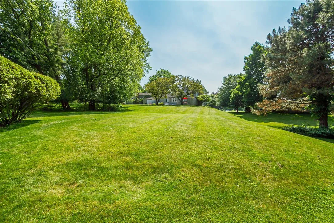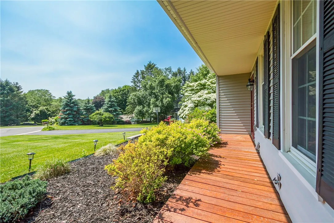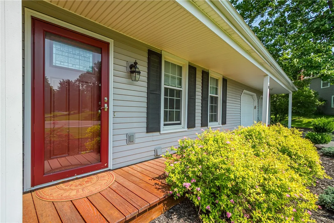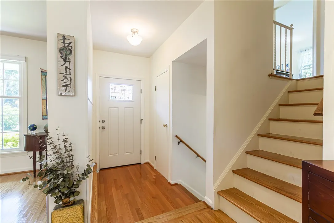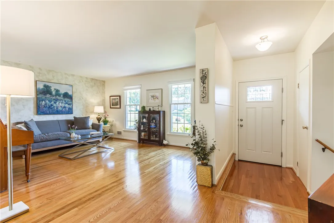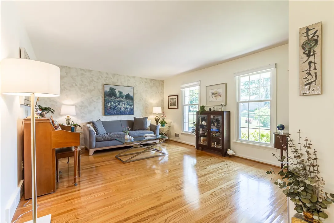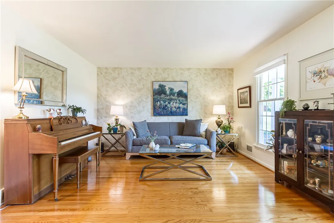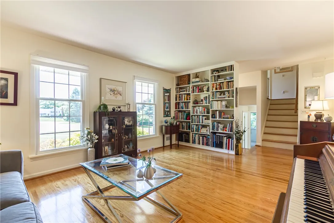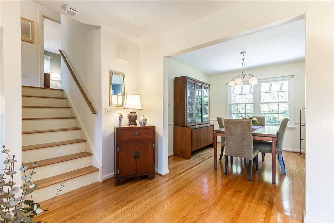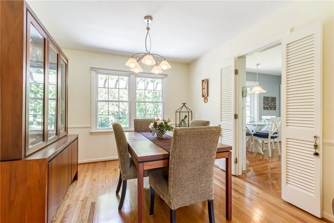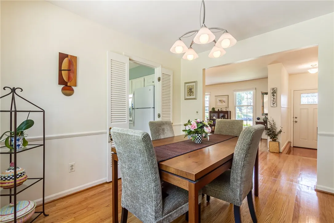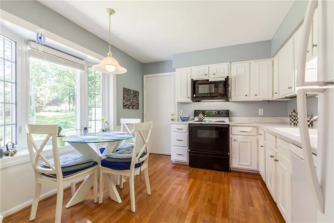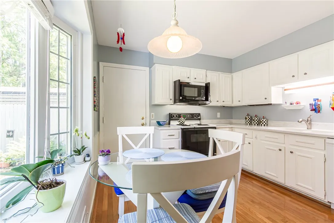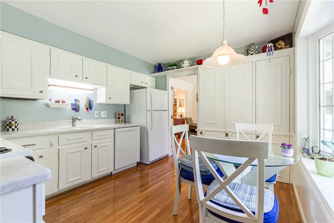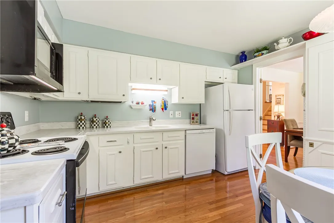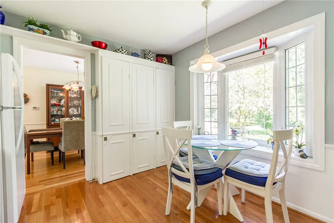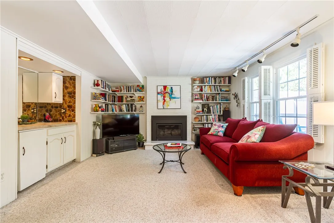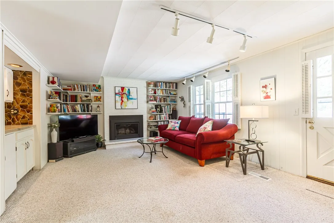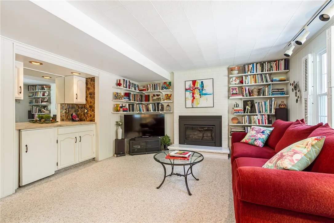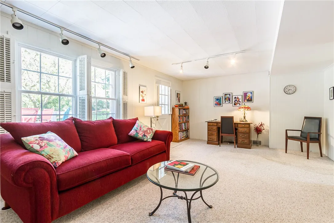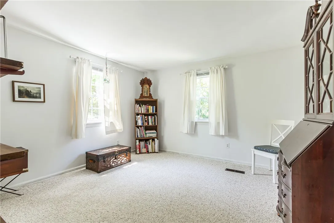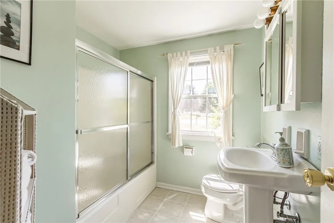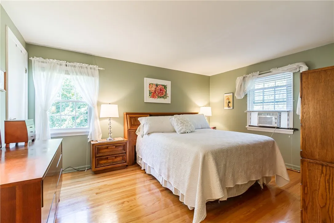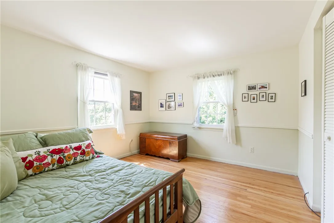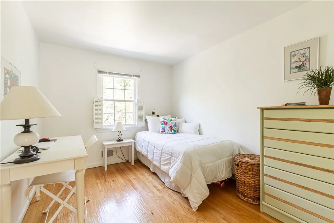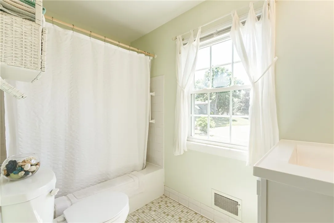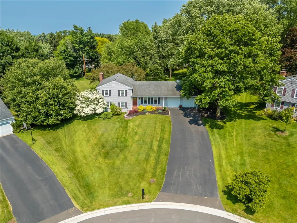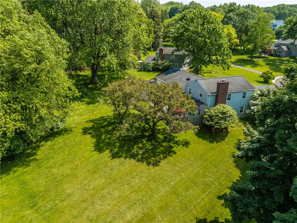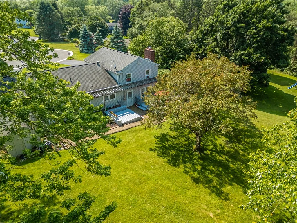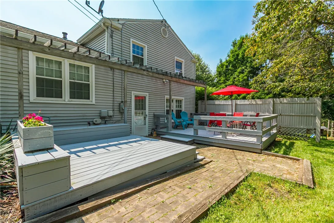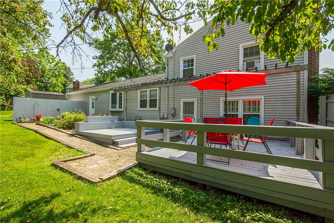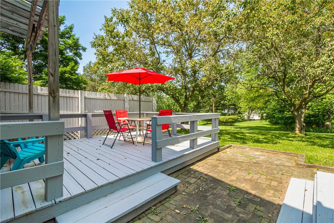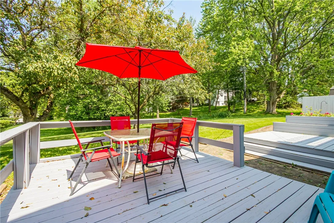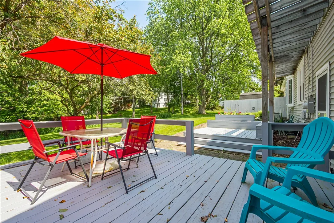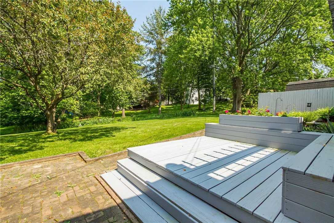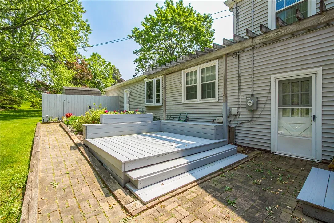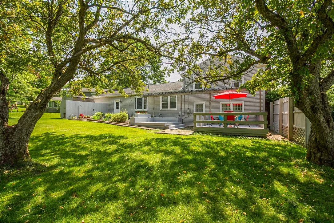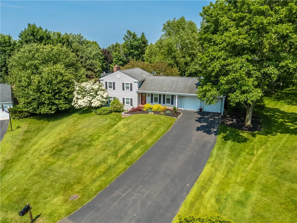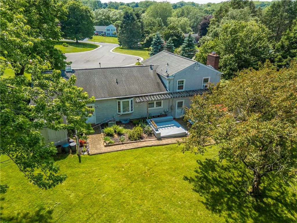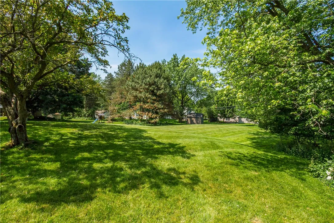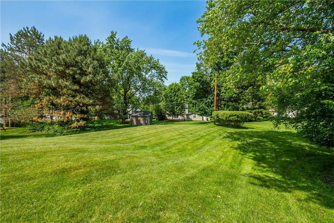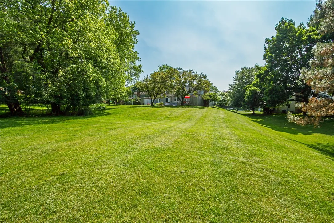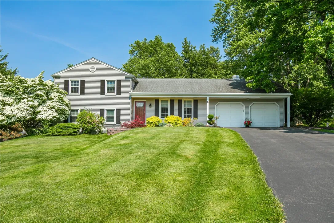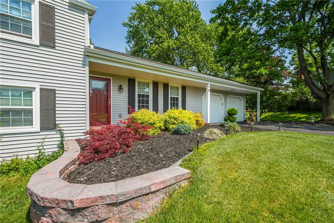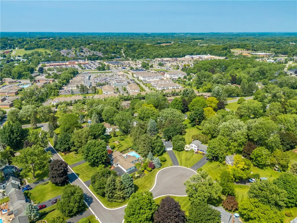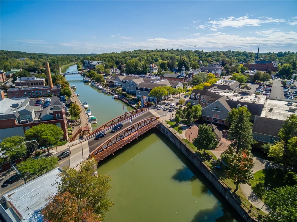Price $399,900
6 Wellington Circle, Perinton, New York 14450, Perinton, New York 14450
- Bedrooms : 4
- Bathrooms : 2
- Square Footage : 1,826 Sqft
- Visits : 1 in 1 days
Immaculate and impeccably maintained, this four-bedroom, two-full-bath home is ideally located at the very end of a cul-de-sac on over half an acre—offering exceptional privacy and a serene setting.
A charming covered entryway welcomes you with views of the neighborhood street, setting the tone for the warm and inviting interior. Step into a beautiful foyer with gleaming hardwood floors, showcasing the quality craftsmanship and attention to detail throughout.
The light and bright kitchen features Corian countertops, a bay window, and custom built-ins—perfect for everyday living or hosting guests. Adjacent to the kitchen, the formal dining room offers hardwood floors and scenic nature views, creating a picturesque setting for meals and gatherings.
The expansive living room is filled with natural light from a large picture window and includes a built-in bookcase and rich hardwood floors. The spacious family room is designed for entertaining, complete with a gas fireplace, built-ins, a wall of windows, a wet bar, and an additional seating area with direct access to the deck and patio.
A convenient first-floor bedroom and full bath offer flexible living options, ideal for guests or a home office. Upstairs, you’ll find three generously sized bedrooms with hardwood floors and a well-appointed full bath—plenty of space for everyone.
Step outside to enjoy the private backyard oasis with multiple decks and patios surrounded by beautifully landscaped grounds. Whether relaxing or entertaining, this outdoor space offers the perfect backdrop.
Located in a highly desirable area within walking distance to Perinton Square’s shops, restaurants, and Wegmans, and just minutes from the vibrant Village of Fairport and the historic Erie Canal—this home offers the perfect combination of comfort, space, and convenience.
Enjoy the best Fairport has to offer with the perfect blend of privacy, location, and lifestyle—nestled on over half an acre at the end of a peaceful cul-de-sac.
Delayed showings begin July 26 at noon. No delayed negotiations.

