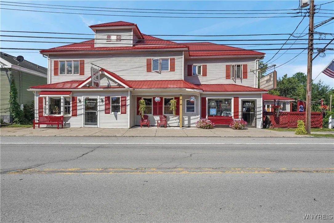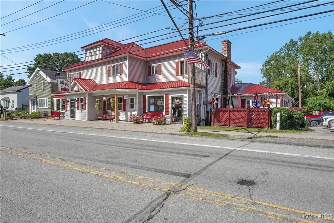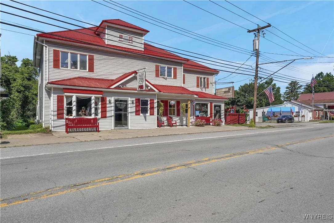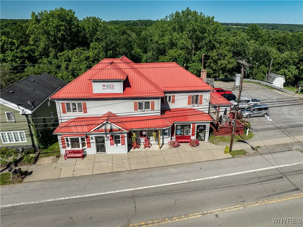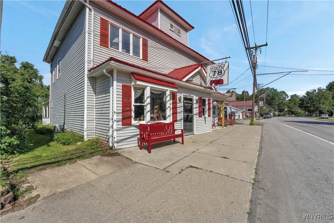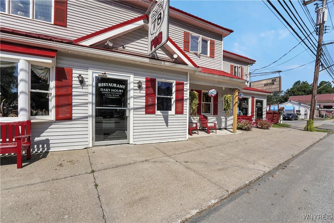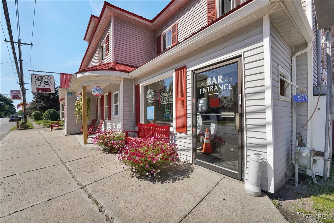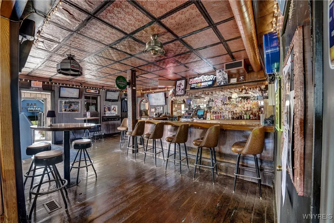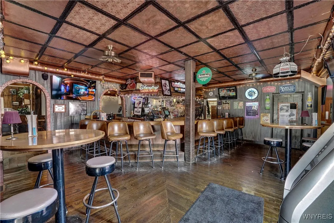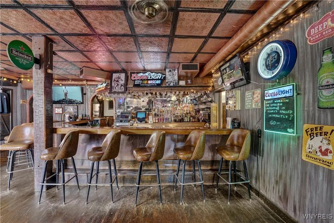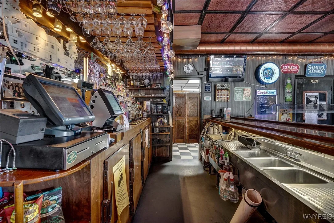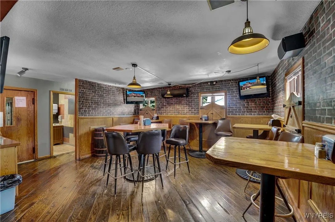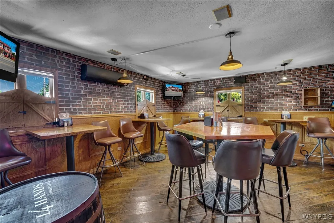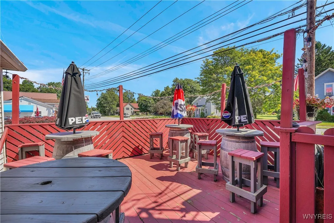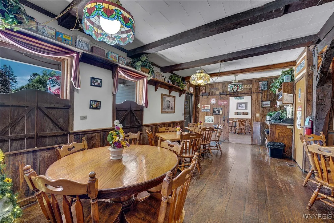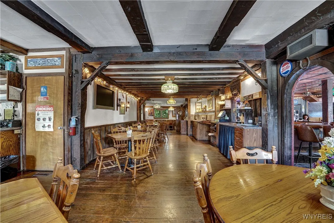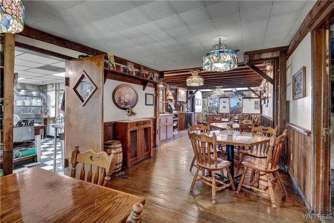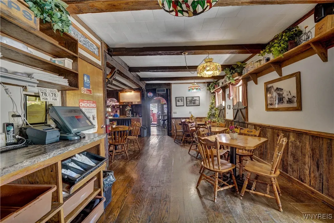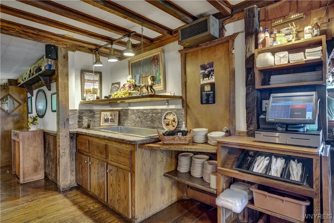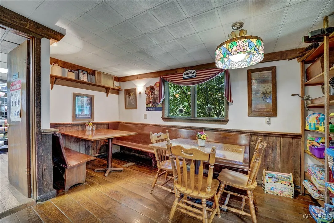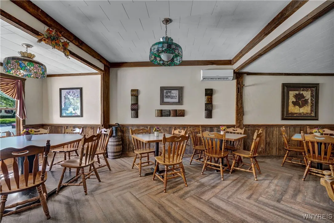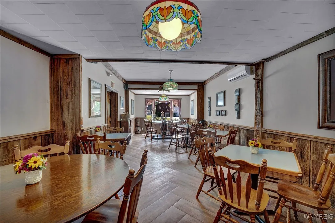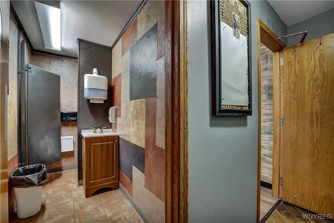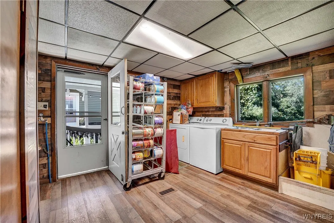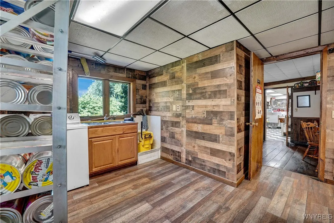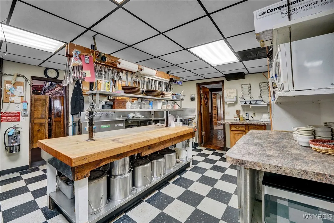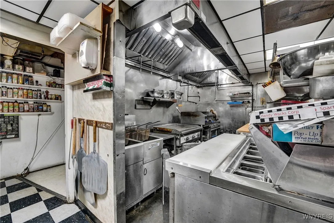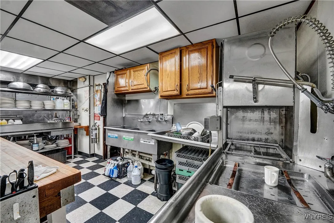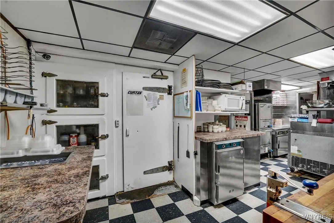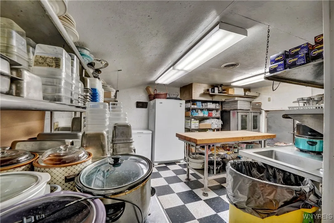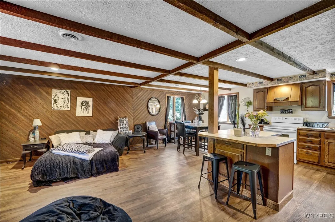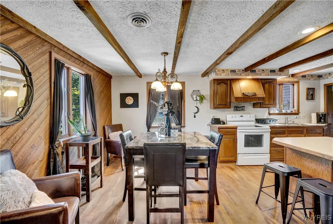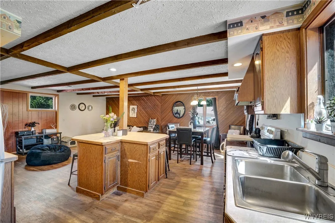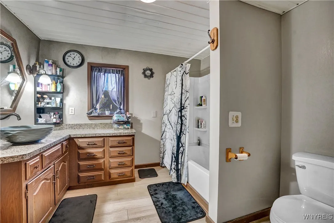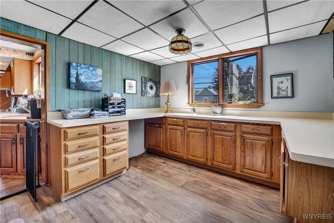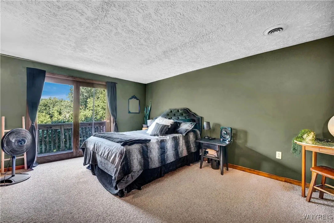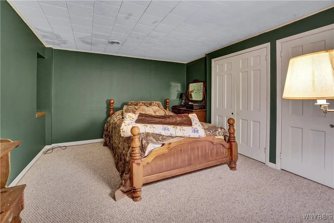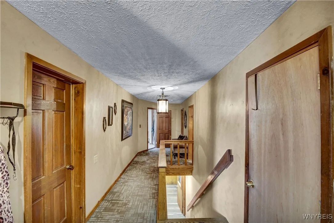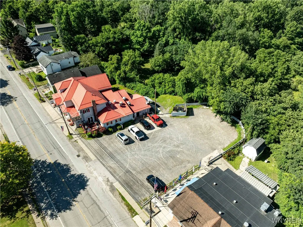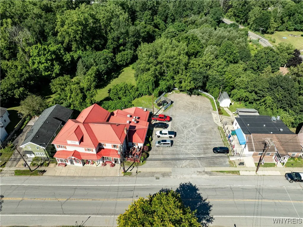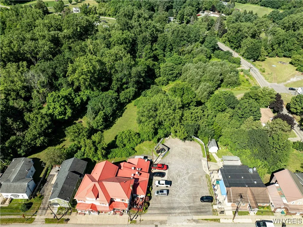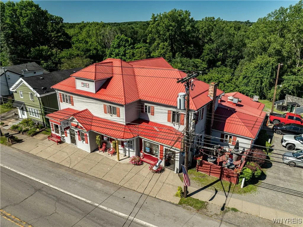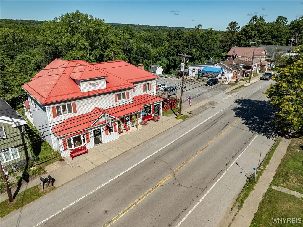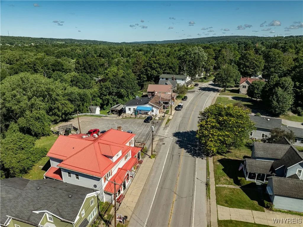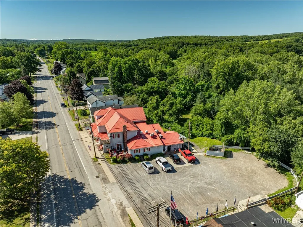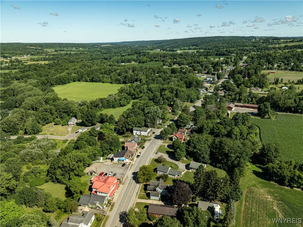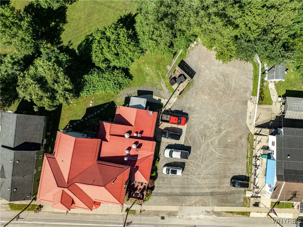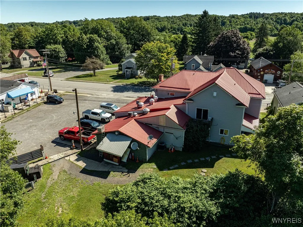Price $650,000
3974 Route 78, Sheldon, New York 14145, Sheldon, New York 14145
- Square Footage : 6,065 Sqft
- Visits : 1 in 1 days
Welcome to The Route 78 Pub—a long-established cornerstone of the hamlet of Strykersville. Known for its welcoming atmosphere, great food & local character, this well-loved pub & restaurant offers a unique opportunity to take over a business w/deep community roots & strong potential for growth. This is a true turnkey operation—fully equipped & ready to open the doors on day one. Whether you’re building on its loyal following or bringing new energy & ideas, The Route 78 Pub is ready for its next chapter.
This spacious, character-rich property features seating for 100+ guests, add’l standing room & an outdoor patio that expands service options. The beautifully crafted bar area includes ample seating & creates a one-of-a-kind setting that’s both comfortable & full of charm. Gleaming hardwood floors run throughout the pub & main portion of the restaurant, offering a nod to the building’s history & craftsmanship.
The kitchen is fully outfitted & ready for high-volume service, incl. a cook line w/flat top, charbroiler, 6-burner stove & dual-basket fryer. Add’l features: walk-in cooler & freezer, pizza & prep stations, 2 holding ovens, 6-tier pizza oven, sandwich station, dry goods pantry, dish station, receiving area & a second kitchen for overflow. The bar also incl. a large can cooler w/new evaporator, updated tap system & fully functional soda gun. A recently added walk-up window features a soft serve ice cream machine & cooler—creating a profitable seasonal income stream.
Upstairs is a large, updated 4-bed apt. w/modern amenities—ideal for rental income or owner occupancy. Highlights: open-concept living area, 3rd-floor bonus space, primary bed w/private deck & walk-in cedar closet.
Key infrastructure updates incl. newer furnaces & central A/C (within 4 yrs) & a full roof replacement approx. 12 yrs ago.
A rare chance to take over a well-regarded, fully operational pub & restaurant—full of character, capability & built-in income potential. Square footage is based on updated measurements at the time of listing

