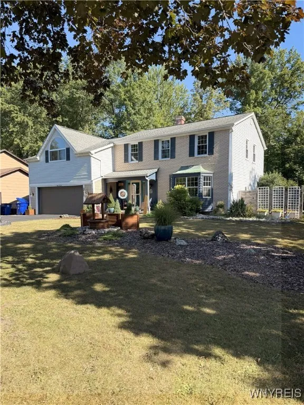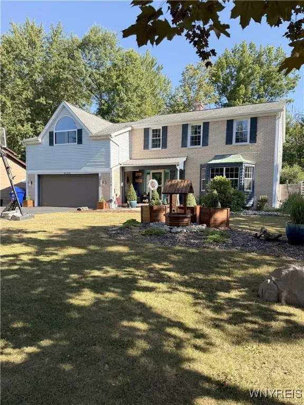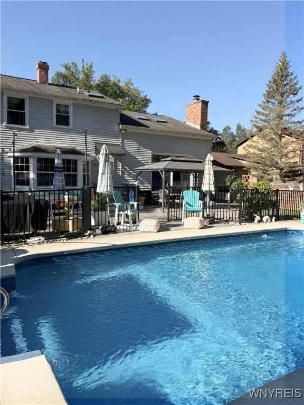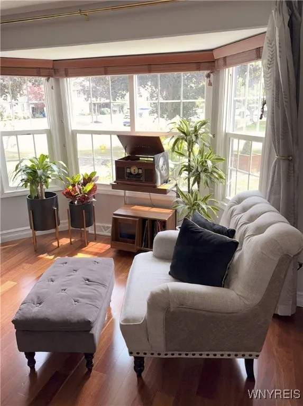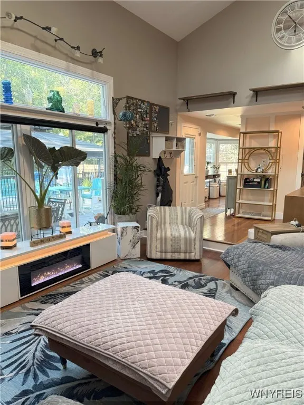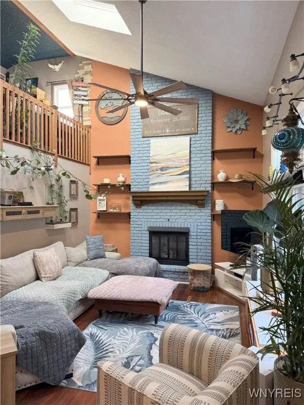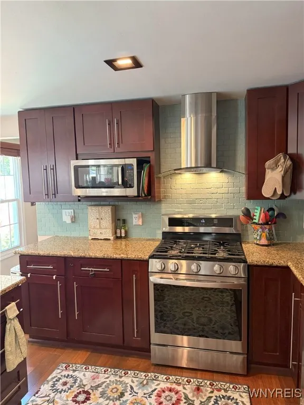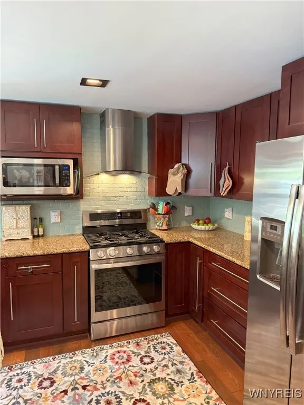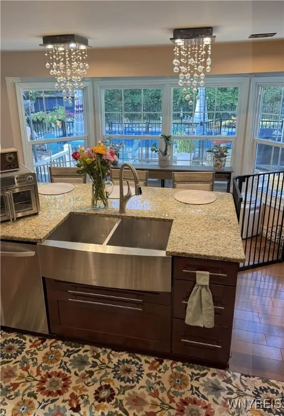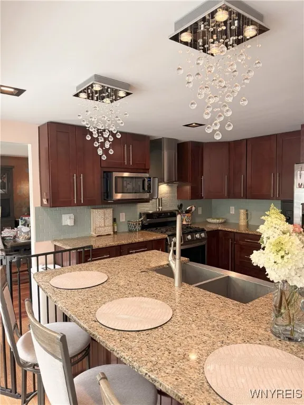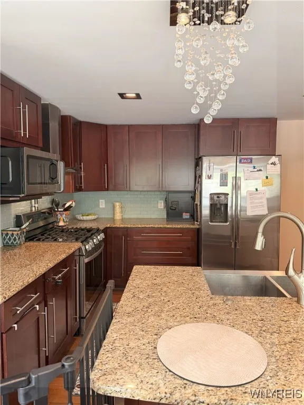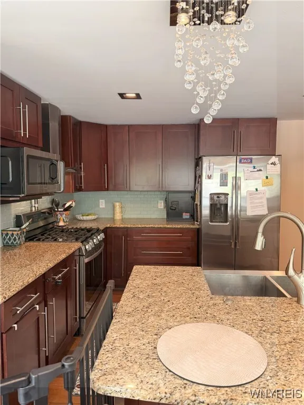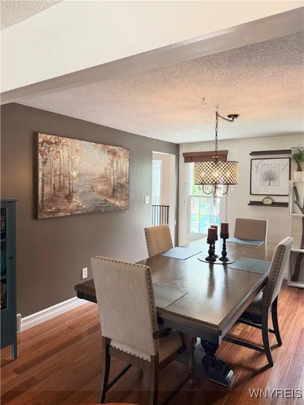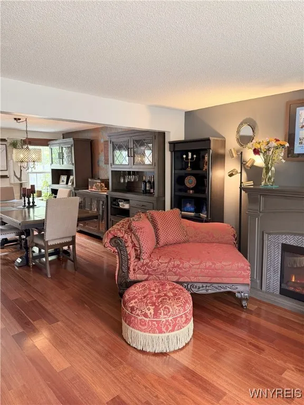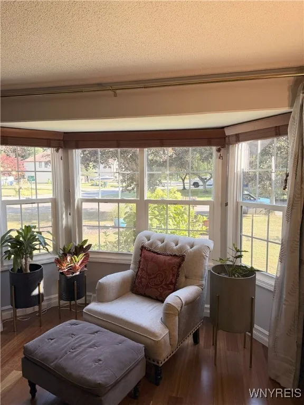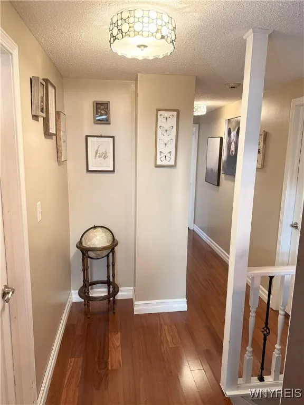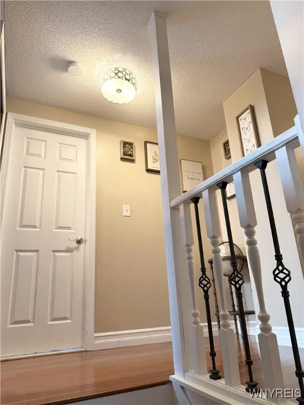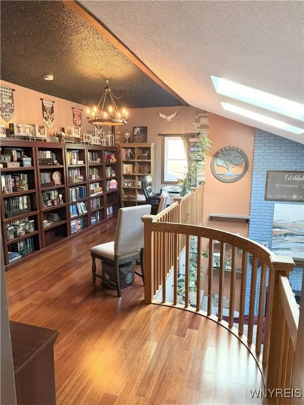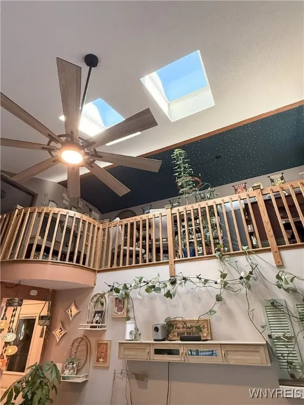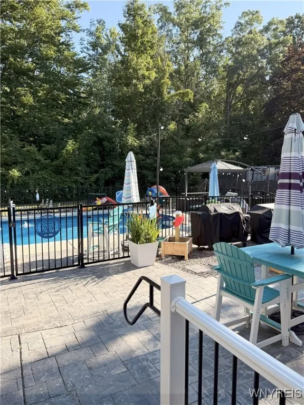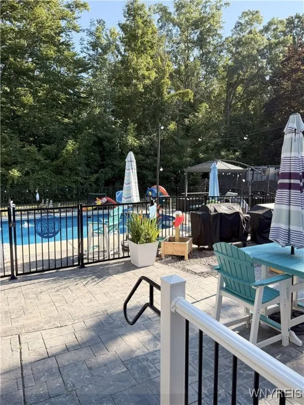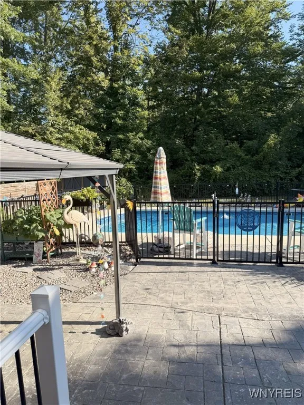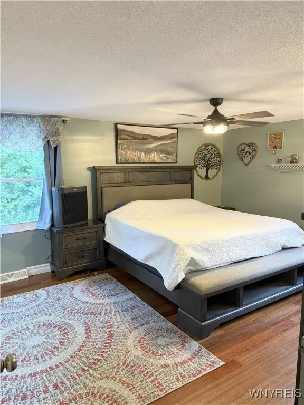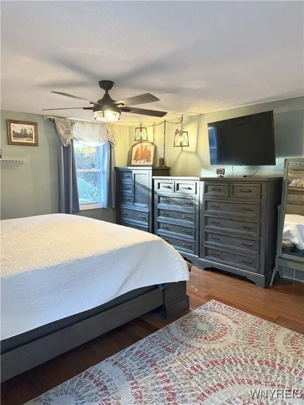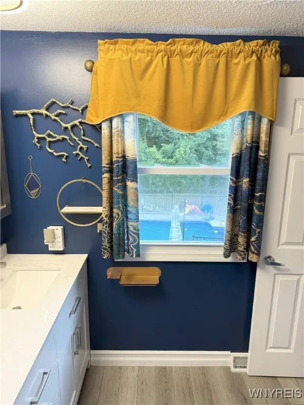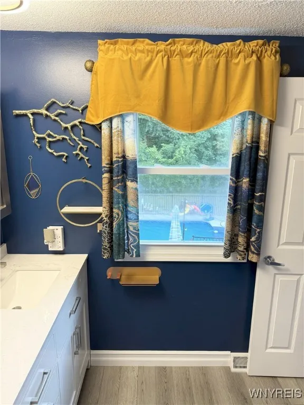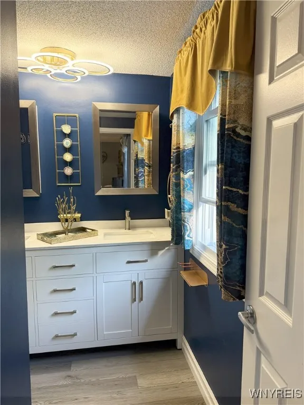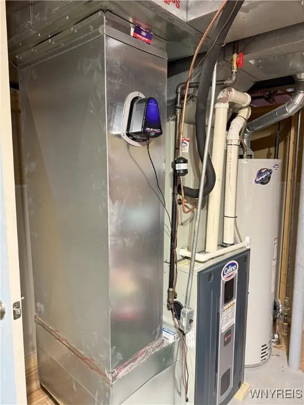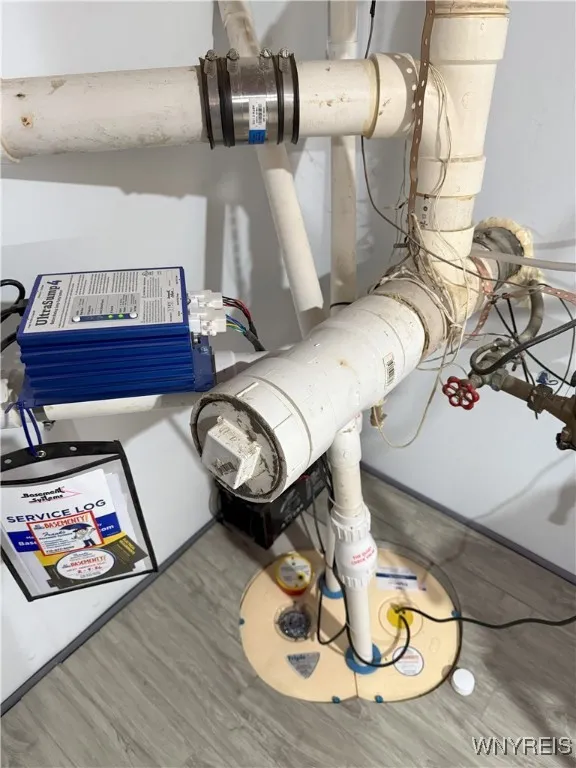Price $584,900
258 Misty Lane, Amherst, New York 14051, Amherst, New York 14051
- Bedrooms : 4
- Bathrooms : 2
- Square Footage : 2,470 Sqft
- Visits : 3 in 11 days
Exquisite Two-Story Residence with Backyard Oasis & Premium Upgrades
Step into timeless elegance with this impeccably maintained and thoughtfully upgraded two-story home that offers the perfect harmony of luxury, comfort, and functionality. From the moment you enter the foyer, you’ll be greeted by sophisticated design, abundant natural light, and quality finishes that define this stunning property.
Boasting 4 spacious bedrooms and 2.5 modern baths, this home is ideal for both relaxed family living and refined entertaining. The expansive family room features new energy-efficient windows overlooking the backyard oasis. A newly installed furnace with advanced blue light air filtration, along with a state-of-the-art central AC unit, ensures year-round climate control with the highest indoor air quality.
The home extends into a finished basement, spray-in insulation, drain tiles and vinyl waterproof walls, providing a warm and dry environment for recreation, fitness, or additional living space. The home’s integrity is reinforced with a new sump pump featuring a double back-up system offering peace of mind during any season.
Outside, escape to your private backyard oasis complete with a glistening in-ground pool, perfect for entertaining or serene relaxation. The pool is supported by a new high-efficiency pump, ensuring crystal-clear water with minimal maintenance. Surrounded by lush landscaping and ample lounging areas, this outdoor retreat truly sets the tone for resort-style living at home.
Additional upgrades include a new insulated garage door for enhanced security and efficiency, and new windows on the second floor and family room, providing added comfort and value throughout.
This move-in ready masterpiece delivers not just a home, but a lifestyle of ease, elegance, and enduring quality. Rarely does a property blend such a wide array of mechanical updates with the warmth and sophistication of classic design—this is truly a must-see. Sellers will need time to find a suitable replacement home….
Experience the luxury of living in a home that has it all.

