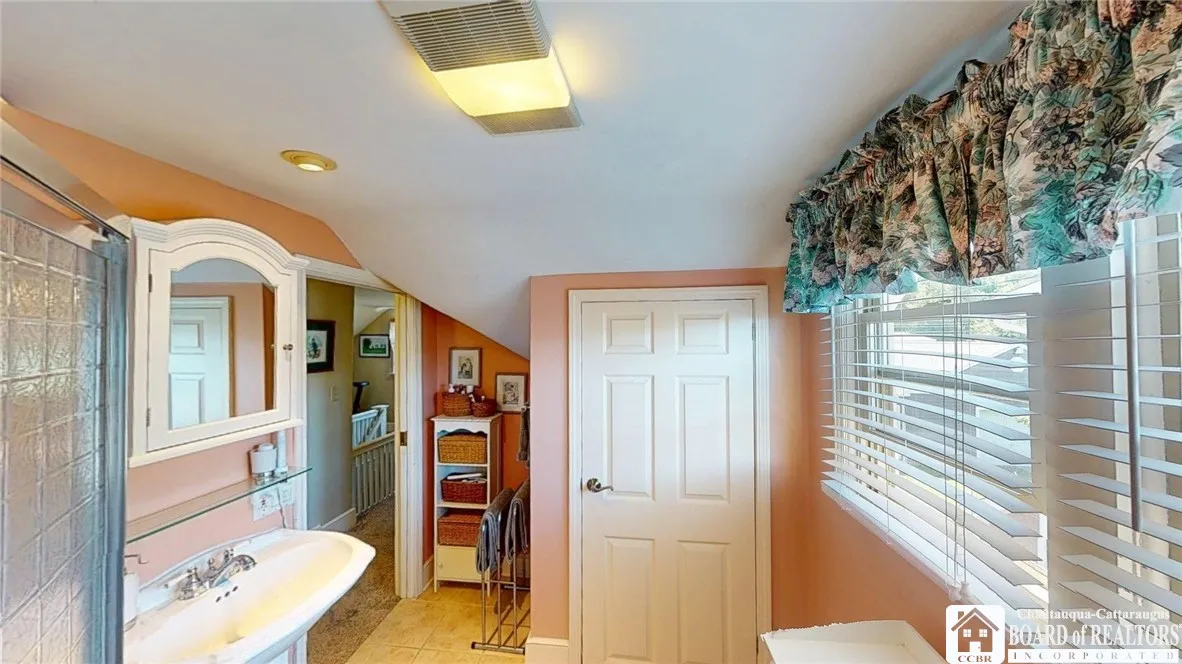Price $789,900
104 West Summit Street, Busti, New York 14750, Busti, New York 14750
- Bedrooms : 3
- Bathrooms : 2
- Square Footage : 2,282 Sqft
- Visits : 13 in 48 days
Welcome to this charming, Cape Cod-style home nestled on the serene shores of Chautauqua Lake. Boasting 80 ft of pristine lakefront, this property offers breathtaking views and a tranquil retreat from the hustle and bustle of everyday life. The main floor features a spacious eat-in kitchen, the heart of the home, with elegant wood floors and an abundance of cabinets for all your storage needs. Sliding glass doors lead out to a deck, ideal for enjoying meals while overlooking the stunning lake. The laundry room is equipped with plenty of cabinets, ample counter space, and sinks, designed for convenience and efficiency. The main floor also includes a bedroom with wall to wall carpet and a full bath featuring a walk-in shower, clawed bath tub and tile flooring, offering comfort and accessibility. The formal dining room is adorned with a window seat, providing charm and completed with wall to wall carpeting for a warm and inviting ambiance. The living room invites relaxation by the gas fireplace (unused for sometime) and features a built-in bookcase, along with wall to wall carpet. The sunroom allows you to experience the beauty of the lake through floor-to ceiling windows, perfect for entertaining or unwinding. Upstairs the second floor accommodates a spacious primary bedroom and a second guest bedroom, providing cozy retreats for rest and relaxation. The guest bathroom includes walk-in shower and tile flooring. Additional features include a walk-out basement offering plenty of storage space, with easy access to the yard and lakefront for outdoor activities and enjoyment, and an attached 2 car garage that provides secure parking and additional storage options. This charming Cape Cod home on Chautauqua Lake is being sold fully furnished (with some exclusions), including 2 refrigerators (one in the kitchen and the second in the garage), the wooden dock and boat lift. It is a perfect blend of classic style and modern convenience. Whether you’re seeking a year-round residence or a seasonal getaway, this property promises comfort, beauty, and endless opportunities for lakeside living.









































