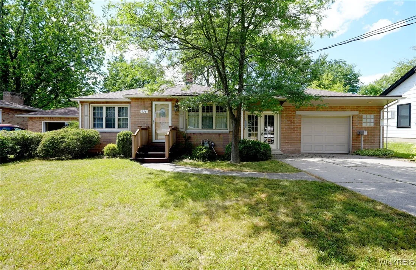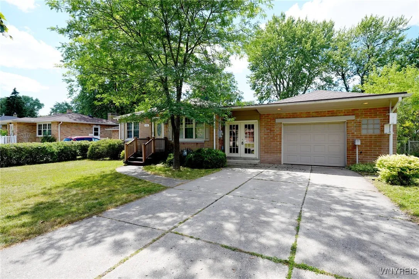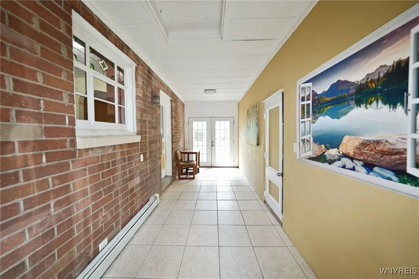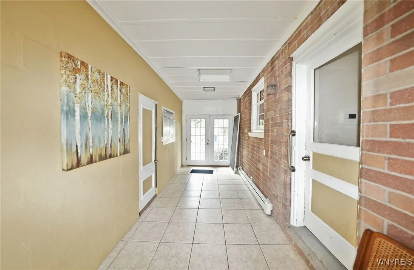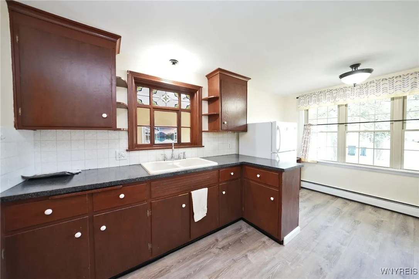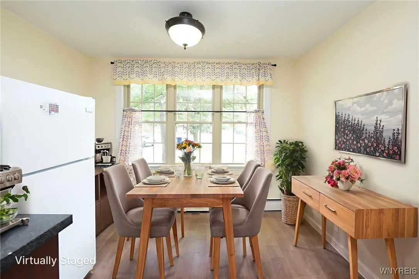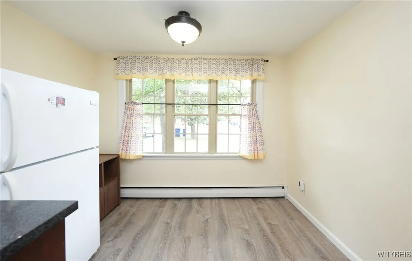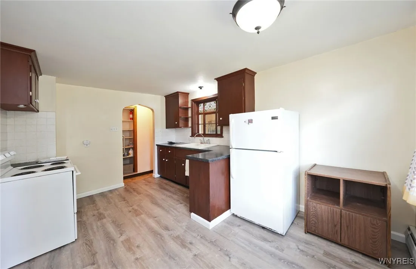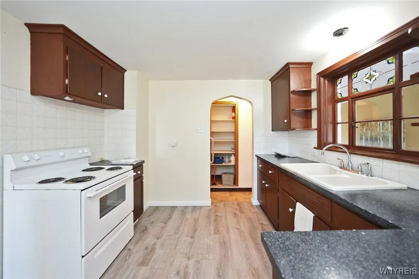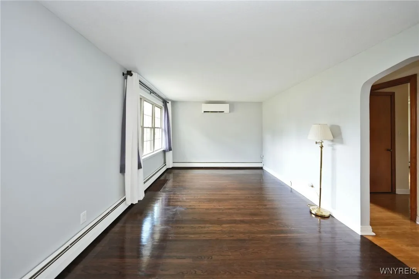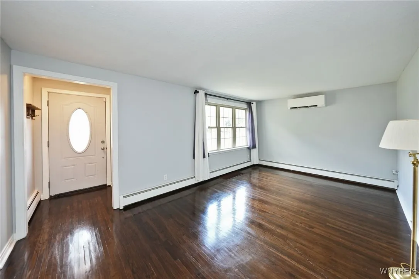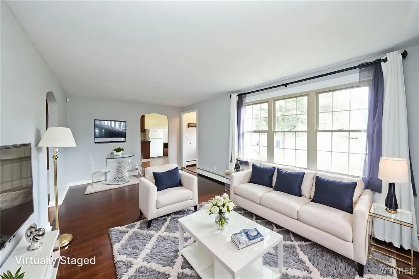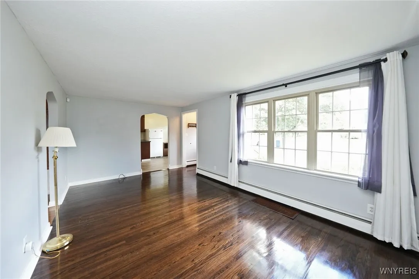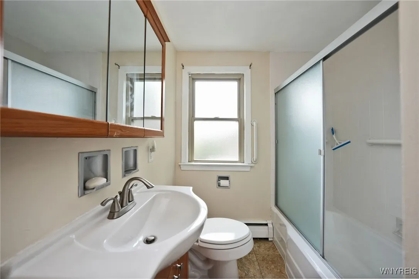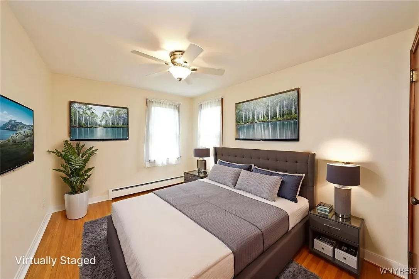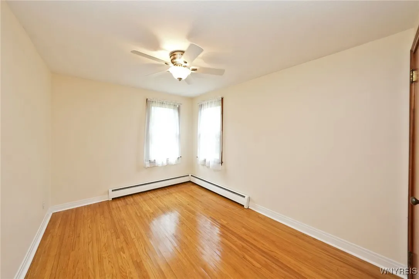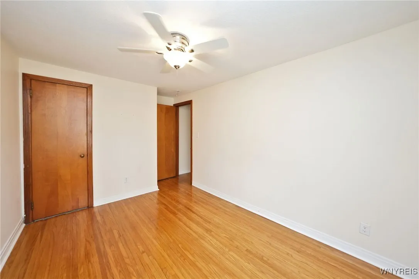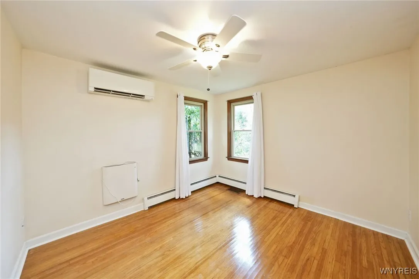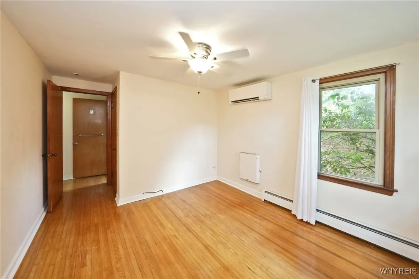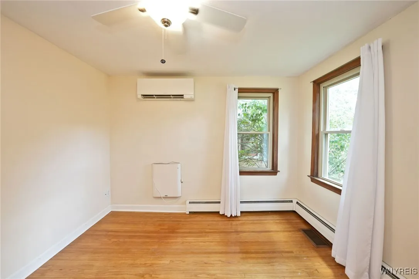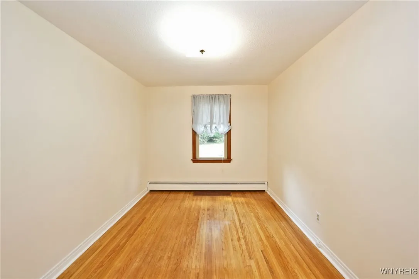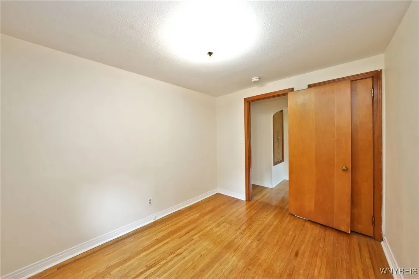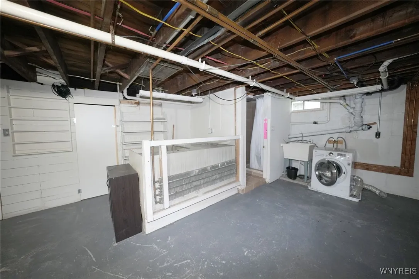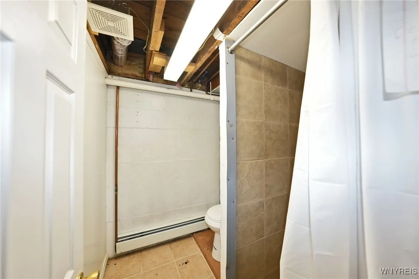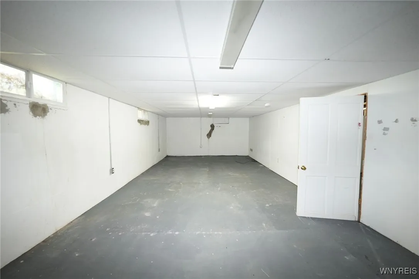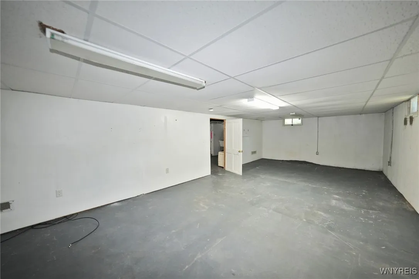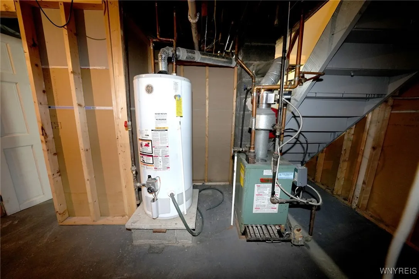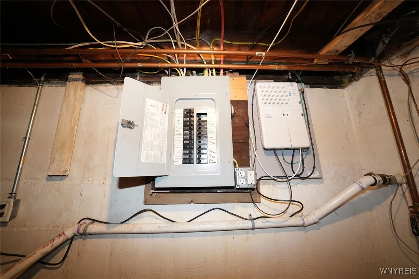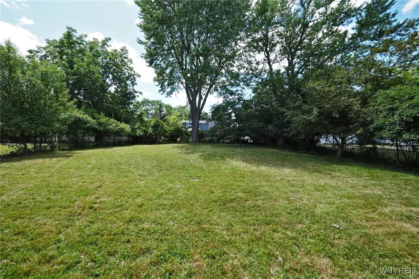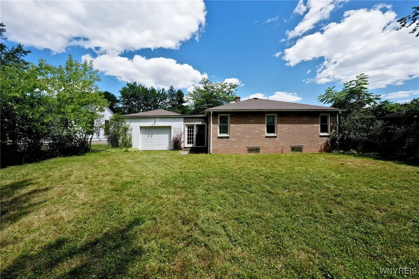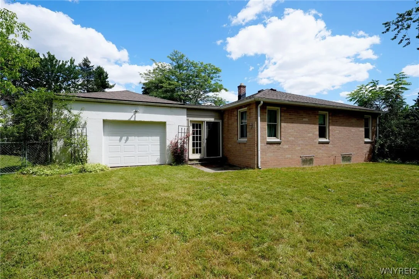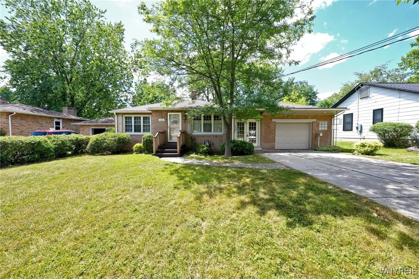Price $219,999
236 North Harvest Street, Amherst, New York 14221, Amherst, New York 14221
- Bedrooms : 3
- Bathrooms : 1
- Square Footage : 976 Sqft
- Visits : 8 in 13 days
Welcome to 236 N Harvest St, a meticulously cared-for brick ranch nestled in a Peaceful Williamsville neighborhood. This charming single-family home, built in 1952, offers three bedrooms and one full bathroom with 976 square feet of thoughtfully utilized living space. Step inside to find gleaming restored hardwood floors that flow through the main living areas, complemented by a charming Eat-in kitchen featuring brand-new vinyl flooring and trim, with ample cabinetry and counter space. The home has been enhanced with numerous upgrades in Approx last 10 yrs like a Roof in 24′, all Vinyl energy efficient windows, 2 Mini Split units for A/C and extra comfort, and an Updated electrical panel, ensuring peace of mind for years to come. The heated breezeway provides a cozy transition to the pull through 1.5 car garage, perfect for additional storage or workspace. The partially finished basement adds valuable space and flexibility, complete with a second bathroom and shower, and a bonus room with plenty of space to do anything you can dream of! Outside, the fully fenced backyard offers privacy, tranquility, and plenty of space for entertaining or relaxing. Located within walking distance to the Village of Williamsville without paying village Tax and located in the highly desirable Williamsville School District, this move in ready home has it all! Open Houses Sunday 7/27 1PM- 3PMAnd Wednesday 7/30 5 to 7PM. Any offers will be viewed Friday August 1st at Noon.

