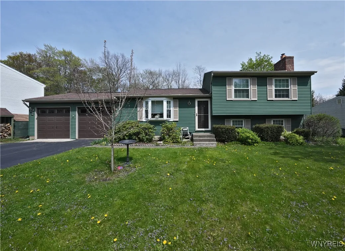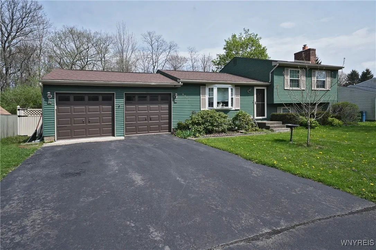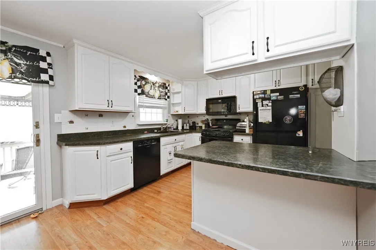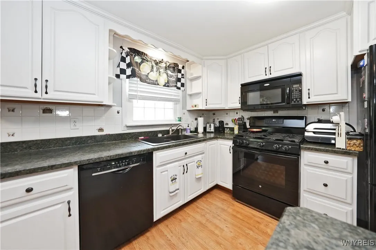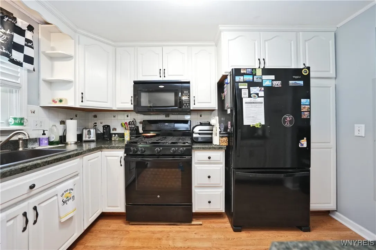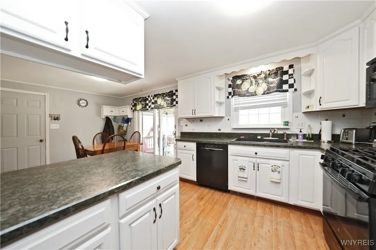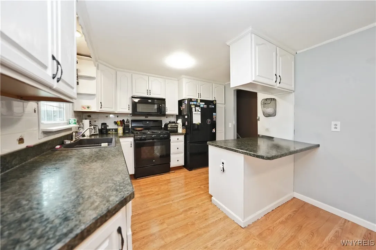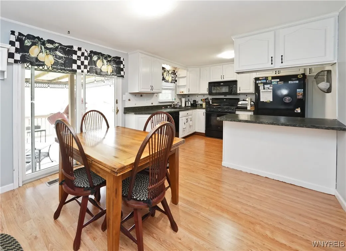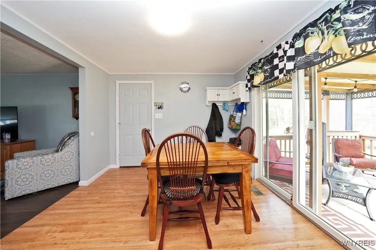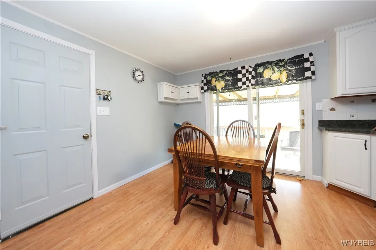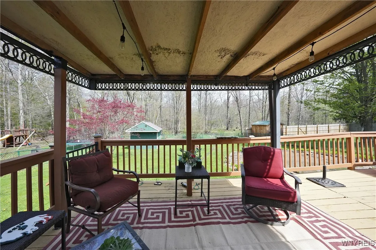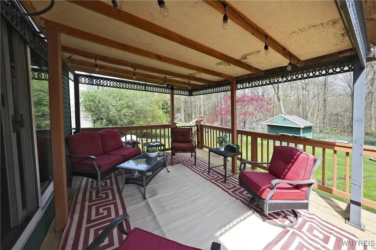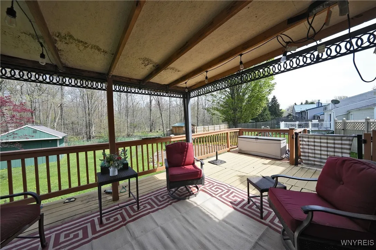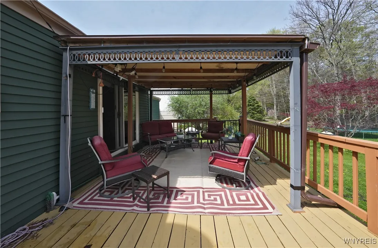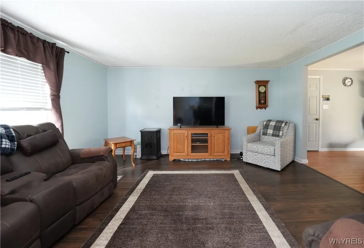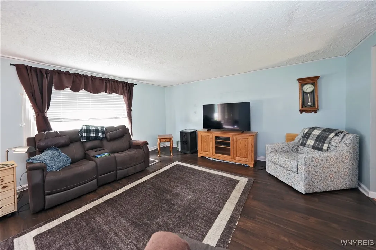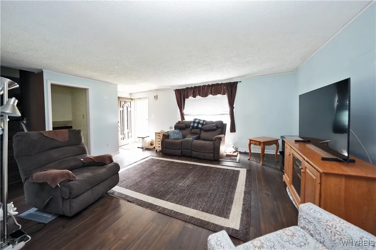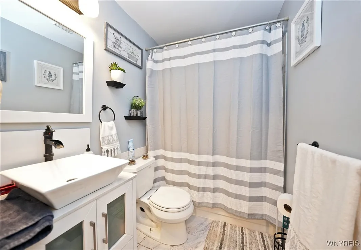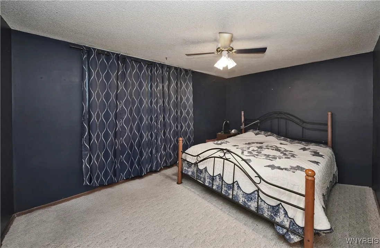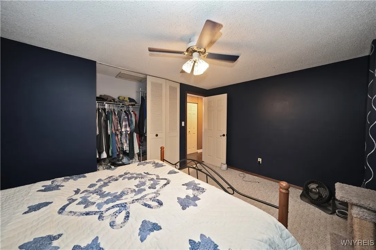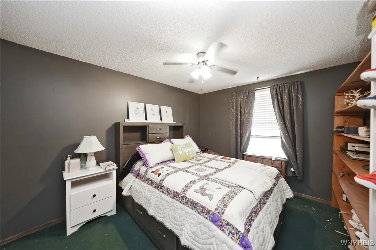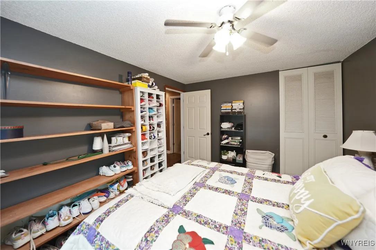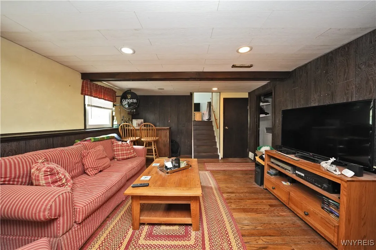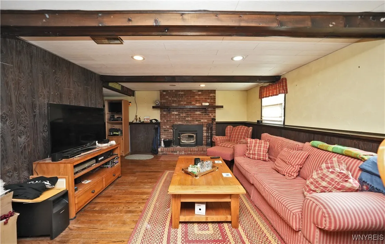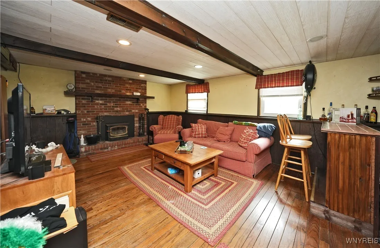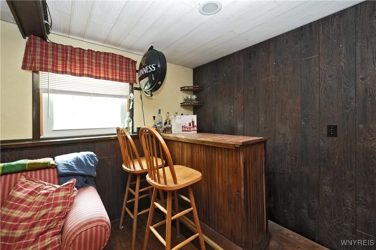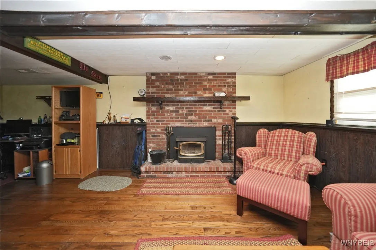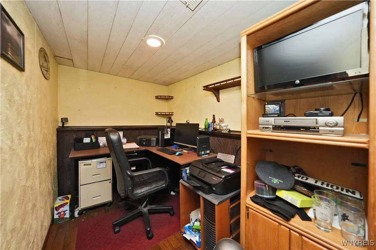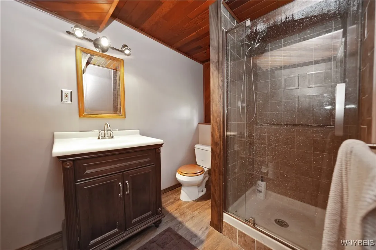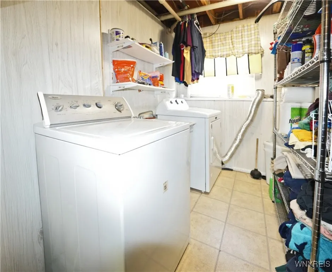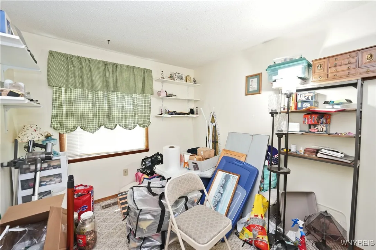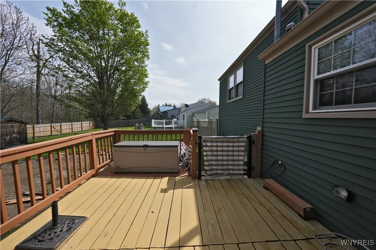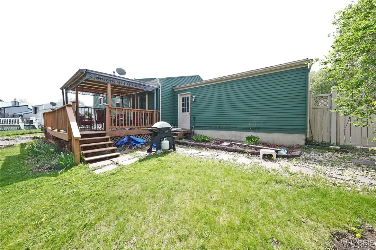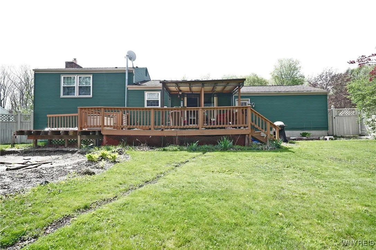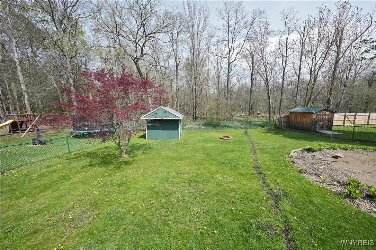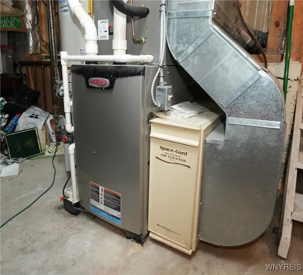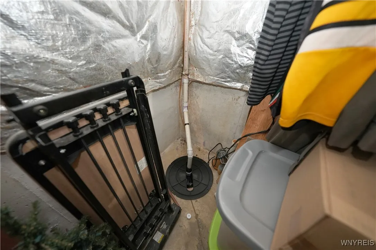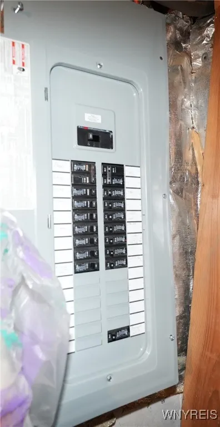Price $235,500
6965 Brandywine Drive, Evans, New York 14047, Evans, New York 14047
- Bedrooms : 3
- Bathrooms : 2
- Square Footage : 1,480 Sqft
- Visits : 10 in 49 days
Very nice Tri-Level close to all amenities!! 30 min from Downtown Buffalo & 5-10 min drive to the Beautiful Lake Erie! This home features open kit/din/living room combo on the main floor, pergo flooring throughout. The kitchen offers plenty of cabinets & counter space with all appliances included “as is”. A sliding glass door off kitchen/dining to a covered deck, fenced back yard & a shed. (There was a above ground pool, that has since been removed) Current owner was going to make a nice fire pit/patio area but use your imagination for that space. On the 2nd level you will find 3 bedrooms, 1 full bath with nice vanity, tub/shower surround. Basement offers 480sqft family room with a nice size brick fireplace out lay with a wood burning stove insert, and a small bar included. 1 full bath with all ceramic tile surround stand up shower. Separate laundry rm with W&D included “as is” & wash basin. Plenty of storage as well. Furnace with C/A-approx 5yrs, Roof-approx 10yrs. 2 car attached garage & concrete driveway. Great property!! Negotiations begin 5/11/25 at 4pm, Highest & Best.



