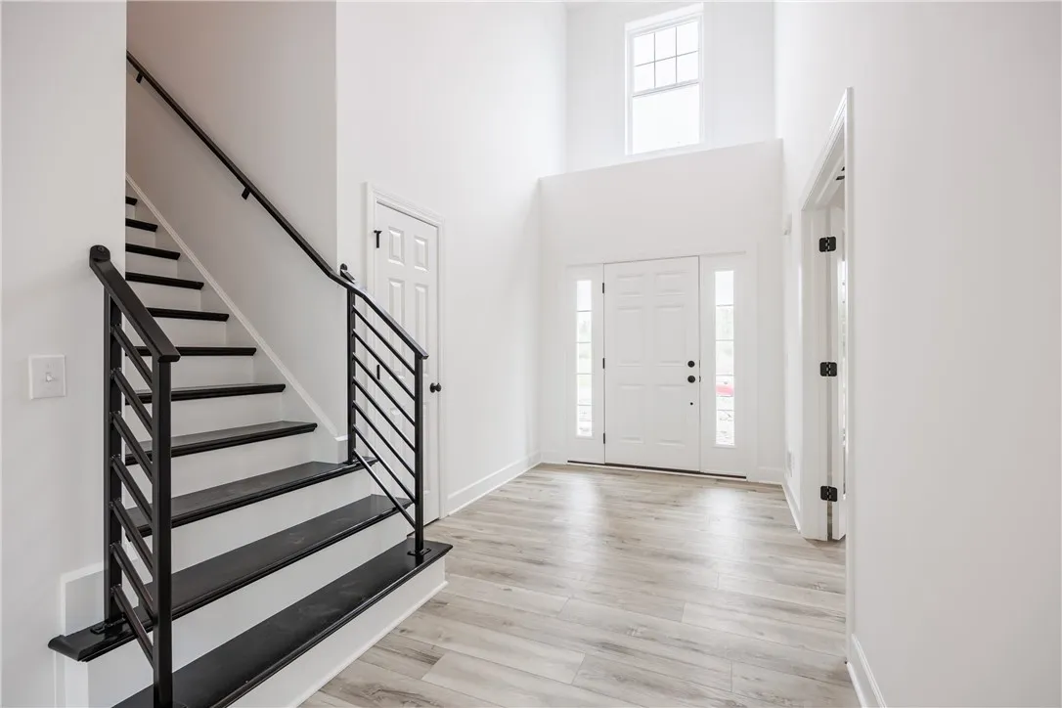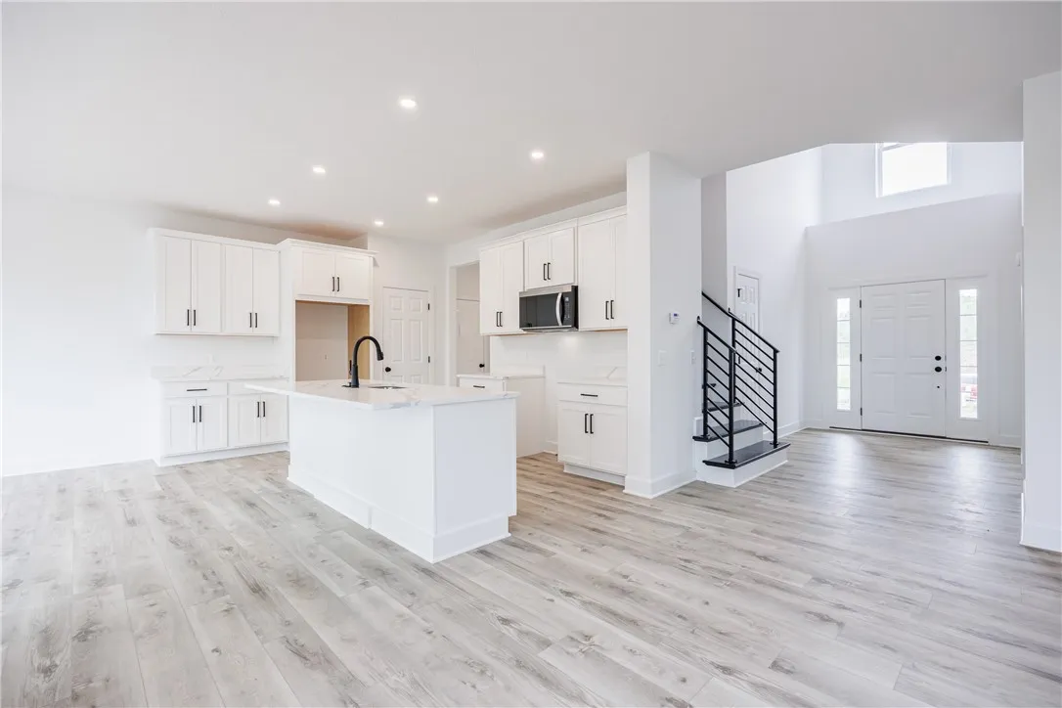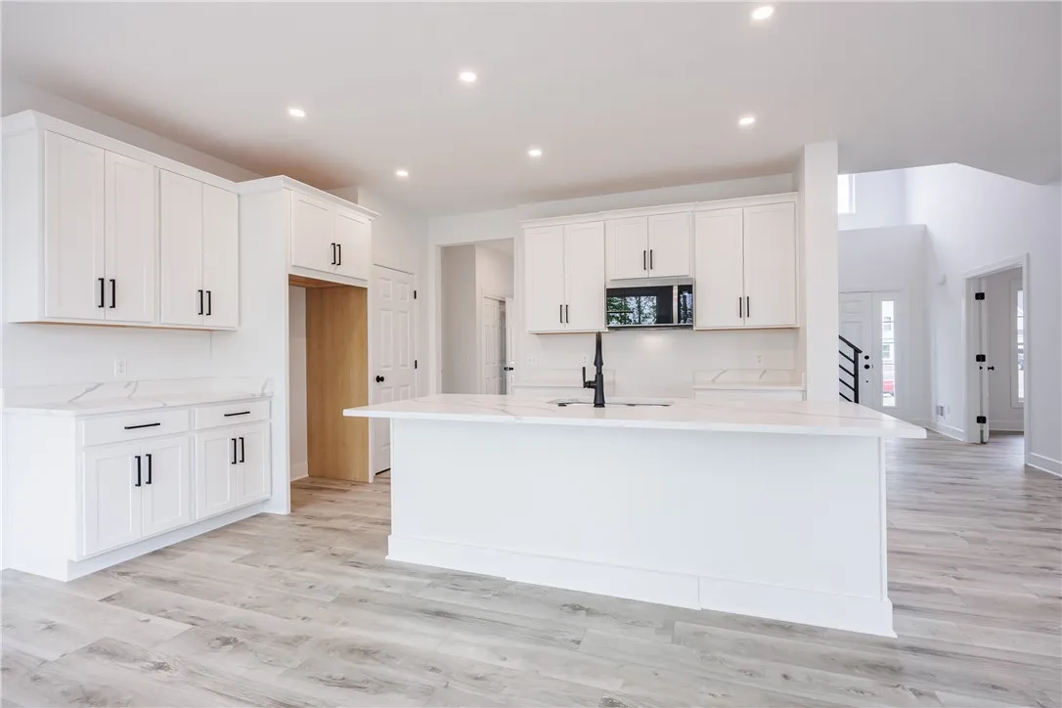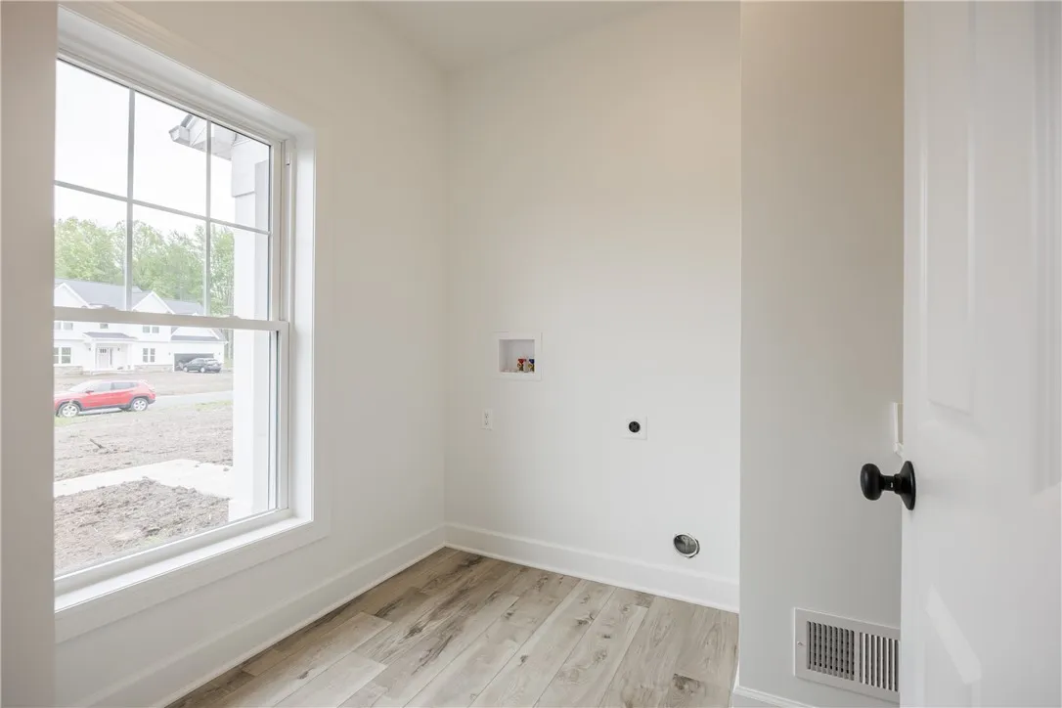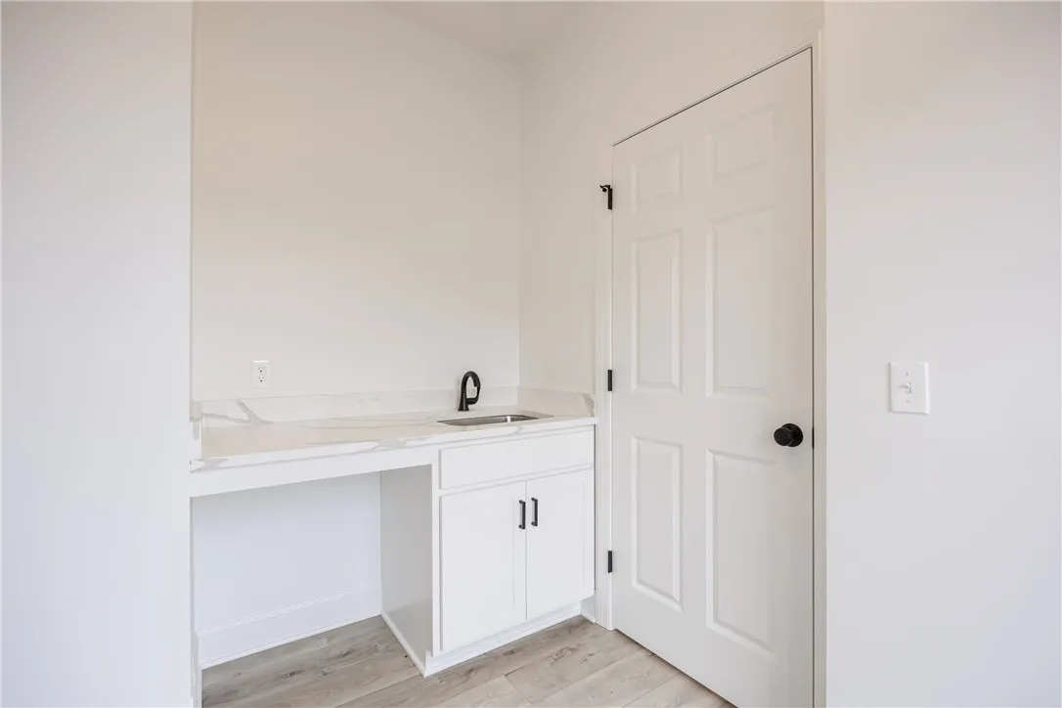Price $549,900
5995 Southbrook Drive, Ontario, New York 14519, Ontario, New York 14519
- Bedrooms : 4
- Bathrooms : 2
- Square Footage : 2,436 Sqft
- Visits : 16 in 50 days
MODERN & ELEGANT describes this Stunning 4Bd, 2.5 Ba 2025 BUILT Contemporary home on over a HALF ACRE lot! With nearly 2500 sq feet of living space, enter the open foyer and be struck by the Sleek black metal railings, black stained Oak treads on the staircase, modern fixtures, 9’ ceilings and Luxury Vinyl Plank flooring throughout the first floor. Kitchen boasts a Spacious Island with breakfast bar topped with gorgeous Quartz countertops, modern black Farmhouse sink and stainless Dishwasher. Also featuring white cabinetry with soft close hardware, microwave, pantry and Large dining area with Huge windows and sliding glass door leading to the backyard. The Kitchen/Dining area opens to the Great Room with a cozy gas fireplace featuring a gorgeous tile surround as its centerpiece!!! 1st Floor also has an Office/Den space with beautiful French doors, 1st Floor laundry room and convenient half bath. Primary Suite includes a stunning step ceiling with ceiling fan and huge walk-in closet. Bath features dual sinks with plenty of quartz countertops, large shower stall with glass doors & tile surround as well as a private toilet closet. Spacious 2nd, 3rd & 4th Bedrooms include generously sized closets, ceiling fans, and wall to wall carpet. Main bath with dual vanity separated from tub and toilet area with sliding pocket door. Poured foundation full basement with full egress window ready to be transformed! 2.5 Car garage. NEW LAWN will be included in the sale! No worries with new energy efficient Mechanics!! Taxes are on LAND ONLY. Don’t miss out on this chance to BE THE FIRST OCCUPANT! Public Open House SUNDAY from 2-4PM!




