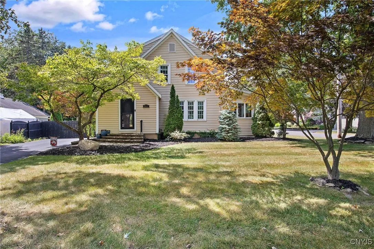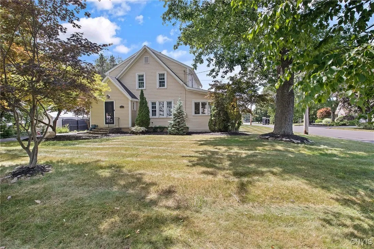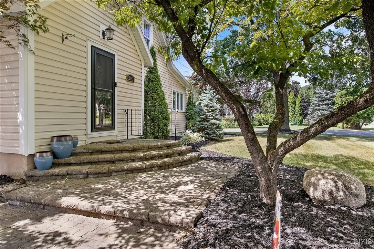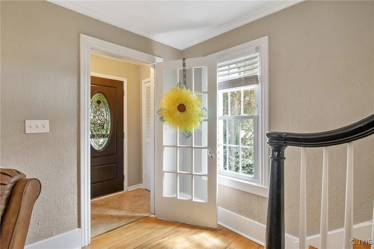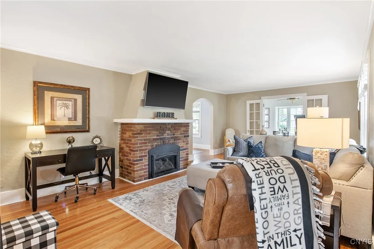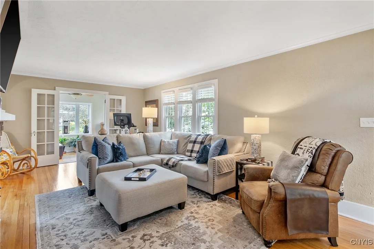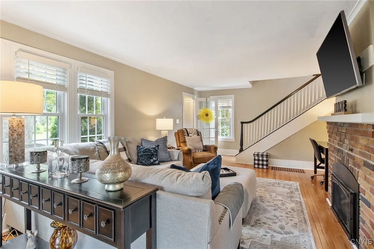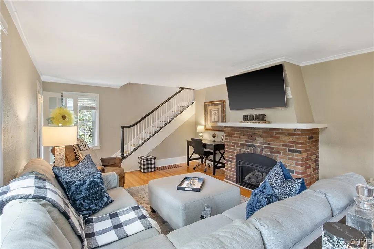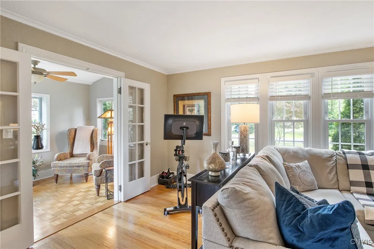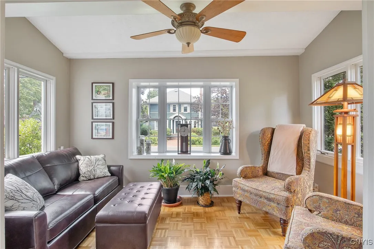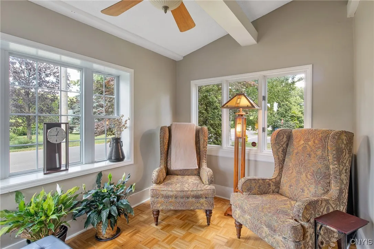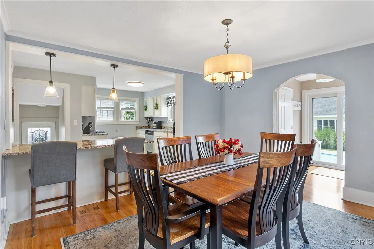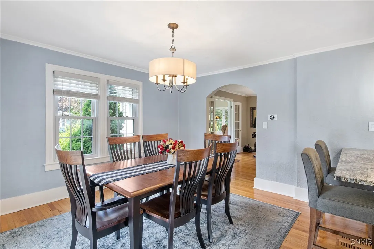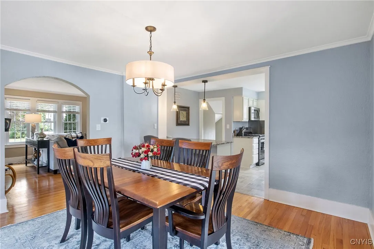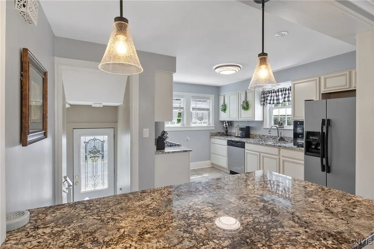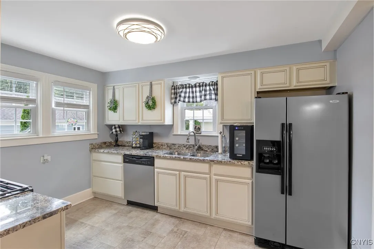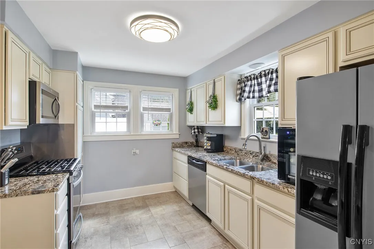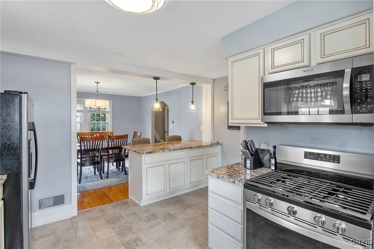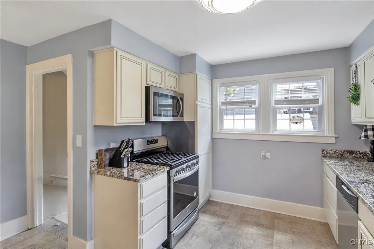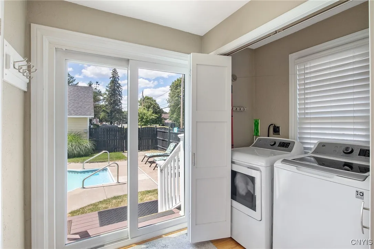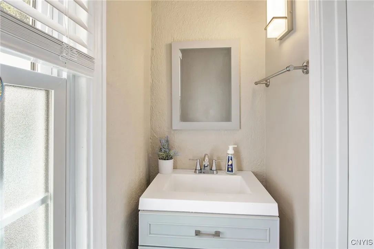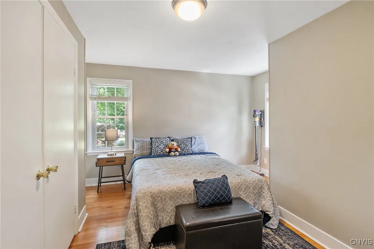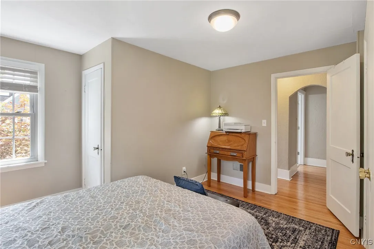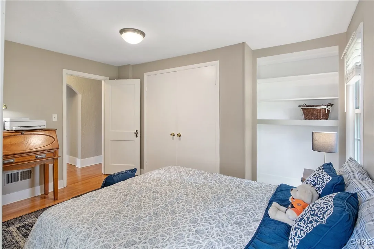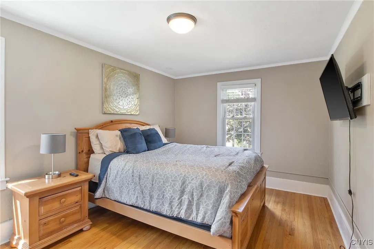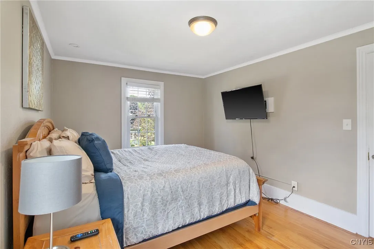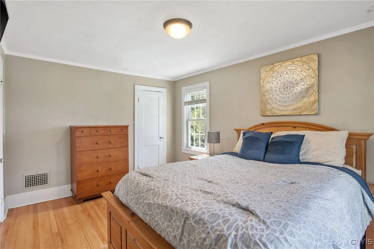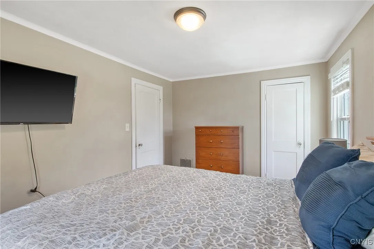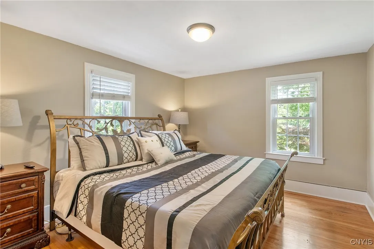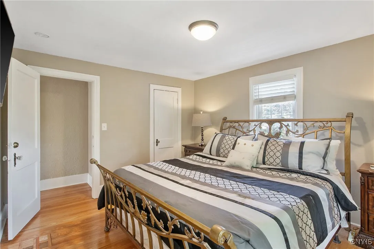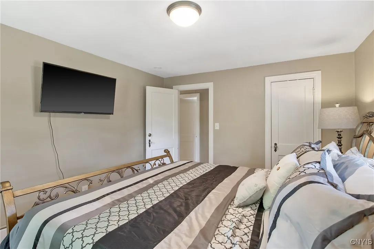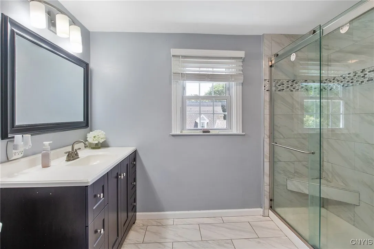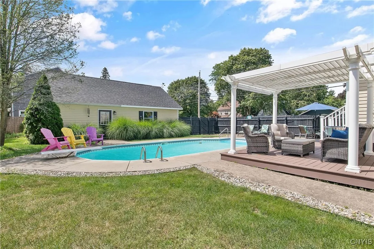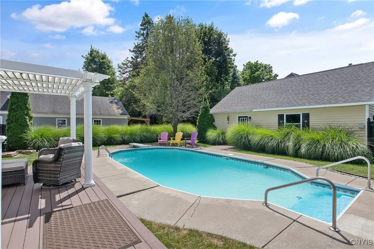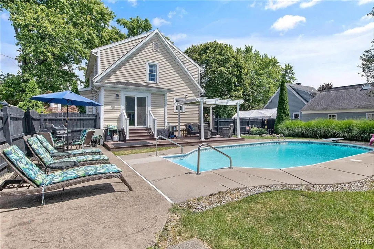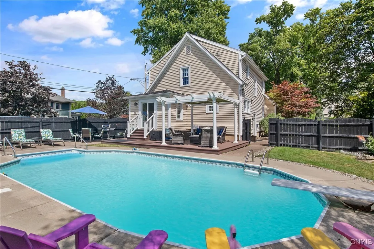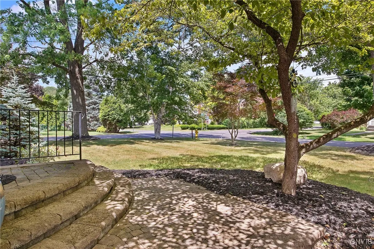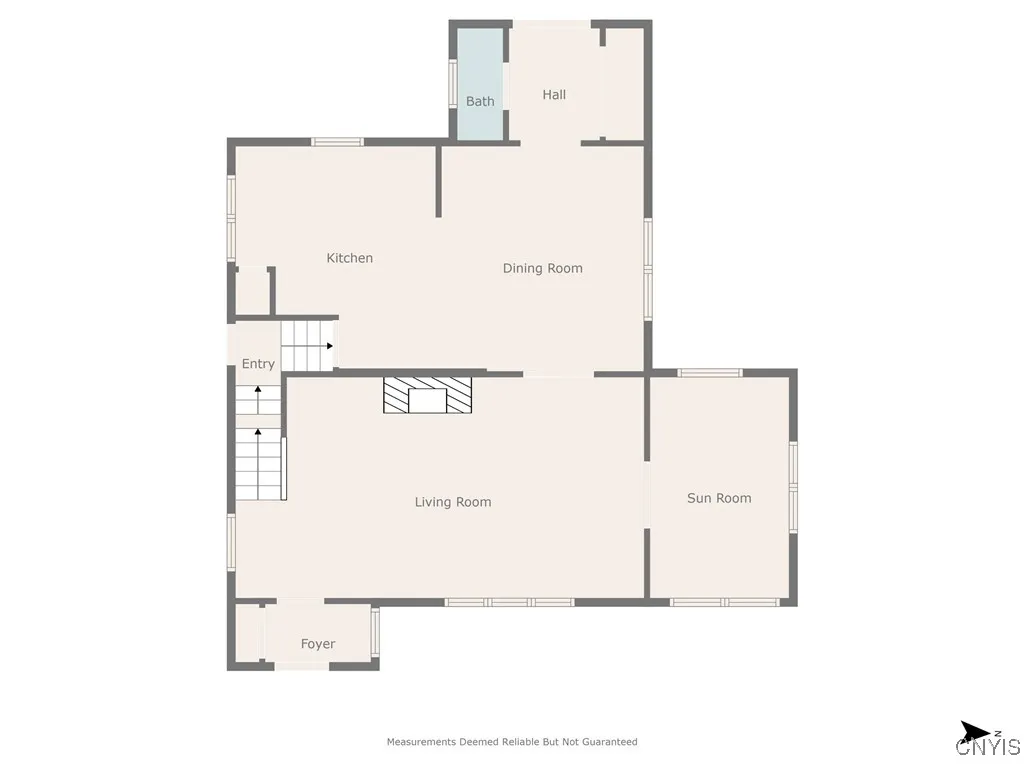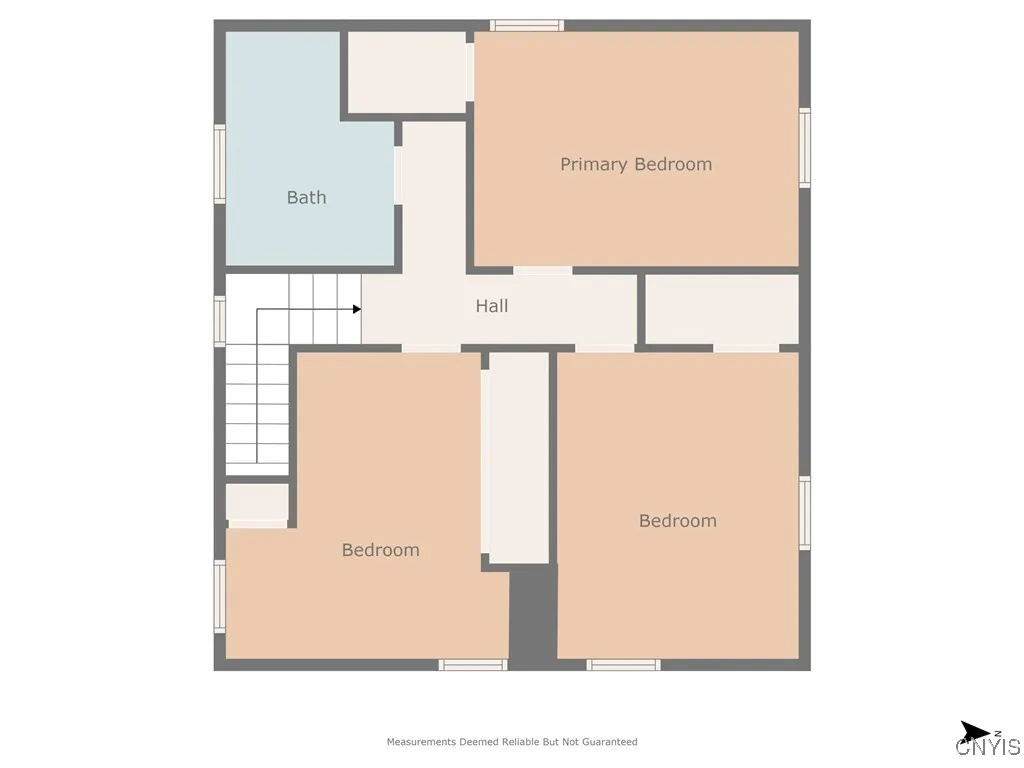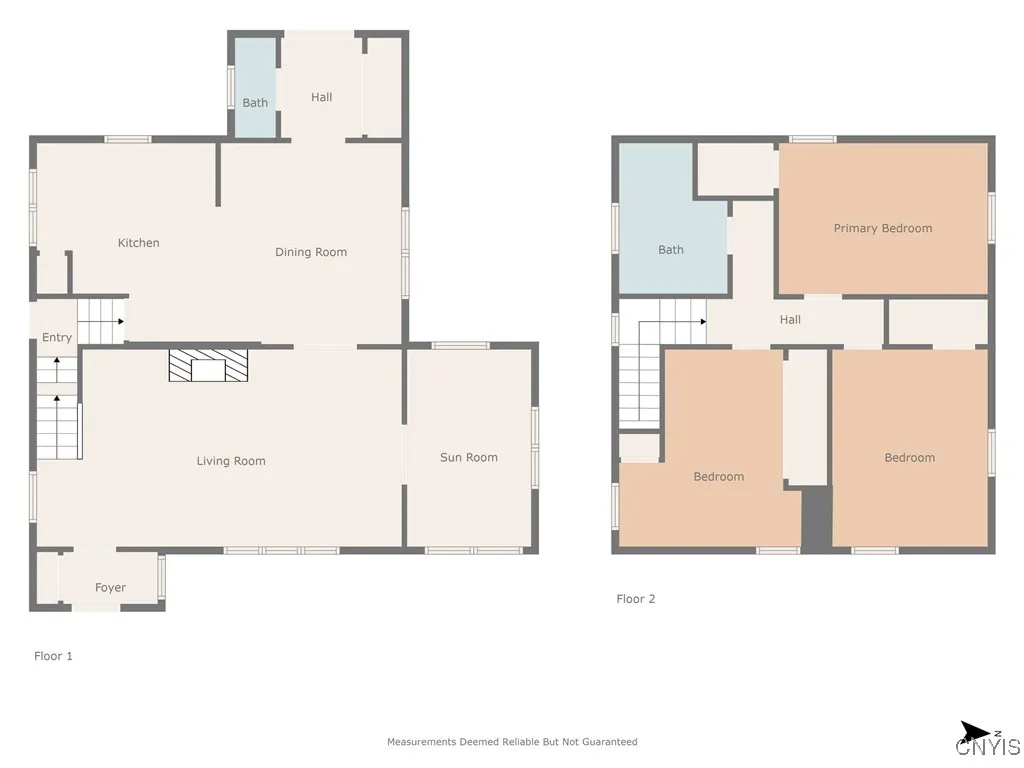Price $349,900
200 Bronson Road, Geddes, New York 13219, Geddes, New York 13219
- Bedrooms : 3
- Bathrooms : 1
- Square Footage : 2,201 Sqft
- Visits : 7 in 50 days
Step into this immaculately maintained colonial, offering over 2,200 square feet of inviting living space with 3 spacious bedrooms and 1.5 tastefully renovated bathrooms. Situated on an expansive corner lot, the property features an oversized two-car garage, a dedicated workshop, and convenient second-level storage — perfect for hobbyists and weekend projects. The fully fenced backyard creates a serene retreat, complete with an inground pool and a newer composite deck ideal for entertaining. The main level showcases freshly refinished hardwood floors, a cozy gas fireplace in the living room, and newer exterior doors. The kitchen opens seamlessly to the dining area and is adorned with custom cabinetry, ceramic tile flooring, elegant pendant lighting, striking granite countertops, and a generous breakfast bar designed for gatherings. Enjoy a heated enclosed porch with vaulted ceilings, perfect as a sunroom or second office, all with scenic views of the backyard. This home is the perfect combination of classic charm with thoughtful updates and outdoor luxury — a true standout in the neighborhood.



