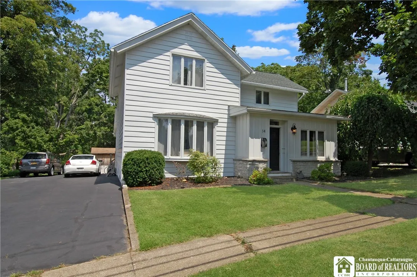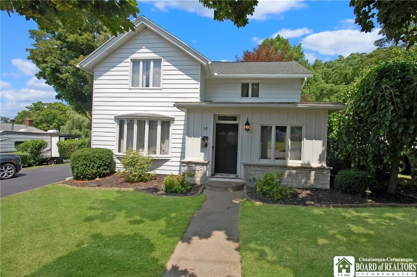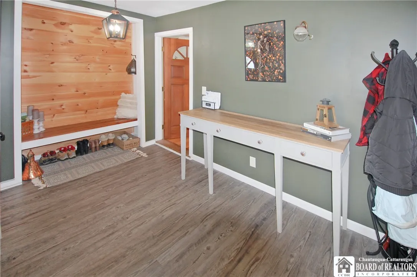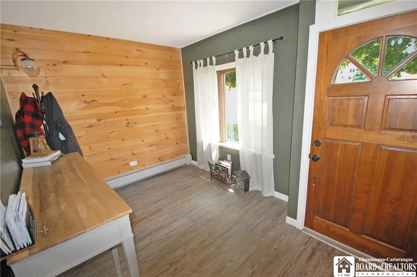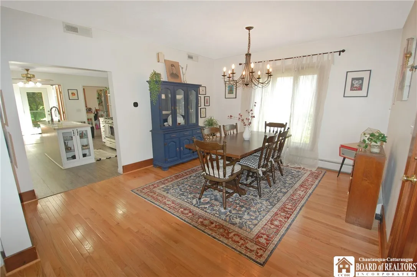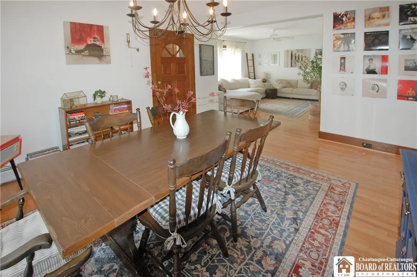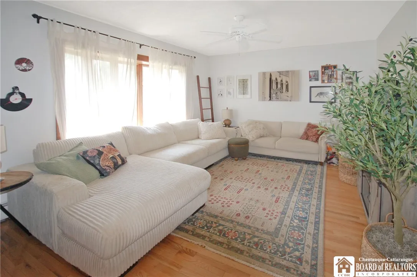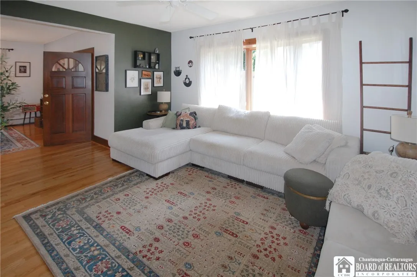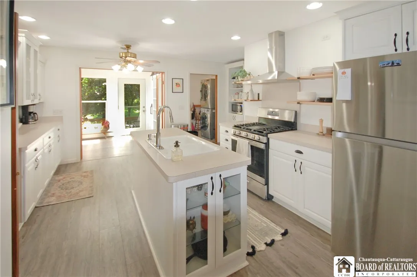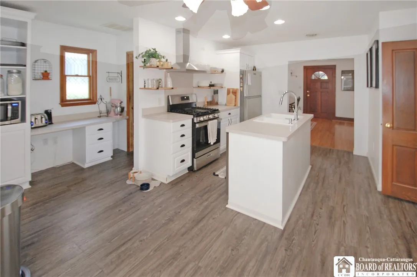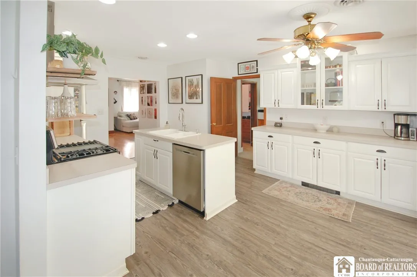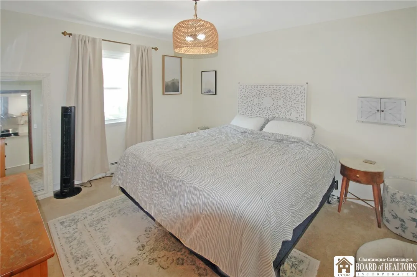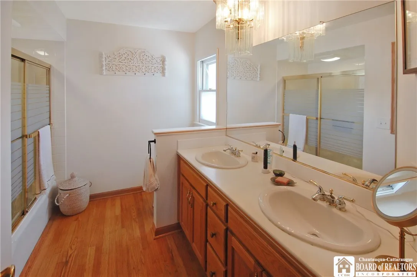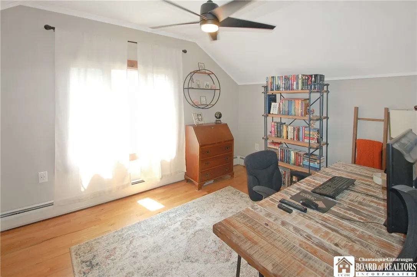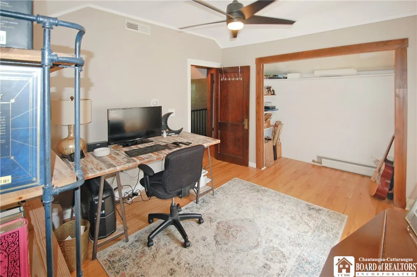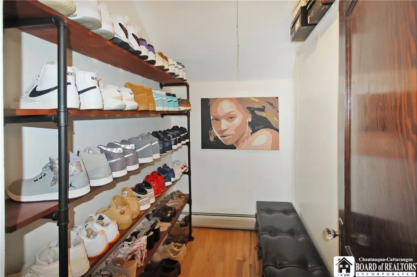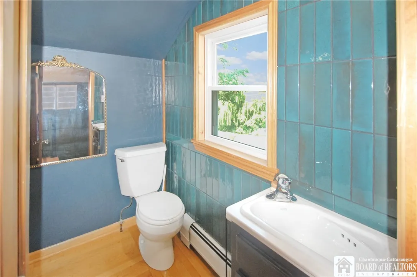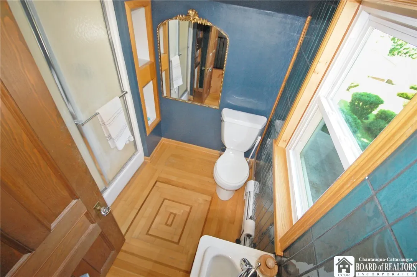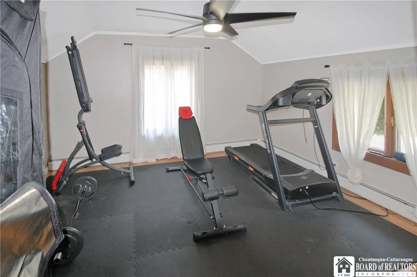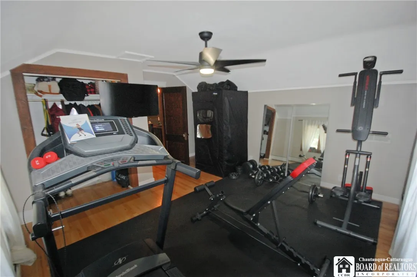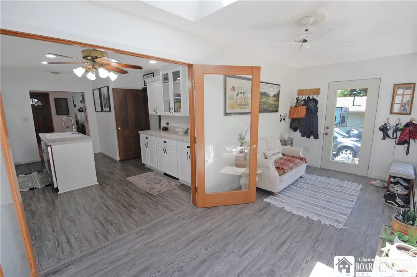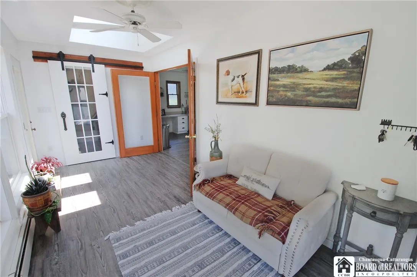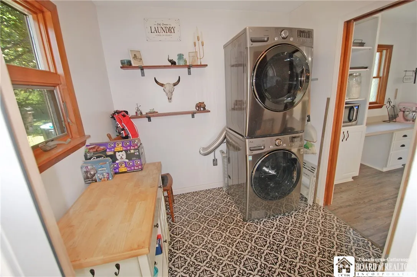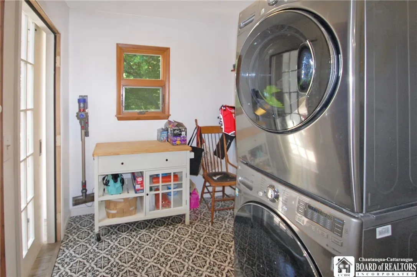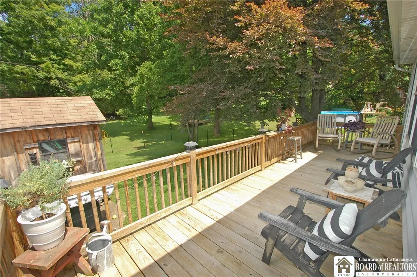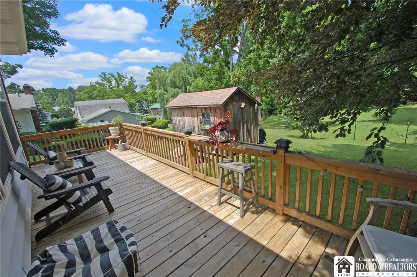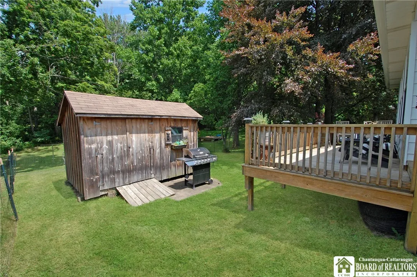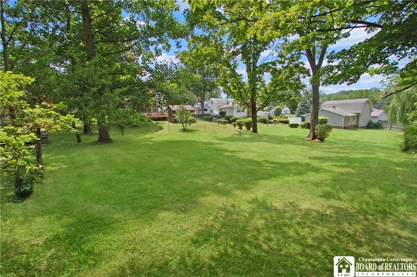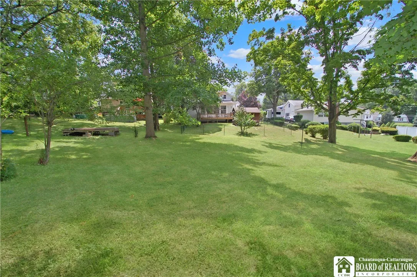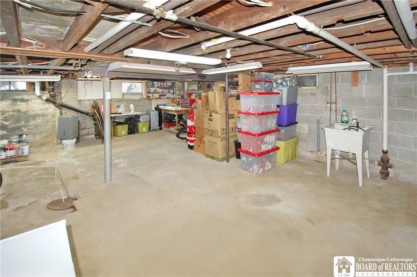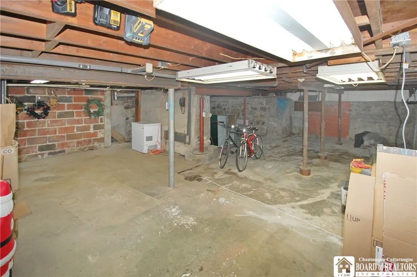Price $210,000
14 Robinson Street, Hanover, New York 14136, Hanover, New York 14136
- Bedrooms : 3
- Bathrooms : 2
- Square Footage : 1,888 Sqft
- Visits : 2 in 1 days
Welcome to 14 Robinson Street, a beautifully updated and lovingly maintained 3-bedroom, 2-bathroom home located in the heart of Silver Creek, NY. This inviting property blends modern conveniences with classic charm, offering an ideal layout and exceptional outdoor space perfect for families or anyone looking to enjoy small-town living with room to grow.
Step inside through the welcoming foyer and be greeted by a spacious layout featuring a first-floor primary suite complete with a private en-suite bathroom and walk-in closet. The large kitchen is a true centerpiece of the home—perfect for both daily meals and entertaining—featuring ample counter space, modern appliances, and a central island with a built-in sink.
Enjoy quiet mornings or relaxing evenings in the bright and airy sunroom, or gather in the dining room and adjacent living room for more formal occasions. The dedicated laundry room adds convenience to your daily routine, and a full basement provides additional storage.
Upstairs, you’ll find two spacious bedrooms, a full bath, and two additional closets offering plenty of storage.
Step outside onto the expansive back deck overlooking a large, private yard—ideal for gardening, entertaining, or simply enjoying the outdoors. The backyard also features a charming shed for extra storage.
Additional highlights include: Spacious laundry room, large back deck with peaceful views of the oversized lot, well-maintained exterior, and large driveway for plenty of parking.
Located just minutes from local shops, schools, and parks, this home offers both comfort and convenience in a picturesque neighborhood.
Don’t miss the opportunity to make this move-in-ready home yours—schedule a showing today!

