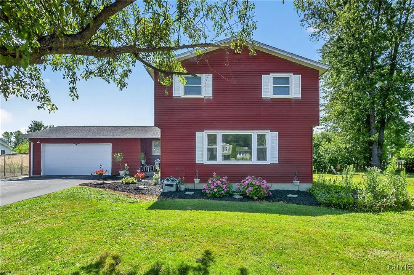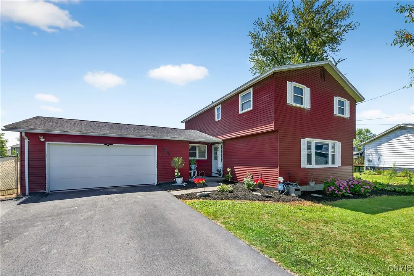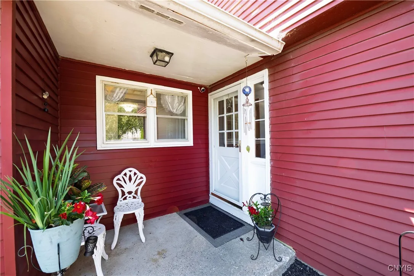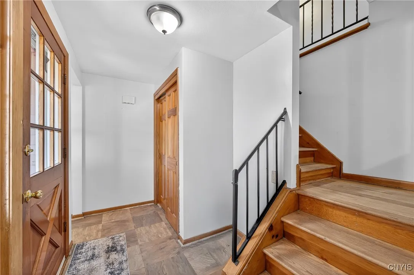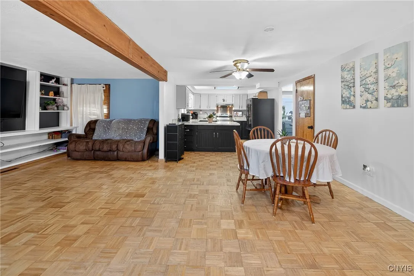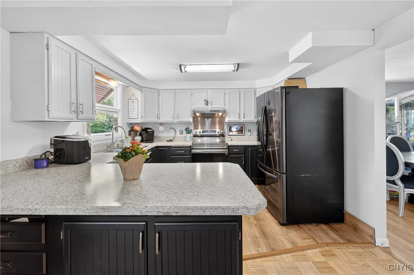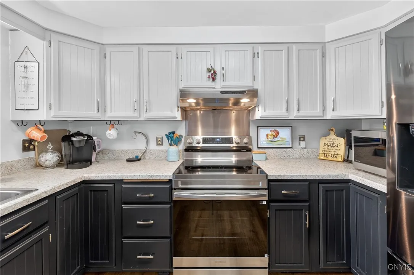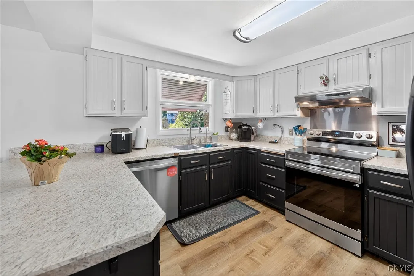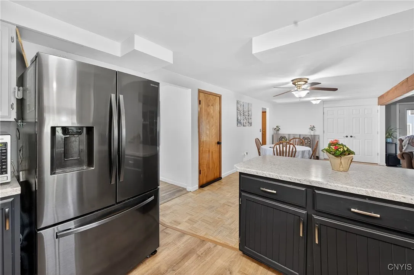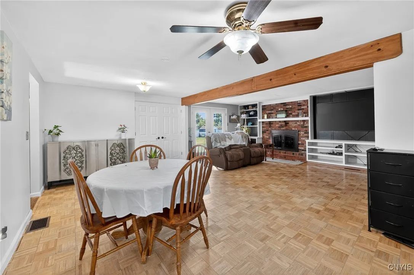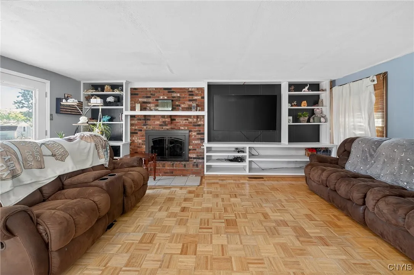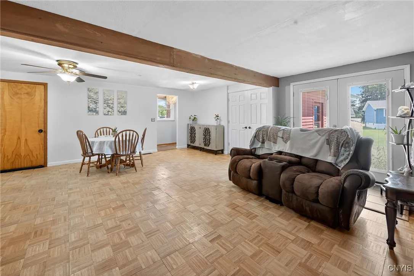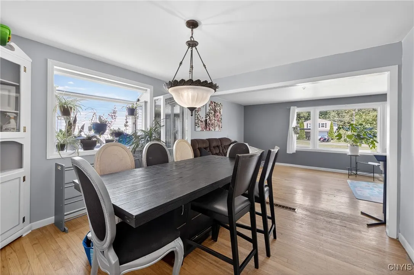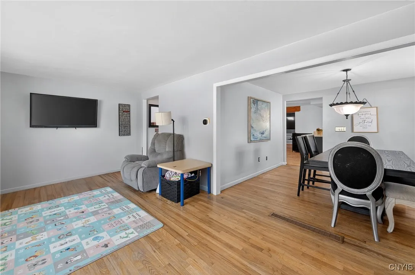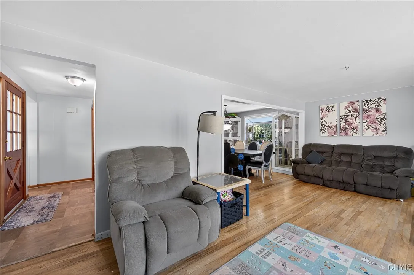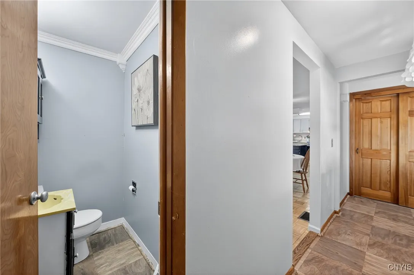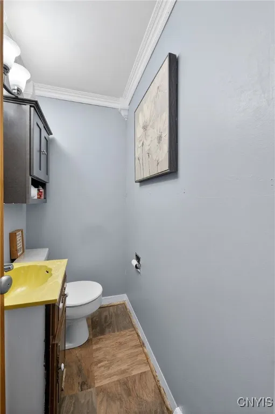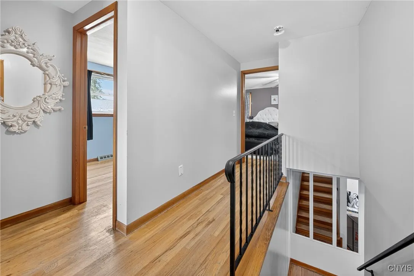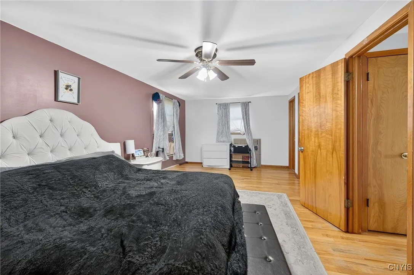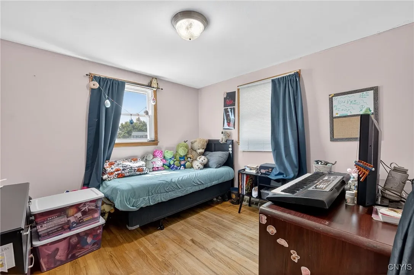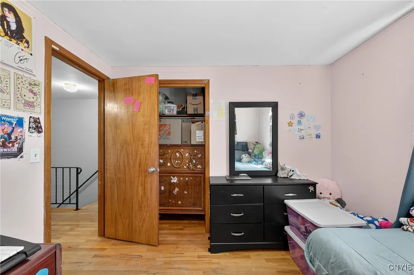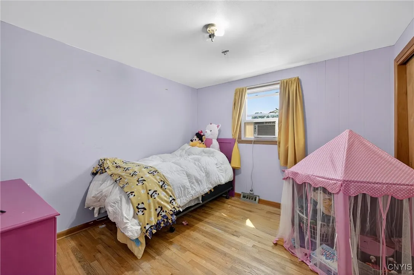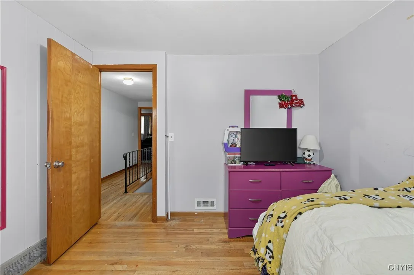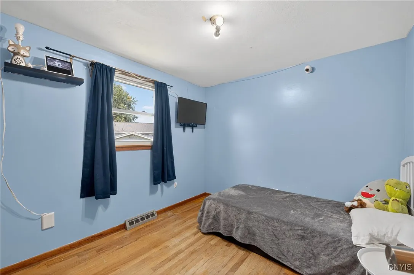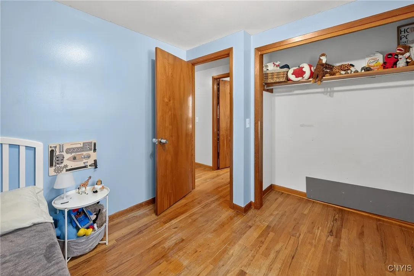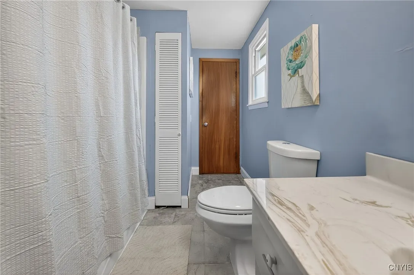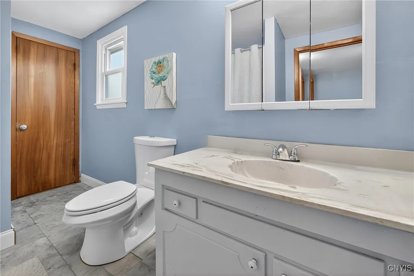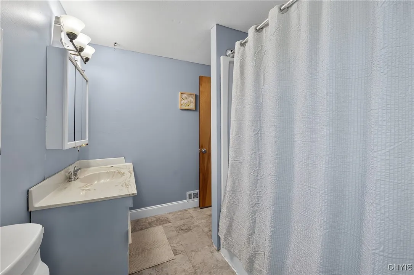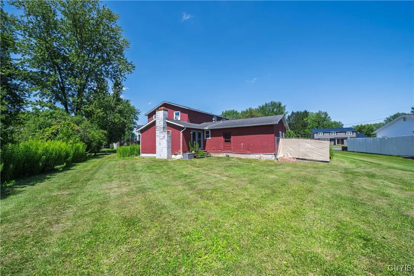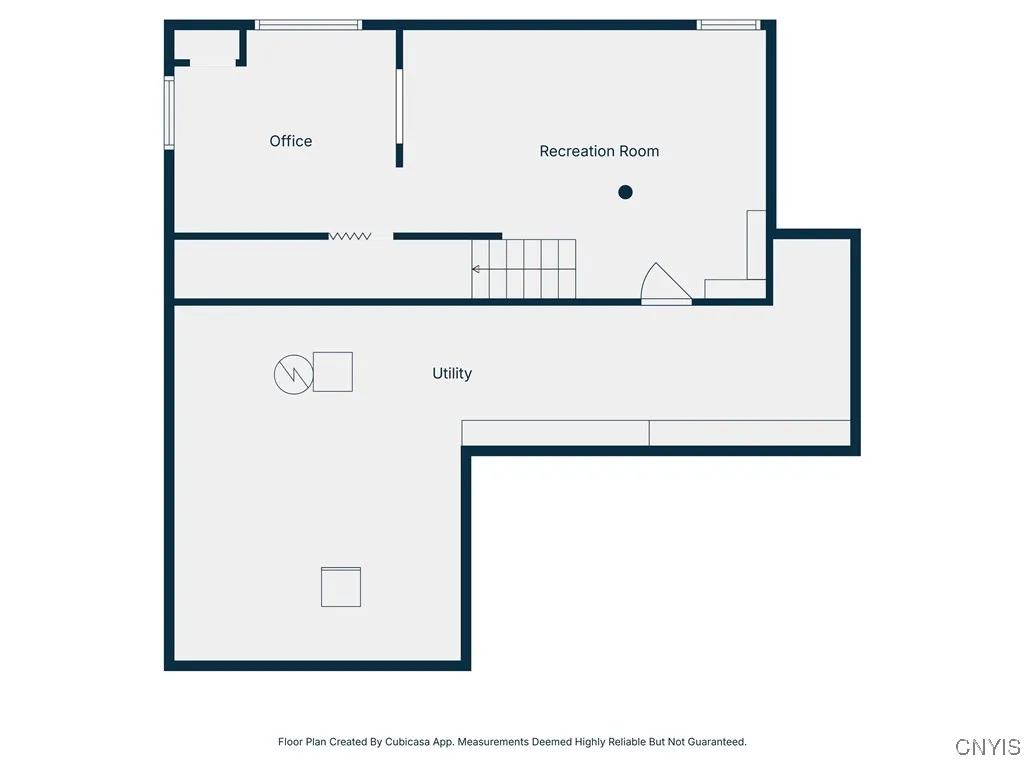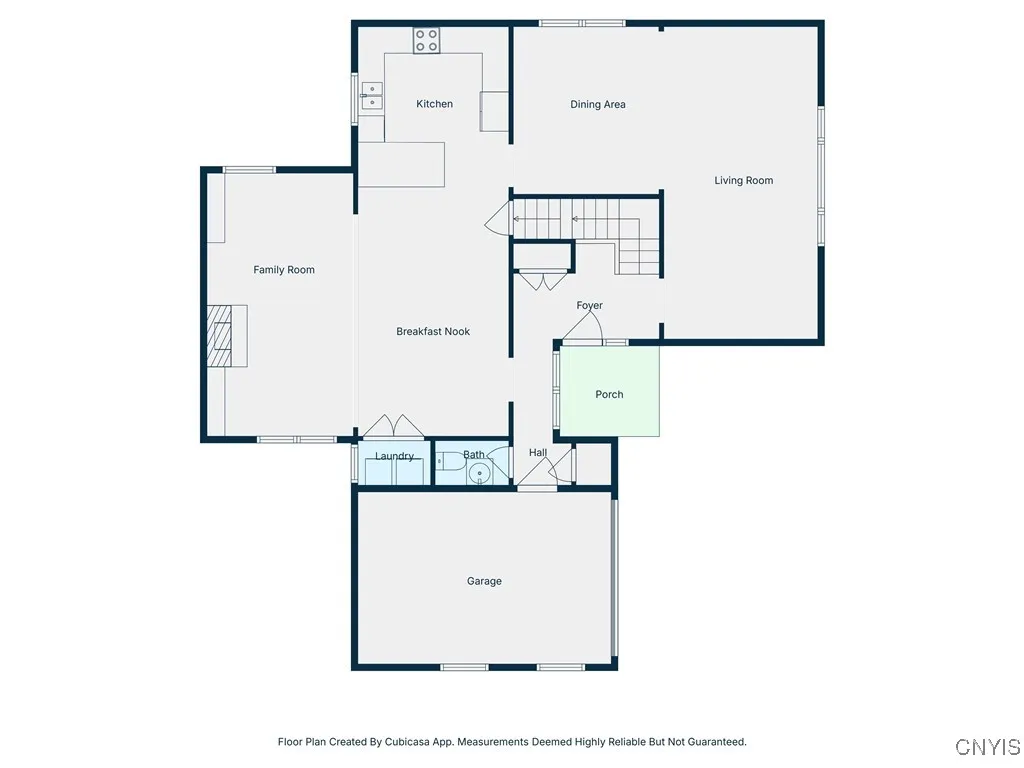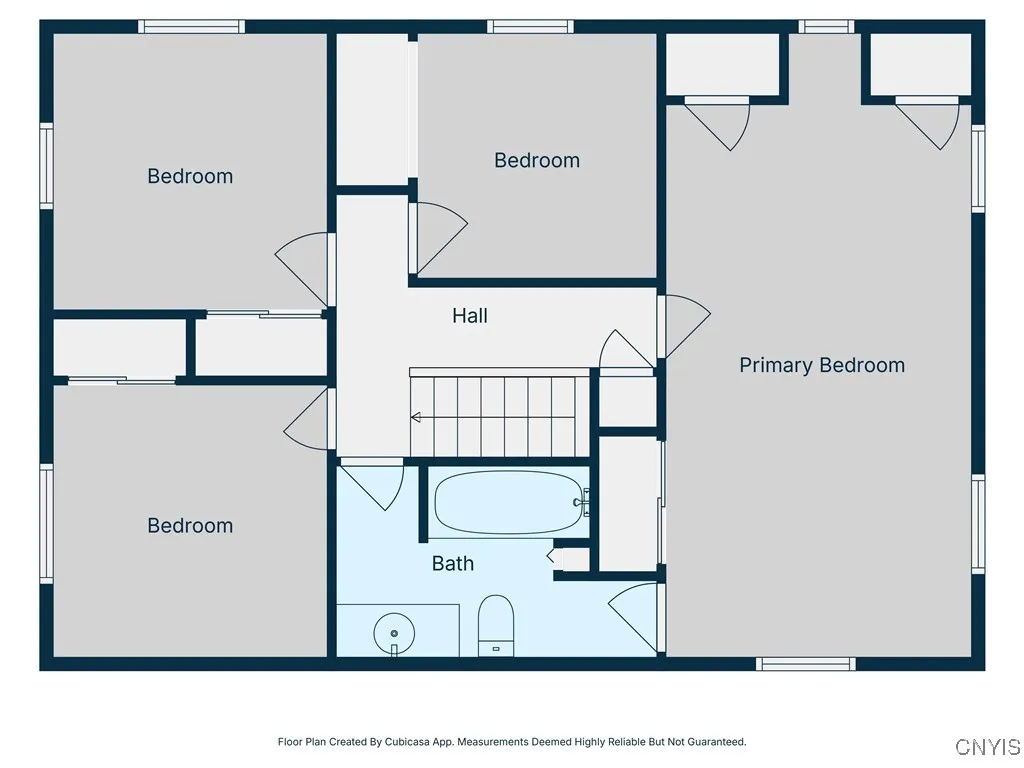Price $315,000
8185 Laurie Lane, Clay, New York 13090, Clay, New York 13090
- Bedrooms : 4
- Bathrooms : 1
- Square Footage : 1,784 Sqft
- Visits : 1 in 1 days
Welcome to this spacious and inviting two-story home ideally located in the Liverpool School District and just minutes from shopping and amenities along Routes 57 and 31. Complete with an attached 2-car garage and charming front porch, this home offers great curb appeal and a warm welcome. Step inside to a bright foyer with multiple closets and a convenient half bathroom. The main level offers an expansive living and dining area, alongside a generously sized kitchen with additional eat-in dining space, and a nearby first-floor laundry closet for added convenience. The heart of the home is the cozy family room, featuring a fireplace with updated screen and built-in shelving, adding an additional 220 square feet of living space beyond what’s listed in the public record(1564 SF)—perfect for everyday relaxation or entertaining guests. Upstairs, you’ll find four spacious bedrooms, including a primary bedroom with ample closet space and direct access to the full bathroom. The partially finished basement provides even more flexible space for recreation, storage, or future customization. Combining comfort, functionality, a prime location, and room to grow, this home is a must-see!! Showings begin on Friday(7/25) at 9am.

