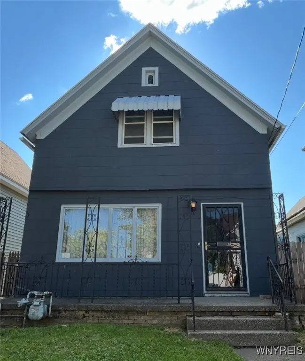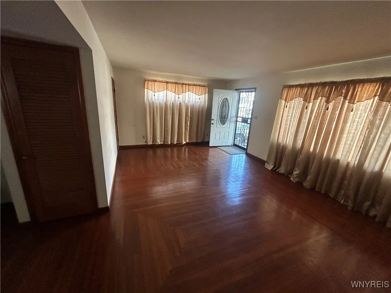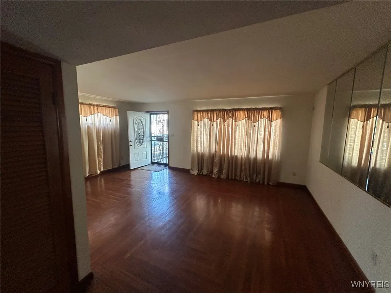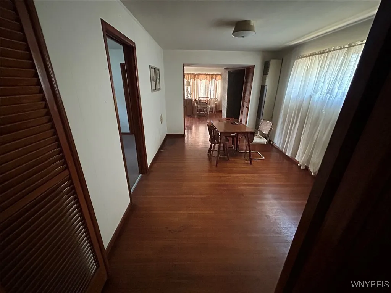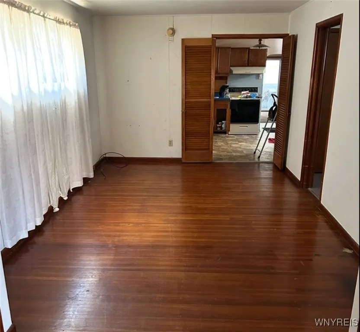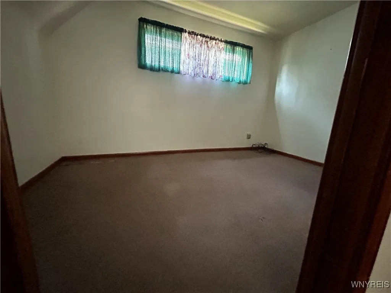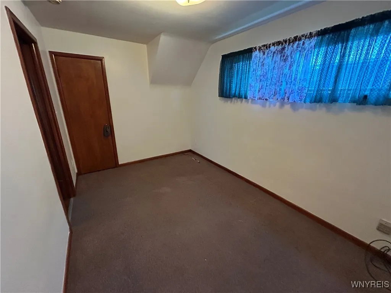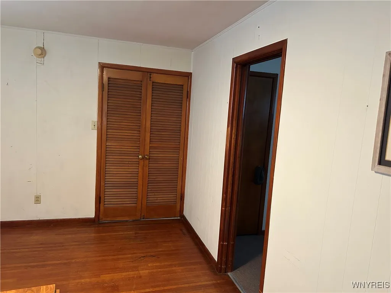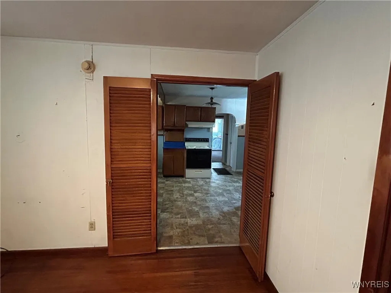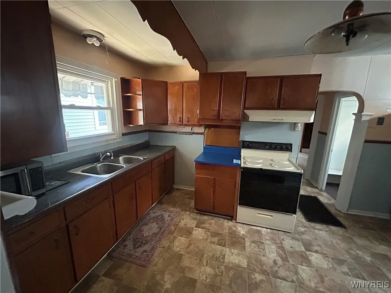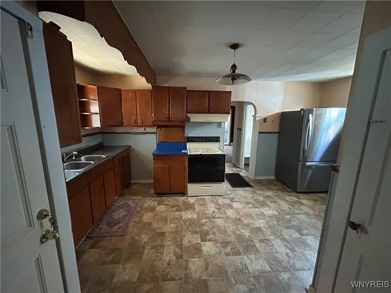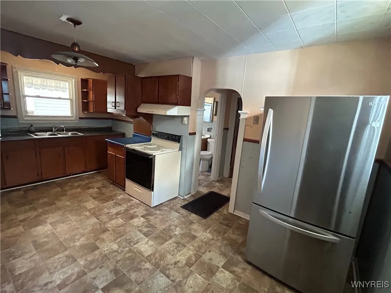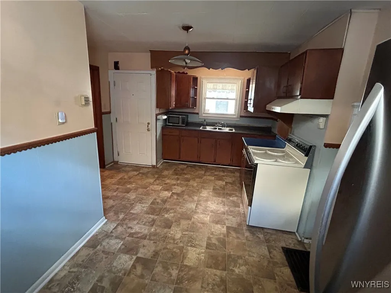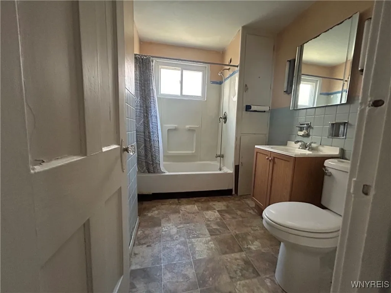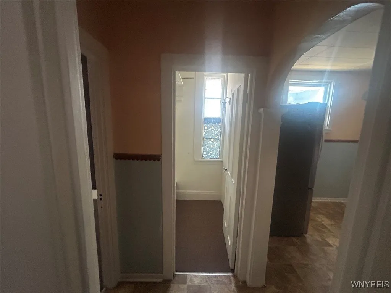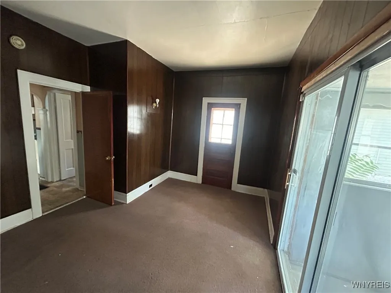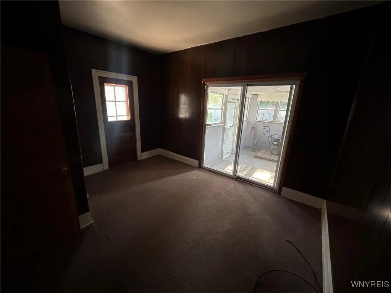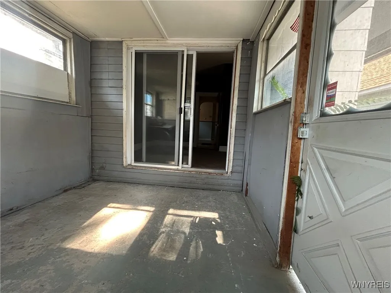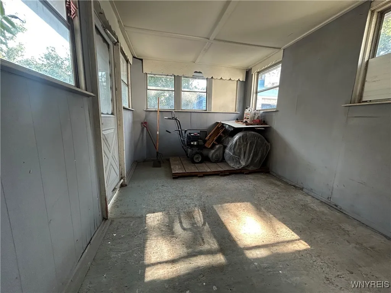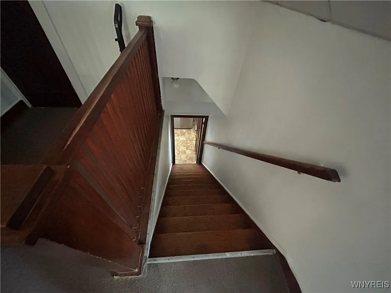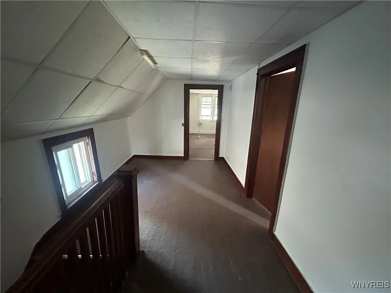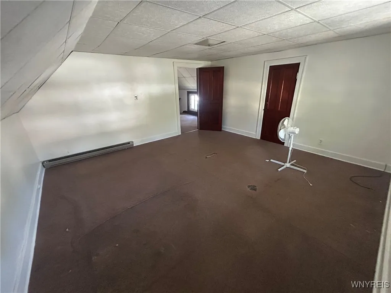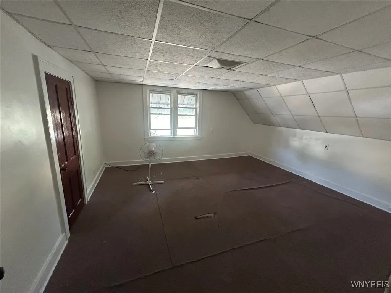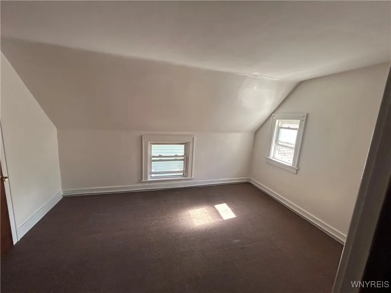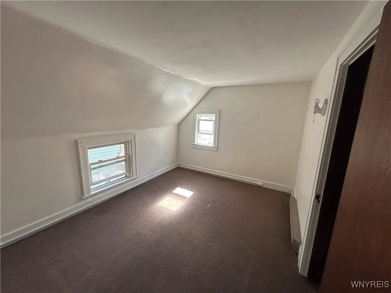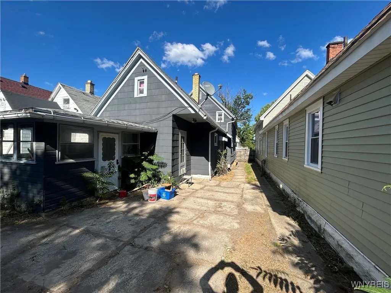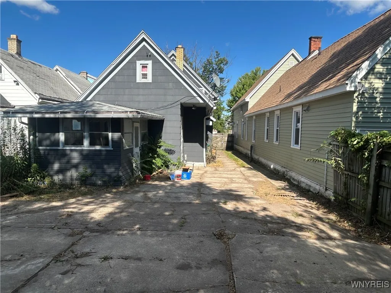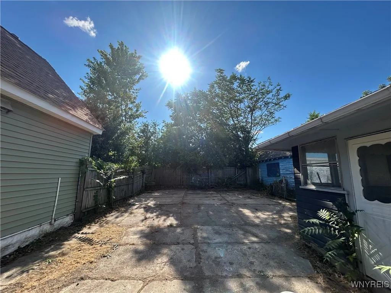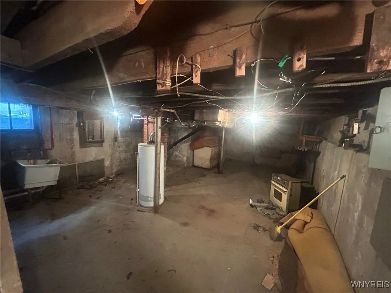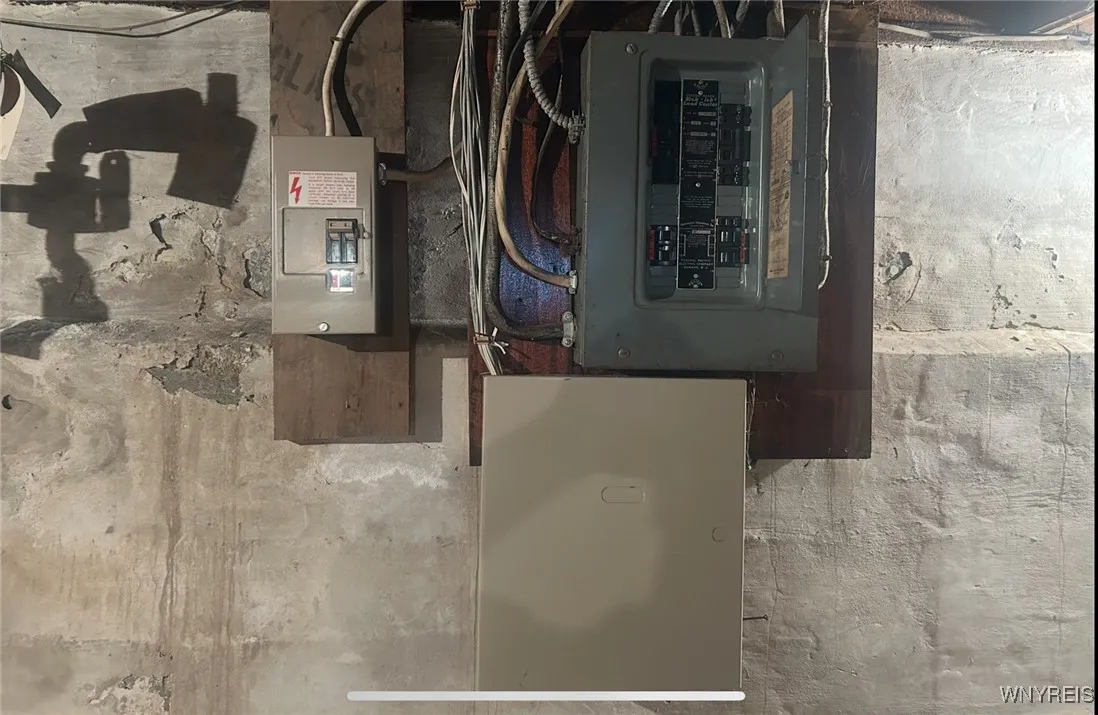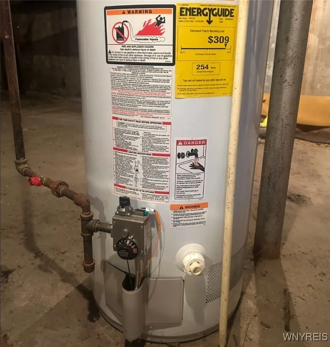Price $107,500
310 Woltz Avenue, Buffalo, New York 14211, Buffalo, New York 14211
- Bedrooms : 3
- Bathrooms : 1
- Square Footage : 1,523 Sqft
- Visits : 1 in 1 days
Spacious Move-In Ready 3-Bedroom Home
Nestled on a quiet residential street, this well-maintained 3-bedroom, 1-bath single-family home offers generous space and comfort in an ideal Buffalo location. Enjoy the neighborhood charm of being within walking distance to Martin Luther King Jr. Park, coupled with the convenience of quick access to the Kensington Expressway (Route 33) – so Downtown Buffalo is just minutes away. The location strikes a perfect balance between peaceful residential living and city accessibility close to markets and stores, making it ideal for those seeking both tranquility and convenience. Step inside to discover a bright and spacious living room with gleaming hardwood floors and plenty of natural light. An adjoining formal dining room provides an elegant setting for family dinners or entertaining guests. The cheerful eat-in kitchen is perfect for casual meals and offers ample room for a breakfast nook. Three comfortable bedrooms provide plenty of private space for family or guests with additional living space on the second floor upstairs. The spacious attic on the second floor is a full walk-in attic, providing abundant bonus space which presents even more storage or expansion potential for those looking to create a studio or extra living space down the line. The home also includes a full and dry basement that offers lots of room for laundry, storage, or a workshop, and could be finished in the future to add living area. Outdoor amenities include an enclosed rear sun porch, a backyard, and a private driveway. The sun porch extends your living space and is perfect for year-round relaxation or entertaining with a view of the yard, and the dedicated driveway ensures convenient off-street parking. This home is clean, well-maintained, and truly move-in ready, allowing you to settle in immediately. It is being sold as-is with no repairs based on inspections, reflecting confidence in its current condition.

