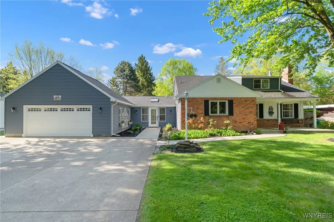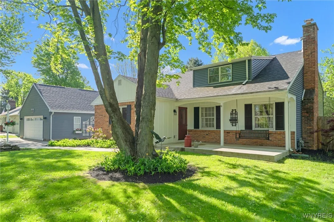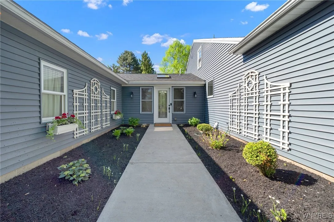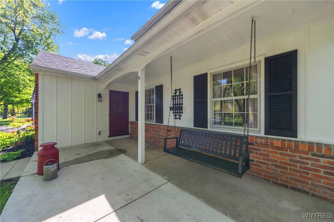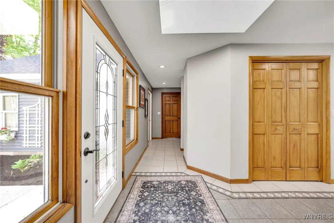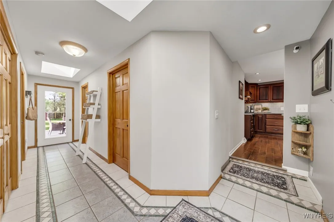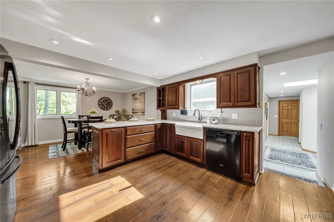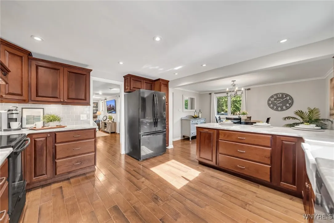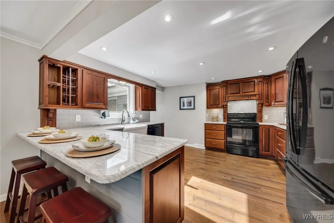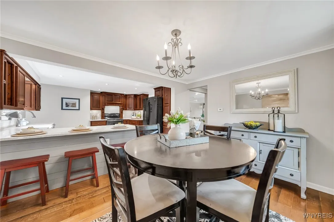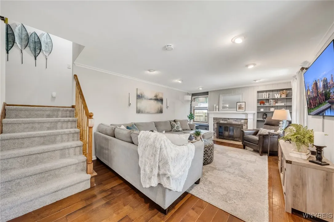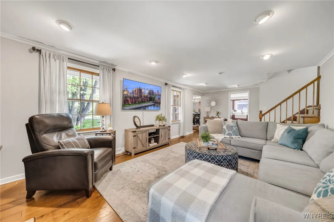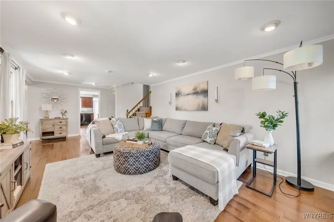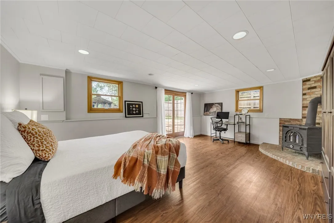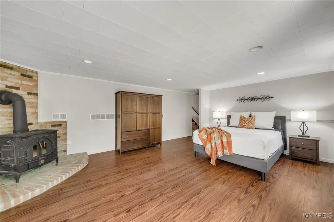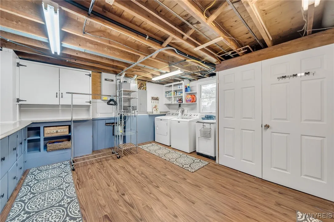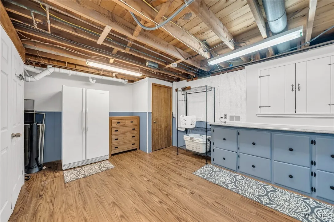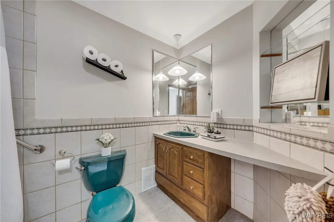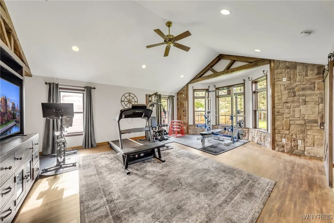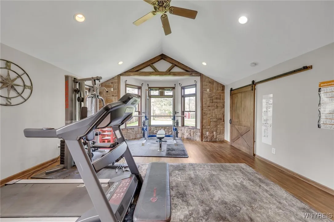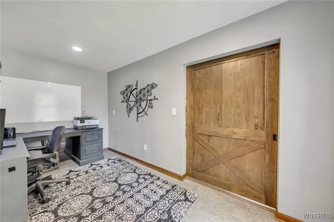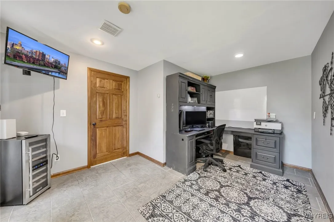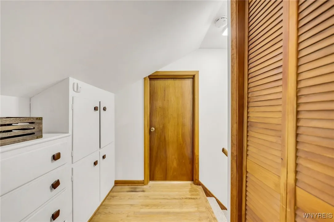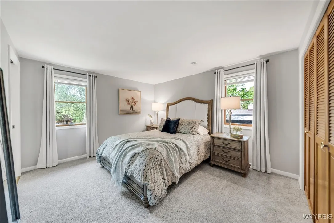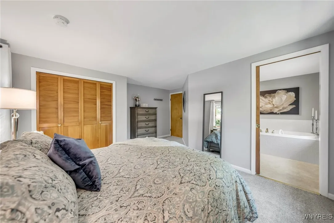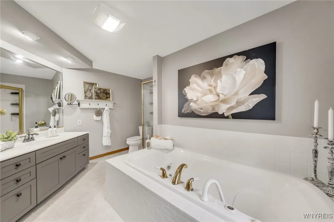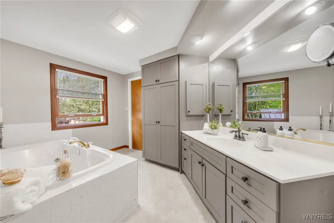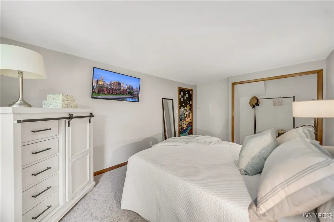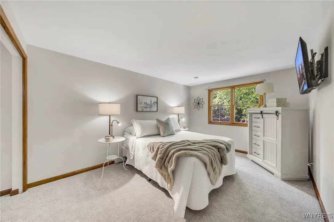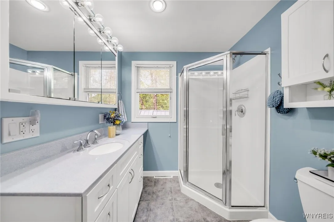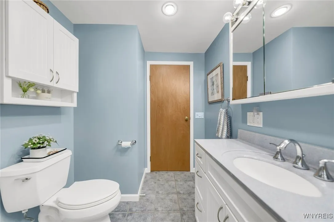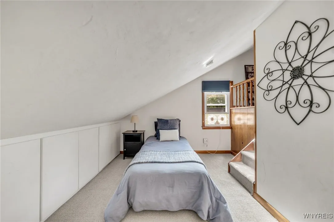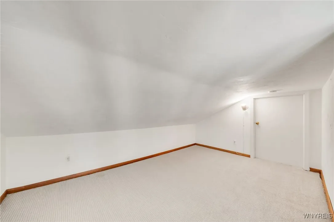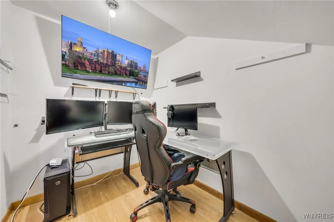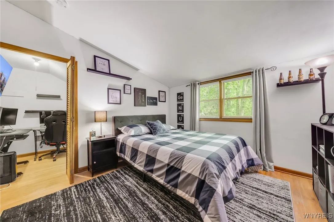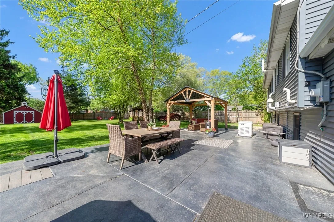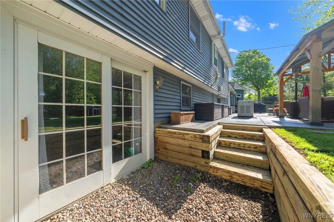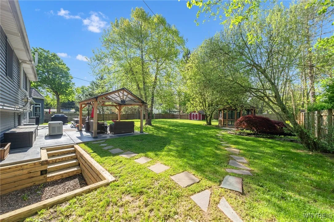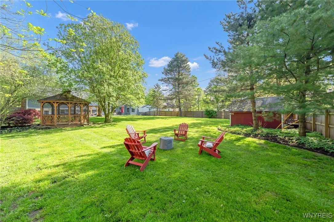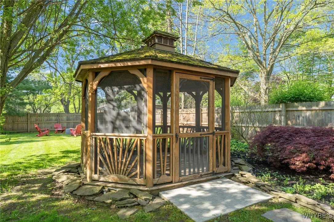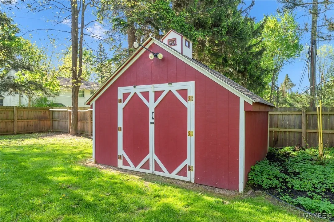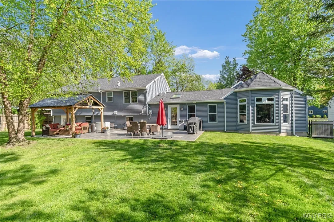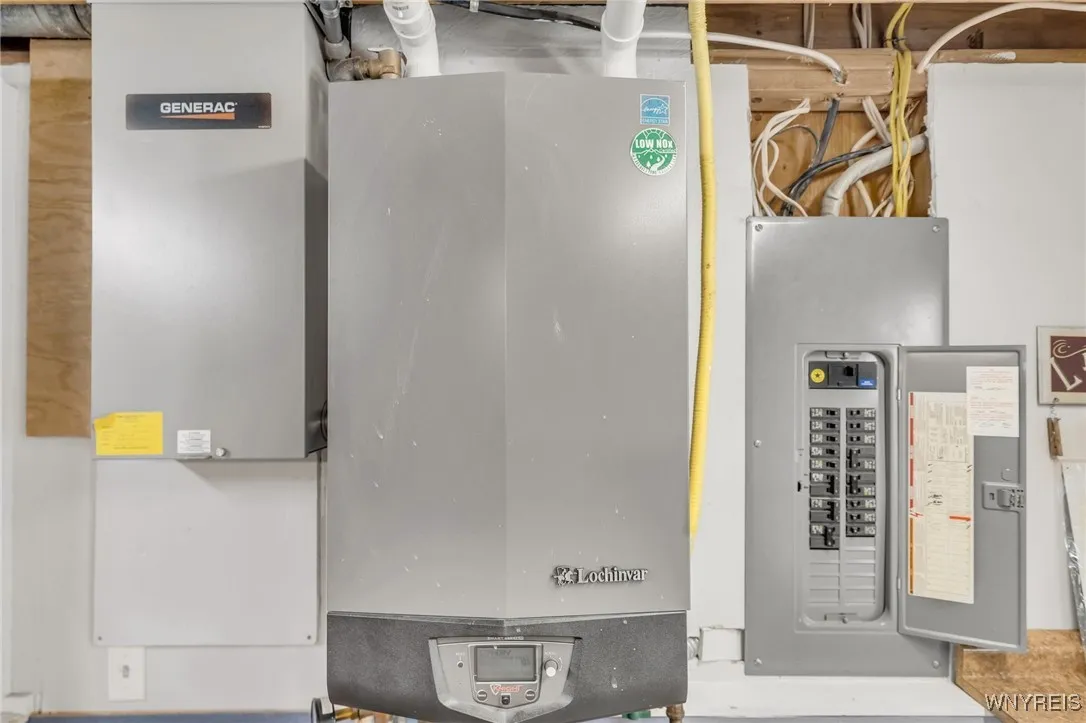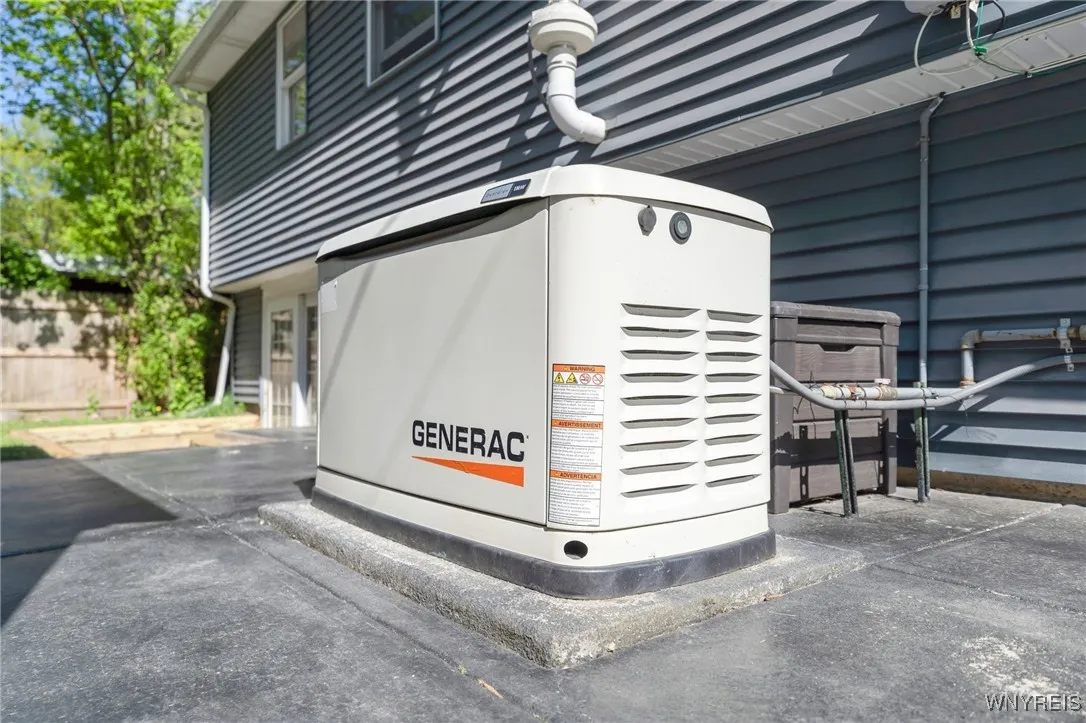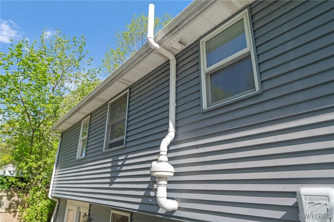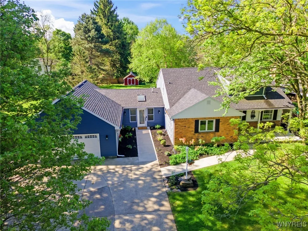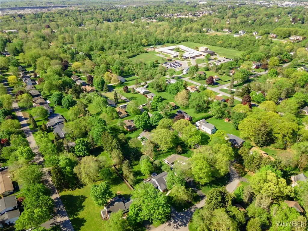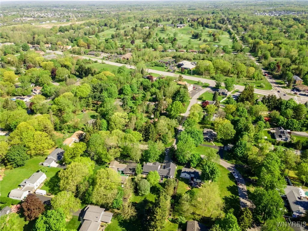Price $479,900
4631 West Overlook Drive, Clarence, New York 14221, Clarence, New York 14221
- Bedrooms : 4
- Bathrooms : 3
- Square Footage : 2,849 Sqft
- Visits : 45 in 78 days
Discover the perfect blend of comfort, space, and versatility in this beautifully maintained home located in the highly sought-after Clarence Central School District. Nestled on a private lot just minutes from Transit Road, Brookfield Country Club, and I-90, this unique property is ready to welcome you home—just in time for summer!
Step onto the charming covered front porch and into a spacious, thoughtfully designed interior featuring 4 bedrooms and 3 full baths. Two bedrooms include bonus spaces ideal for a home office, nursery, or playroom, while the primary suite offers the comfort of an en-suite bath for your own private retreat.
The heart of the home is the expansive eat-in kitchen, complete with custom cabinets, granite counter tops, a ceramic subway tile backsplash, farmhouse sink, spacious breakfast bar, and all appliances included. A cozy living room with wood-burning fireplace and a family room with wood-burning stove and backyard access offer ideal spaces for gathering or relaxing.
Outside, enjoy a fully fenced, private backyard oasis with a large concrete covered patio, gazebo, and garden shed—perfect for entertaining or quiet mornings. The oversized 2.5 car garage, double wide driveway, and additional storage in the concrete crawl space add to the home’s practical appeal.
Need even more flexibility? The first-floor primary wing currently functions as a home gym with heated floors and offers in-law suite potential. There’s also a dedicated private office and an oversized laundry/utility room for added convenience.
Enjoy peace of mind with modern mechanicals, including a 200-amp electrical service, forced air furnace, heated flooring system, Generac whole-house generator, radon mitigation system, newer roof, and maintenance-free vinyl siding.
Open House this Saturday 17th & Sunday 18th – Stop in and say hello to Josh!
Showings start Saturday May 17th, All offers will be reviewed Thursday, May 22.
Don’t miss your chance to own this one-of-a-kind Clarence gem—your summer sanctuary awaits!



