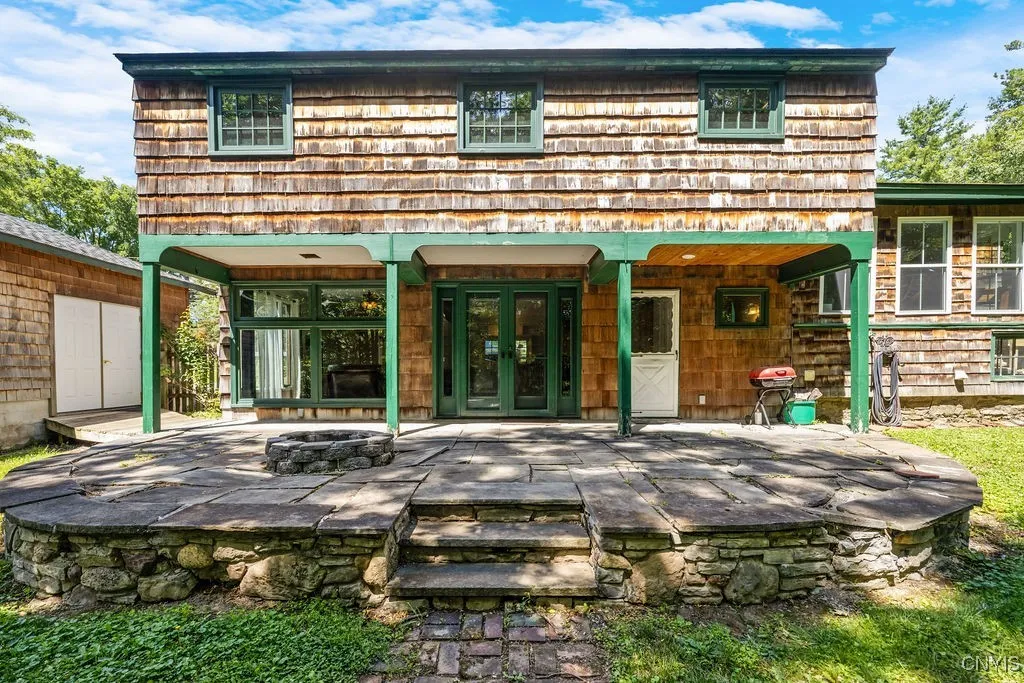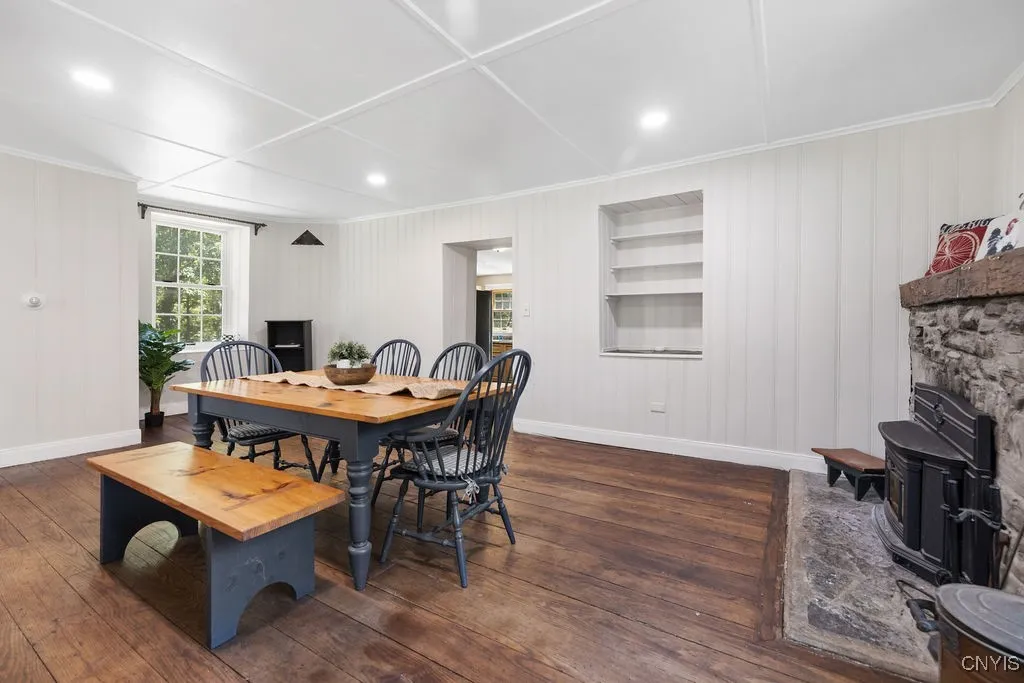Price $396,000
7822 Salt Springs Road, Manlius, New York 13066, Manlius, New York 13066
- Bedrooms : 5
- Bathrooms : 1
- Square Footage : 2,240 Sqft
- Visits : 11 in 49 days
Tucked away on over 2 private, wooded acres along scenic Bishops Brook, this captivating stone cottage originally built in 1873—has been thoughtfully expanded and updated into a warm and inviting 2,400+ square foot residence. With no neighbors in sight and only minutes to the Village of Fayetteville, it offers the perfect blend of peaceful seclusion and convenient access to local charm.
The home’s original front door welcomes you into a gracious living and dining area, where period character meets everyday comfort. A few steps down, the kitchen becomes the heart of the home with a striking exposed stone wall, newly added antique-stained cabinetry, and sleek stainless steel appliances. Adjoining the kitchen is a bright and versatile four-season room—ideal for relaxing, working, or simply enjoying views of the serene backyard and woods beyond.
A spacious great room addition features custom built-in shelves, a cozy and efficient gas stove, and elegant French doors that open onto a handsome stone patio—perfect for entertaining or unwinding outdoors.
The first floor also includes a reimagined full bath, now a functional half bath and laundry room. Upstairs, you’ll find four generously sized bedrooms and a beautifully updated full bathroom with a walk-in shower. An additional fifth bedroom or studio space is located on the second floor of the original cottage, offering flexible use for guests, art, or work.
Other highlights include numerous new Andersen windows and doors, abundant closet and storage space, an oversized two-car attached garage, and a large circular driveway that enhances both convenience and curb appeal.
This rare home offers timeless charm, modern comfort, and the serenity of nature—all in one unforgettable setting.















































