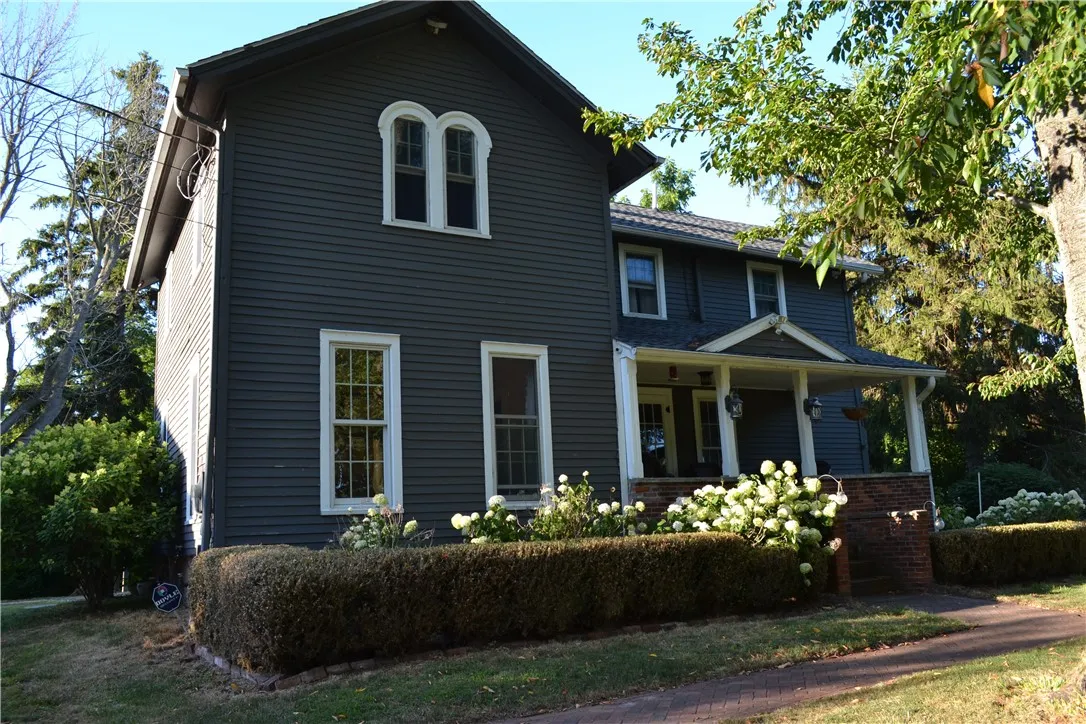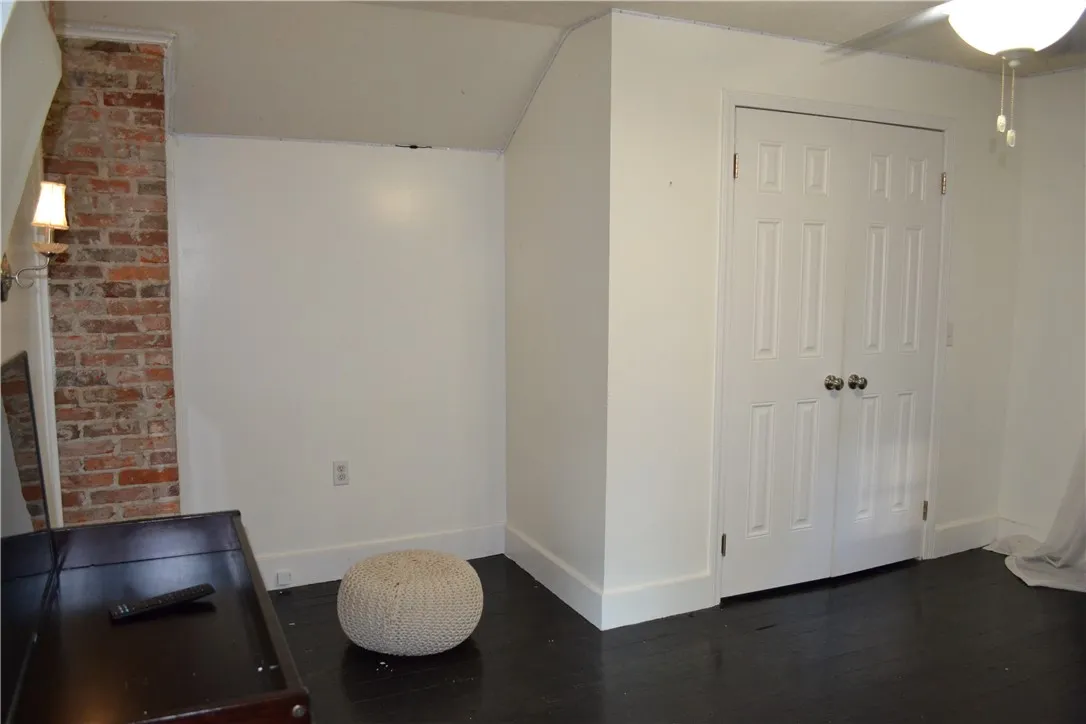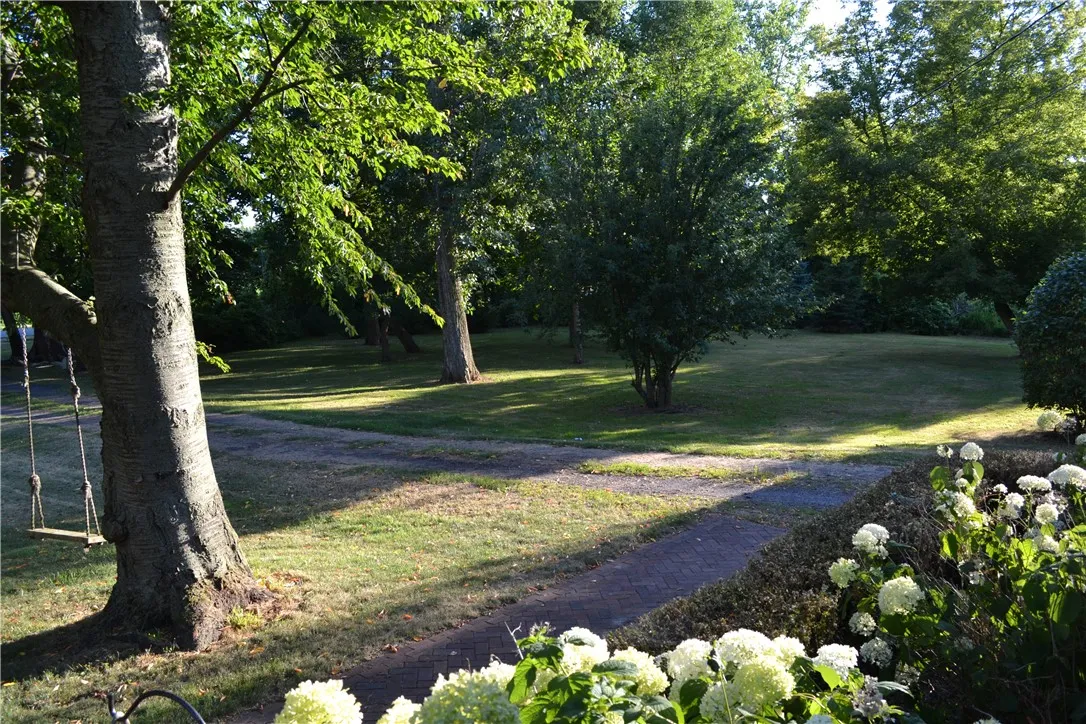Price $499,900
268 Moscow Road, Hamlin, New York 14464, Hamlin, New York 14464
- Bedrooms : 5
- Bathrooms : 3
- Square Footage : 2,599 Sqft
- Visits : 9 in 49 days
Country living at its best!! Future owners will enjoy sitting for a spell on the front porch on warm summer evenings with a beverage of choice, taking in the beautiful scenery.**Traditional farmhouse style home features a fantastic mudroom with closets and cubbies/hooks for coats and bags; spacious kitchen with hardwood flooring, white solid surface counters, country sink, long window seat, 48″ Wolf gas oven, island with attached eat-in table, and butler’s pantry; living room, family room and den (or optional first floor bedroom); two first floor full baths and laundry; front and rear stairs to second floor; 4 ample size second floor bedrooms and a 1 full bath.**Exterior amenities include 30×50 metal pole barn (concrete floor w/radiant heat, 3 garage doors, 2nd floor office/man cave/rec area, and storage room with built in shelving), shed, third outbuilding (think agricultural uses, chicken coop, gardening, etc) with three garage doors, rear fenced area, basketball hoop on concrete pad, and stamped concrete patio with fireplace.**50 year tearoff roof (2012), tankless water system (2023), mini splits for heat and a/c; small 26 gal propane tank runs hot water, stove and dryer (runs approx $76/yr), radient heat in pole barn and house, oil furnace (not in use), coal boiler with coal room, pex plumbing, solar (electric bills run $17-67/month), spray foamed basement, whole house generator on poured cement (not connected), security system, updated Anderson windows, electric and plumbing. Mature treed lot with tree swing, and fruit trees (HoneyCrisp applies, apricots, and cherries).**Close to Lake Ontario Parkway and Sandy Creek Boat Launch. Nothing to do but enjoy life and privacy!**




















































