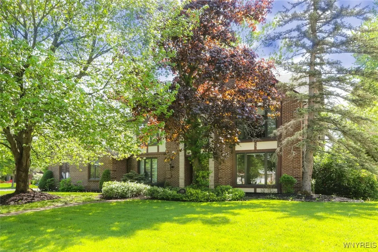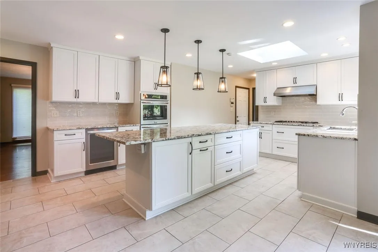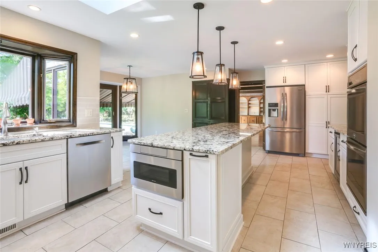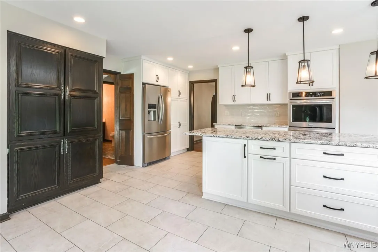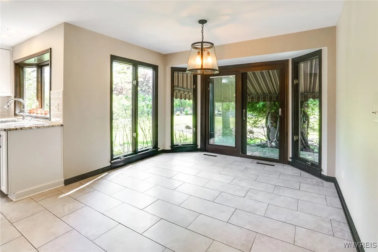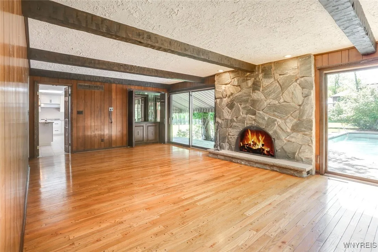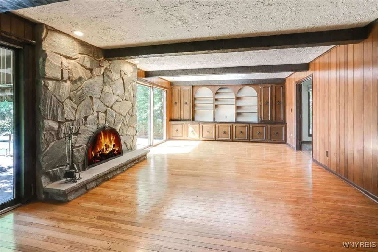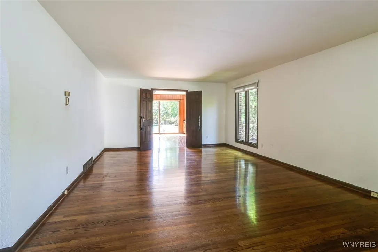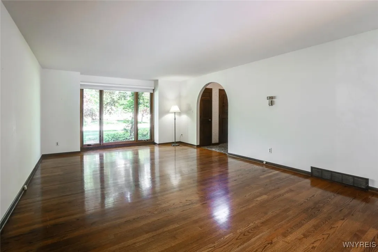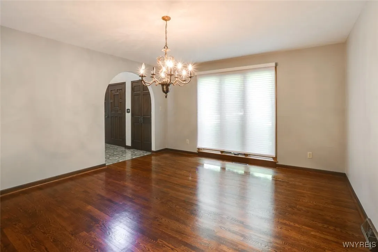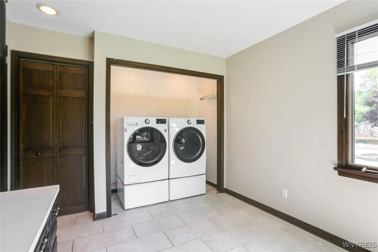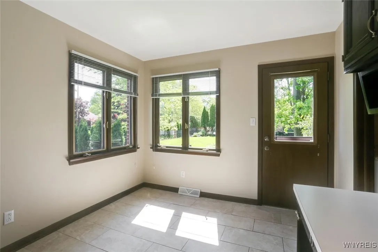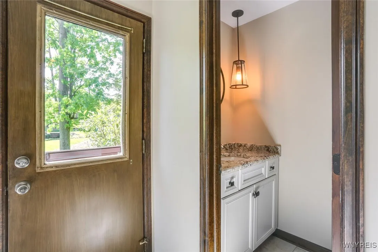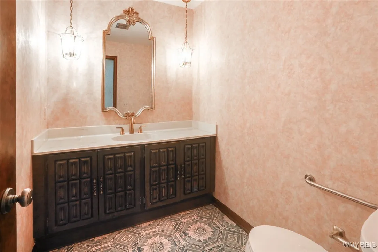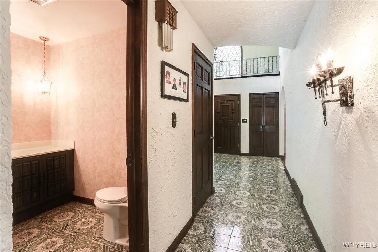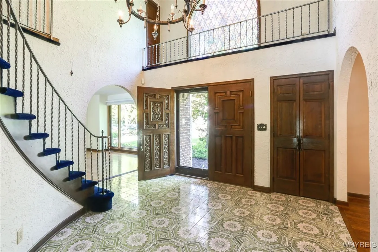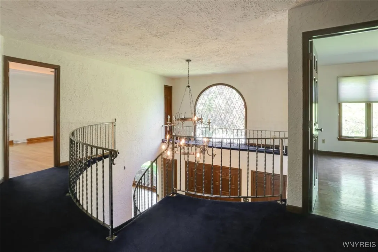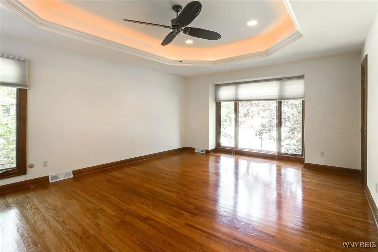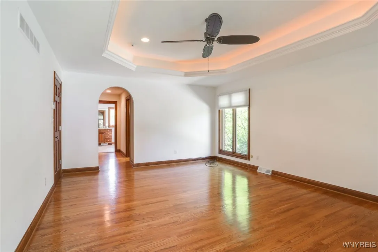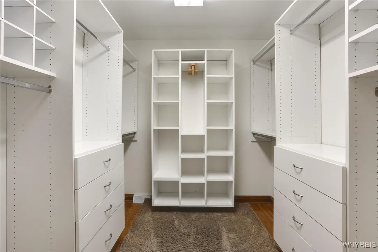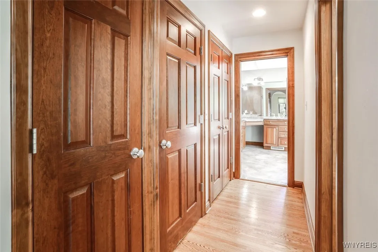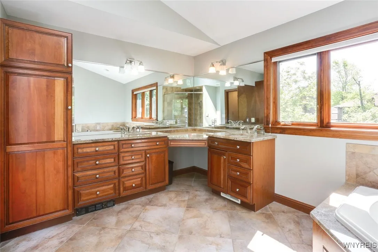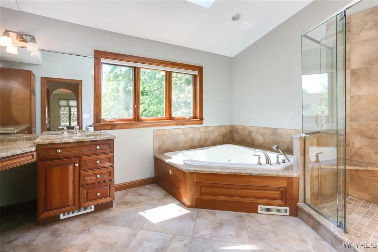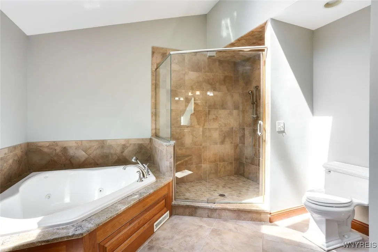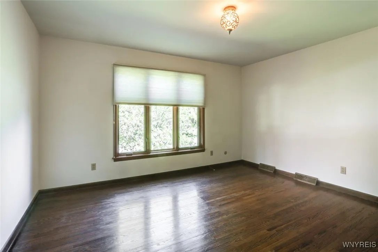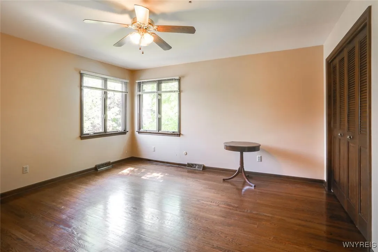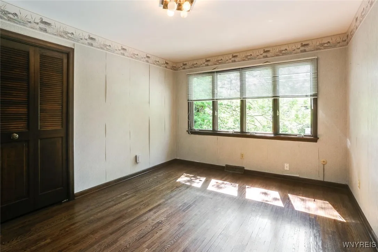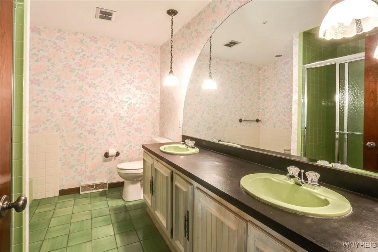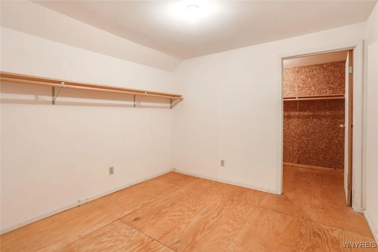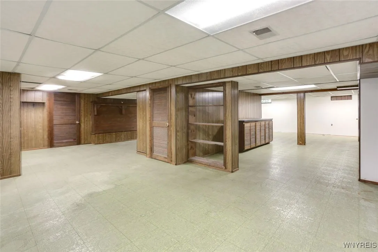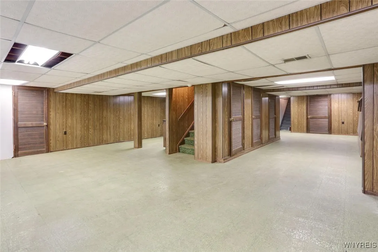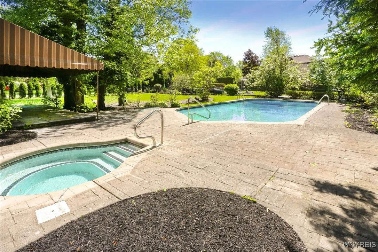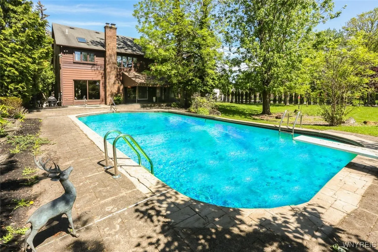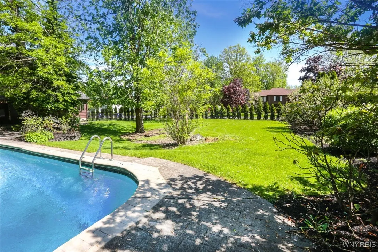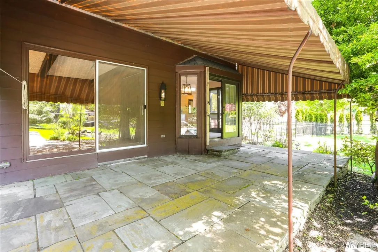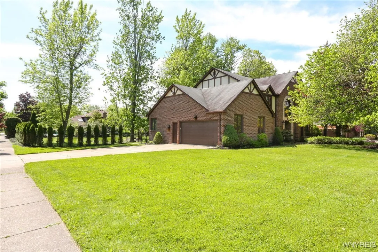Price $639,000
126 Crestwood Lane, Amherst, New York 14221, Amherst, New York 14221
- Bedrooms : 4
- Bathrooms : 2
- Square Footage : 3,703 Sqft
- Visits : 8 in 14 days
This home has it all. Great room sizes, upgrades, and open spaces situated on a beautiful lot. Stunning two story foyer welcomes you into this lovely home that has hardwood floors, six panel doors, and quality throughout. The living room and dining room have full windows to let in the sunshine. Bright family room features built in bookcases, fireplace, and wet bar. Cooking is a dream in this renovated kitchen that has double convection ovens, 5 burner cooktop, and granite counters. Other conveniences include soft-close drawers, under the counter microwave, beverage fridge, and recessed cabinet for your electronics. The first floor laundry room can easily be converted to a walk in pantry, mudroom, or home office to suit your needs. The second floor landing opens to four bedrooms, each with large closets. The shared bathroom is 10×9 with double sinks, tub, and a separate shower. The primary suite has both great space and great details. The tray ceiling has inset lighting and is ideal for relaxation. Walk-in closet and two additional accessory closets available to keep you organized on busy mornings. Bathroom has double sinks, linen closet, jacuzzi tub, and oversized shower. The owner thought of everything, including a storage room with a cedar closet for seasonal clothing. Need more, the finished basement is perfect for hobbies and play activities with a second staircase going to the garage. The yard is wisely laid out with the pool and jacuzzi on one side, and greenspace on the other. Home improvements over the last five years include full kitchen remodel, bathroom update, drain tile, and inground sprinkler system. This is a wonderful opportunity to own the home of your dreams and still have space to add your own touches.

