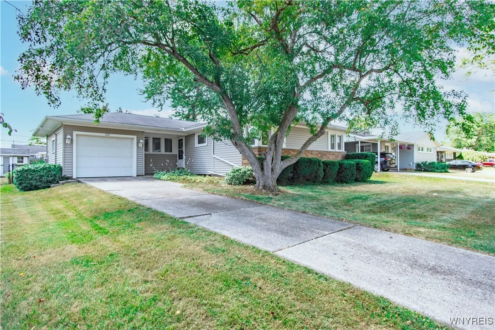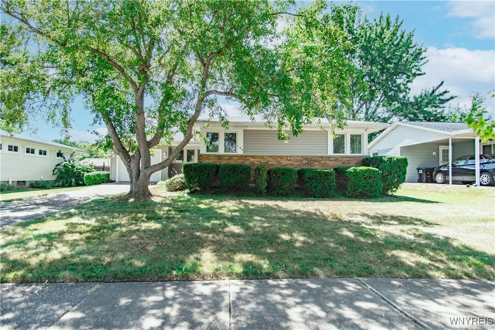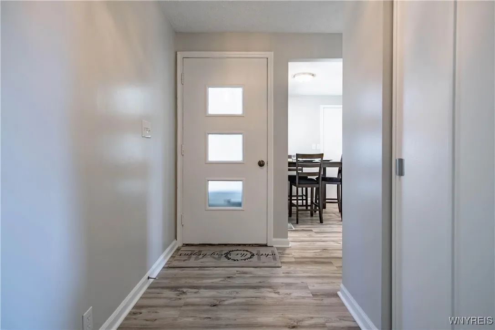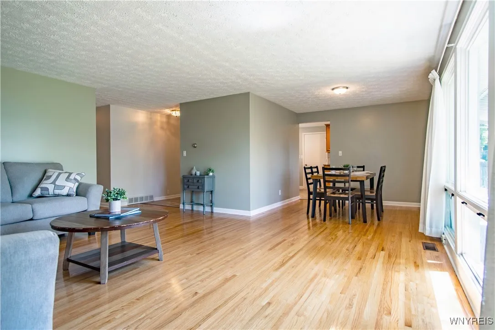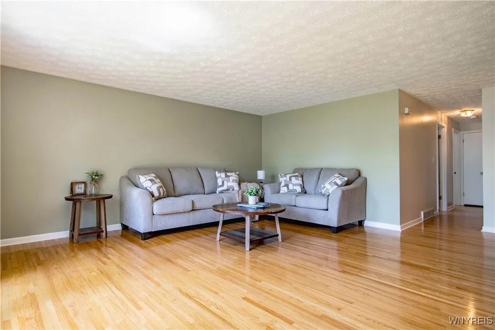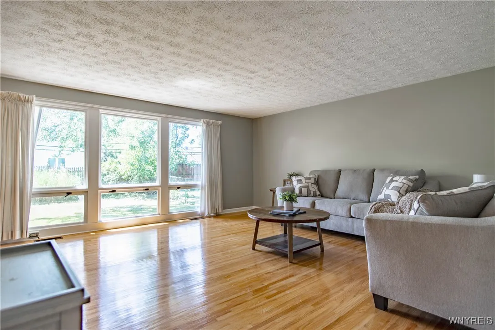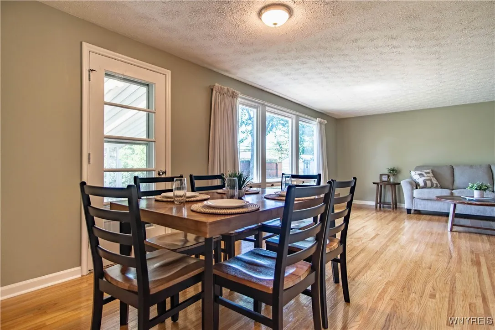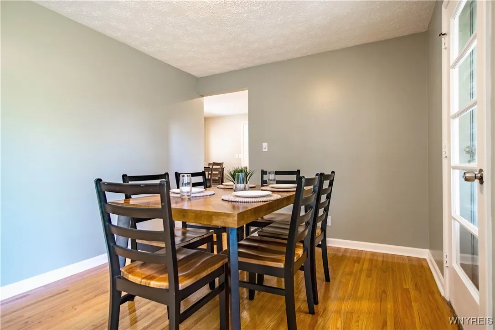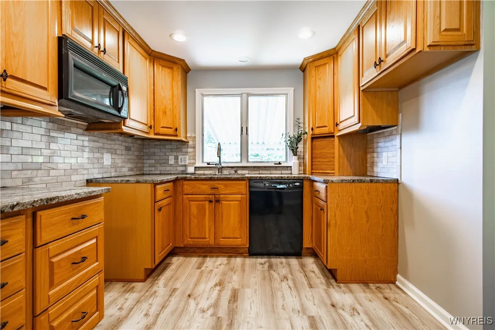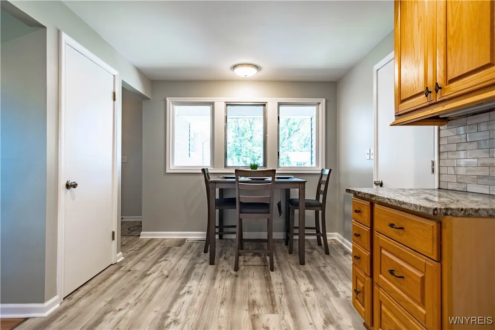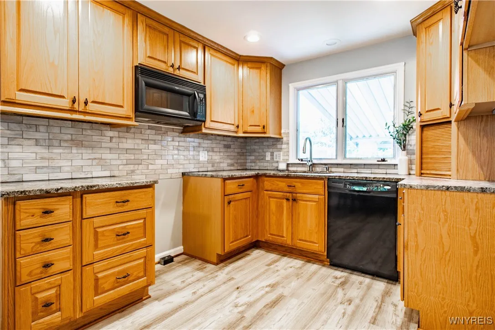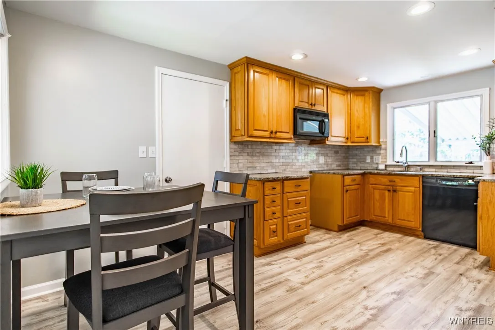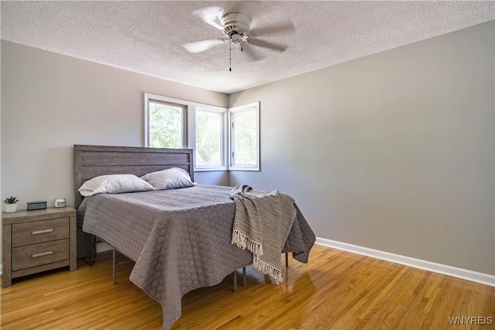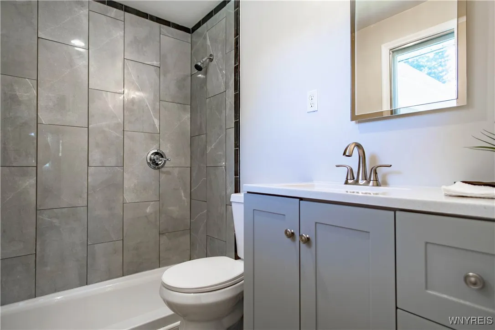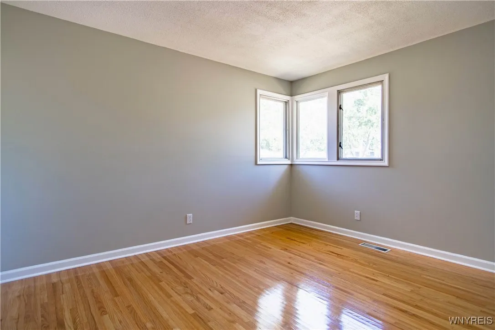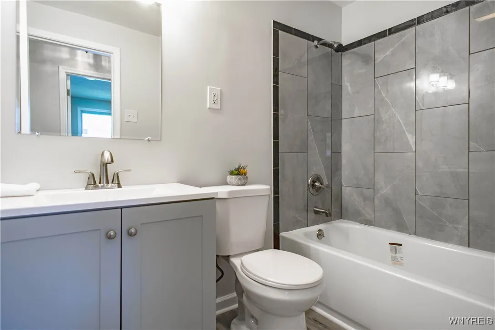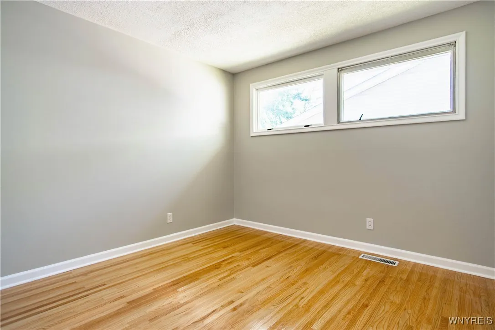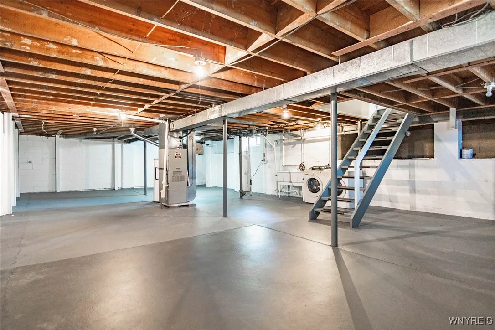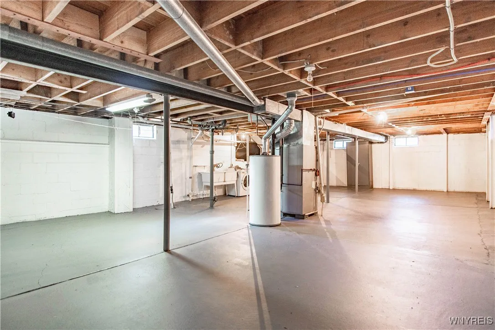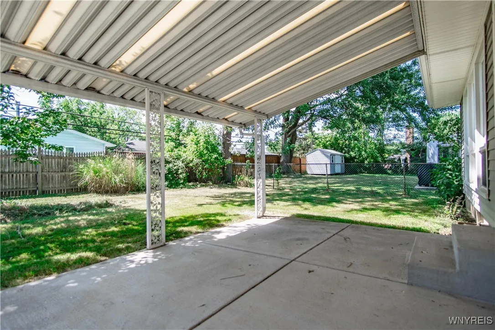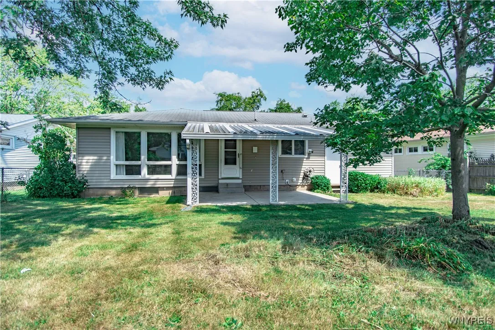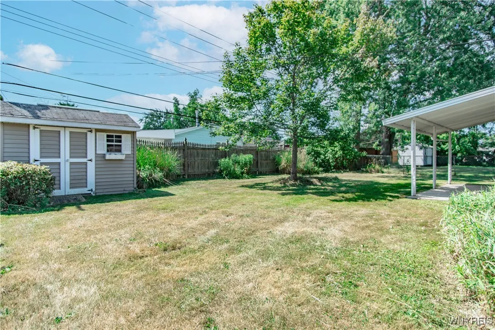Price $234,888
109 Greenhaven Terrace, Tonawanda, New York 14150, Tonawanda, New York 14150
- Bedrooms : 3
- Bathrooms : 2
- Square Footage : 1,228 Sqft
- Visits : 5 in 7 days
OUTSTANDING!! LOCATION & UPDATES * THIS VINYL SIDED RANCH FEATURES EAT-IN KITCH * OAK CABS W/CROWN MOLDING * C/T BACKSPLSH 2024 * NEW COUNTERTOPS 2024 * LUX-PLANK FLOORING 2024* LRG LIV/RM W/DINNING AREA * RE-FIN HRDWDS THROUT INCL BDRMS 2024 * PRIMARY EN-SUITE * W/PRIMARY BATHRM TOTALY RE-DONE * W/ WALK-IN SHOWER * C/T SURROUND * PLANK FLOORING * RECESSED LGHT * VANITY * 2ND FULL BATH ALL UPDATED * W/TUB & C/T SURROUND * PLANK FLRING * VANITY * BOTH FULL BATHS DONE IN 2024 * ALL INTERIOR PAINT 2024 * DOORS OFF DINNING AREA TO COVERED CONCRETE PATIO * FULLY FENCD YARD W/ SHED ** NOTE ** NEW ELEC MAIN PANNEL (200 AMP) 2024 * LOCATED IN GARAGE * SUB PANNEL IN BSMT * * BSMT WORK HAS 20 YR GUARANTEE IN ATTACHMENT * OTHER UPDATES * S/EXT DOORS * S/PLUMB FIXTURES * S/LIGHTING FIXTURES * 2024 * ALL THIS AND MORE!! * NEGOTIATIONS WILL BEGIN THURSDAY, JULY 31ST @ 1:00 PM *

