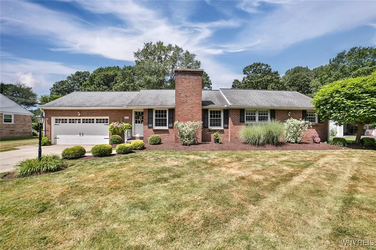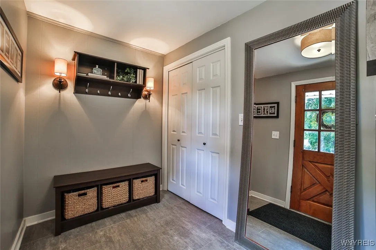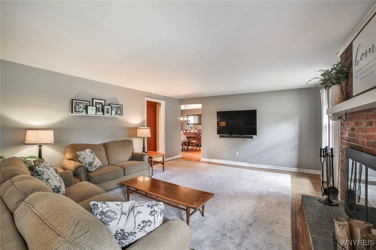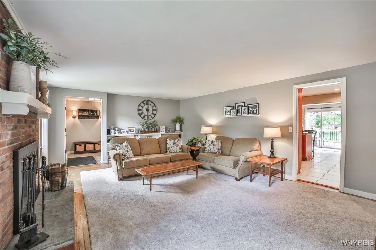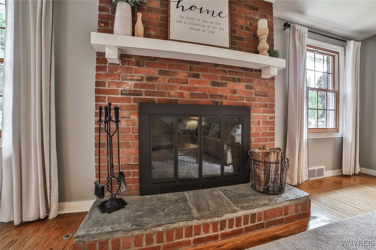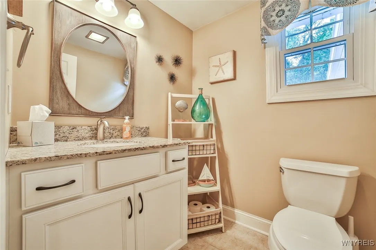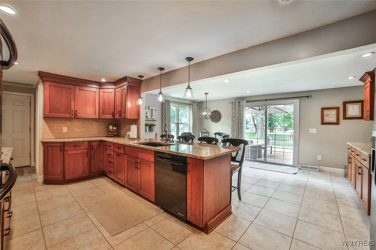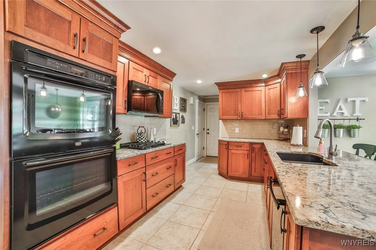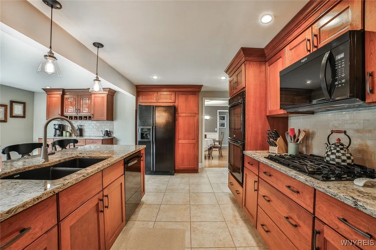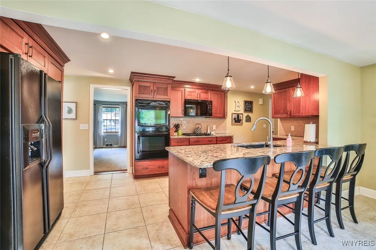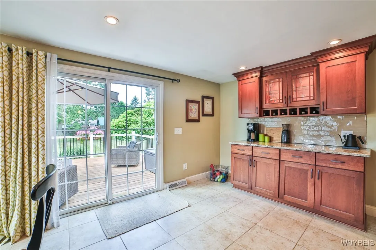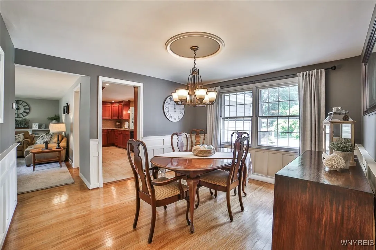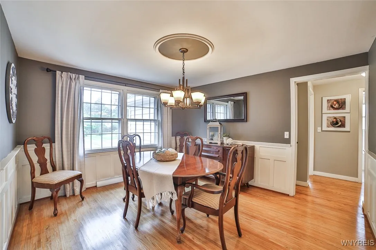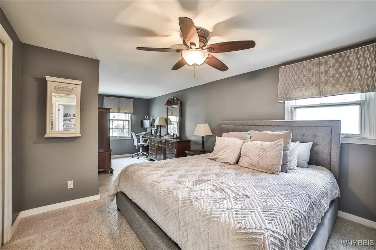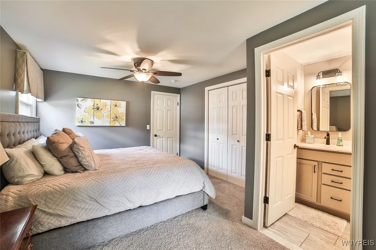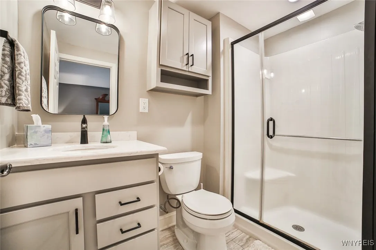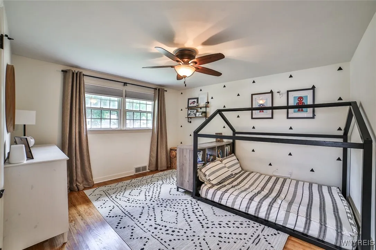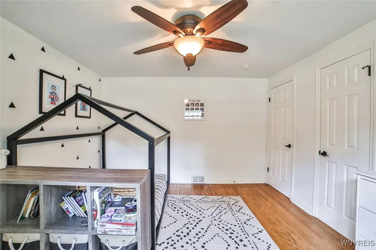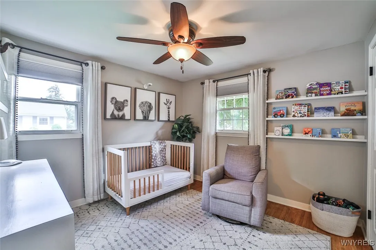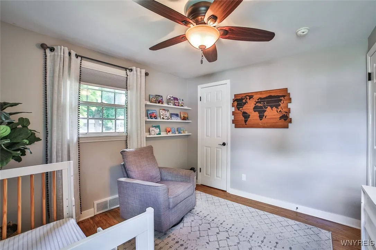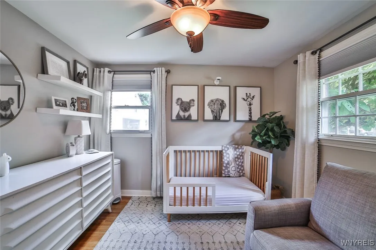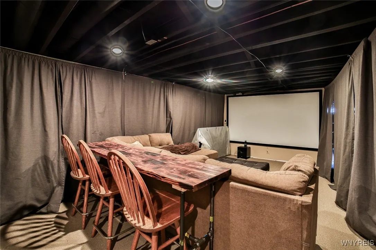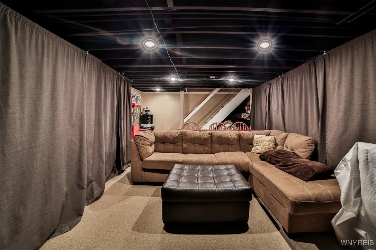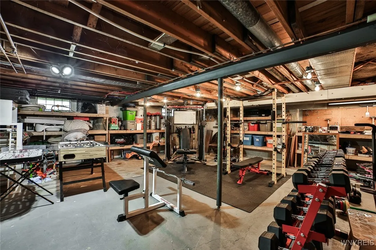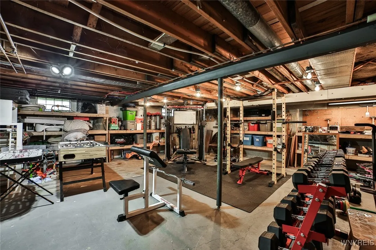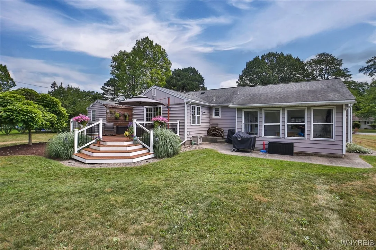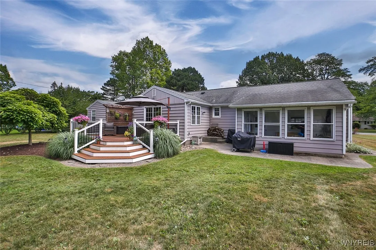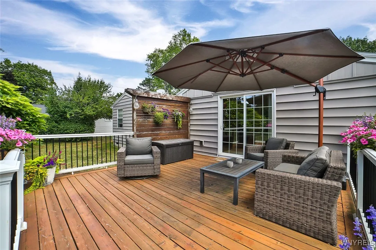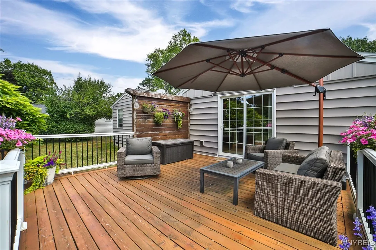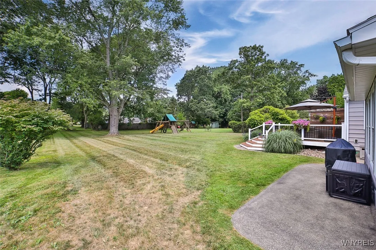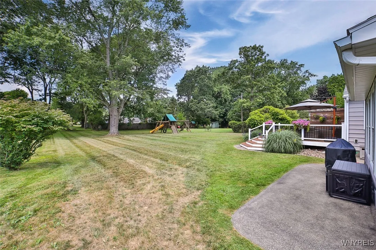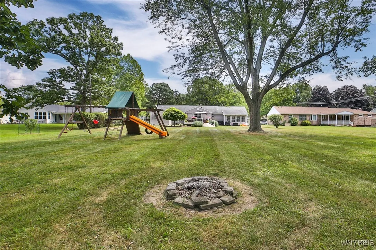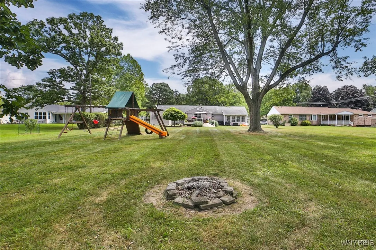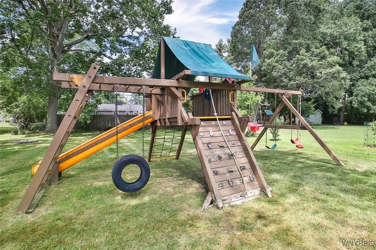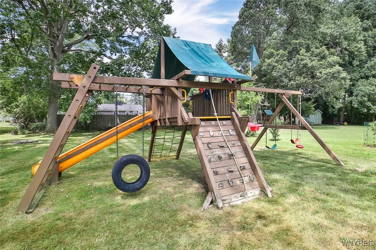Price $369,900
4530 Greenbriar Road, Clarence, New York 14221, Clarence, New York 14221
- Bedrooms : 3
- Bathrooms : 2
- Square Footage : 1,666 Sqft
- Visits : 3 in 5 days
Gorgeous Town of Clarence RANCH sitting on over ½ acre lot! Fabulous Clarence Central school district (Harris Hill Elem)! You are greeted by a spacious front entryway w/luxury vinyl tile which opens up into a large living room with loads of natural light, gleaming hardwood floors and a wb fireplace w/gas starter. The full kitchen remodel in ’15 is AMAZING: Porcelain tile floor, custom cherry wood soft close cabinetry, Cambria quartz counters, double oven, coffee bar, roomy eating area and sliding doors leading to lovely back deck w/vinyl railings overlooking your sprawling backyard! Tile floor carries into ½ bath w/granite countertop vanity. DR w/classic wainscoting. Full bath ’19: LVT flooring, tiled shower, Cambria quartz, Arabesque backsplash. Primary bedroom addition is HUGE and features private ensuite full bath ’22! All interior doors replaced! CENTRAL AIR! Invisible pet fence system included. HWT ’19. Dry basement w/water backup sump pump for extra peace of mind. All new septic system in June 2024! Super LOW TAXES of $5222! Come see for yourself all that this gem has to offer! Open house Sat 7/26 11a-1p. Offers due by Fri 8/1 at 10a

