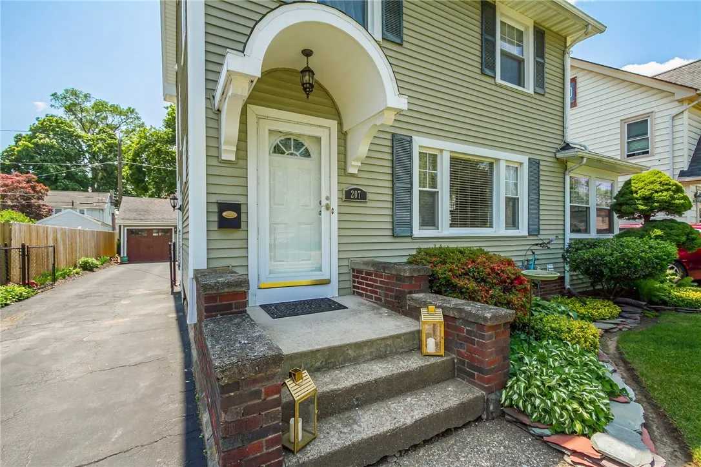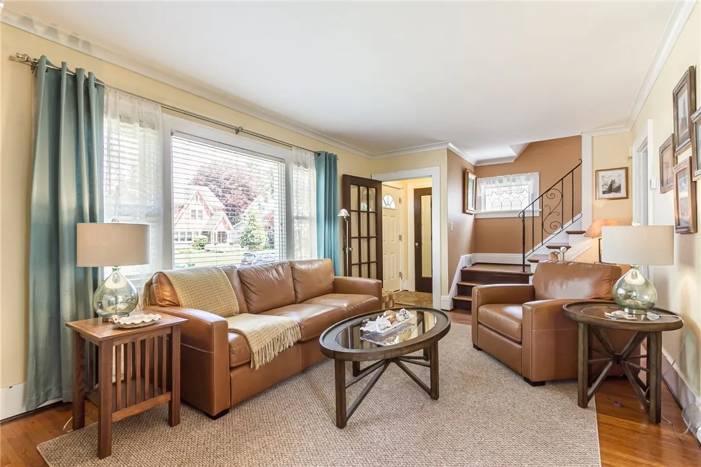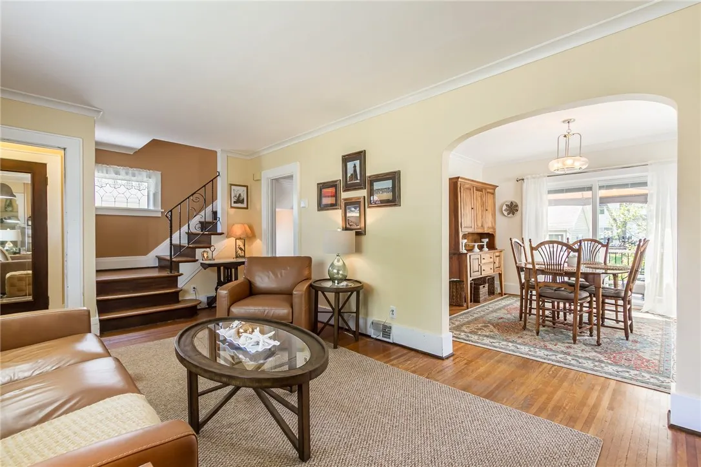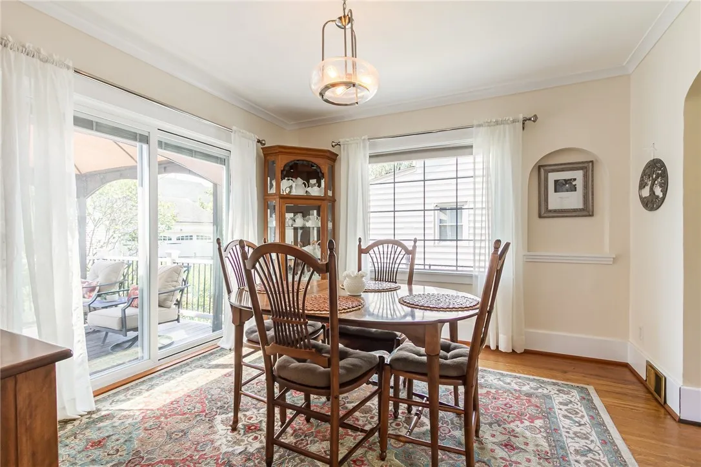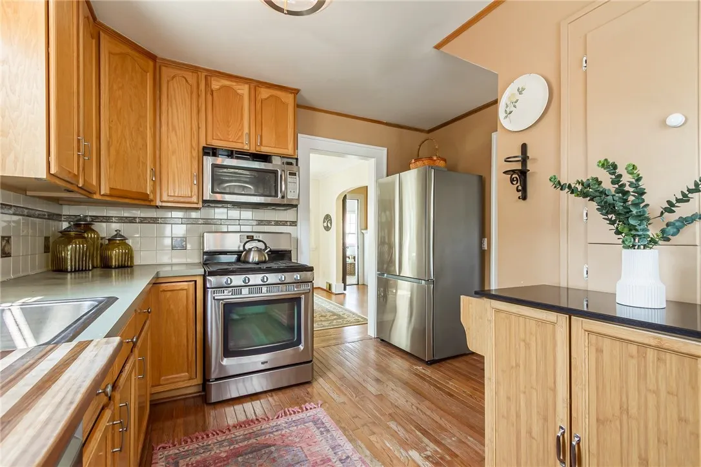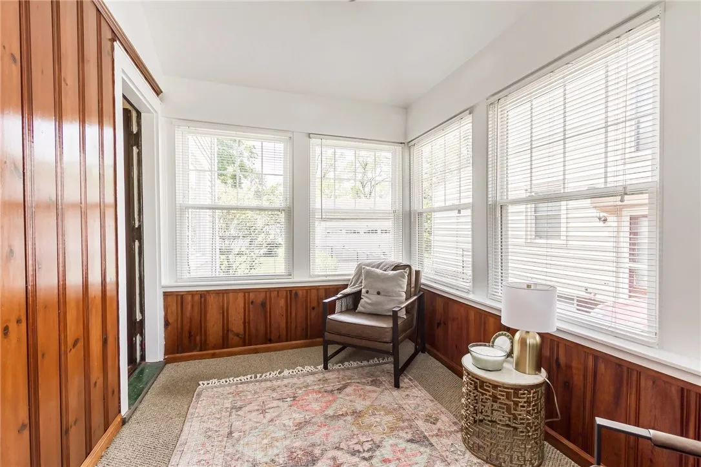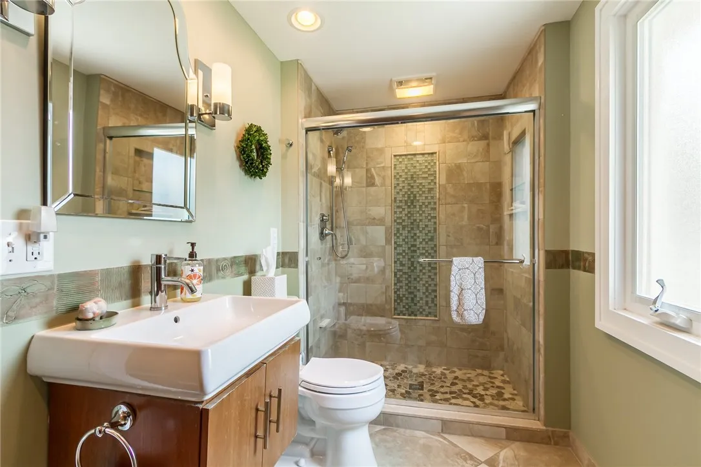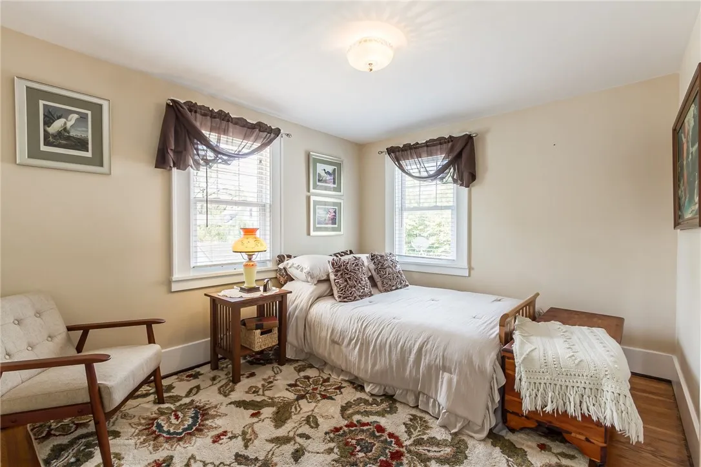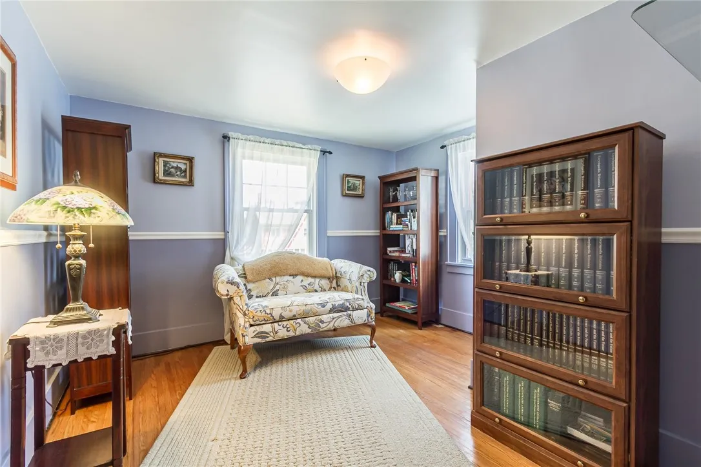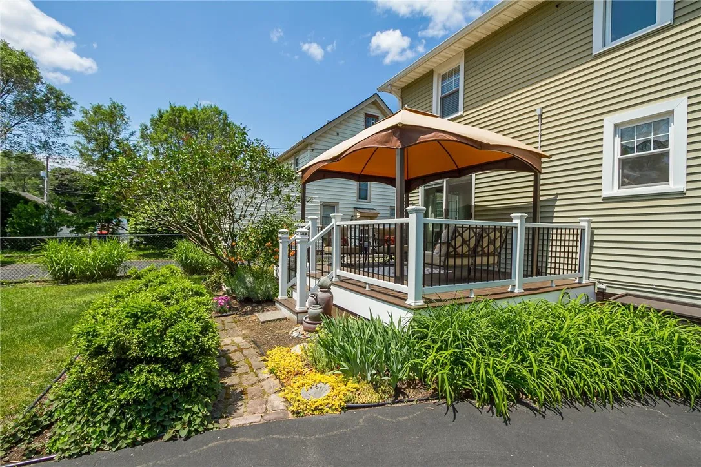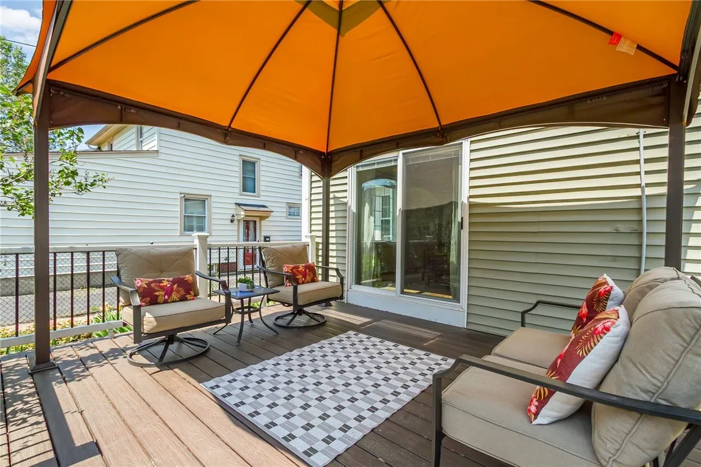Price $199,900
207 Wimbledon Road, Irondequoit, New York 14617, Irondequoit, New York 14617
- Bedrooms : 3
- Bathrooms : 2
- Square Footage : 1,152 Sqft
- Visits : 1 in 50 days
TWILIGHT OPEN HOUSE Thurs. 6/12 4:30pm-6:30pm & OPEN HOUSE Sat. 6/14, 12-1:30 pm. A storybook colonial brimming with character and paired with an abundance of upgrades and improvements is calling you home. Fall in love instantly as you take in the charming curb appeal of the open front porch with a brand new front door! Enjoy the summer ahead taking in the lush gardens in the fully fenced yard on the new,expansive back deck! Stepping inside you are greeted by hardwood floors throughout the timeless first floor. Large living room dressed in natural daylight from the updated windows and anchored by the gas fireplace with original wood mantel and built-ins. Kitchen highlights a functional working triangle with stainless steel appliances and built-in pantry! Stunning formal dining room is just off the kitchen with a new sliding glass door to the deck! Enclosed side porch is the perfect bonus space to use as an office, den, playroom or sitting room! Upstairs is host to three bedrooms and the completely renovated full bath showcasing a tile shower with glass doors, new vanity and floating cabinetry! Unfinished walk-up attic is a blank slate for your storage needs or possible additional living space! Bonus space in the finished basement (not included in the SF) gives you space to kick back and relax and offers the convenience of an additional full bath! Bonus updates and improvements include Fiberglass Roof Fall 2024, Furnace 2022, AC 2022, Water Heater 2022, New Electrical Service and Panel 2024, New Garage Doors, New Water line to house, New sewer line from street to home, Vinyl siding and Vinyl windows throughout! Delayed Negotiations – Offers due 6/16 @ 5pm





