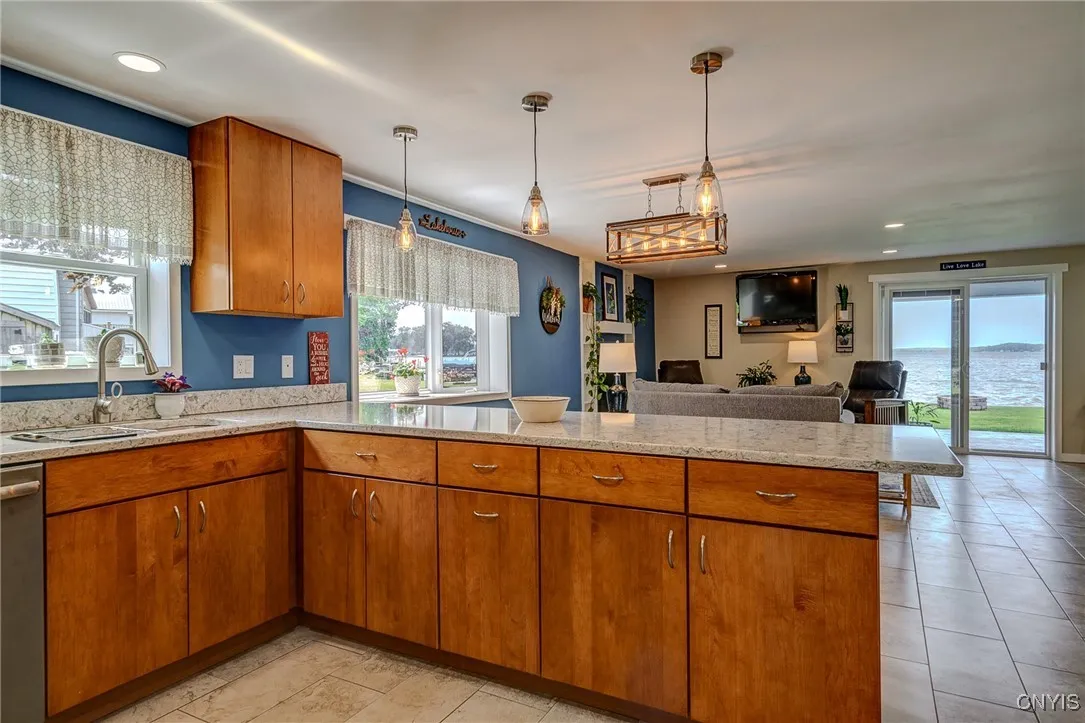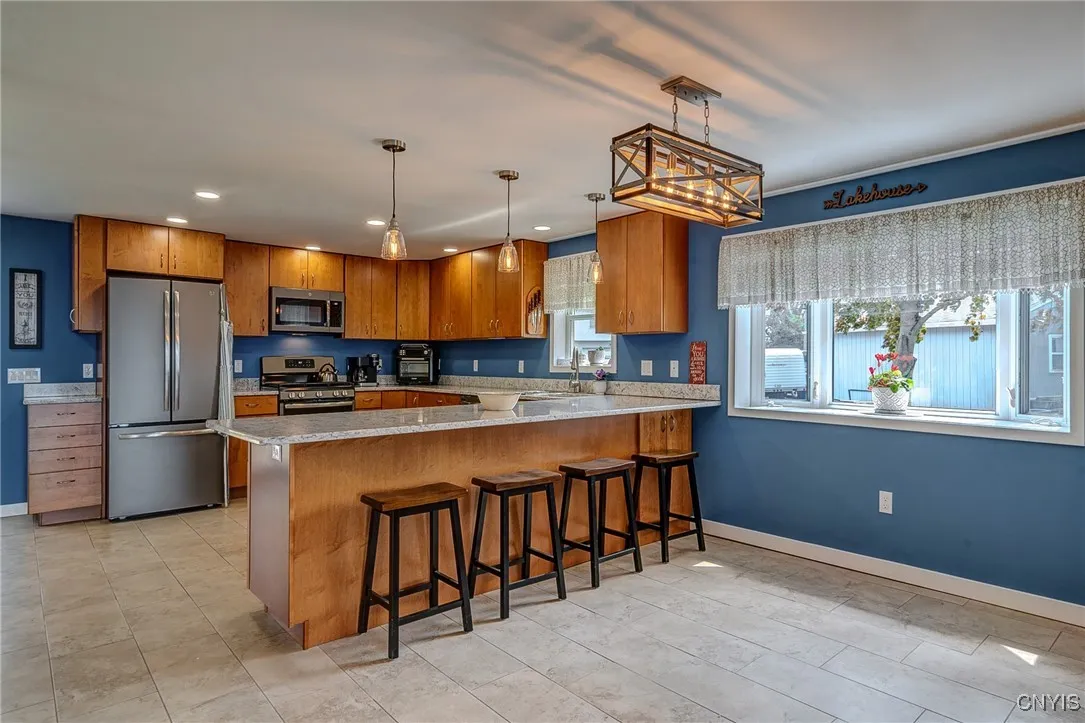Price $675,000
6453 Long Point Road, Cicero, New York 13029, Cicero, New York 13029
- Bedrooms : 3
- Bathrooms : 2
- Square Footage : 2,280 Sqft
- Visits : 1 in 48 days
Welcome to Your Dream Lakefront Retreat! This Stunning 3-Bedroom, 2.5-Bath Home has been Completely Remodeled from Top to Bottom with Quality Craftsmanship and Attention to Detail Throughout. Located on the Highly Desirable Oneida Lake this Property offers 60 feet of Pristine Waterfront, a Dock and Breathtaking Sunsets that Stretch for Miles.
Updates include all-New Plumbing, Electrical, Insulation, Roof, Flooring, and Windows plus Radiant in-Floor Heat, On-Demand Hot Water and Vinyl Siding with New Gutters. The Interior has been Beautifully Redone featuring a Granite Kitchen with Breakfast Bar, two Spacious Living Areas—both with Panoramic Lake Views and two Cozy Gas Fireplaces for Year-Round Comfort.
A 275 SqFt finished Addition provides Flexible Space that has served as a Home Gym, Office and even a Guest Suite. Other Highlights include a Stampcrete Back Patio, First-Floor Laundry, 2.5-Car Garage with Turnaround Driveway for Ample Parking and Plumbing in place for a Hot Tub.
Enjoy Lake Life to the Fullest with a Shared Boat Launch, Peaceful Waterfront Setting and Covered Porch or Upper-Level Windows offering Show-Stopping Sunset Views. Whether You’re Entertaining Guests or Enjoying Quiet Mornings by the Water this Home is the Perfect Blend of Luxury and Relaxation. Delayed Showings until Friday 6/13/25 @ 9AM. Delayed Negotiations until Monday 6/16/25 @ 6PM




















































