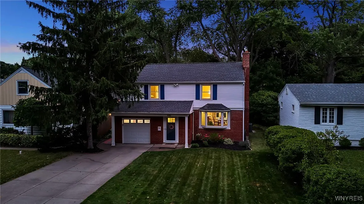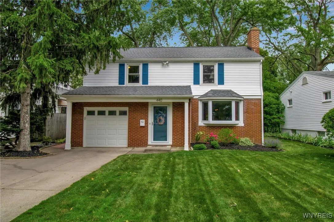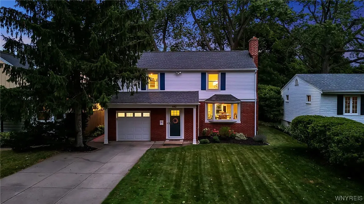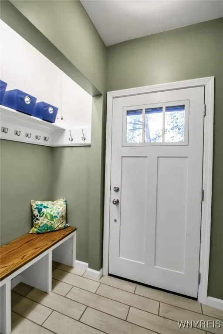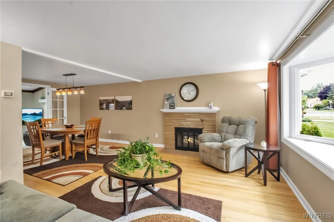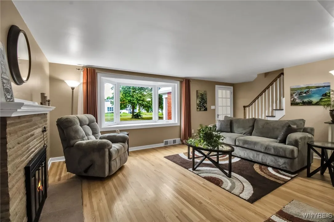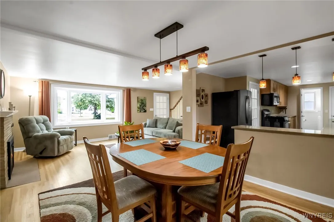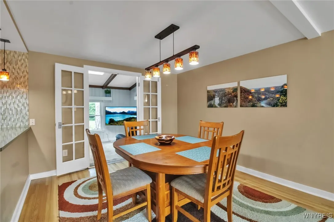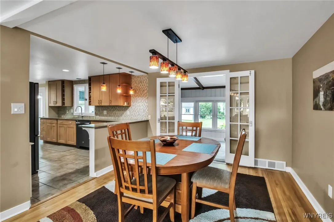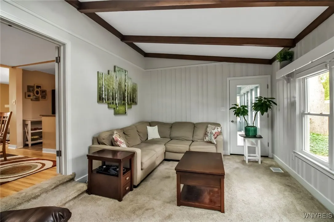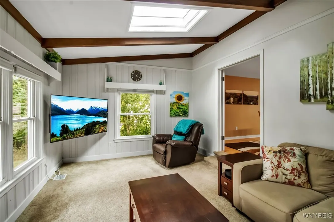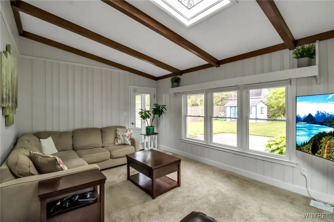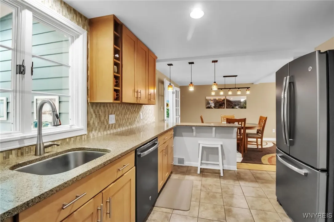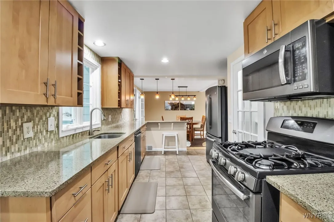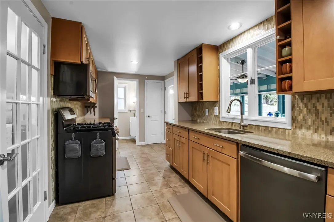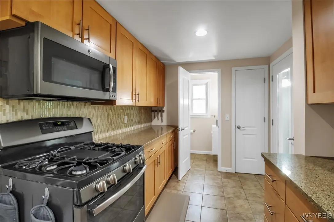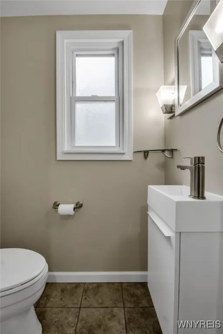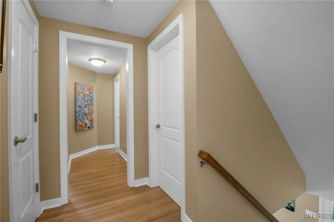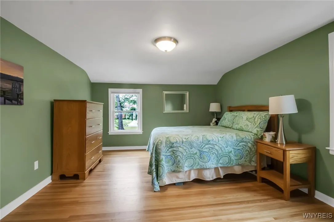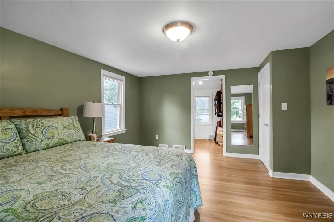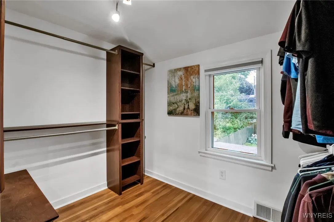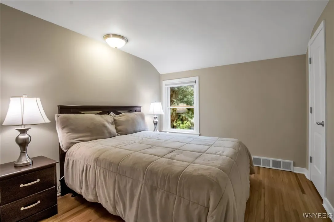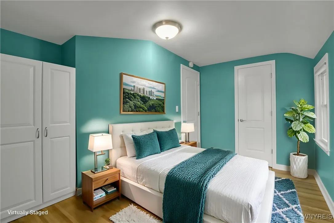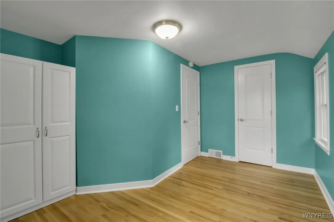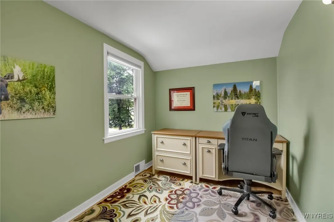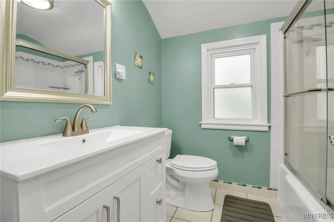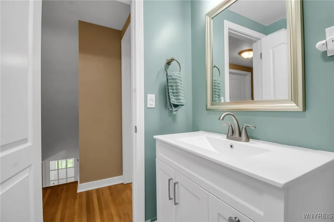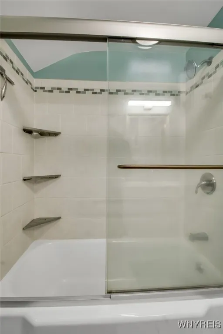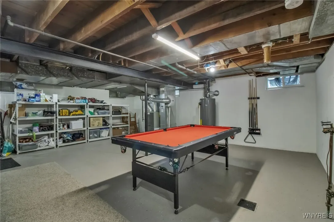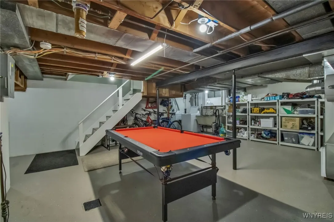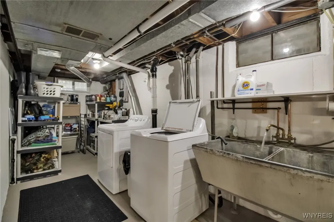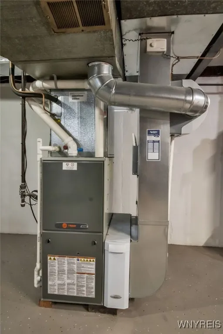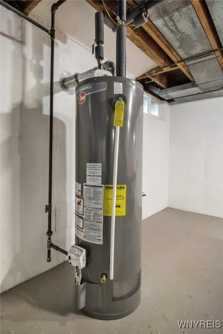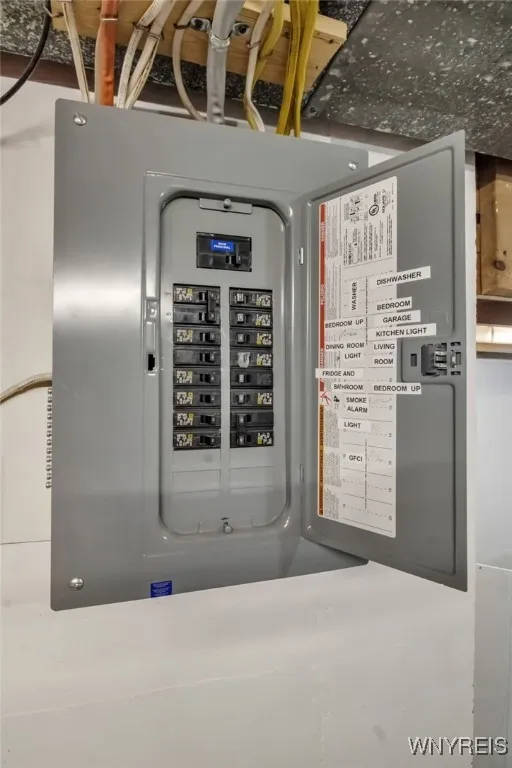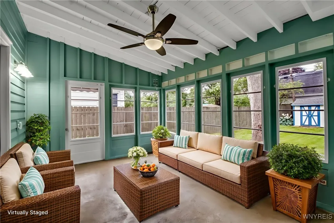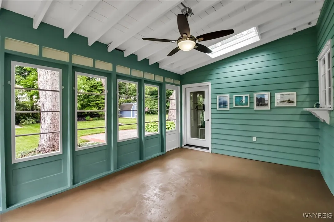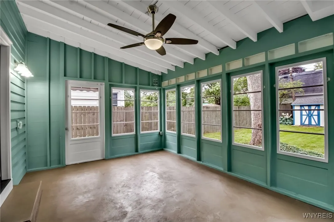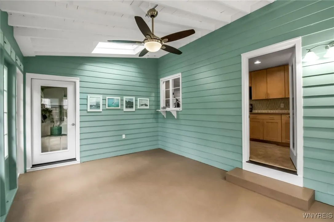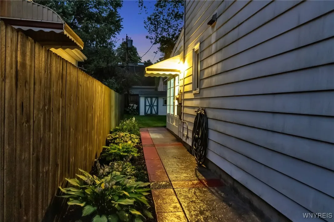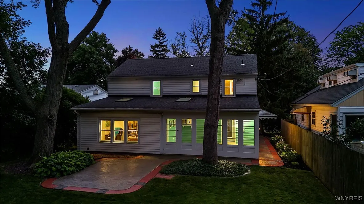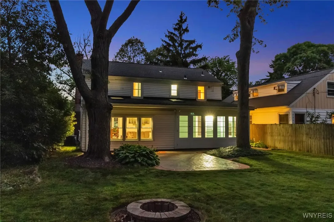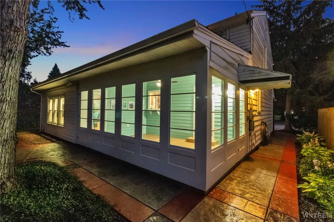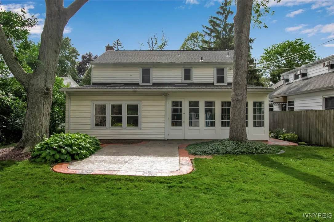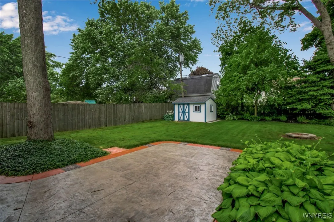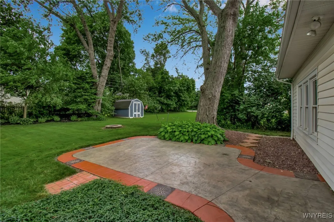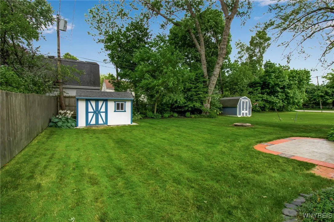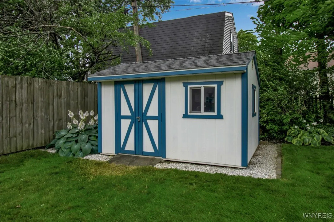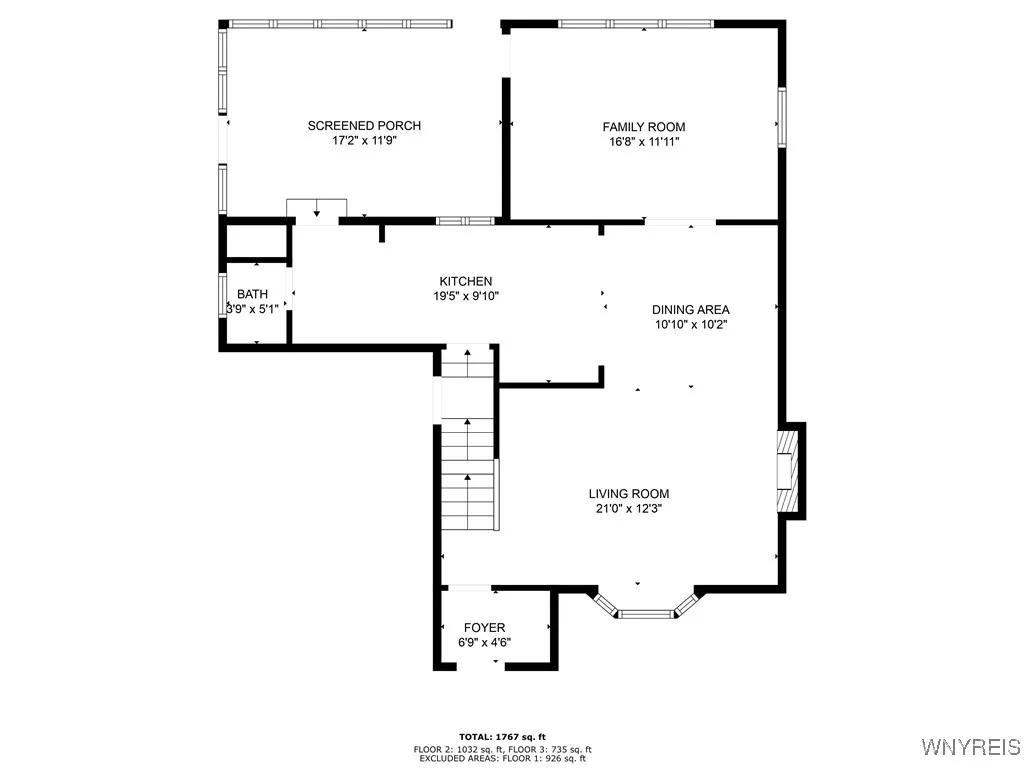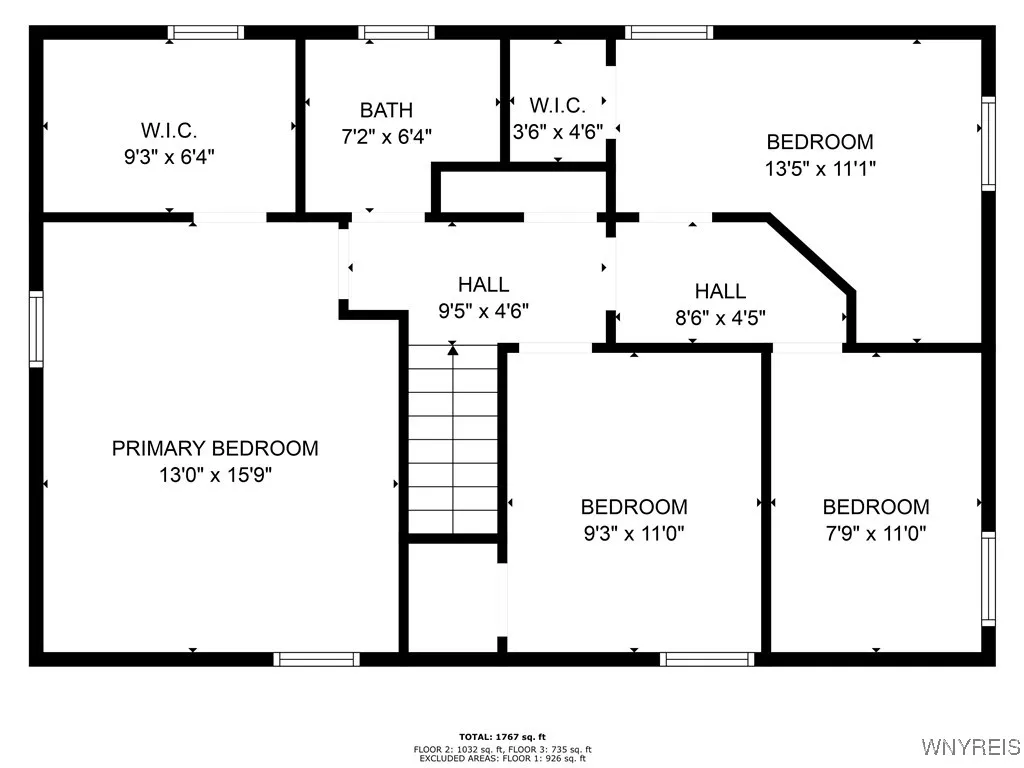Price $349,900
440 Roycroft Boulevard, Amherst, New York 14226, Amherst, New York 14226
- Bedrooms : 4
- Bathrooms : 1
- Square Footage : 1,694 Sqft
- Visits : 5 in 15 days
Welcome to 440 Roycroft Blvd. in Amherst, NY! Nestled on a charming tree lined street in a highly desirable neighborhood, this meticulously maintained 4-bedroom, 1.5-bathroom home offers 1,694 sq. ft. of comfortable and stylish living space. Step inside to find a bright and inviting living room, where gleaming hardwood floors, abundant natural light from the oversized front window, and a cozy fireplace create the perfect space to relax and unwind. The dining room sets the stage for memorable gatherings, while the updated kitchen boasts quartz counters, ample cabinetry, and appliances to make meal preparation effortless. The first floor also features french doors leading to the spacious family room and a three season room seamlessly blending indoor and outdoor living. A convenient half bathroom completes this level. Upstairs, the expansive primary bedroom offers hardwood floors and a spacious walk-in closet. Two additional well-sized bedrooms and a versatile fourth bedroom—perfect for a home office or nursery. An updated full bathroom completes the second floor. The dry basement offers plenty of storage and an included washer and dryer. Recent updates add to the home’s appeal, including a newer furnace, air conditioning, hot water tank (’25), updated roof with warranty (’18). Outside, the partially fenced backyard is a private retreat, featuring low maintenance landscaping, shed and a spacious concrete stamped patio—ideal for entertaining or simply unwinding. A double-wide concrete driveway leads to an attached garage, providing both parking and additional storage. Located in the sought-after Amherst Central School District & Smallwood Elementary, this home is a fantastic opportunity. Showings begin Thursday, July 24th. Open House Saturday, July 26th from 1–3 PM. Offers due by 12 PM on Thursday, July 31st.

