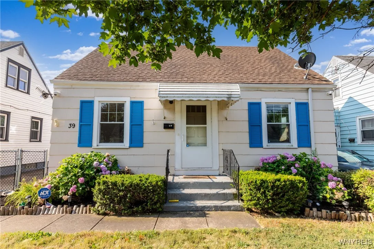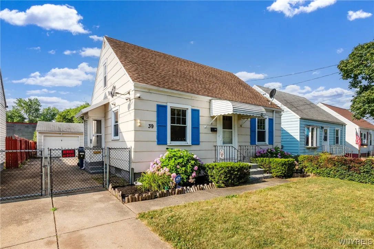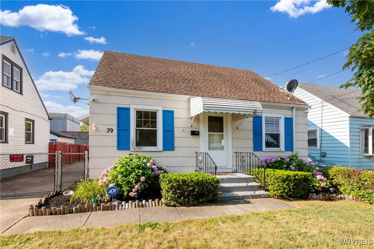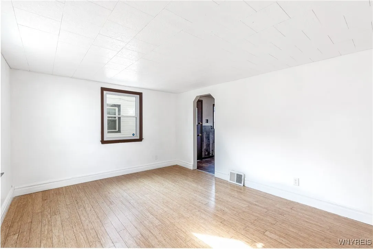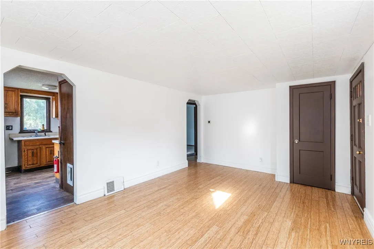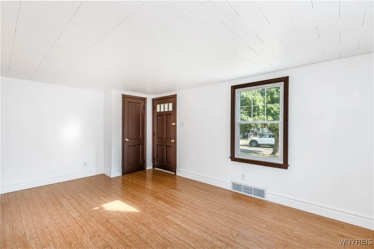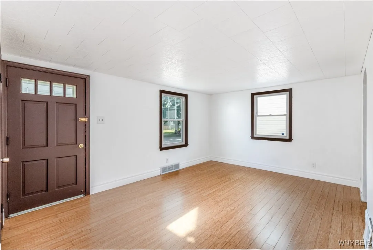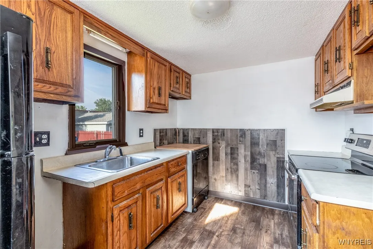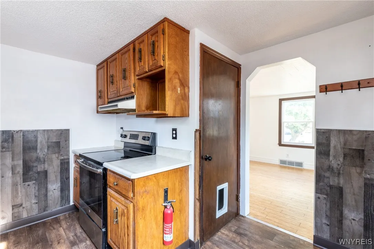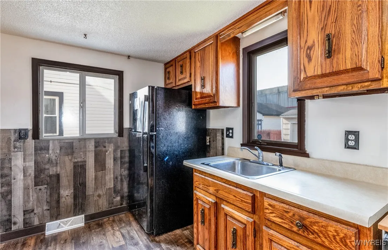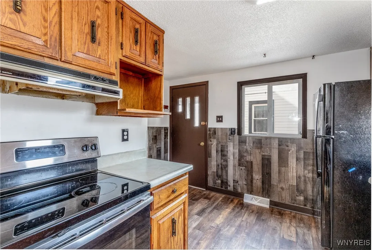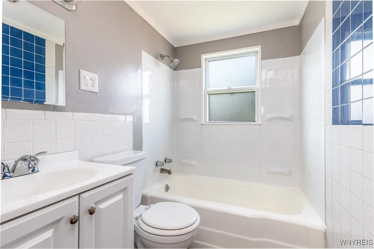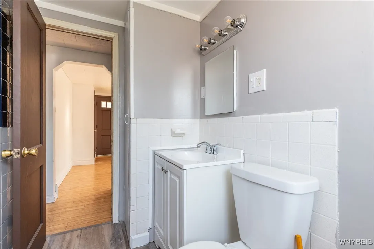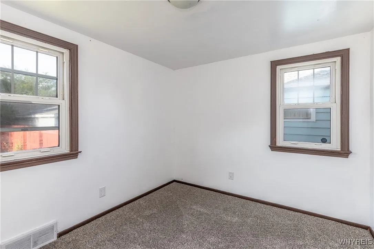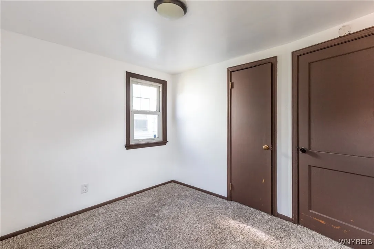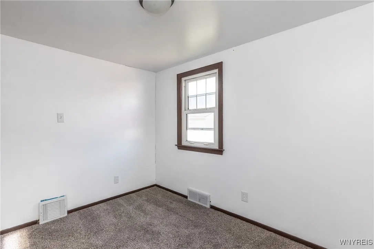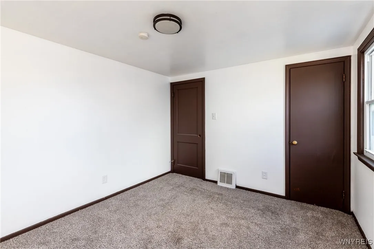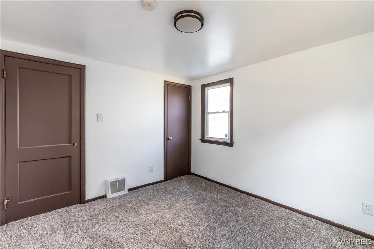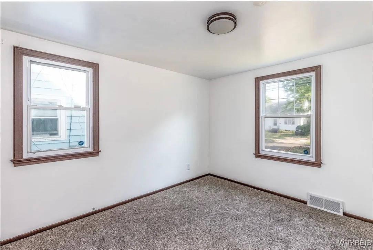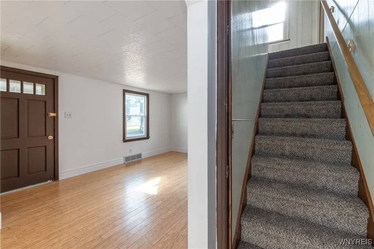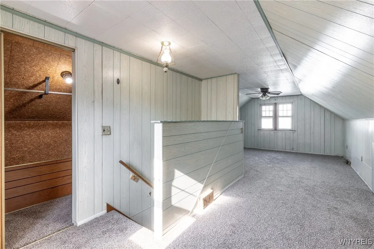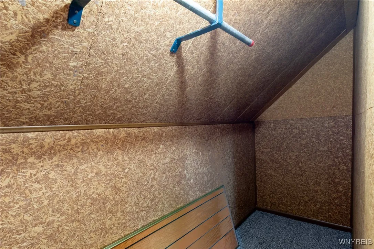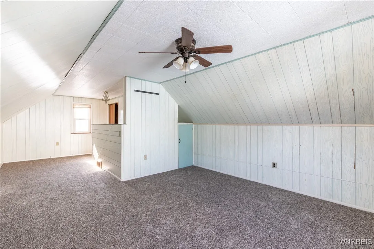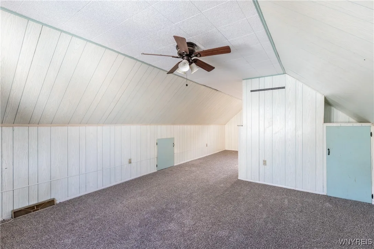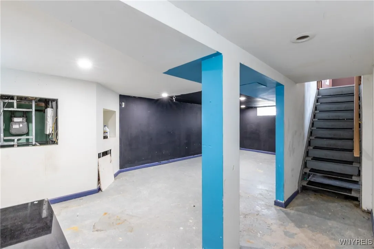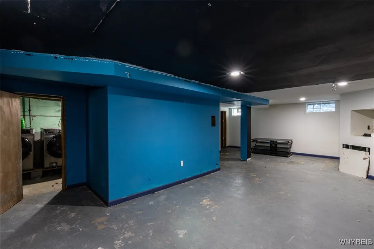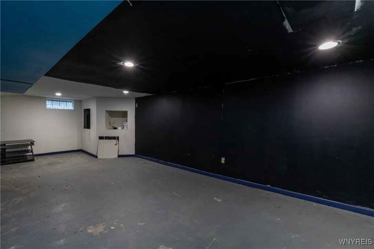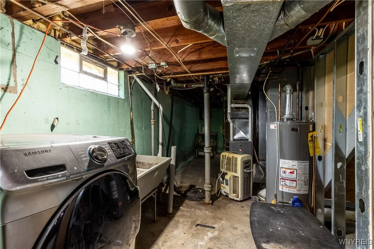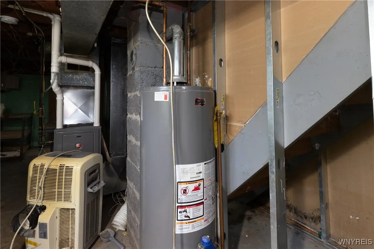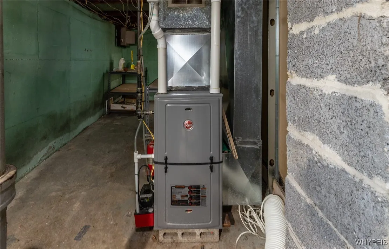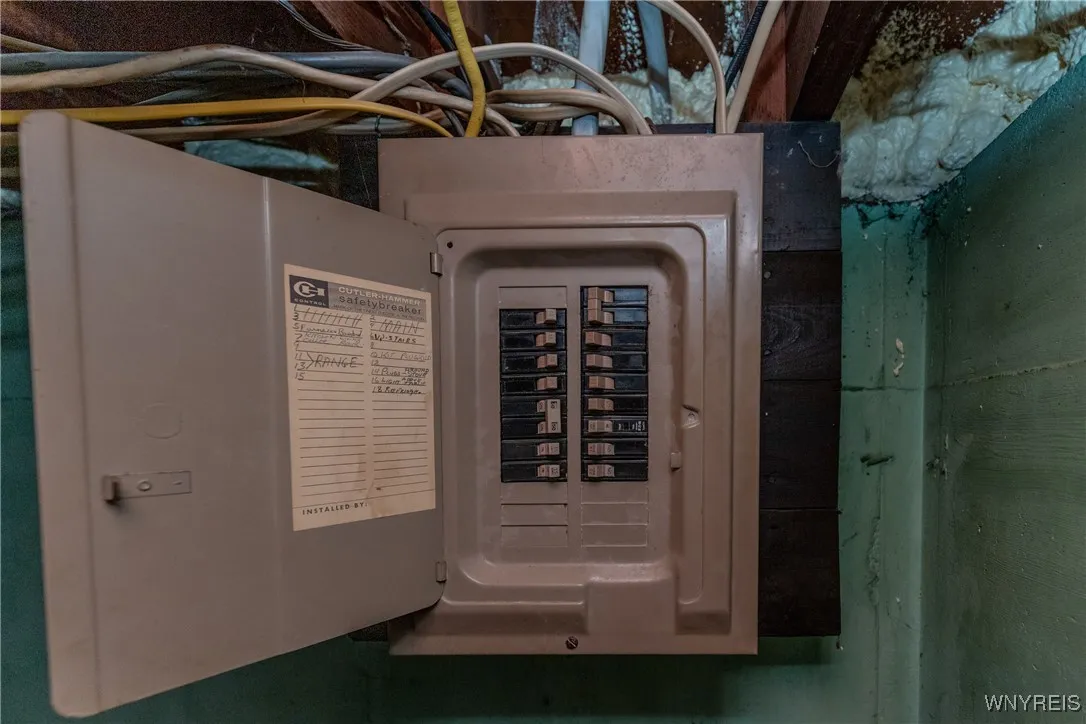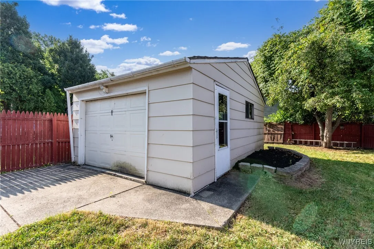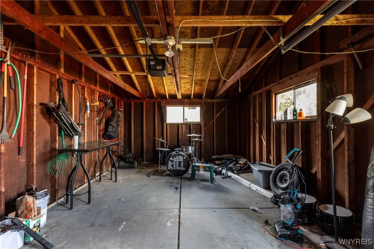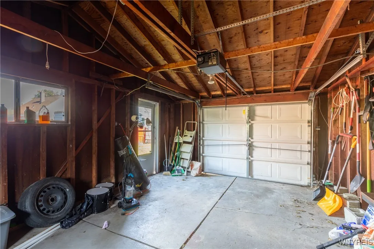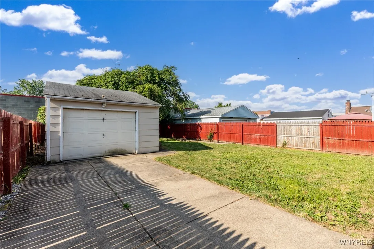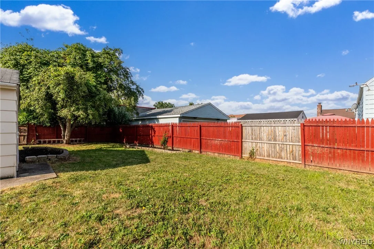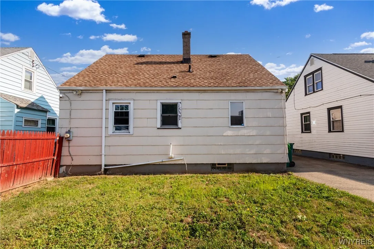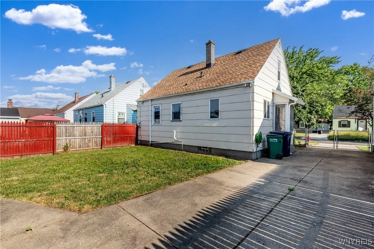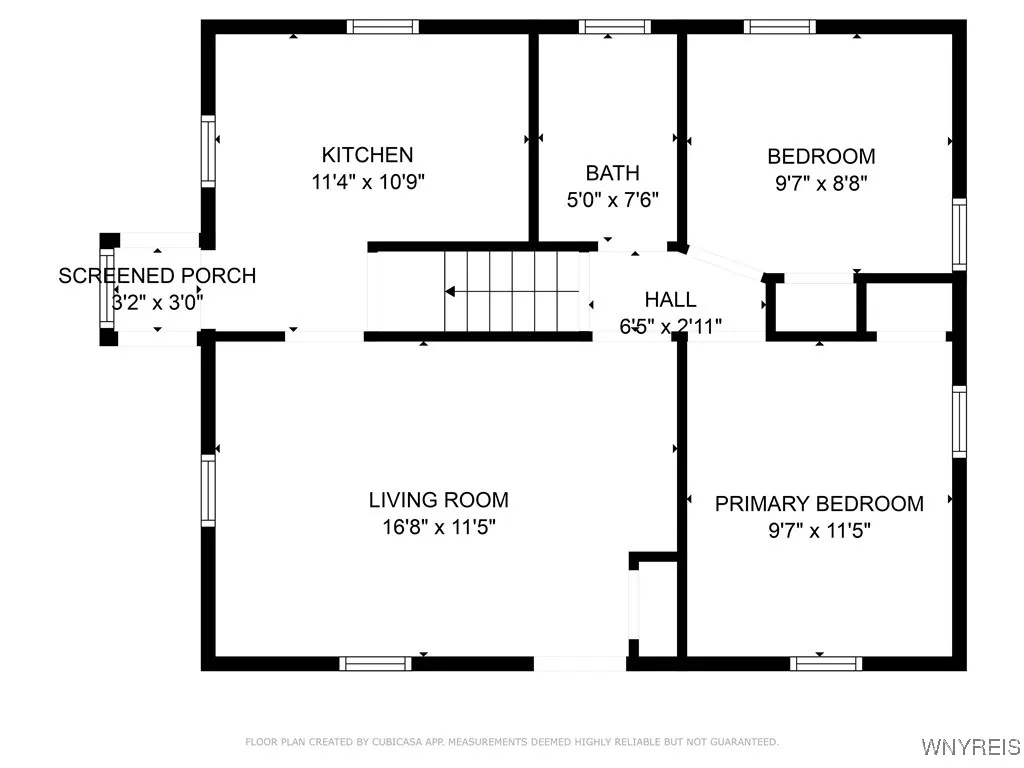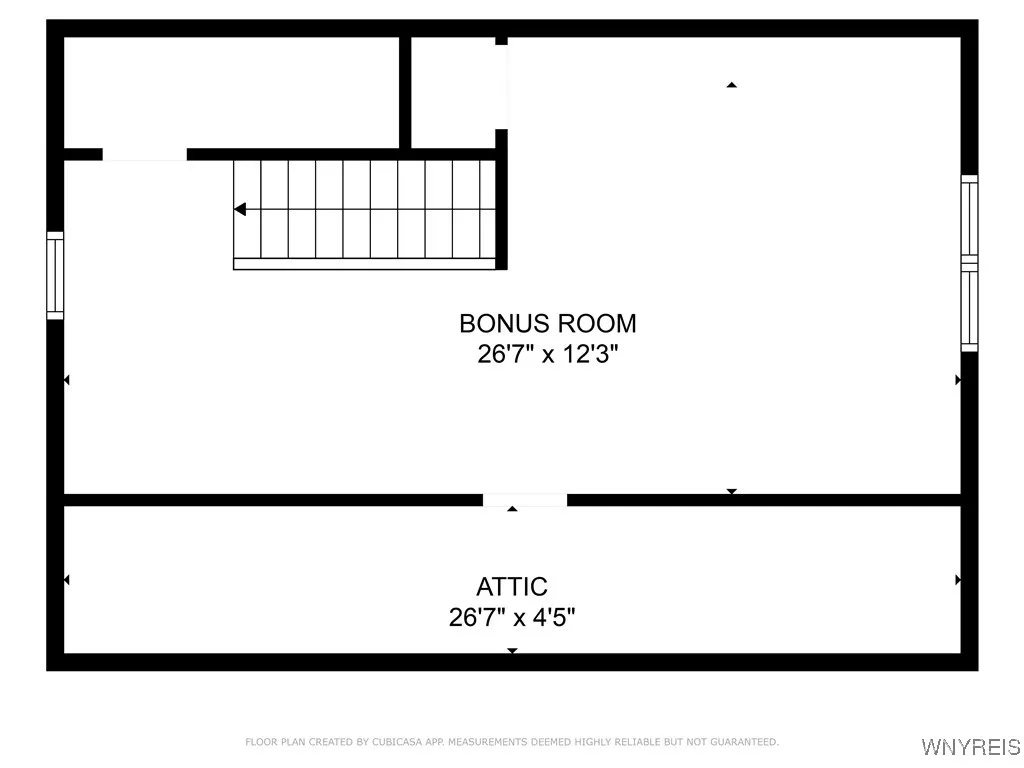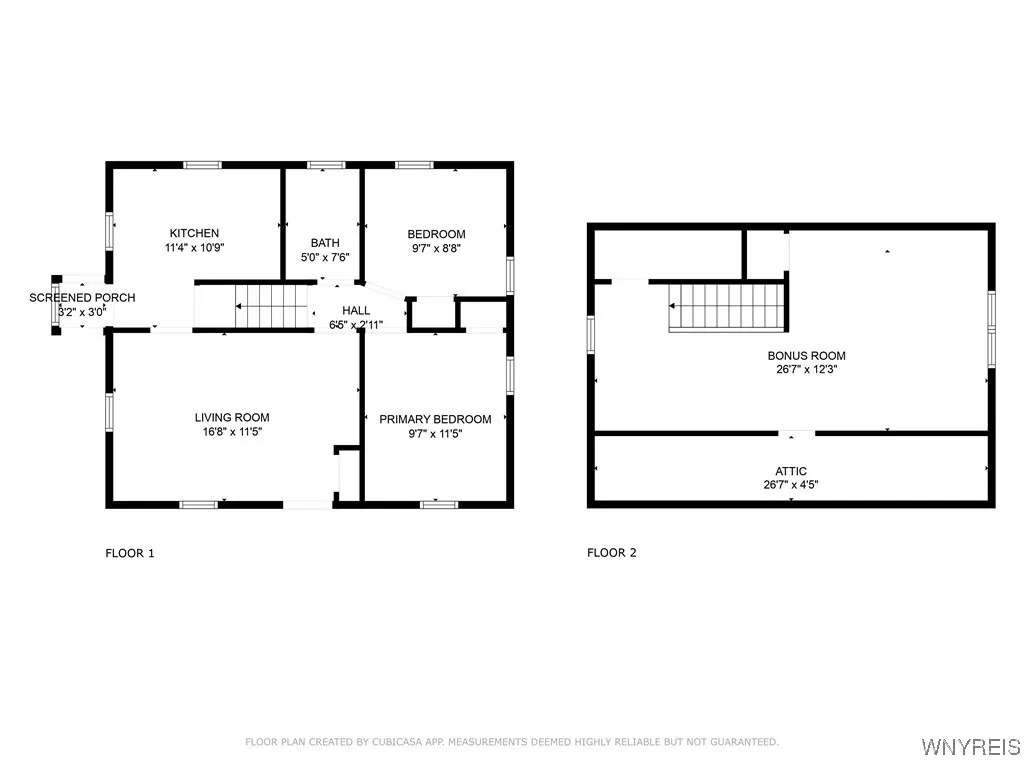Price $169,900
39 Ladner Avenue, Buffalo, New York 14220, Buffalo, New York 14220
- Bedrooms : 3
- Bathrooms : 1
- Square Footage : 898 Sqft
- Visits : 11 in 22 days
Welcome to your perfect first home in the heart of South Buffalo! This move-in ready single-family house is nestled on a quiet neighborhood street and sits on a fully fenced lot—ideal for pets, play, or backyard gatherings. Inside, you’ll find 3 comfortable bedrooms and 1 full bath. The main floor includes two bedrooms, a full bath, a cozy family room, dining area, and a bright kitchen—everything you need, all in one convenient layout.
Upstairs, the spacious third bedroom offers extra room for a home office, gaming setup, or creative space. The partially finished basement adds bonus living space, perfect for a rec room or home gym. You’ll also enjoy the convenience of in-home laundry, with a front-loading washer and dryer included in the sale. A detached one-car garage provides added storage or parking.
The home’s square footage has been measured by the agent and differs from public records–please see the floor plan. With offers reviewed as they come in, don’t wait—this is a great opportunity to start building equity in your own home!

