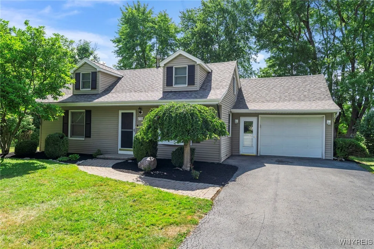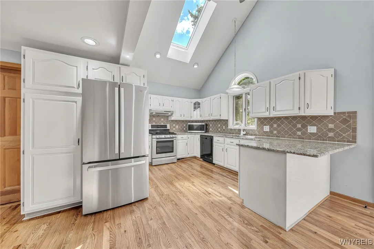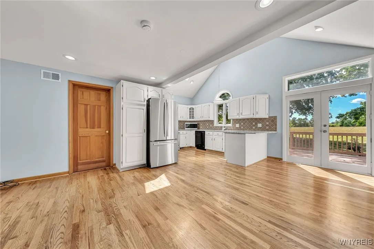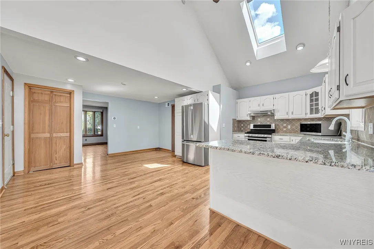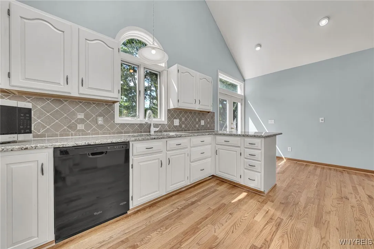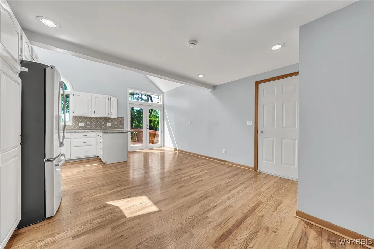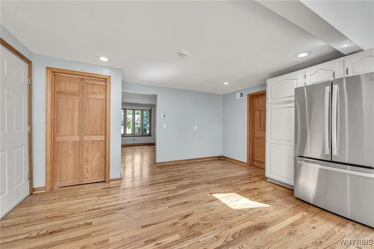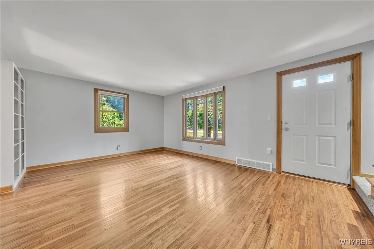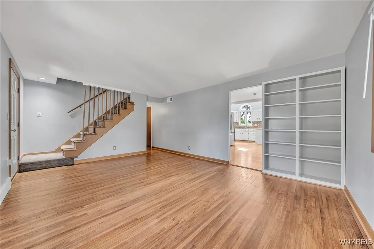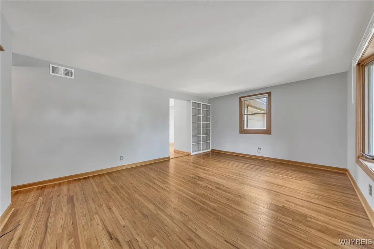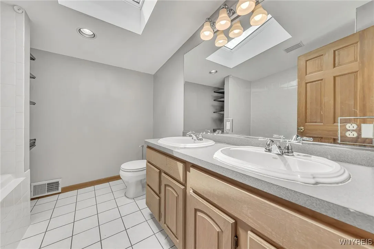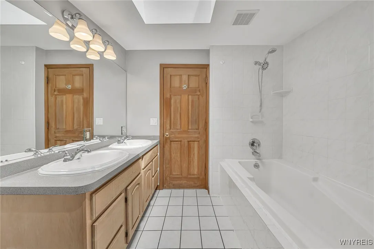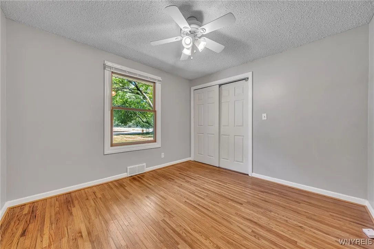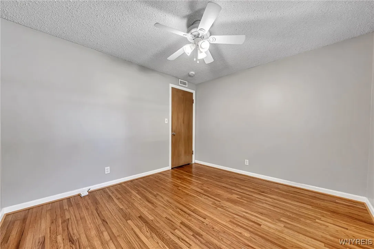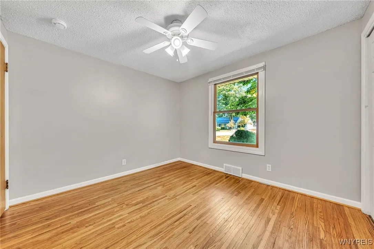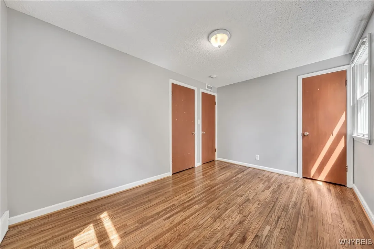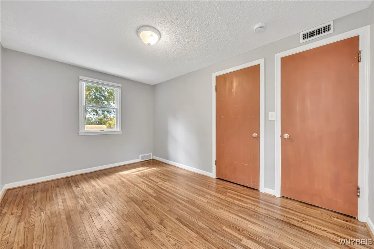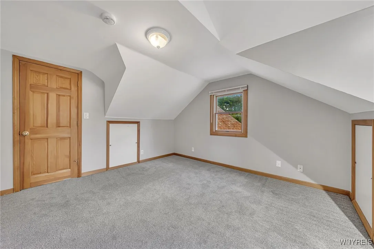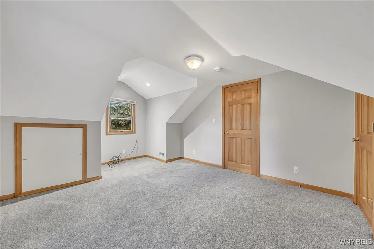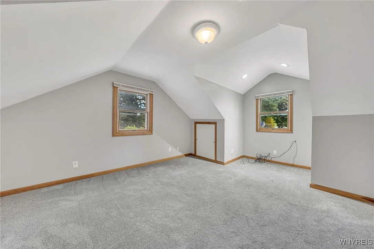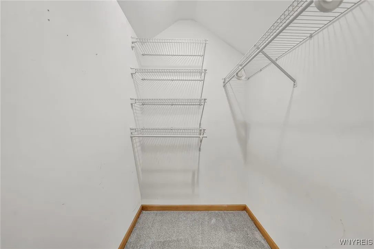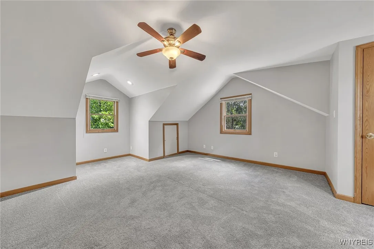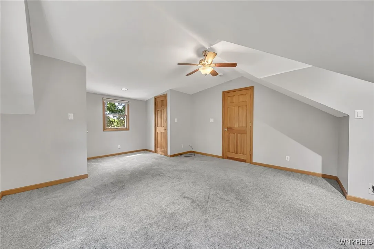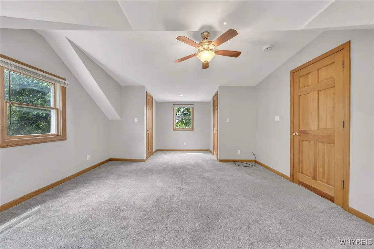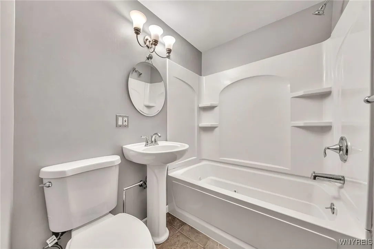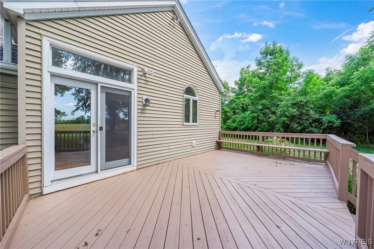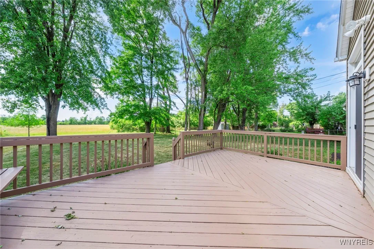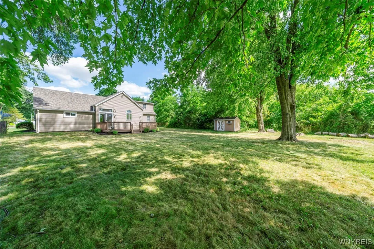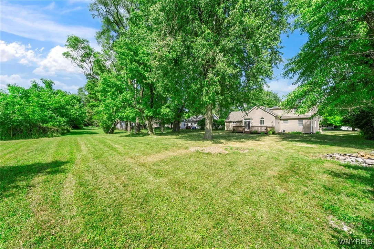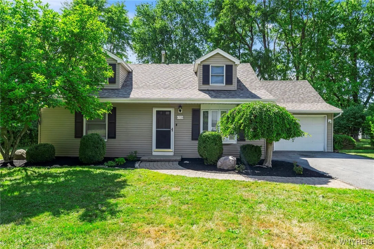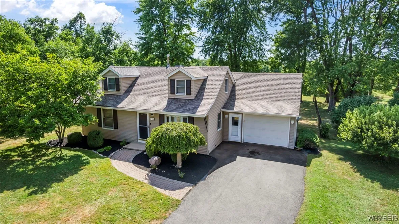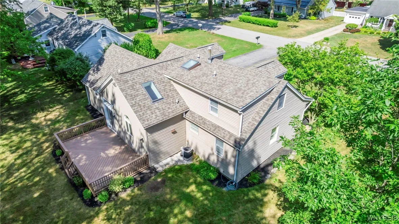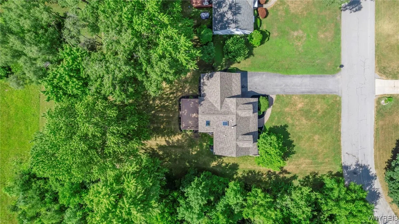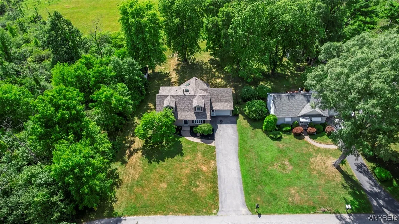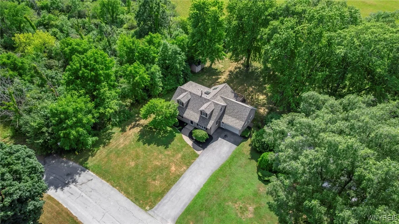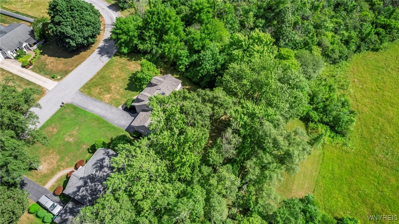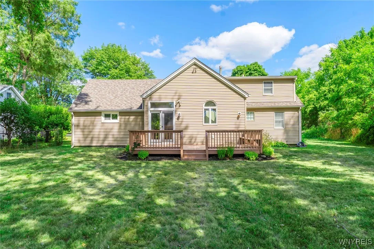Price $359,000
4320 Barton Road, Clarence, New York 14031, Clarence, New York 14031
- Bedrooms : 4
- Bathrooms : 2
- Square Footage : 1,679 Sqft
- Visits : 6 in 6 days
Welcome to this 4 bedroom, 2 full bath home with attached garage situated on a huge lot in the Clarence School District. The freshly painted eat-in kitchen features granite countertops, ceramic backsplash, vaulted ceilings, a skylight, recessed lighting and French doors that lead out to the deck. All kitchen appliances are included. The first floor includes 2 nicely sized bedrooms, a full bath and laundry. The living room boasts a built-in bookshelf. Hardwood floors throughout the first floor bedrooms, living room and kitchen. Upstairs you will find two more bedrooms, good closet space and another full bath with double sinks, ceramic shower, ceramic tile floors and a skylight. The highlight of this property is the spacious backyard featuring a large deck – perfect for entertaining with no rear neighbors for added privacy and peaceful surroundings. To top it all off, the roof is brand new! Offers, if any, will be reviewed Monday at 5pm.

