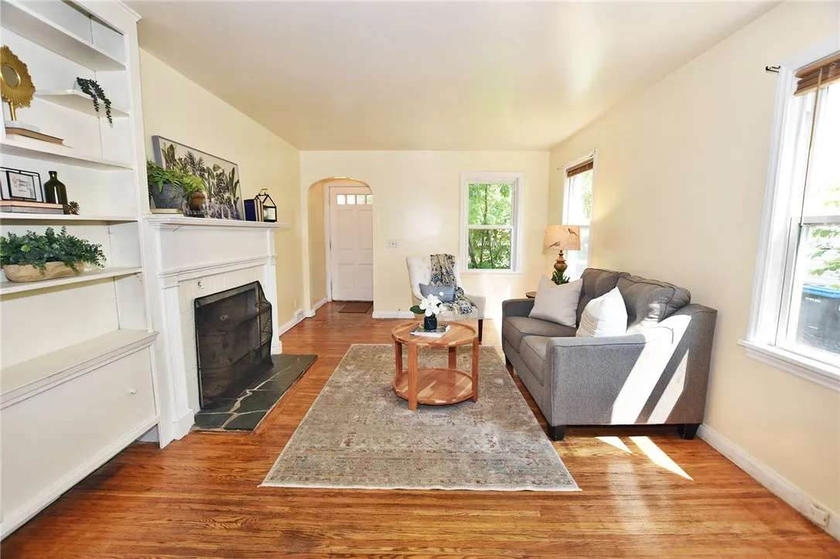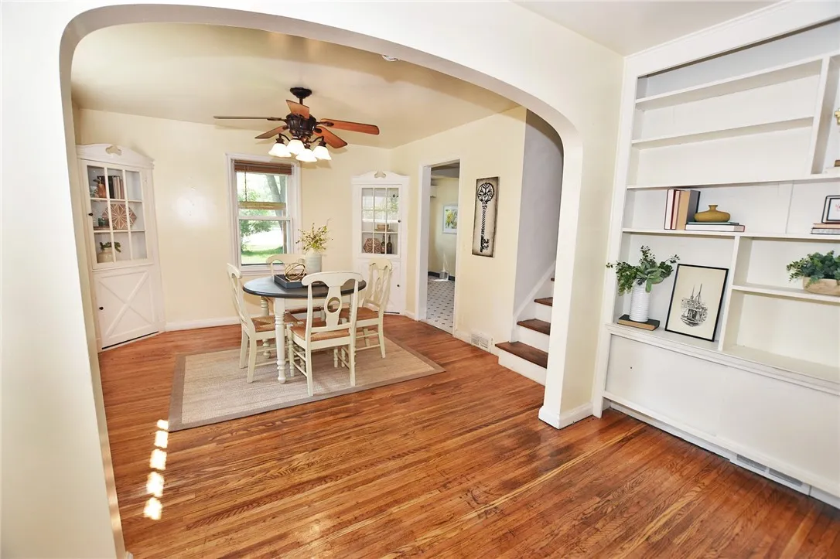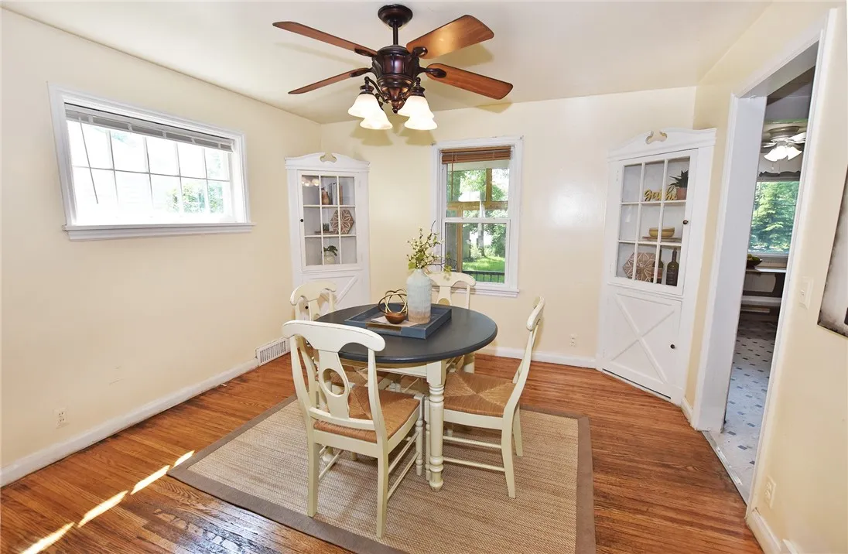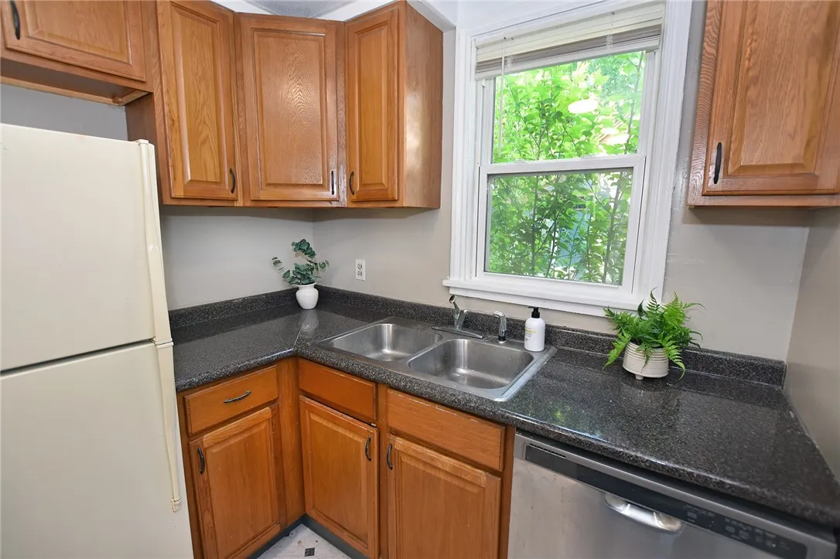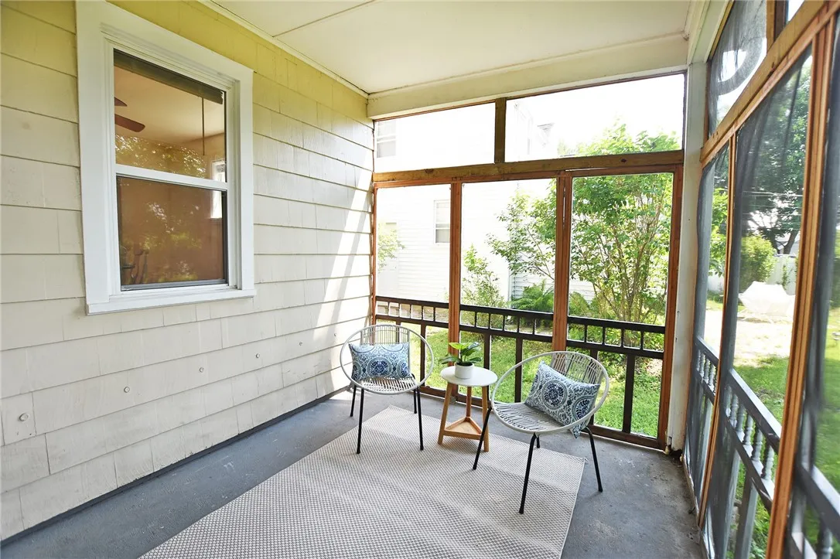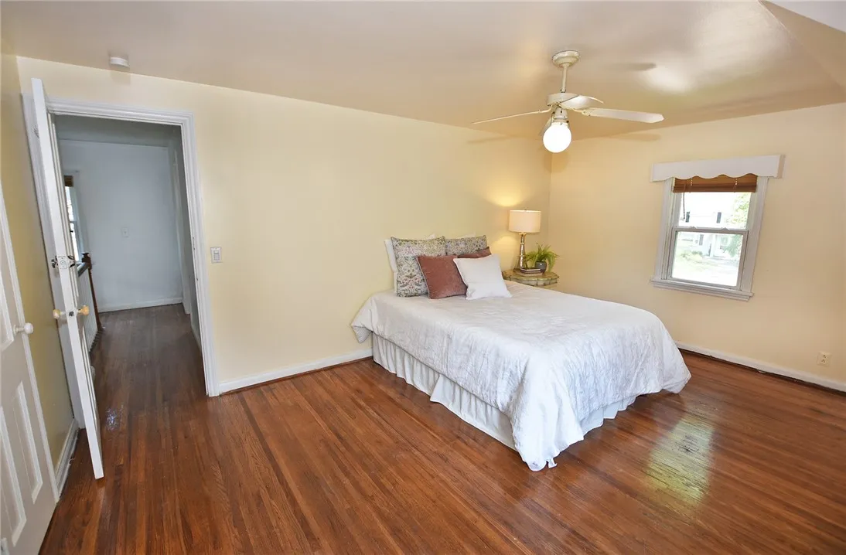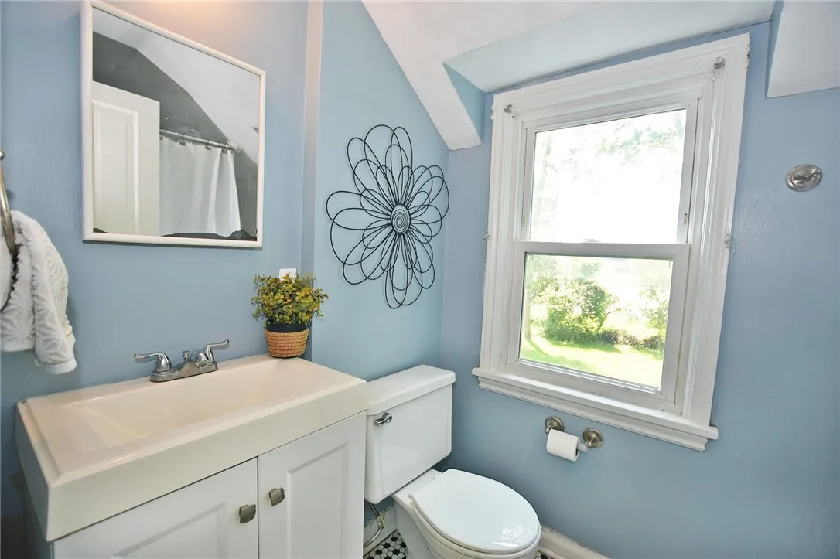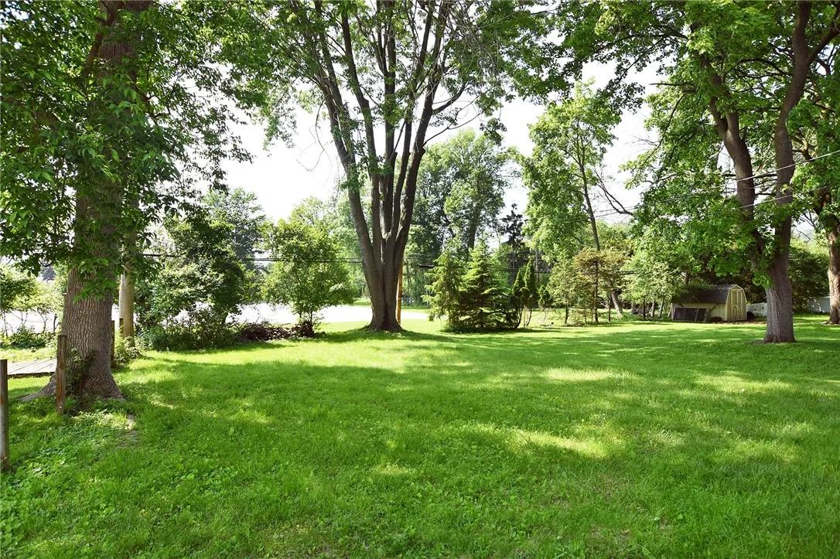Price $275,000
283 Cobb Terrace, Brighton, New York 14620, Brighton, New York 14620
- Bedrooms : 3
- Bathrooms : 1
- Square Footage : 1,352 Sqft
- Visits : 15 in 51 days
Welcome to 283 Cobb Terrace…which is located on a picturesque tree lined street! This home is close to Highland Park, Strong Memorial Hospital, U of R, 12 Corners, shops, restaurants. It’s the perfect location! ** Brighton schools ** Charm & character abound! As you enter through the front door there’s an arched entryway with a coat closet. The living room has a woodburning fireplace and built-in bookshelf (seller hasn’t personally used fireplace in a while, so can’t guarantee the condition). The dining room has two built-in corner cabinets. It’s great for entertaining. Between the dining room & living room is another arched doorway. The rooms are brightly lit by the replacement windows. The kitchen has an adorable eat-in area with a large window to gaze out while enjoying your meals. Off the kitchen is a door to a screened-in porch, which is a perfect place to sip your morning coffee! The first floor also has a powder room ** Upstairs there are 3 generous sized bedrooms. The master bedroom is very large. ** There is a 1 Car Attached Garage. ** Delayed negotiations until Tuesday, June 10 at 12:00 pm. Seller request 24 hours to review offer










